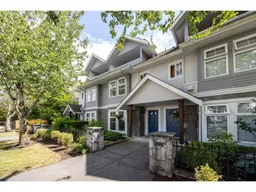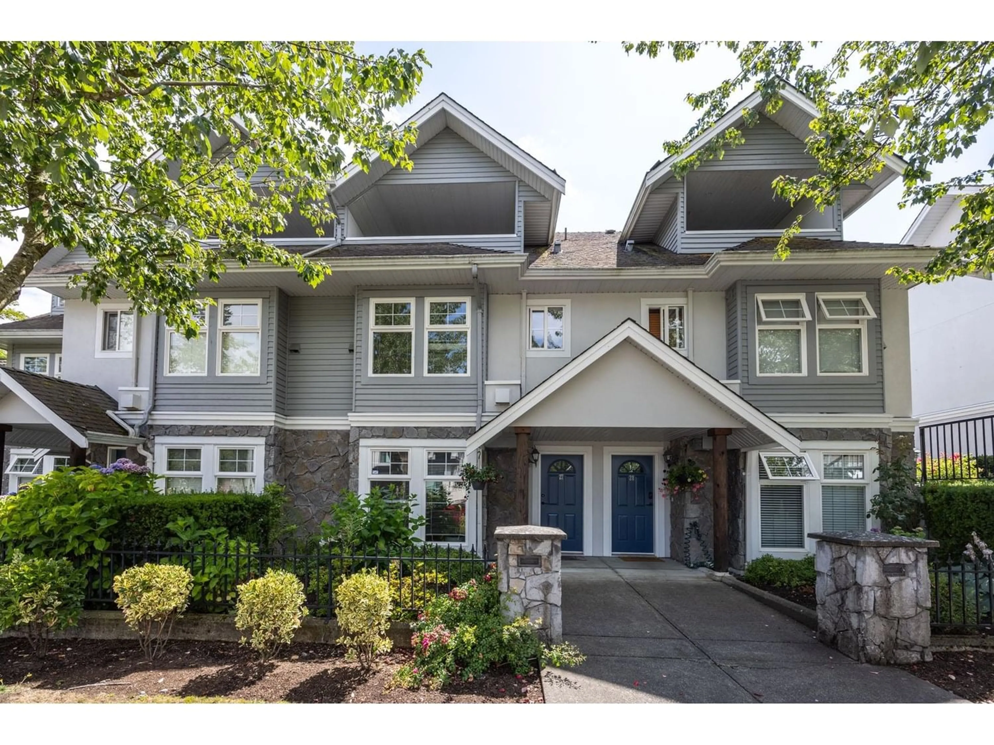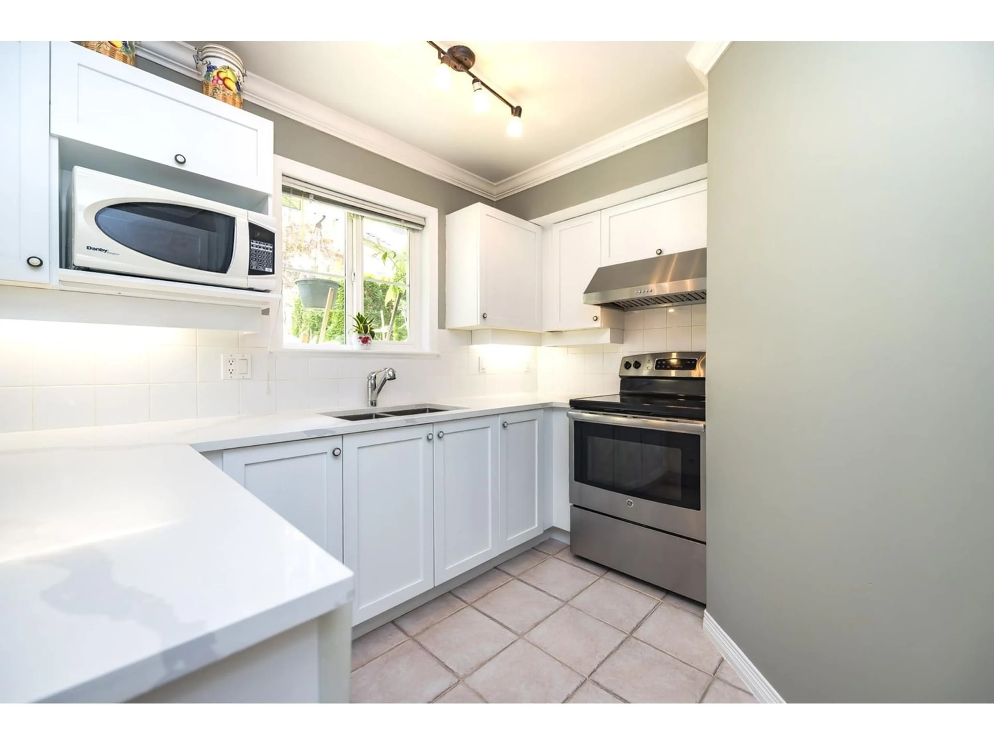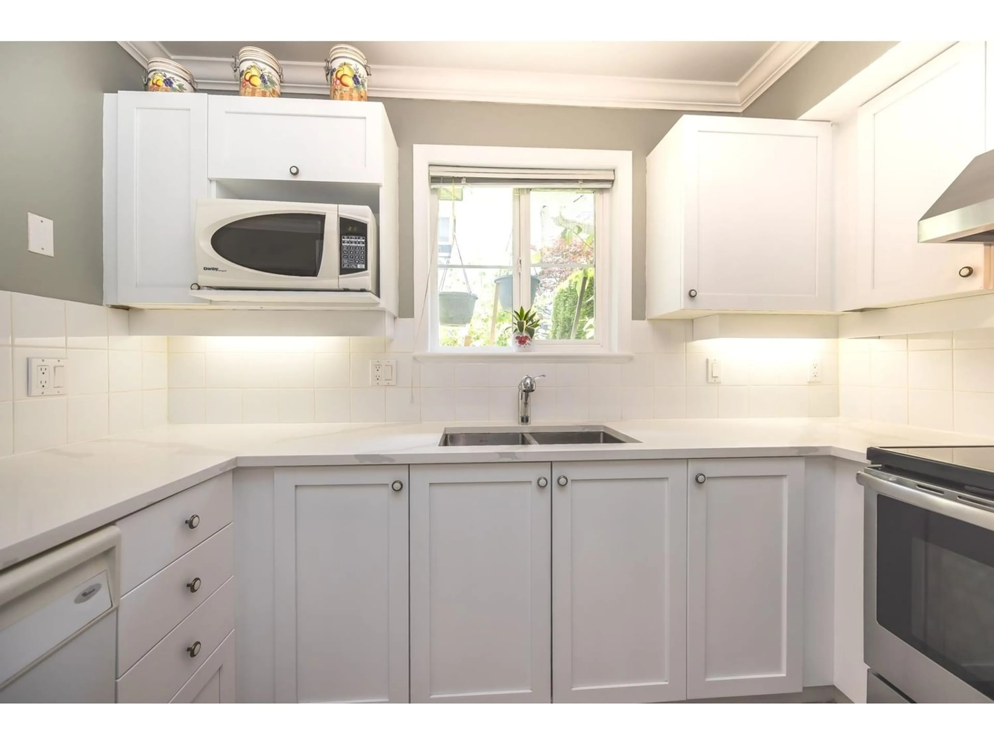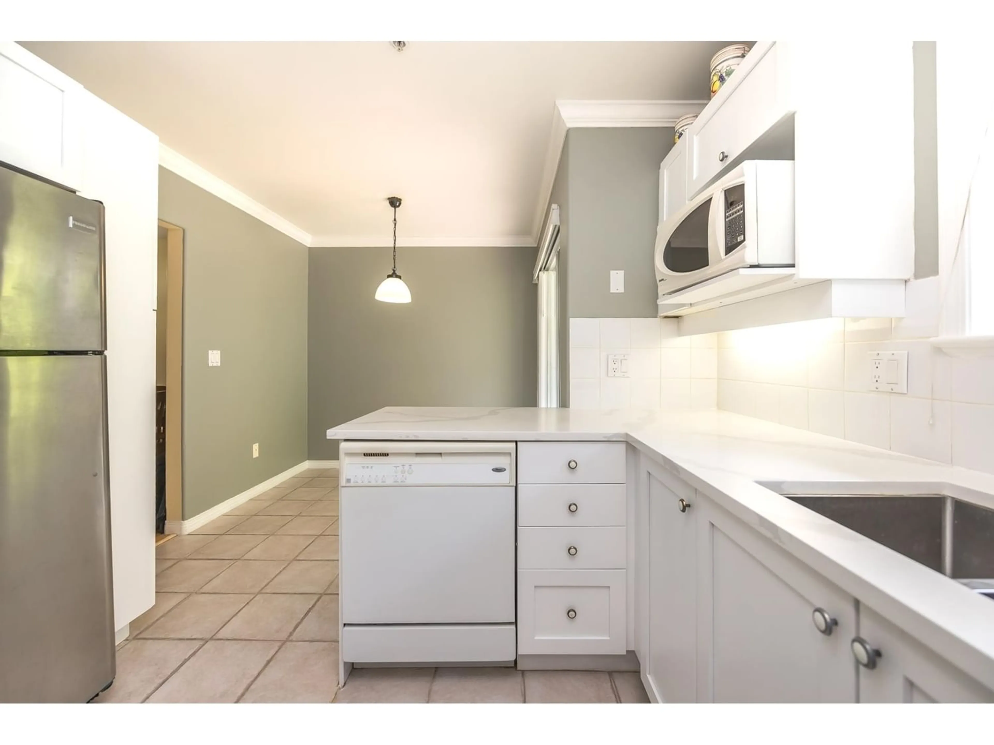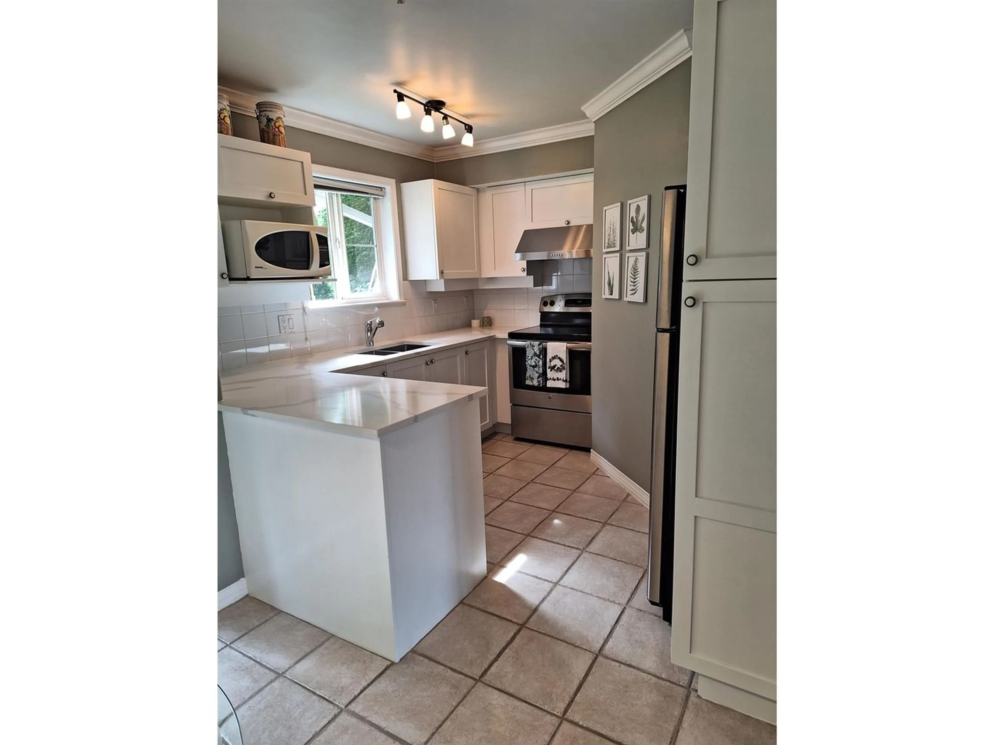27 15442 16A AVENUE, Surrey, British Columbia V4A1T3
Contact us about this property
Highlights
Estimated ValueThis is the price Wahi expects this property to sell for.
The calculation is powered by our Instant Home Value Estimate, which uses current market and property price trends to estimate your home’s value with a 90% accuracy rate.Not available
Price/Sqft$494/sqft
Est. Mortgage$3,646/mo
Tax Amount ()-
Days On Market1 year
Description
Location, Location, Location! So close to parks, schools, hospital and of course the beach! Unique townhome with room for your family to grow. Main level entrance with bright living room/dining room combination and lovely kitchen with new quartz countertops, tile backsplash and white shaker cabinets. Lots of light and sliders to your back patio area with garden and seating. 2 piece bath on the main! 3 bedrooms on 2 levels with huge master and ensuite. Top floor bedroom has its own bathroom and pretty deck with view of the mountains! Great guest room. New engineered flooring, radiant in floor heating, gas fireplace and 2 underground parking spots right outside the basement door! How cool! Lower level is great for storage or "man cave" Great strata and great neighbors! (id:39198)
Property Details
Interior
Features
Exterior
Parking
Garage spaces 2
Garage type Underground
Other parking spaces 0
Total parking spaces 2
Condo Details
Inclusions
Property History
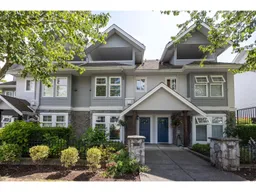 40
40