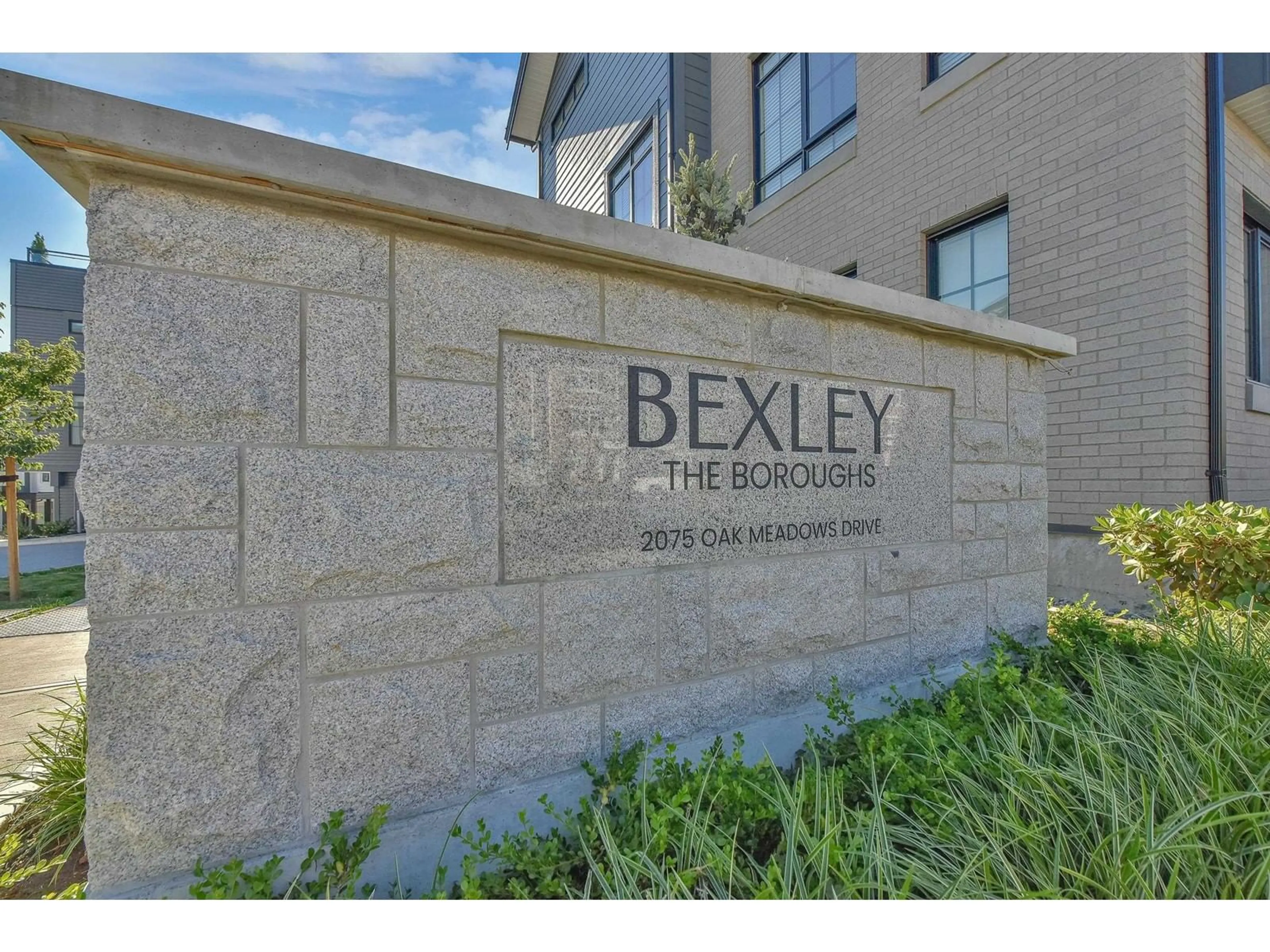26 2075 OAK MEADOWS DRIVE, Surrey, British Columbia V3Z1J6
Contact us about this property
Highlights
Estimated ValueThis is the price Wahi expects this property to sell for.
The calculation is powered by our Instant Home Value Estimate, which uses current market and property price trends to estimate your home’s value with a 90% accuracy rate.Not available
Price/Sqft$699/sqft
Est. Mortgage$4,165/mo
Maintenance fees$293/mo
Tax Amount ()-
Days On Market58 days
Description
Welcome to the BEXLEY at the Burroughs! This exquisite corner townhome in the coveted Grandview Heights community by Streetside Developments offers the perfect blend of sophistication and lifestyle. With its craftsman-style charm and a host of premium features, this nearly-new residence is an ideal choice for the discerning suburban sophisticate. Features double Side-by-Side Garage ,Spacious Layout w/ 2 large bedrooms, 2.5 baths, and a versatile home office on the main floor. Modern Comforts include a heat pump with air conditioning, built-in cabinetry, epoxy floors, and a cozy fireplace. Rooftop Oasis: A 525 sq. ft. rooftop patio w/ a gas BBQ hookup, perfect for entertaining and enjoying stunning sunsets. Convenient Location: Close to shops, restaurants, recreational facilities, and top-rated schools including the new Ta'talu Elem and Grandview Heights Sec. Additional features include EV charging roughed-in for future convenience. This home embodies luxury and location in a rapidly developing South Surrey. (id:39198)
Property Details
Interior
Features
Exterior
Features
Parking
Garage spaces 2
Garage type -
Other parking spaces 0
Total parking spaces 2
Condo Details
Amenities
Clubhouse, Exercise Centre
Inclusions
Property History
 40
40 40
40

