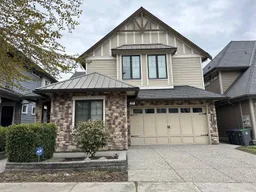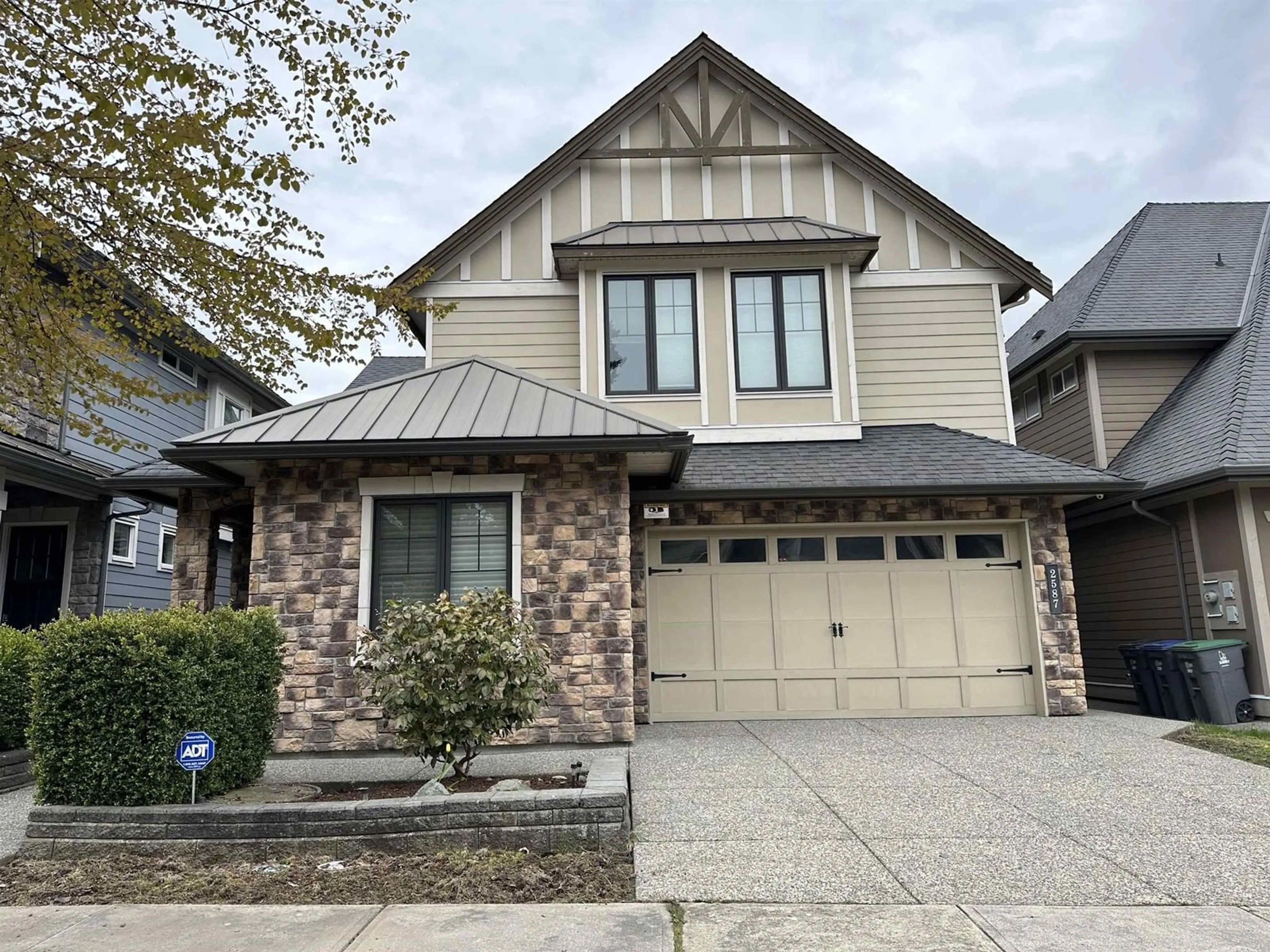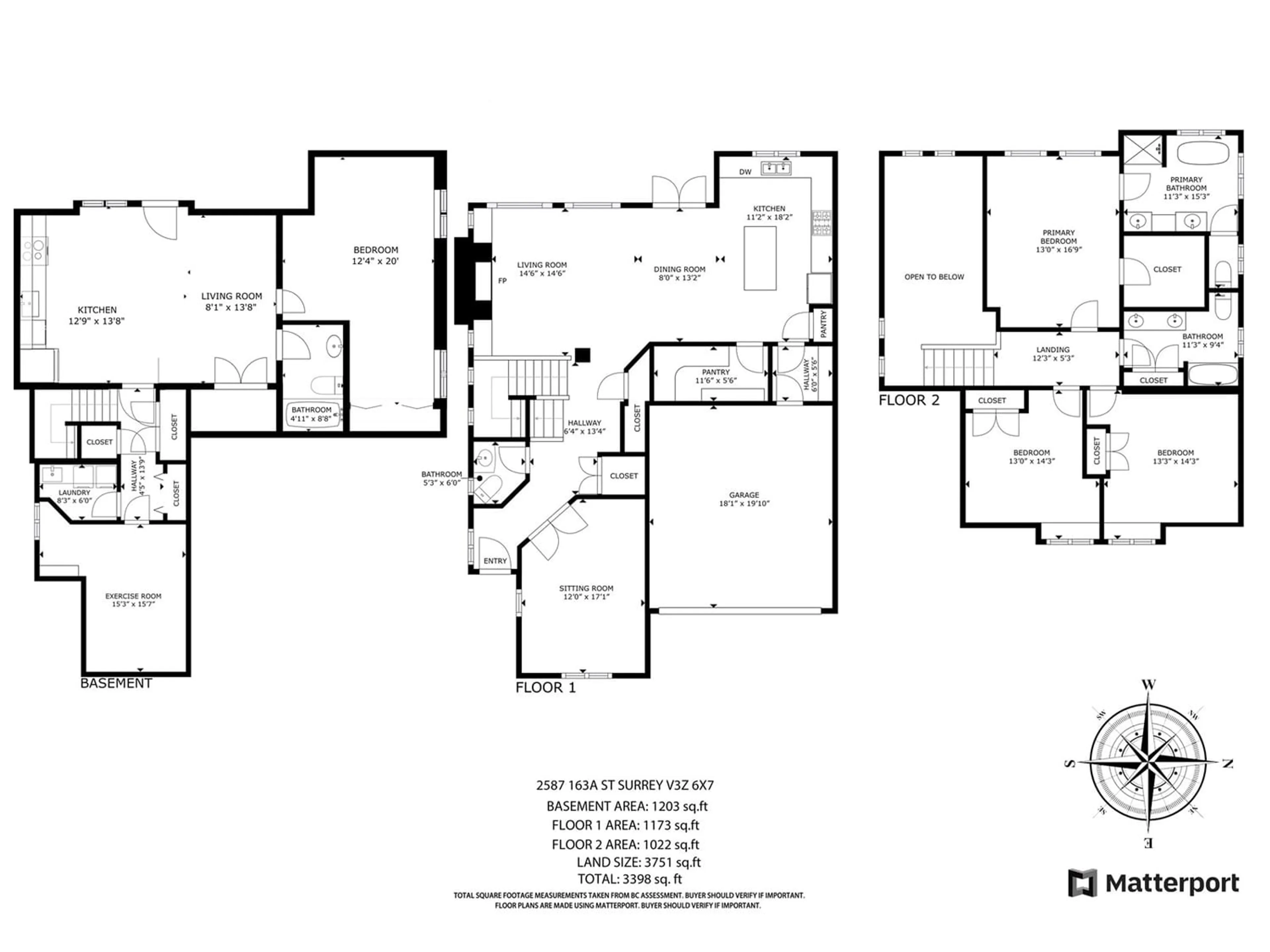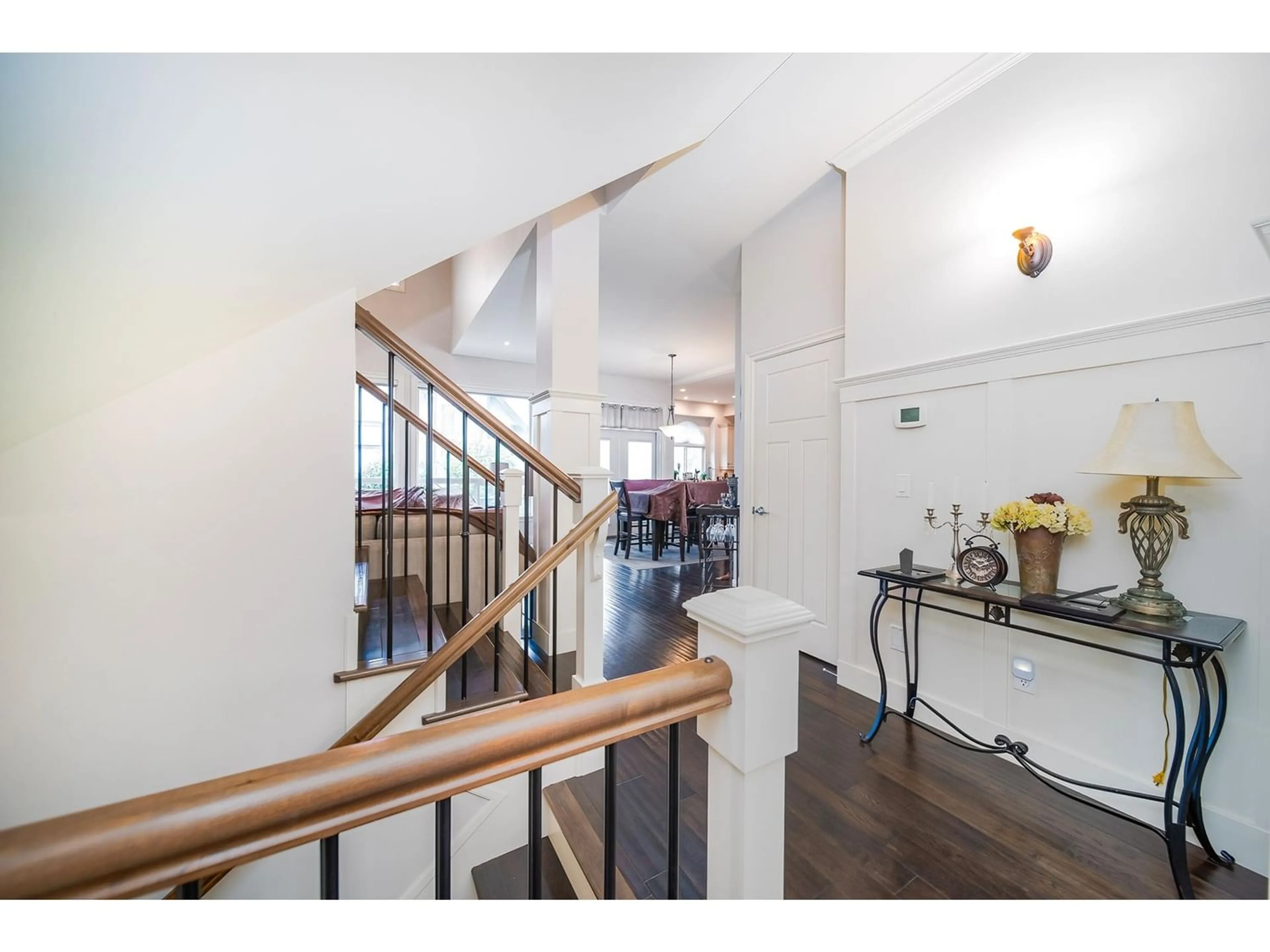2587 163A STREET, Surrey, British Columbia V3Z6X7
Contact us about this property
Highlights
Estimated ValueThis is the price Wahi expects this property to sell for.
The calculation is powered by our Instant Home Value Estimate, which uses current market and property price trends to estimate your home’s value with a 90% accuracy rate.Not available
Price/Sqft$605/sqft
Est. Mortgage$8,838/mo
Tax Amount ()-
Days On Market158 days
Description
Custom built home by Park Ridge Homes. Spectacular Great Room plan with built-ins either side of the gas fireplace,vaulted ceiling & high windows, Den on main floor, spacious Master Bedroom with luxurious ensuite, 2 additional spacious bedrooms up have a shared bathroom. Big & Open Kitchen with classic cabinets & honed granite counters. Basement is finished with a legal one-bed suite, large recreation with separate laundry room. Sprinkler system in front and back garden. Professionally custom designed back yard, Hunter Douglas blinds, high efficiency furnace and heat pump. Walking distance to Shopping center, recreation center. School Catchment is Grandview Heights Secondary. Famous Private South Ridge School steps away. (id:39198)
Property Details
Interior
Features
Exterior
Features
Parking
Garage spaces 4
Garage type -
Other parking spaces 0
Total parking spaces 4
Property History
 32
32


