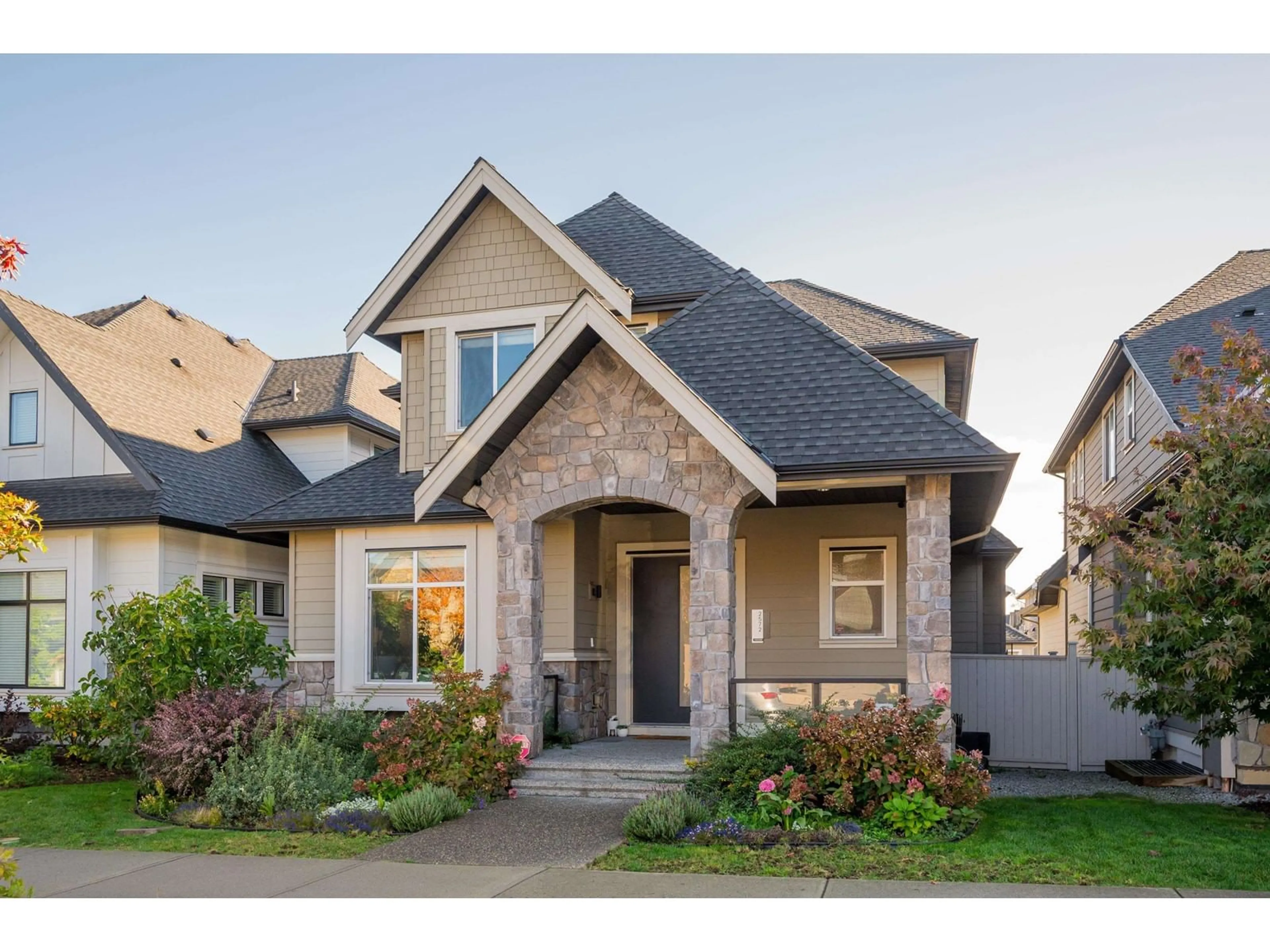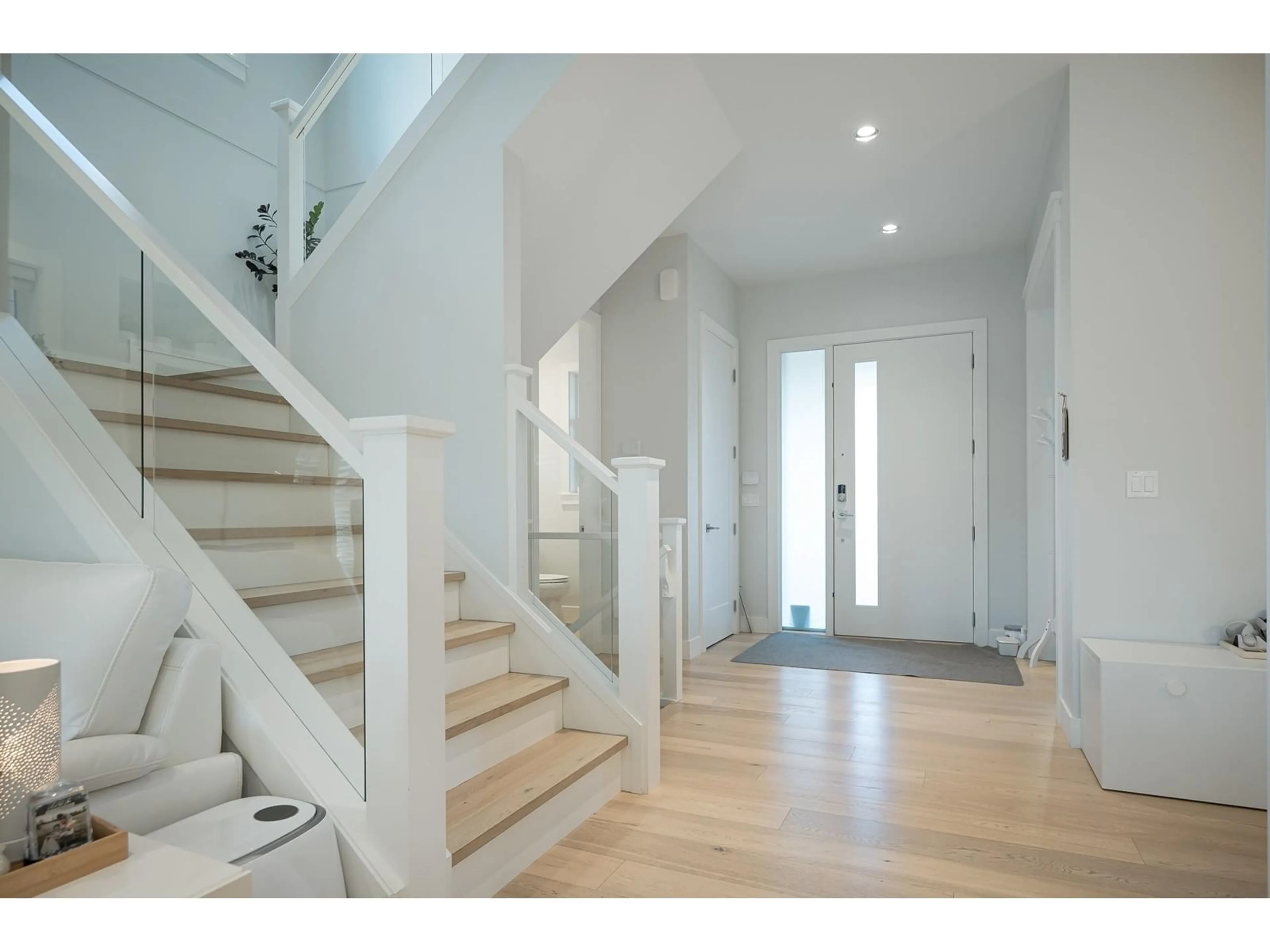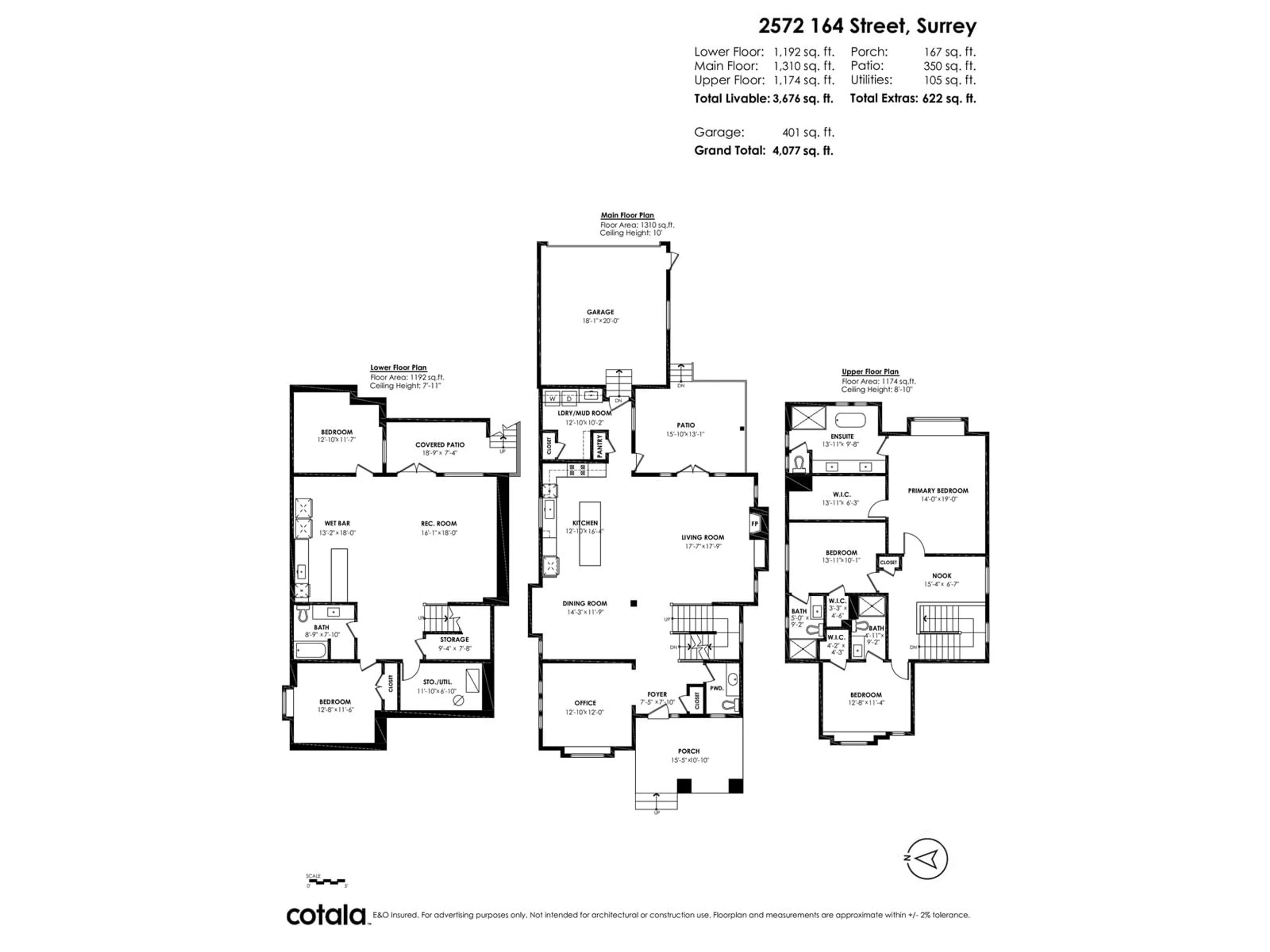2572 164 STREET, Surrey, British Columbia V3Z0S2
Contact us about this property
Highlights
Estimated ValueThis is the price Wahi expects this property to sell for.
The calculation is powered by our Instant Home Value Estimate, which uses current market and property price trends to estimate your home’s value with a 90% accuracy rate.Not available
Price/Sqft$544/sqft
Est. Mortgage$8,589/mo
Tax Amount ()-
Days On Market38 days
Description
WESTSIDE at Orchard Grove - Homes by MIRACON in South Surrey's top neighborhood. Walk to Southridge, the new Aquatic Centre, and Shops at Morgan Crossing. This Signature Series 5-bed, 5-bath showhome features 10' ceilings on the main, oversized windows and doors, bright open-concept laminate flooring and stairs, glass panel railings, and built-in speakers. The modern kitchen has quartz counters and sleek cabinetry. All upper bedrooms have ensuites and walk-in closets. Primary bedroom boasts a spa-like ensuite and custom-built closet. Pacific Heights Elementary and Grandview Heights Secondary, with nearby private schools including Southridge, Sea of Stars Montessori, and Newbridge Academy. The spacious lower level has a separate entry and suite potential. Open House Oct 19th 2-4pm! (id:39198)
Property Details
Interior
Features
Exterior
Features
Parking
Garage spaces 4
Garage type -
Other parking spaces 0
Total parking spaces 4
Property History
 37
37


