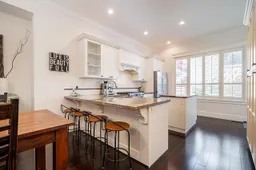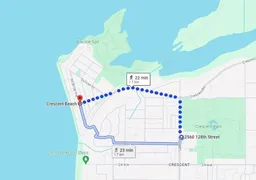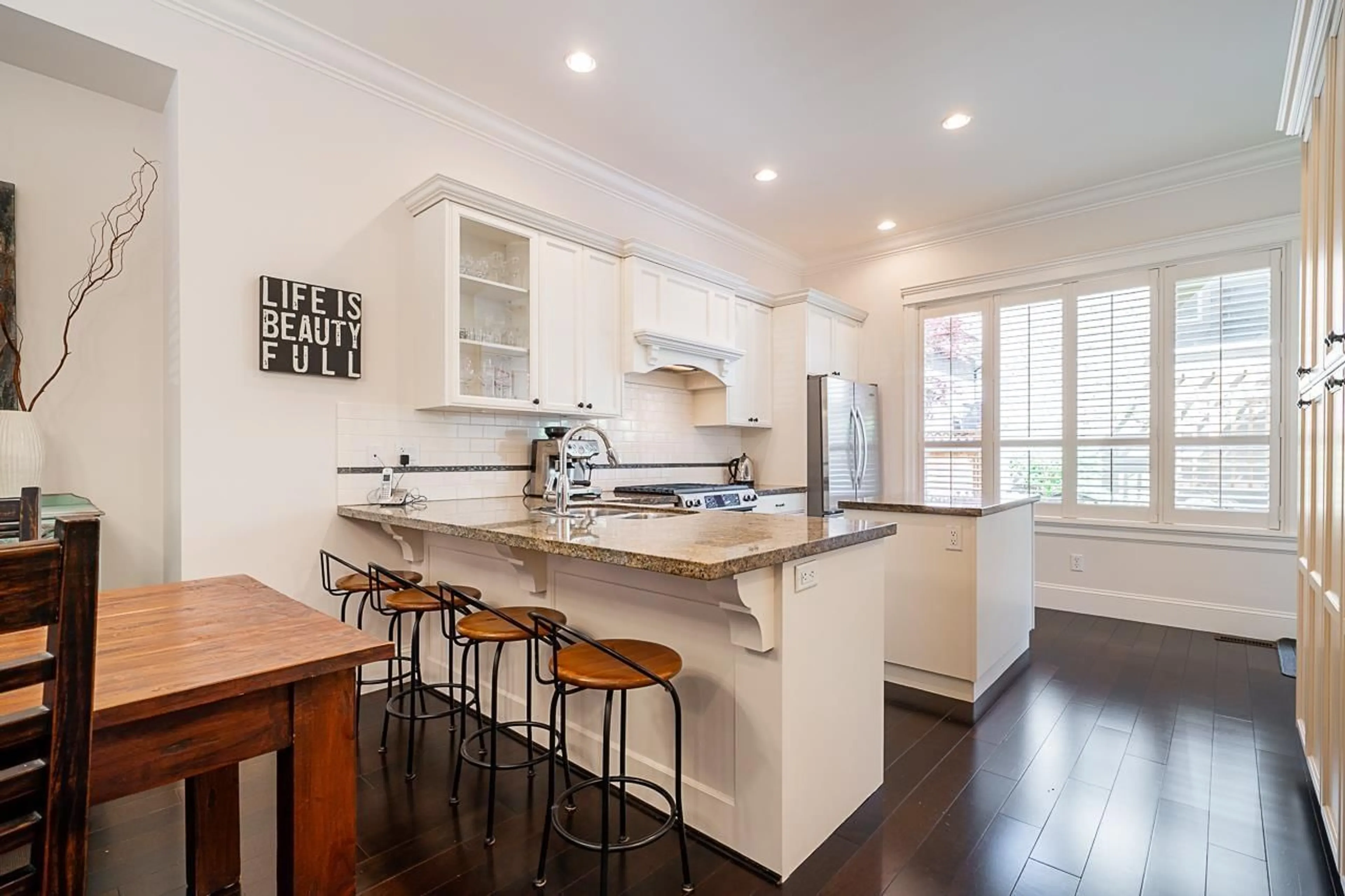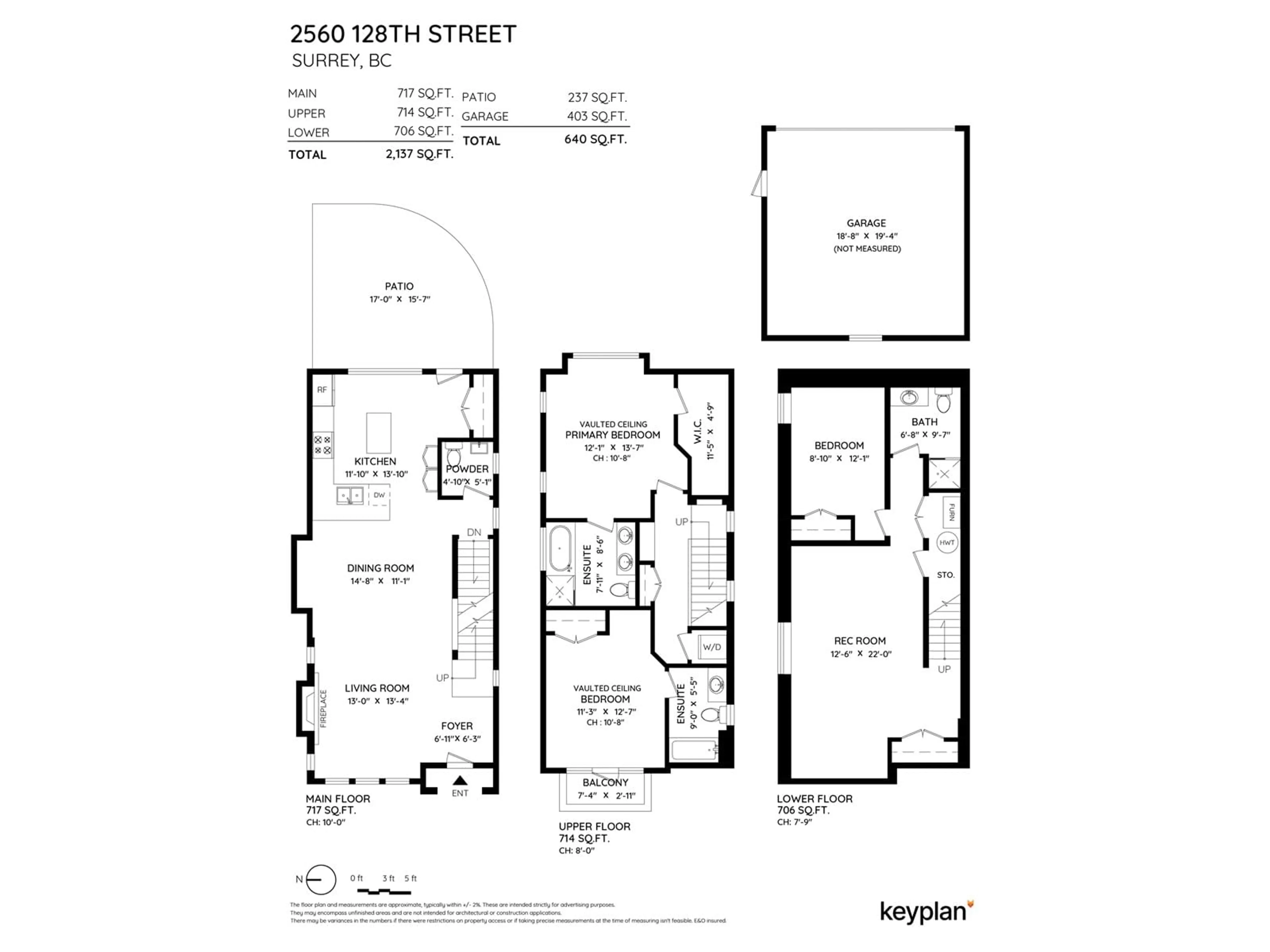2560 128 STREET, Surrey, British Columbia V4A3W3
Contact us about this property
Highlights
Estimated ValueThis is the price Wahi expects this property to sell for.
The calculation is powered by our Instant Home Value Estimate, which uses current market and property price trends to estimate your home’s value with a 90% accuracy rate.Not available
Price/Sqft$678/sqft
Est. Mortgage$6,227/mo
Tax Amount ()-
Days On Market48 days
Description
Beautiful, detached home in Ocean Park, within walking distance to Crescent Beach. Crescent Park is right at your doorstep. The high quality of construction is clearly visible. The house is in immaculate condition and looks new. Main floor has an open, floor plan with 10 foot ceilings and a gas fireplace. Hardwood floors on the main floor are in pristine condition. The kitchen boasts high-end cabinetry, gas stove and granite countertops.Very private garden is off the main floor where you can enjoy the morning sun. Two, large bedrooms upstairs, each have their own ensuite and vaulted ceilings. Downstairs is a large rec room and a third bedroom and bathroom. Additional storage above garage. Amazing price for Ocean Park. Own a detached home for the price of a townhouse and no strata fees. (id:39198)
Property Details
Interior
Features
Exterior
Parking
Garage spaces 2
Garage type -
Other parking spaces 0
Total parking spaces 2
Property History
 33
33 33
33 31
31


