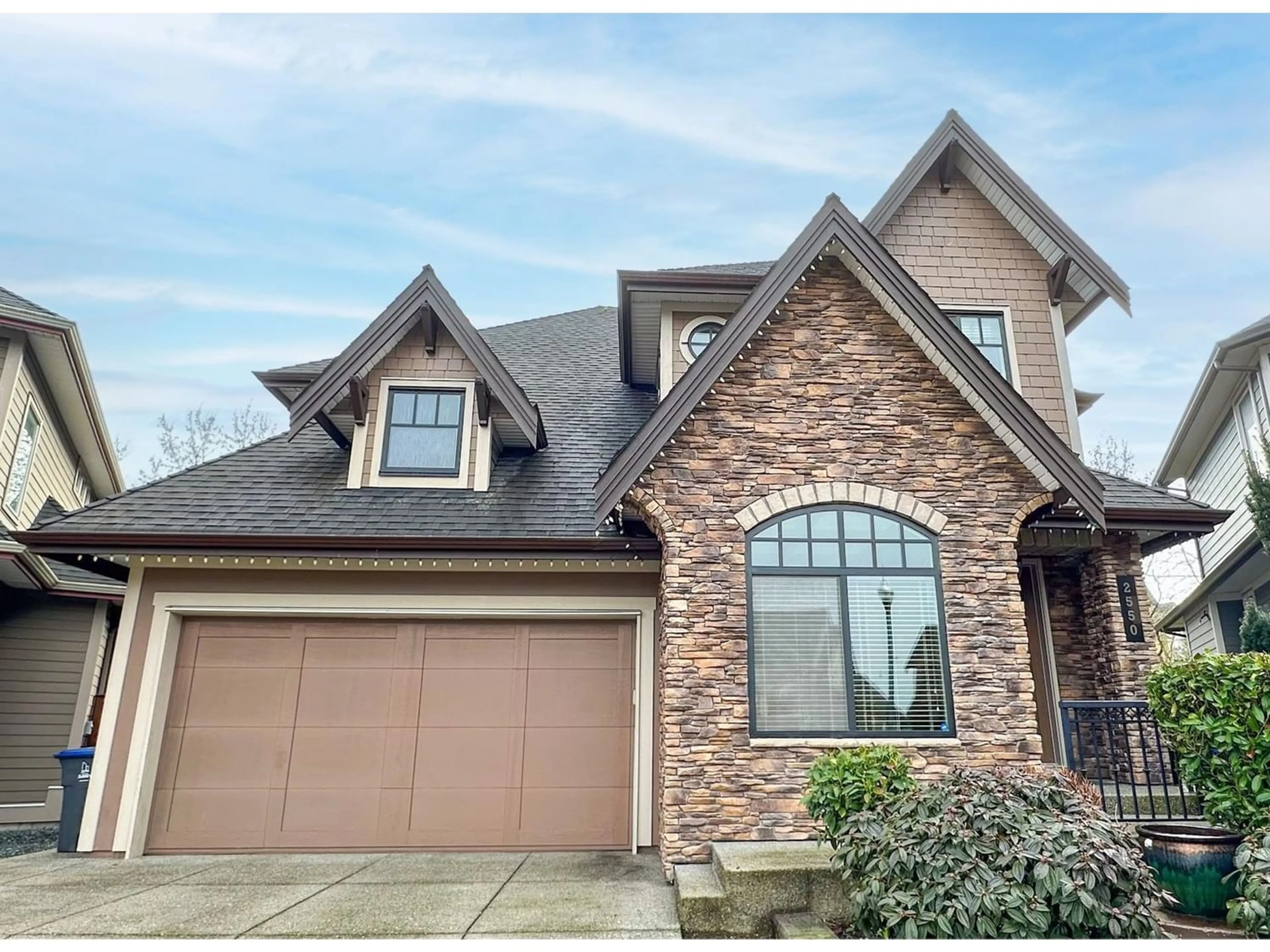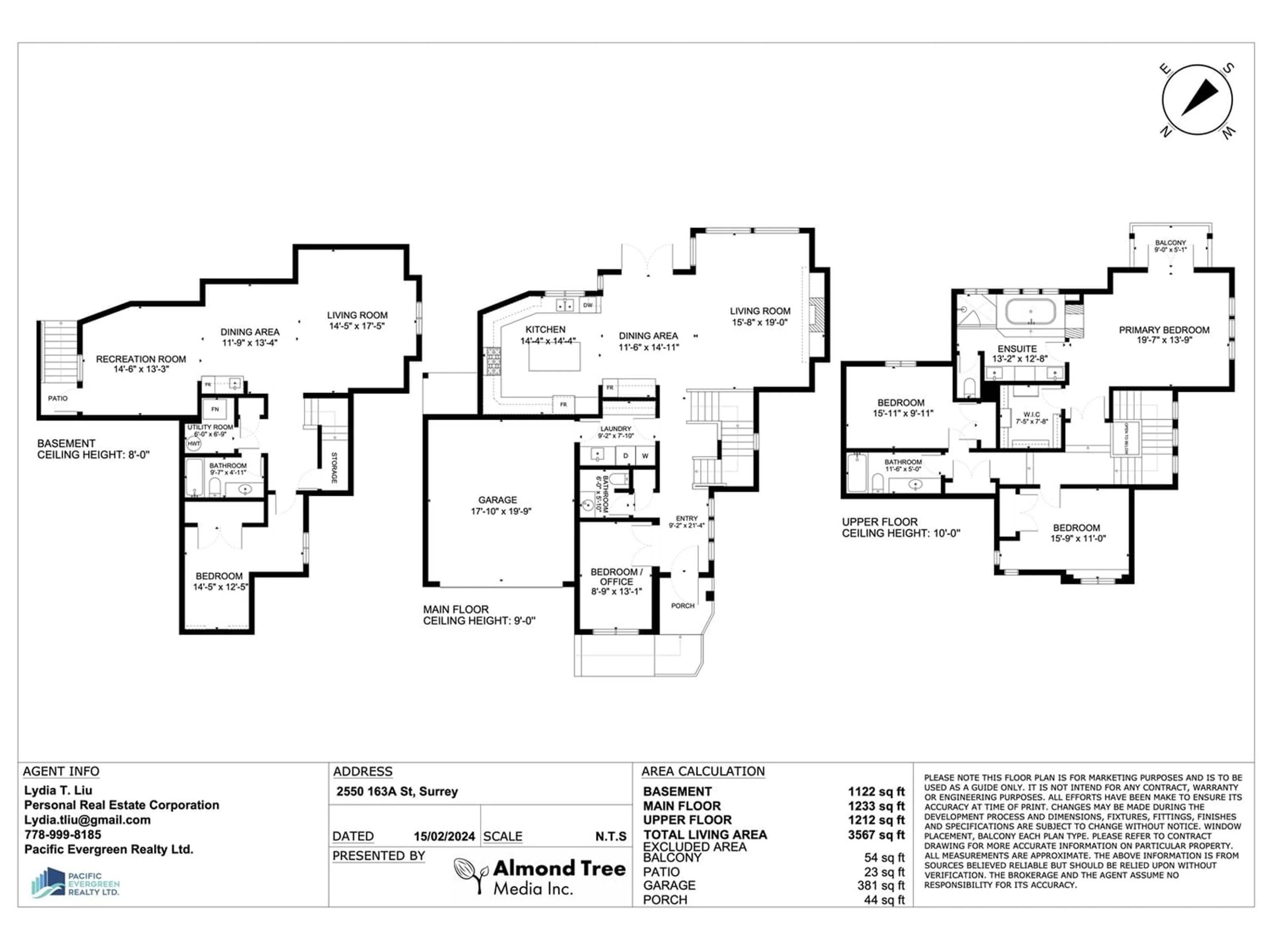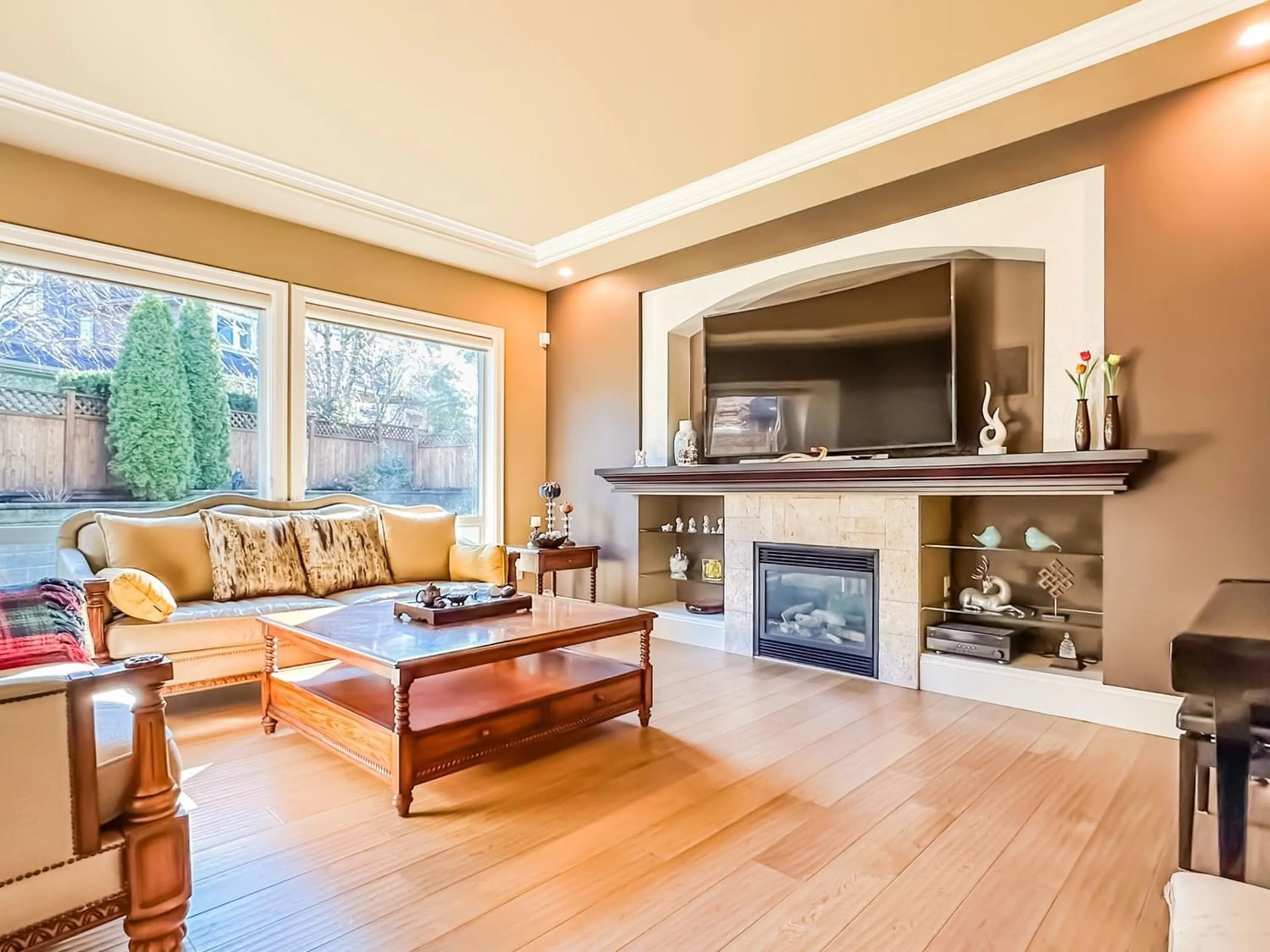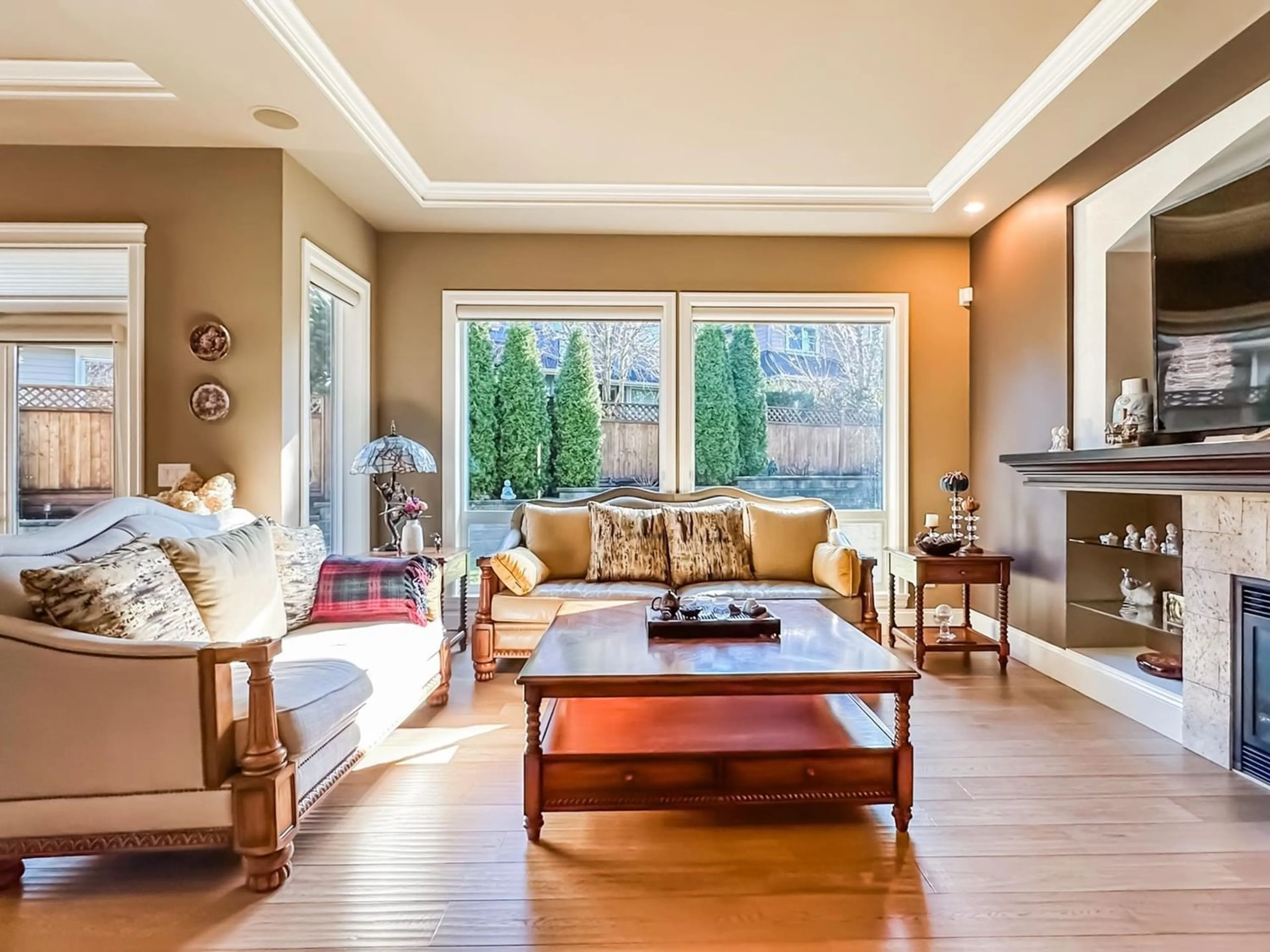2550 163A STREET, Surrey, British Columbia V3Z6X7
Contact us about this property
Highlights
Estimated ValueThis is the price Wahi expects this property to sell for.
The calculation is powered by our Instant Home Value Estimate, which uses current market and property price trends to estimate your home’s value with a 90% accuracy rate.Not available
Price/Sqft$613/sqft
Est. Mortgage$9,397/mo
Tax Amount ()-
Days On Market285 days
Description
Nestled in the heart of MORGAN HEIGHTS, the most popular neighbourhood in South Surrey. Renowned for craftsmanship and top-tier quality, discover the epitome of luxury living in this impeccable RAB designer home - one of the foremost homebuilders. Meticulously maintained residence boasts 4 spacious bedrooms, an executive office, and top-notch quality kitchen equipped with Thermador appliances. The master suite is true show-stopper, featuring a private sundeck and a resort-style granite ensuite with custom vanity, soaker tub and a fireplace. Noteworthy extras include a garden-side private terrace, oversized media room and bedroom in basement with potential for a rental suite. Close proximity to Grandview Corners, South Ridge Schools, and community centre, w/ easy highway access. Secure your spot in this coveted community where everyone wants to be! Open House May 25, Sat. 2-4pm (id:39198)
Property Details
Interior
Features
Exterior
Parking
Garage spaces 4
Garage type Garage
Other parking spaces 0
Total parking spaces 4
Property History
 40
40





