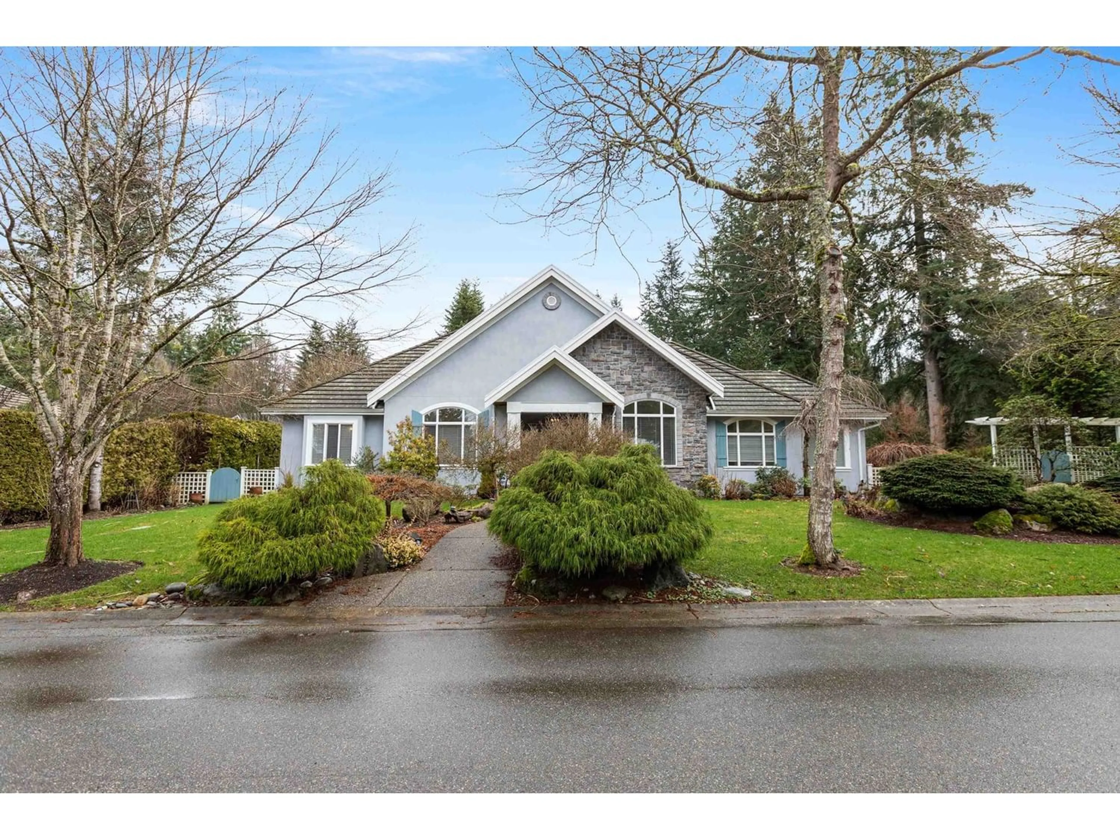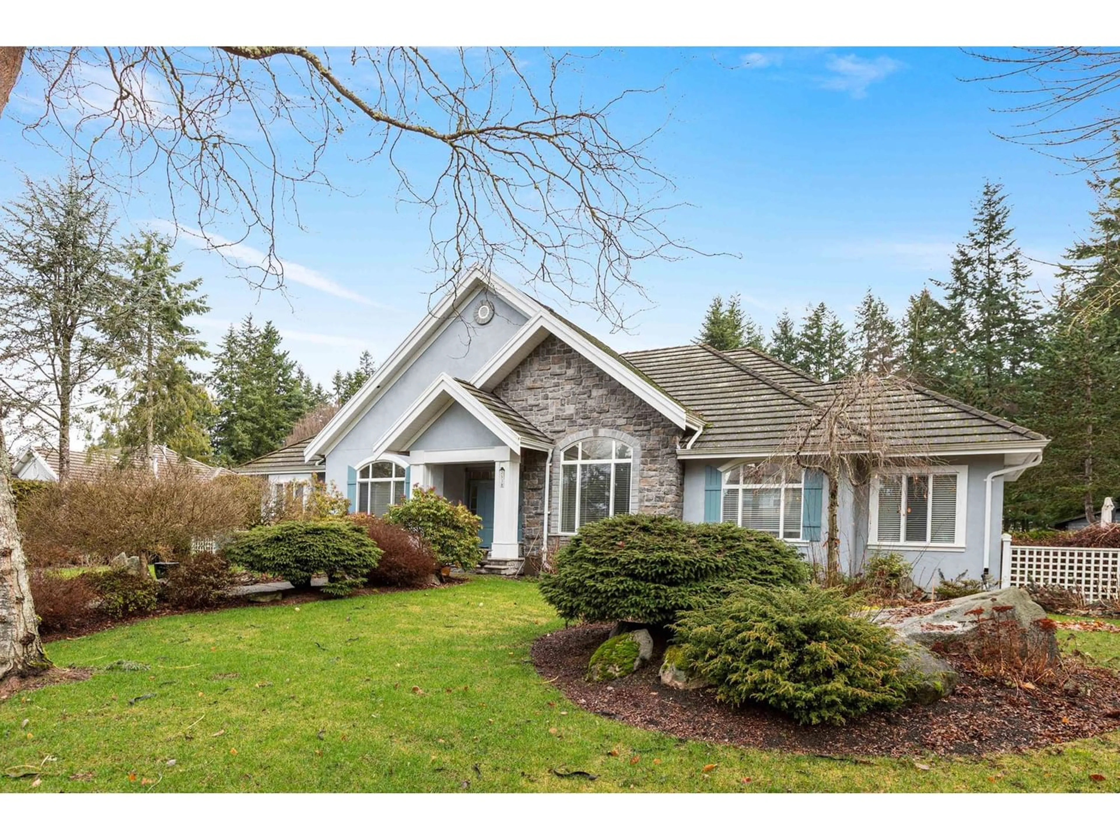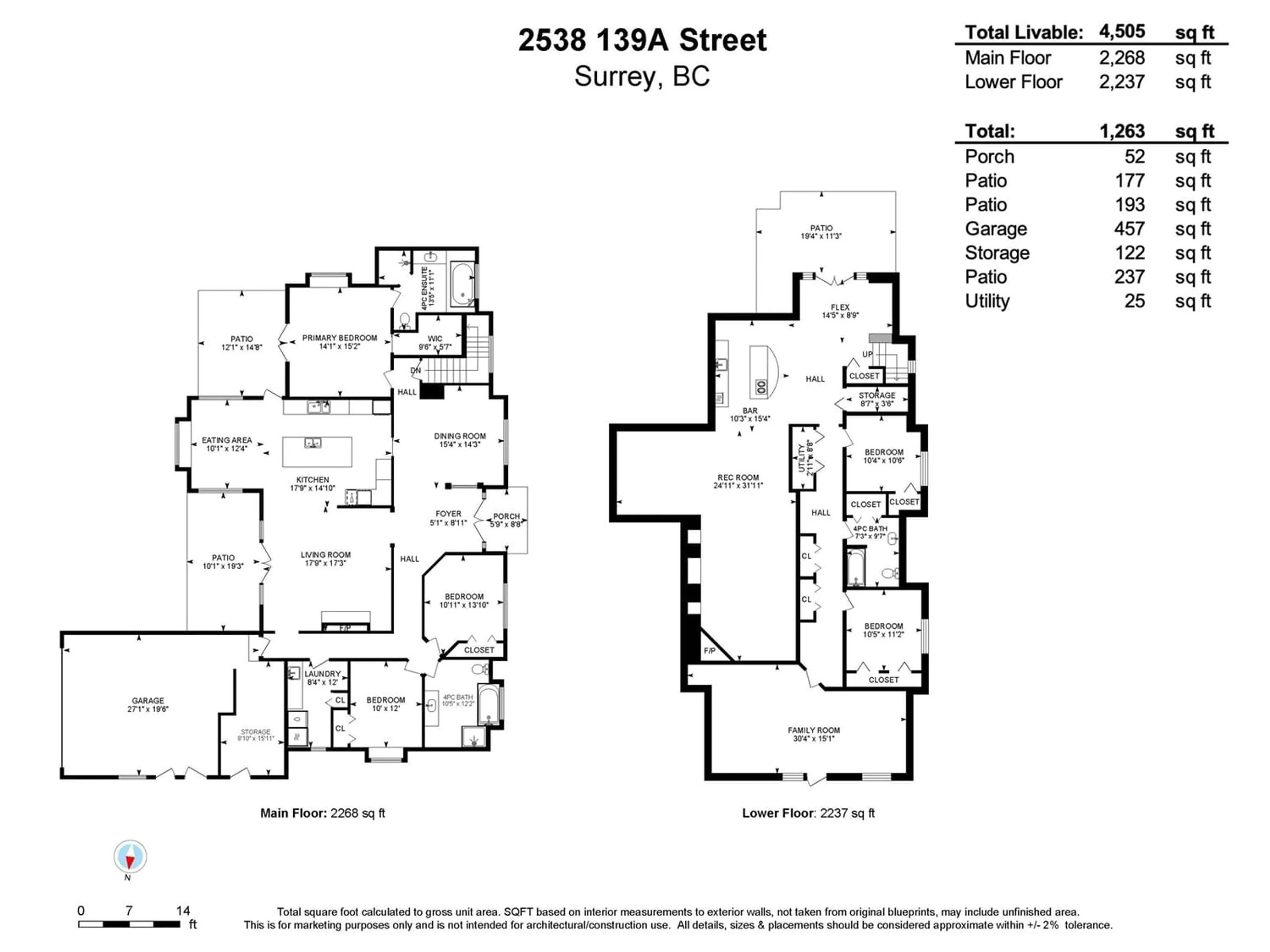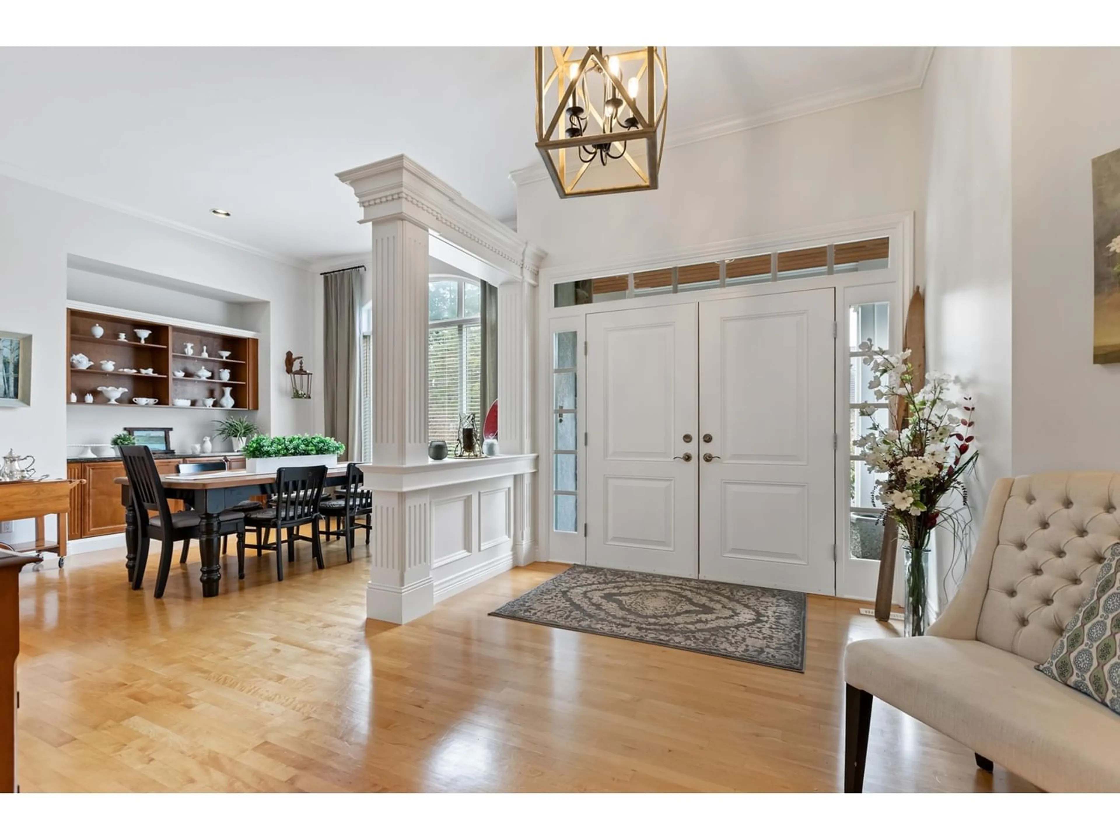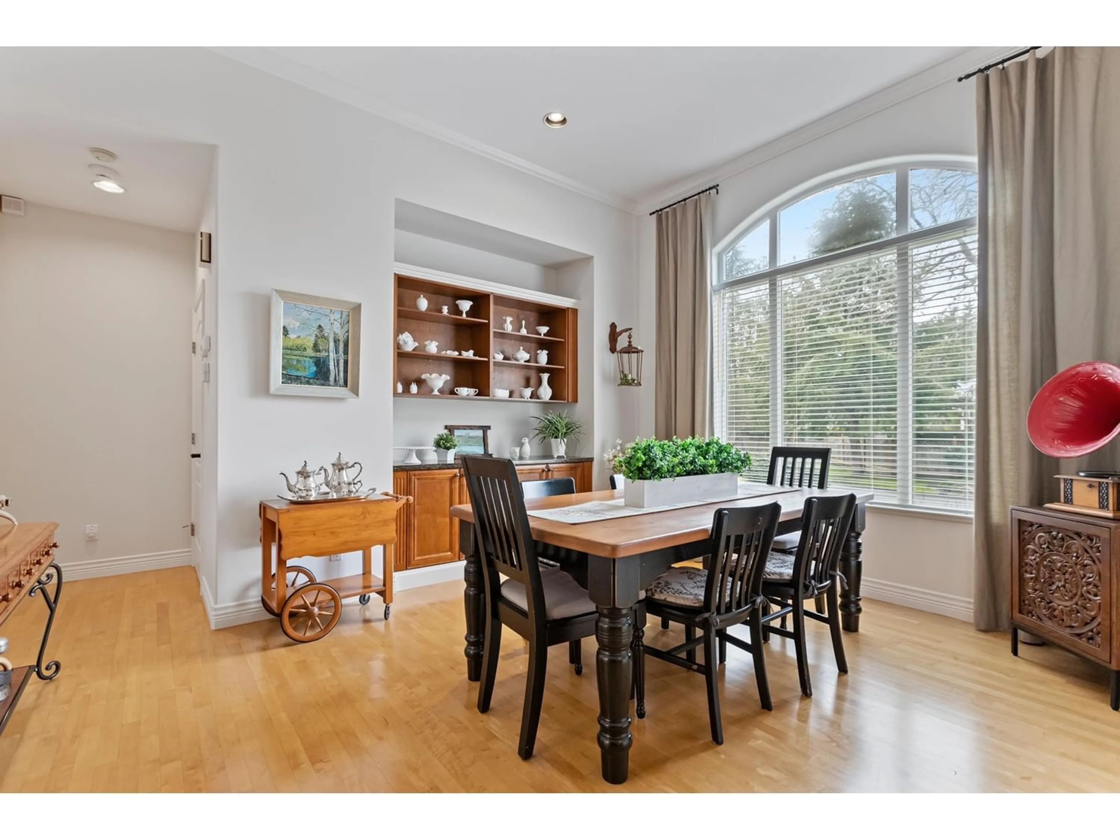2538 139A STREET, Surrey, British Columbia V4P2L9
Contact us about this property
Highlights
Estimated ValueThis is the price Wahi expects this property to sell for.
The calculation is powered by our Instant Home Value Estimate, which uses current market and property price trends to estimate your home’s value with a 90% accuracy rate.Not available
Price/Sqft$559/sqft
Est. Mortgage$10,822/mo
Tax Amount ()-
Days On Market278 days
Description
Welcome to the sought-after neighbourhood of Peninsula Park! This rare Rancher with a full basement sits majestically on a stunning 1/3 Acre lot with convenient lane access to its double garage. Boasting 4,505 sqft of living space, this 5-Bdrm, 3-Bath home offers modern comforts and timeless charm. The updated gourmet kitchen features elegant white shaker cabinetry, quartz countertops, and new Fulgor Milano appliances. Downstairs, discover 2 separate entrances, a recreation room, wet bar, family room, and 2 Bdrm, perfect for a potential suite conversion. Step outside to a private, fenced backyard oasis with stunning gardens, water feature, pond, and 3 inviting patios, ideal for outdoor living and entertaining. Located near Chantrell Creek Elementary & Elgin Park Secondary. (id:39198)
Property Details
Interior
Features
Exterior
Features
Parking
Garage spaces 4
Garage type Garage
Other parking spaces 0
Total parking spaces 4
Property History
 39
39

