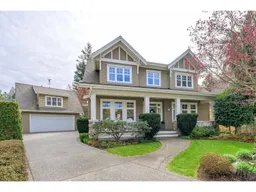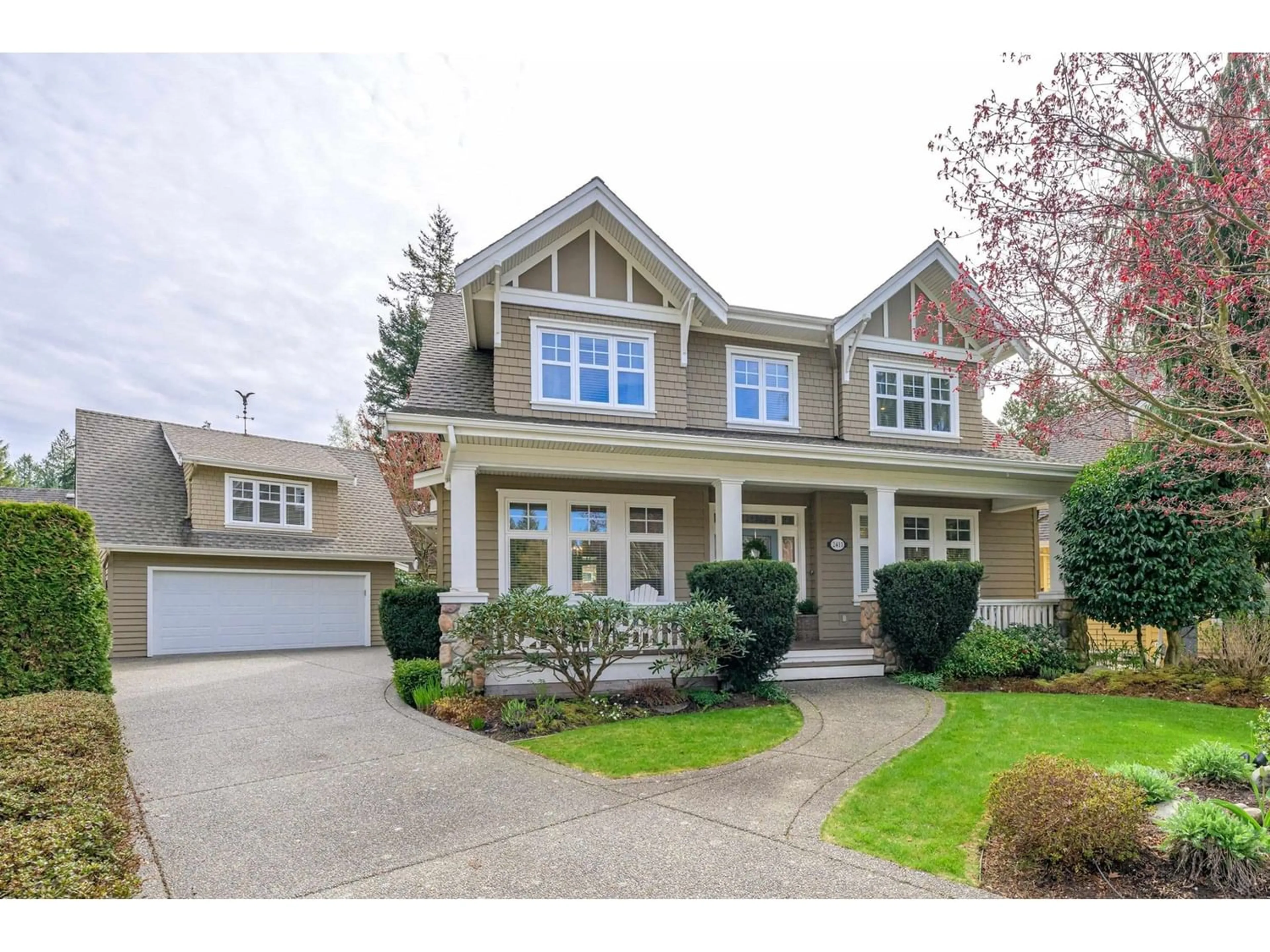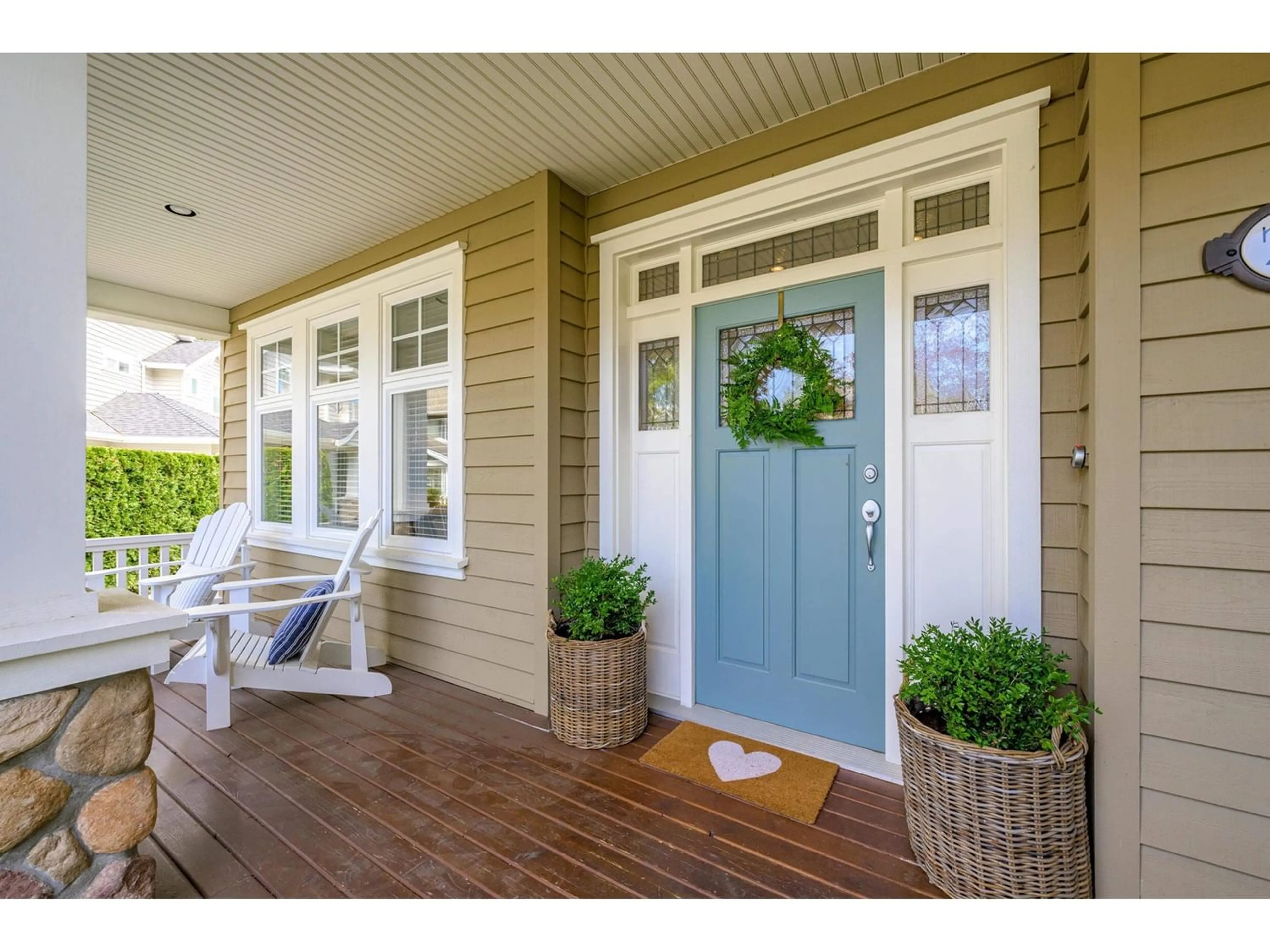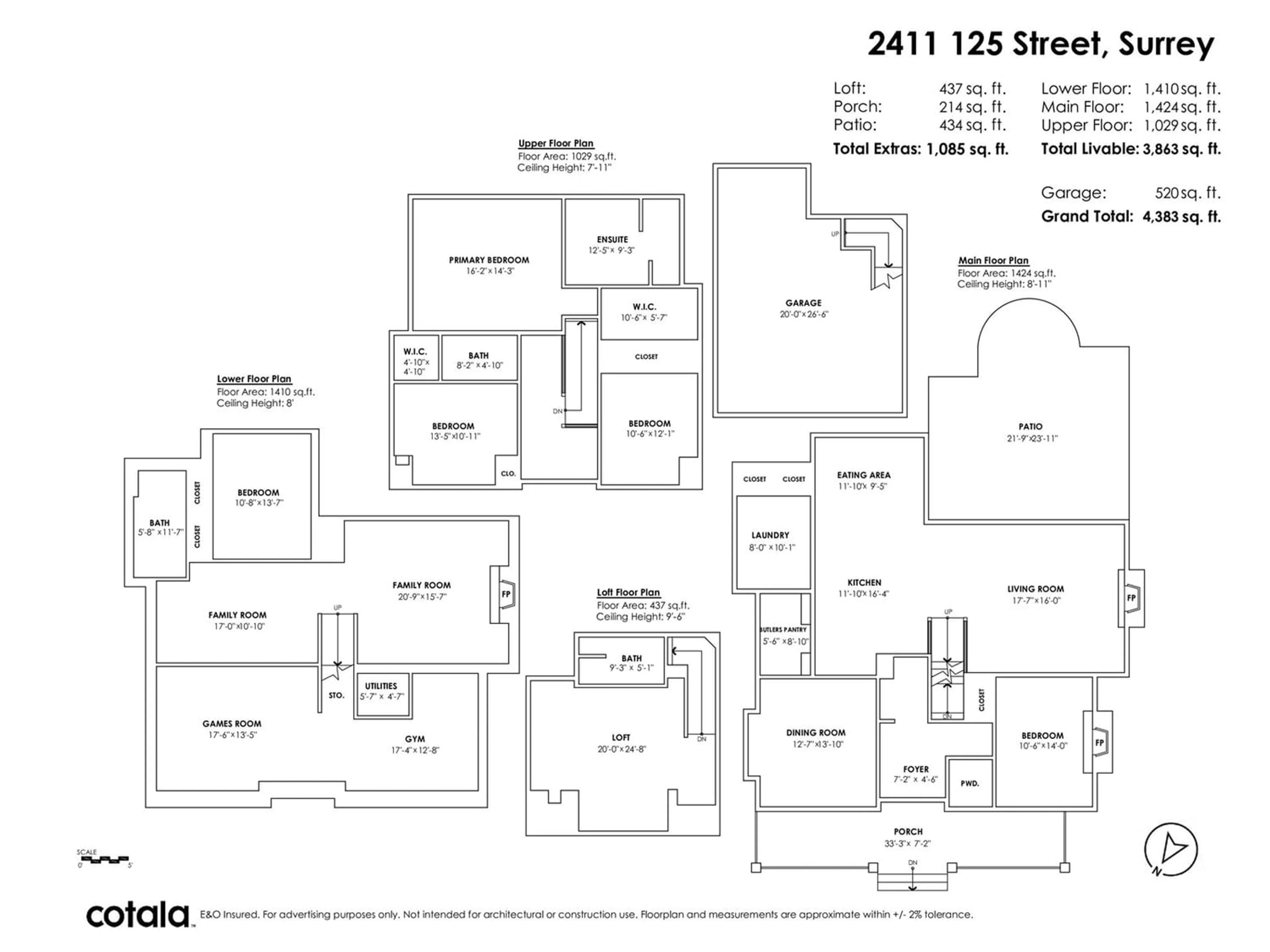2411 125 STREET, Surrey, British Columbia V4A9Y3
Contact us about this property
Highlights
Estimated ValueThis is the price Wahi expects this property to sell for.
The calculation is powered by our Instant Home Value Estimate, which uses current market and property price trends to estimate your home’s value with a 90% accuracy rate.Not available
Price/Sqft$604/sqft
Days On Market117 days
Est. Mortgage$11,162/mth
Tax Amount ()-
Description
Welcome to your dream home in desirable CRESCENT HEIGHTS! Built by Treeline Construction, this gorgeous 2 Storey plus basement Craftsman Style, has quality finishing throughout. Features 5 Bedrooms plus huge (437 sqft) Loft with 3 pce. Bath above the detached garage, perfect for an office or guests. Open bright kitchen with high end s/s appliances and Butler's Pantry. South facing, beautifully landscaped fenced yard with gas fireplace. The fully finished Basement with separate entry has a Games Room, Media Room, Gym, Bedroom and full bath. Situated in a quiet cul-de-sac, walking distance to Crescent Beach. School catchment: Crescent Park Elementary & Elgin Park Secondary. (id:39198)
Property Details
Interior
Features
Exterior
Features
Parking
Garage spaces 6
Garage type -
Other parking spaces 0
Total parking spaces 6
Property History
 40
40


