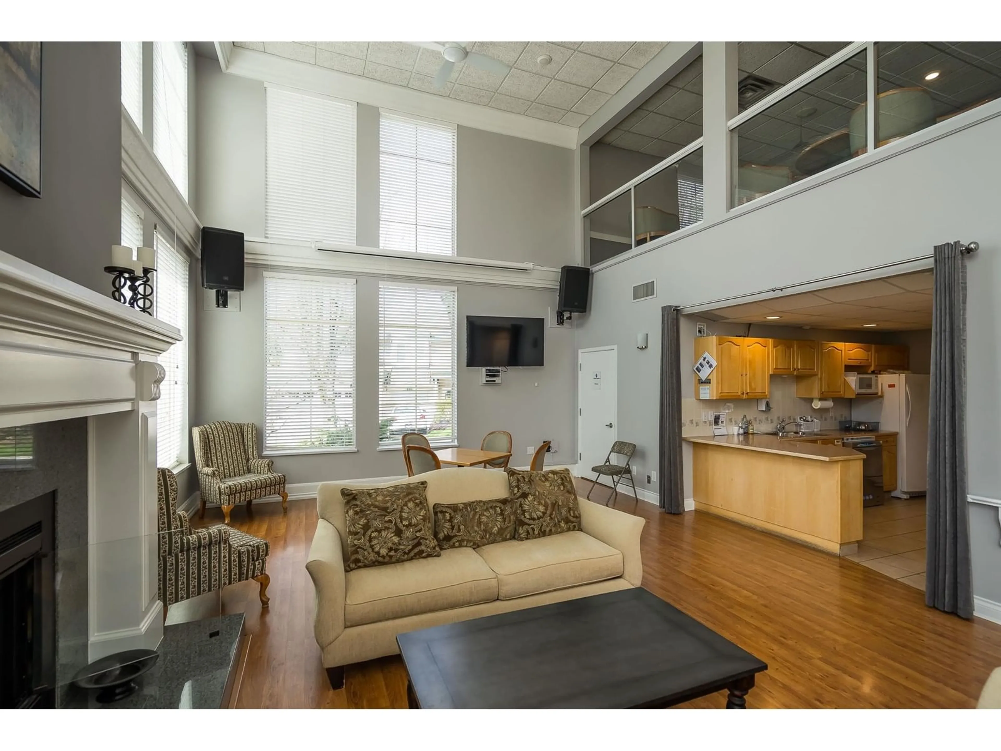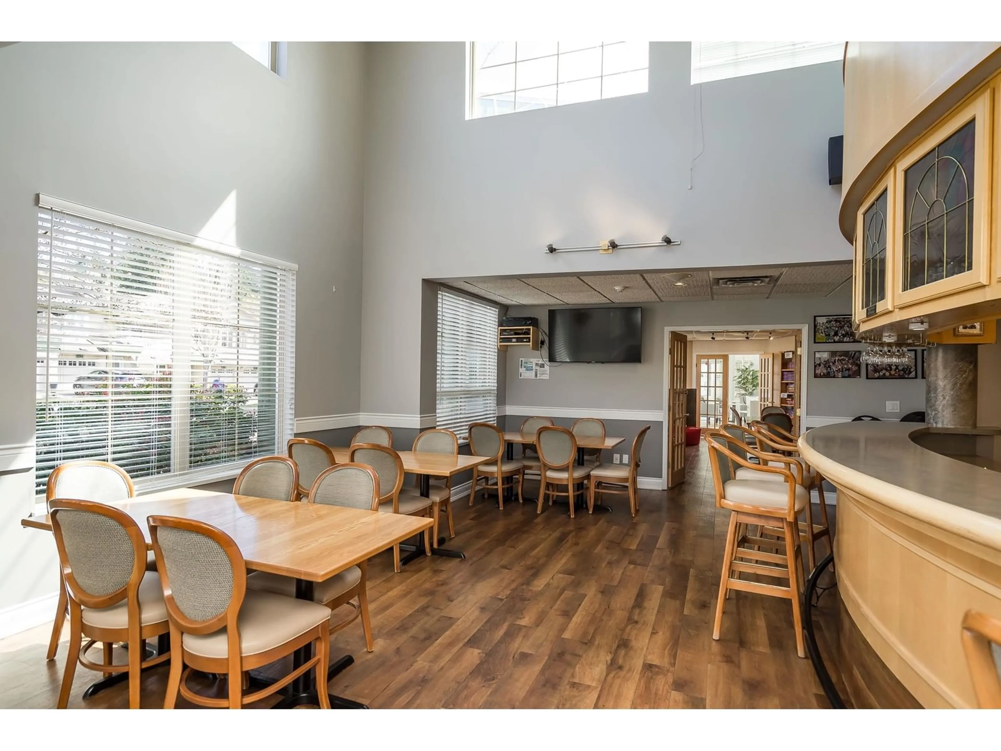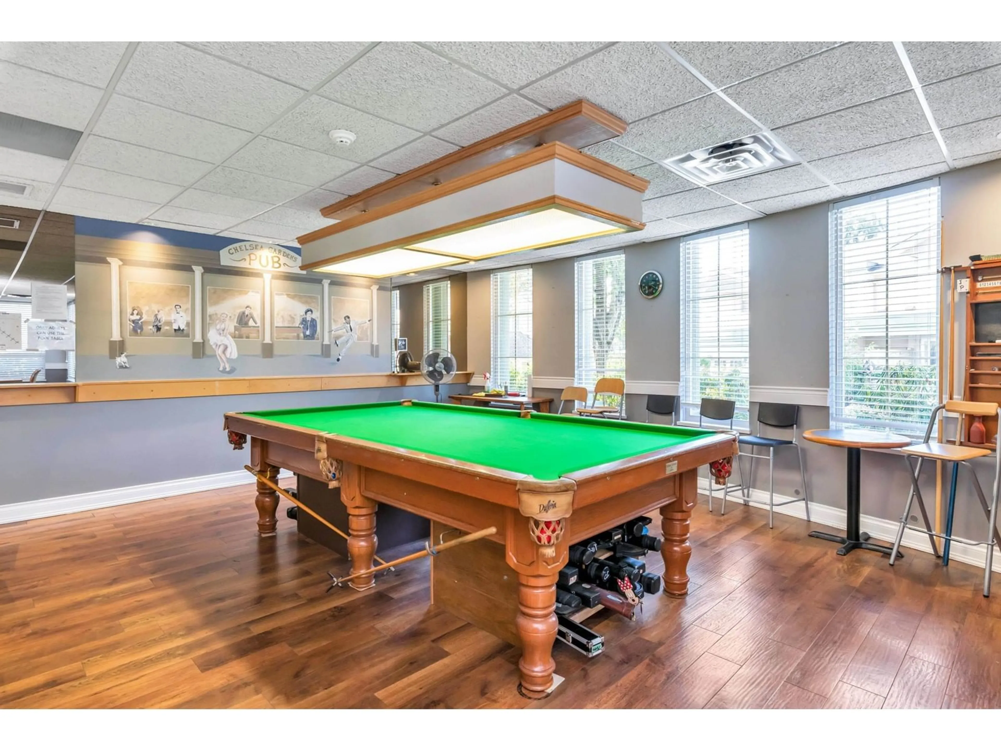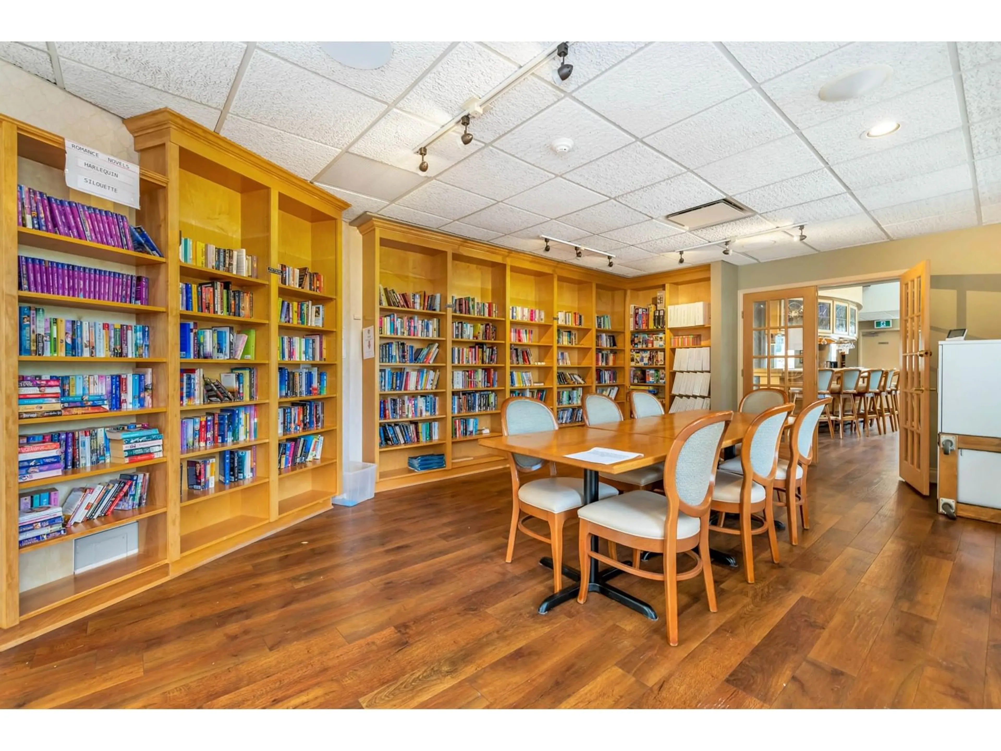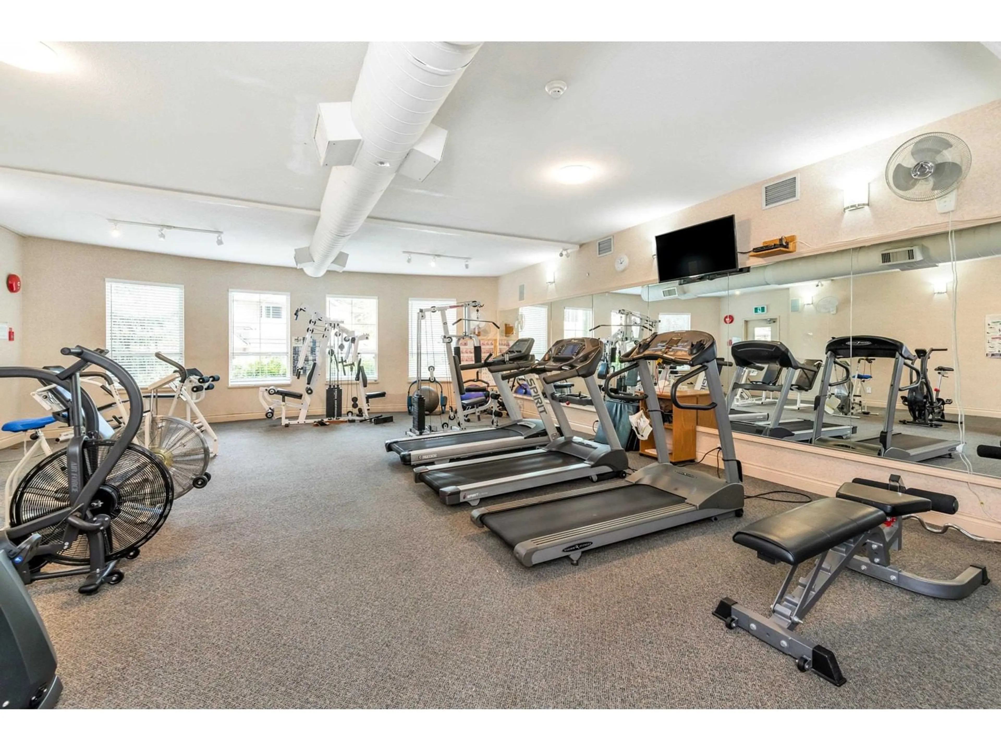241 13888 70TH AVENUE, Surrey, British Columbia V3W0R8
Contact us about this property
Highlights
Estimated ValueThis is the price Wahi expects this property to sell for.
The calculation is powered by our Instant Home Value Estimate, which uses current market and property price trends to estimate your home’s value with a 90% accuracy rate.Not available
Price/Sqft$381/sqft
Est. Mortgage$2,843/mo
Maintenance fees$635/mo
Tax Amount ()-
Days On Market166 days
Description
AGE RESTRICTED 55+ ORIGINAL OWNER, CORNER UPPER HOME in Chelsea, BACKING ON TO THE REFLECTION POND WATER FEATURE! Beautiful Waterfalls, Koi pond, Streams and OUTDOOR POOL and INDOOR HOT TUB. Living and Dining room, include a HUGE PICTURE WINDOW IN THE DINING ROOM and 8 FOOT SLIDING DOOR to the SUNDECK .WHITE KITCHEN opens to FAMILY ROOM, EATING AREA and COVERED FRONT DECK FACING EAST for MONING SUN...A huge Master Bedroom, spa like ensuite with a soaker tub and separate shower. Clubhouse has PARTY ROOM,GYM,LIBRARY, ENGLISH PUB, and 3 GUEST SUITES. This home includes a fairly new chair lift, for those with mobility issues, or use to take your groceries upstairs.This corner home is THE BEST LOCATION IN CHELSEA GARDENS!! (id:39198)
Property Details
Interior
Features
Exterior
Features
Parking
Garage spaces 1
Garage type Garage
Other parking spaces 0
Total parking spaces 1
Condo Details
Amenities
Clubhouse, Exercise Centre, Guest Suite, Laundry - In Suite, Whirlpool
Inclusions
Property History
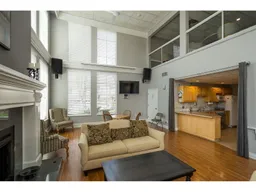 40
40
