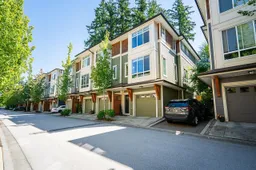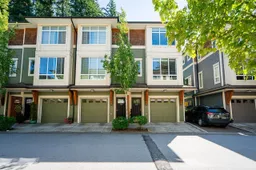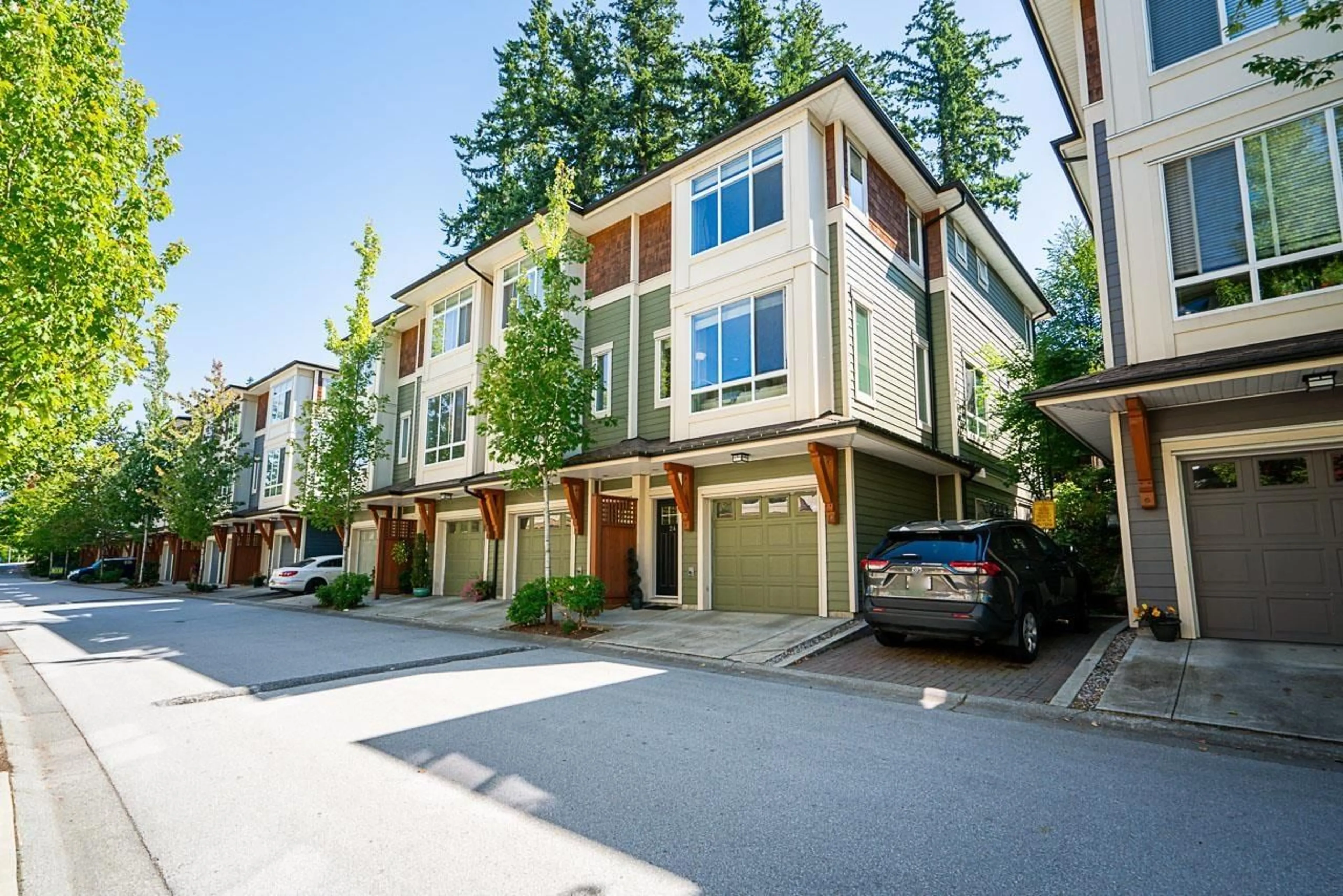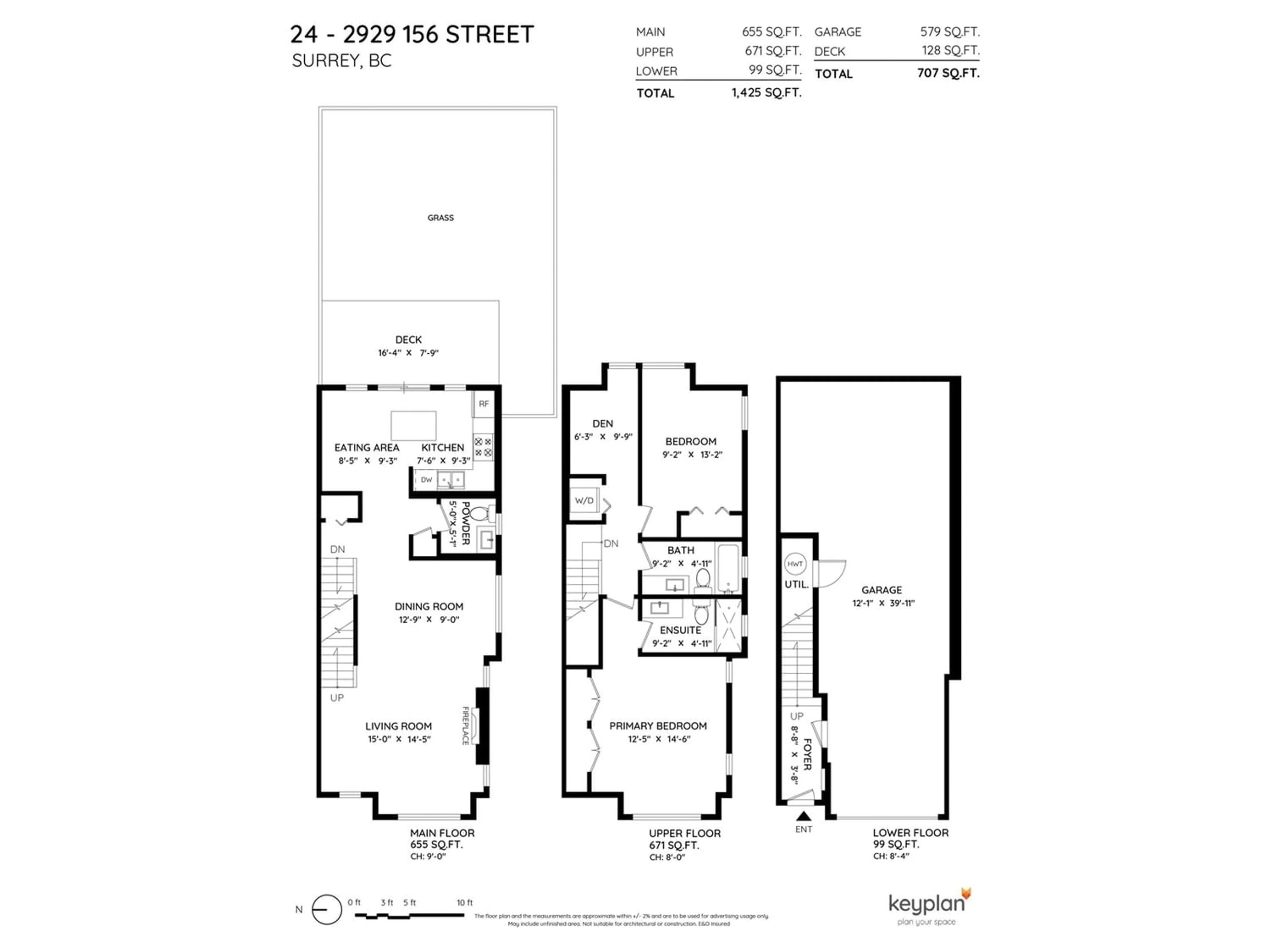24 2929 156 STREET, Surrey, British Columbia V3Z0S9
Contact us about this property
Highlights
Estimated ValueThis is the price Wahi expects this property to sell for.
The calculation is powered by our Instant Home Value Estimate, which uses current market and property price trends to estimate your home’s value with a 90% accuracy rate.Not available
Price/Sqft$600/sqft
Est. Mortgage$3,672/mo
Maintenance fees$390/mo
Tax Amount ()-
Days On Market249 days
Description
END UNIT at TOCCATA and Best location in Complex. Large Walk Out Patio & Yard area off the kitchen is SOUTH FACING with a LARGE Fully Fenced Yard & gas BBQ outlet. Great for Kids & Pets. This Bright 2 Bedroom PLUS DEN, 2.5 bath Features 9' ceilings on the main, Powder Room on Main, White Cabinetry, granite countertops, S/S appliances with GAS STOVE, Eating area, built in home theatre speakers, fireplace & Loads of Natural Light. The Primary Bedroom is extremely generous in size with room to spare plus his/her closets with built-ins and heated tile floor in ensuite. Large 2nd bedroom plus main bath + Office/Study or Den. This sought after area has everything close by including: walking trails, playgrounds, parks, schools, restaurants and shops at Morgan Crossing. (id:39198)
Property Details
Interior
Features
Exterior
Parking
Garage spaces 2
Garage type -
Other parking spaces 0
Total parking spaces 2
Condo Details
Amenities
Clubhouse, Laundry - In Suite
Inclusions
Property History
 40
40 38
38

