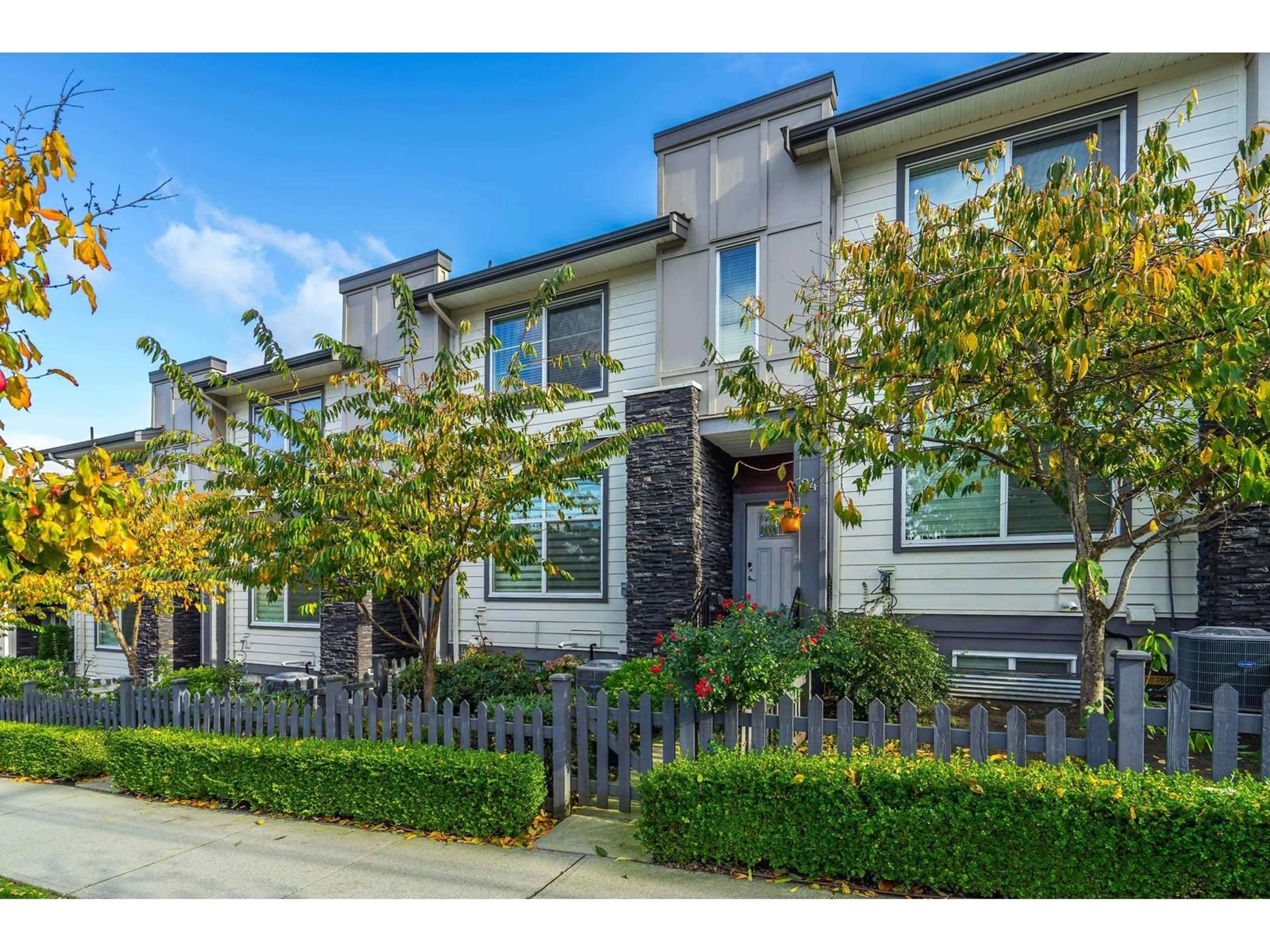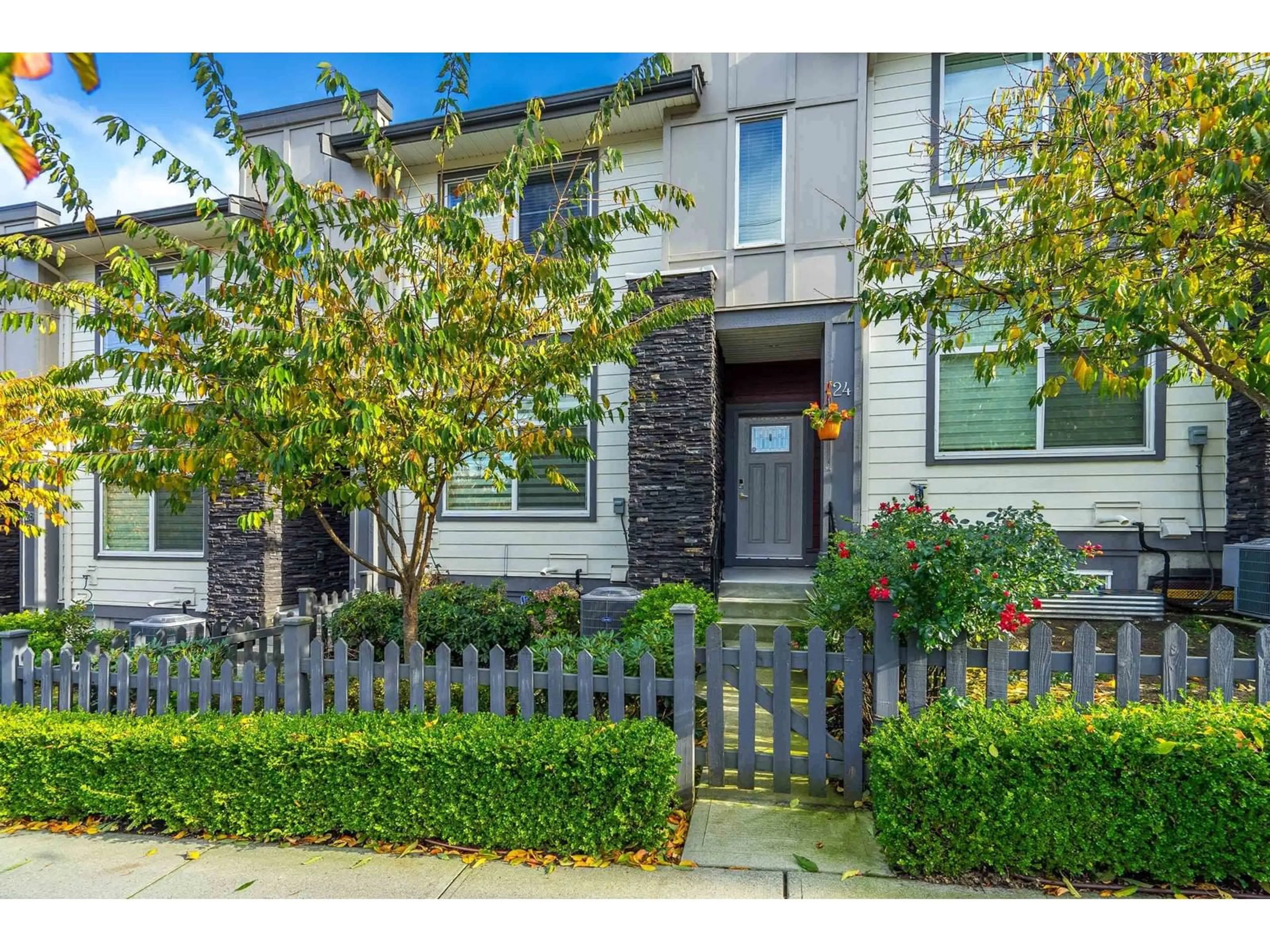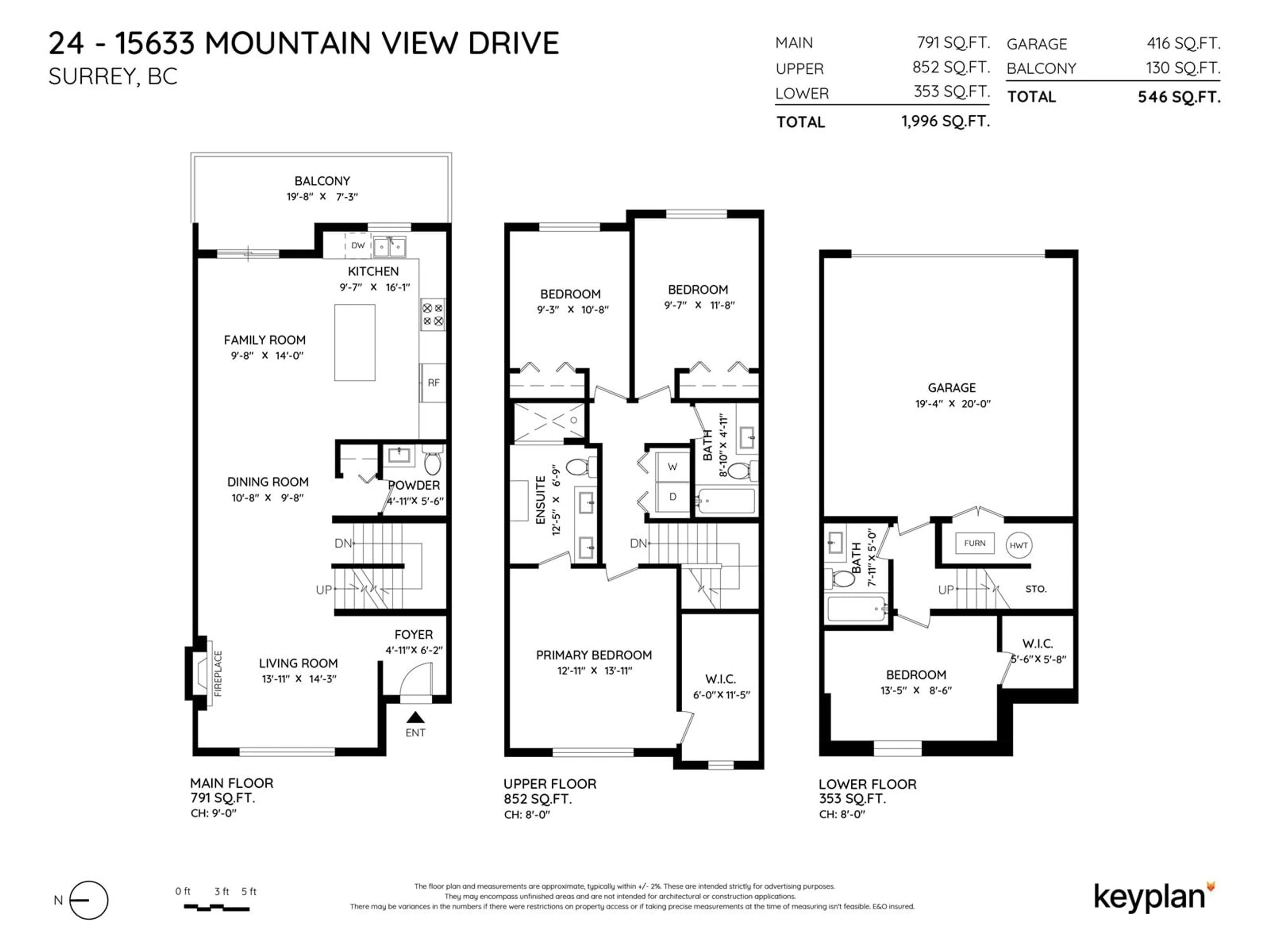24 15633 MOUNTAIN VIEW DRIVE, Surrey, British Columbia V3Z0W8
Contact us about this property
Highlights
Estimated ValueThis is the price Wahi expects this property to sell for.
The calculation is powered by our Instant Home Value Estimate, which uses current market and property price trends to estimate your home’s value with a 90% accuracy rate.Not available
Price/Sqft$550/sqft
Est. Mortgage$4,720/mo
Maintenance fees$308/mo
Tax Amount ()-
Days On Market1 day
Description
Welcome to the fantastic neighbourhood of Grandview Heights! Spacious 2000 square foot 4 bedroom & 4 bathroom home in the heart of South Surrey! Featuring air conditioning and a beautiful modern kitchen with s/s appliances, quartz countertops and ample cupboard space. Impressive layout with a large primary bedroom, walk in closet and spa like ensuite. Laundry on top floor with bedrooms. Lower level has an excellent flex room to fit your families needs. Perfect for a 4th bedroom with walk in closet, office space, crafts room or media/games room. Double side-by-side garage plus 2 additional parking. Amazing location near the restaurants and shops at Morgan Crossing. Morgan Elementary & Grandview Heights Secondary school catchment. Near South Ridge private school. Call for your showing today! (id:39198)
Upcoming Open Houses
Property Details
Interior
Features
Exterior
Features
Parking
Garage spaces 4
Garage type -
Other parking spaces 0
Total parking spaces 4
Condo Details
Amenities
Air Conditioning, Clubhouse, Laundry - In Suite
Inclusions
Property History
 37
37


