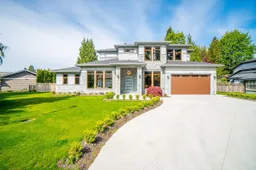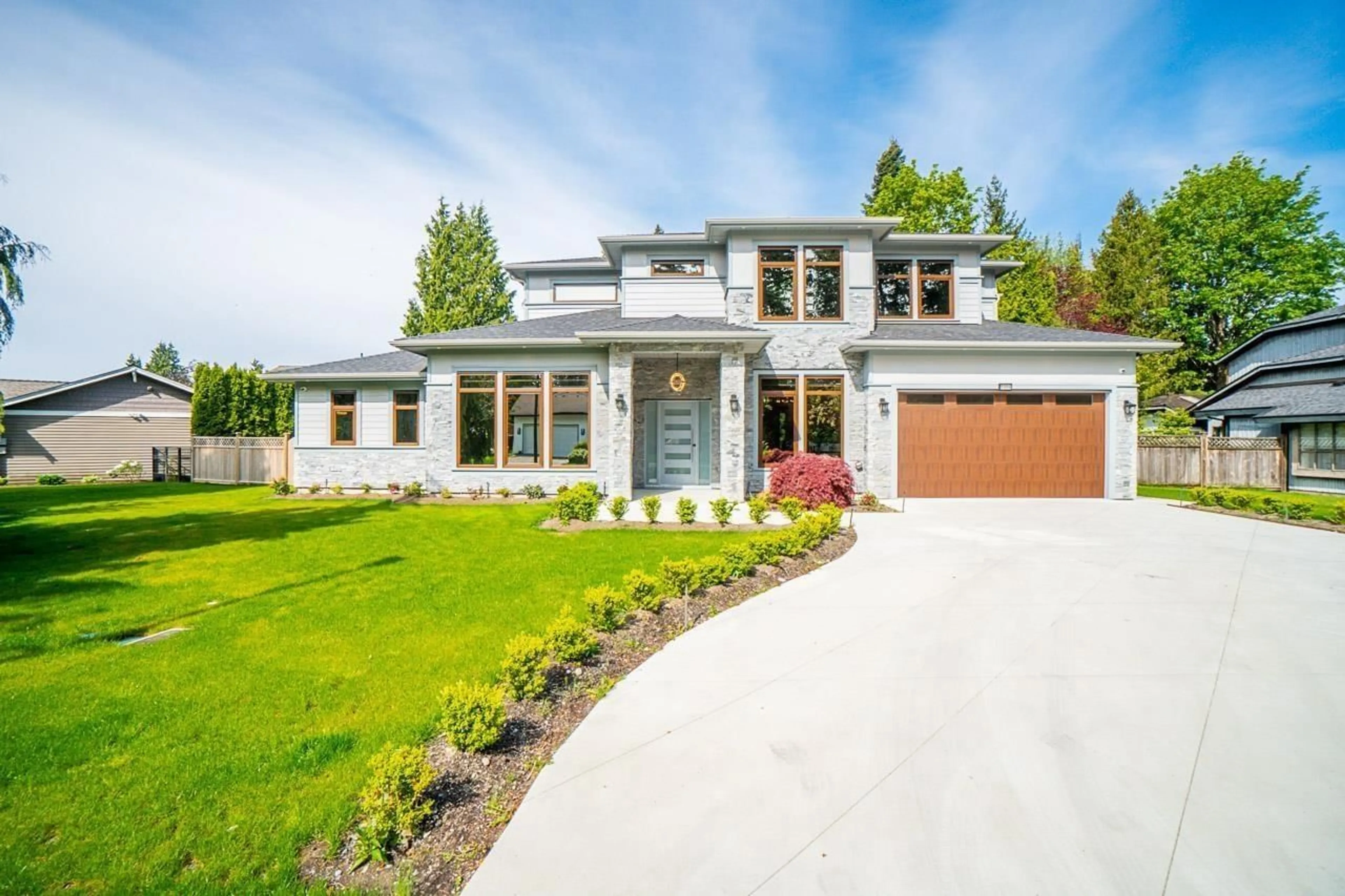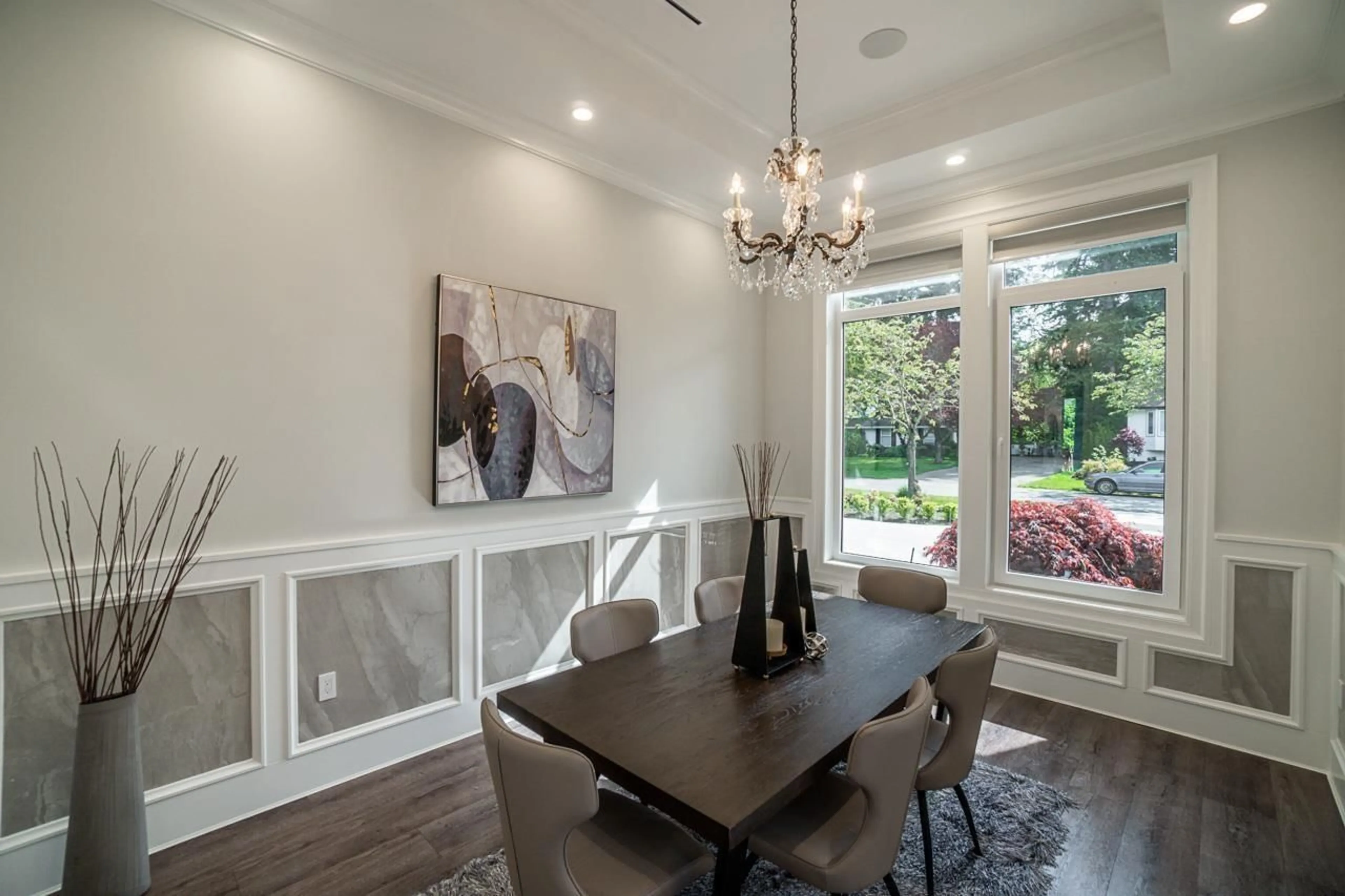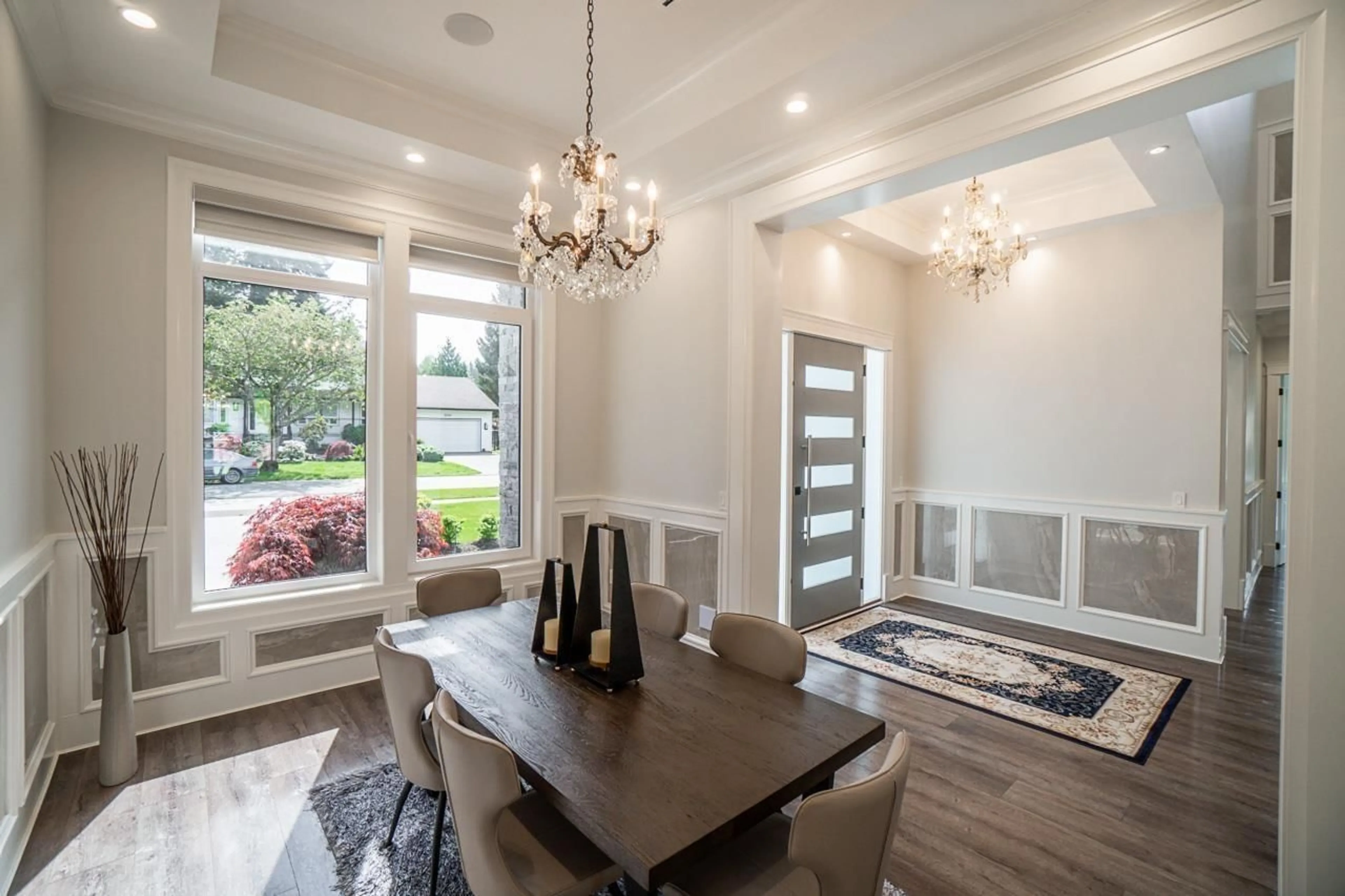2305 129B STREET, Surrey, British Columbia V4A7G7
Contact us about this property
Highlights
Estimated ValueThis is the price Wahi expects this property to sell for.
The calculation is powered by our Instant Home Value Estimate, which uses current market and property price trends to estimate your home’s value with a 90% accuracy rate.Not available
Price/Sqft$814/sqft
Est. Mortgage$15,838/mo
Tax Amount ()-
Days On Market200 days
Description
Introducing a stunning new modern masterpiece on a sprawling 1/3 acre lot in Elgin Chantrell, the best neighbourhood in South Surrey. Designed by the renowned architect Raymond Bonter, offers the perfect blend of functionality and luxury. High-end finishes throughout, including custom cabinetry, countertops, engineered hardwood floors, A/C and premium appliances. Primary bedrooms on both main and upper floor and total 5 bedrooms with en-suite bathrooms. Oversized windows with privacy glasses and doors that fill the home with natural light. Private backyard with a terrace, perfect for entertaining year-round. Simply No Substitute New Home In Elgin, You Don't Want To Miss This Opportunity To Own A Piece Of Elgin Chantrell's Most Coveted Real Estate. (id:39198)
Property Details
Interior
Features
Exterior
Features
Parking
Garage spaces 8
Garage type Garage
Other parking spaces 0
Total parking spaces 8
Property History
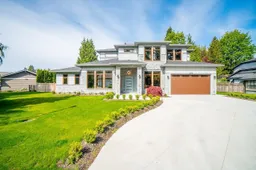 25
25