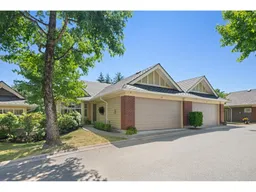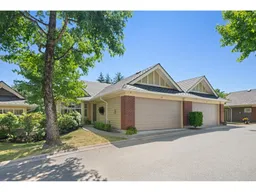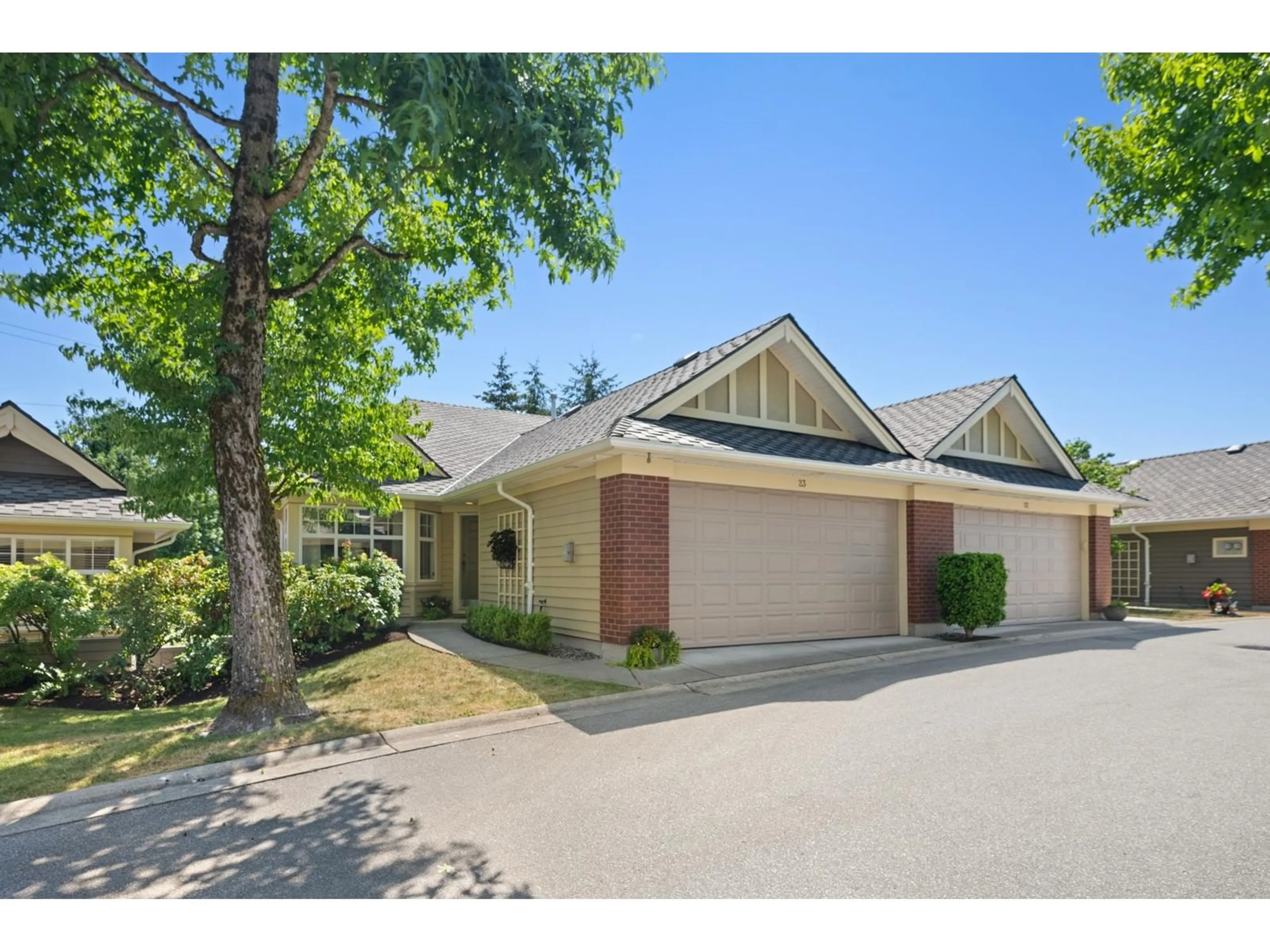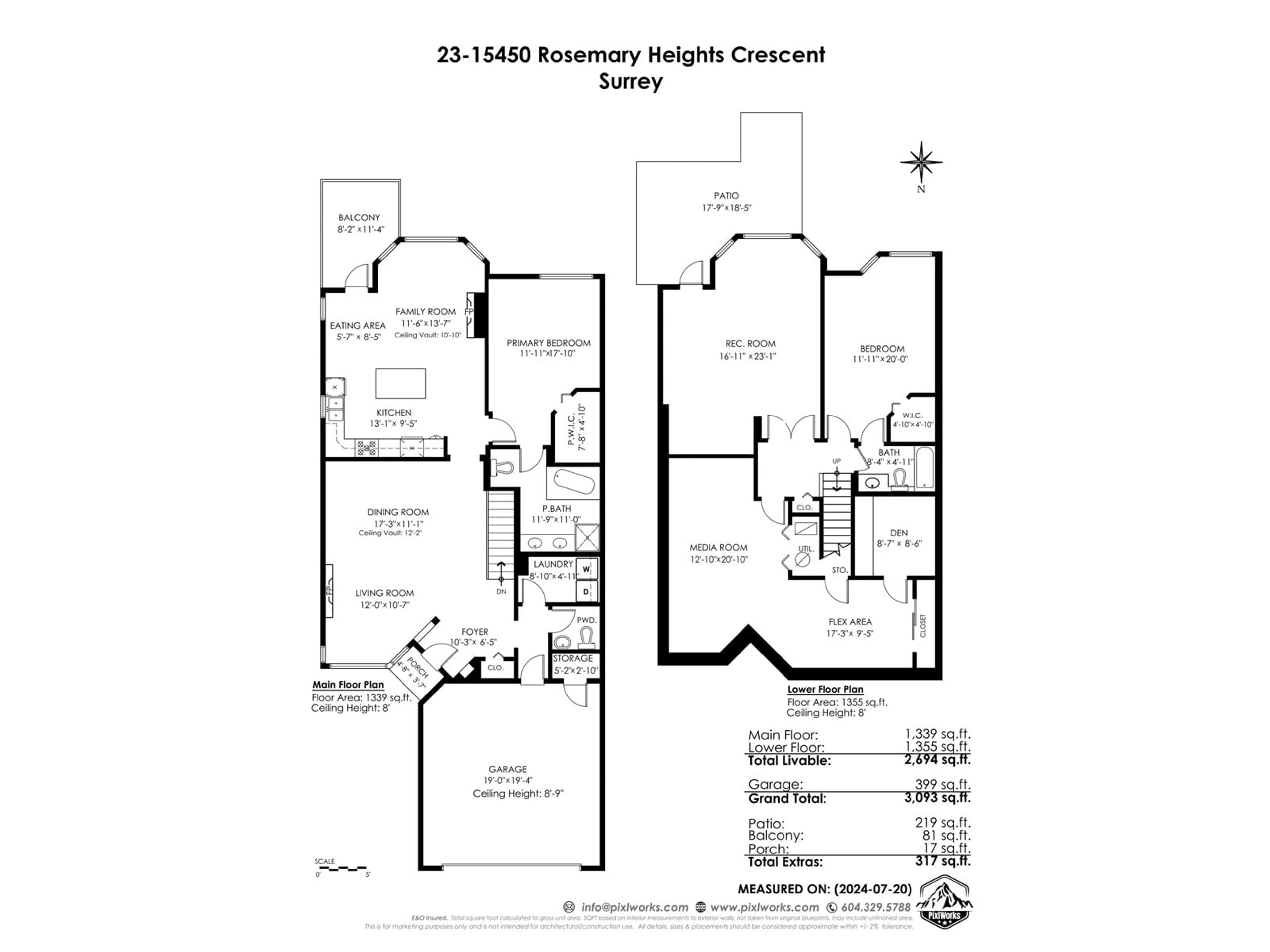23 15450 ROSEMARY HEIGHTS CRESCENT, Surrey, British Columbia V3Z0K1
Contact us about this property
Highlights
Estimated ValueThis is the price Wahi expects this property to sell for.
The calculation is powered by our Instant Home Value Estimate, which uses current market and property price trends to estimate your home’s value with a 90% accuracy rate.Not available
Price/Sqft$445/sqft
Est. Mortgage$5,153/mo
Maintenance fees$593/mo
Tax Amount ()-
Days On Market63 days
Description
Beautiful Townhome located in the highly sought-after 55+ gated community the CARRINGTON! This warm & inviting home's main level features an elegant formal living/dining rm, 2 gas F/P, an abundance of windows, skylights and vaulted ceilings, Kitchen with granite countertops, family room and balcony along with the primary bedroom! This impeccably maintained home also boasts a generous lower level that includes the 2nd bedrm, large recreation, office and arts & craft rooms for all of your family's entertainment and leads out to a covered outdoor patio and tranquil private backyard. All this plus fantastic amenities like tennis/pickle ball court, gym, outdoor pool, hot tub, guest suites, lounge/party rms w/ kitchen and resident caretaker! Close to shopping, golf and Hwy access. A MUST SEE! (id:39198)
Property Details
Interior
Features
Exterior
Features
Parking
Garage spaces 2
Garage type Garage
Other parking spaces 0
Total parking spaces 2
Condo Details
Amenities
Clubhouse, Exercise Centre, Guest Suite, Whirlpool, Racquet Courts
Inclusions
Property History
 40
40 40
40

