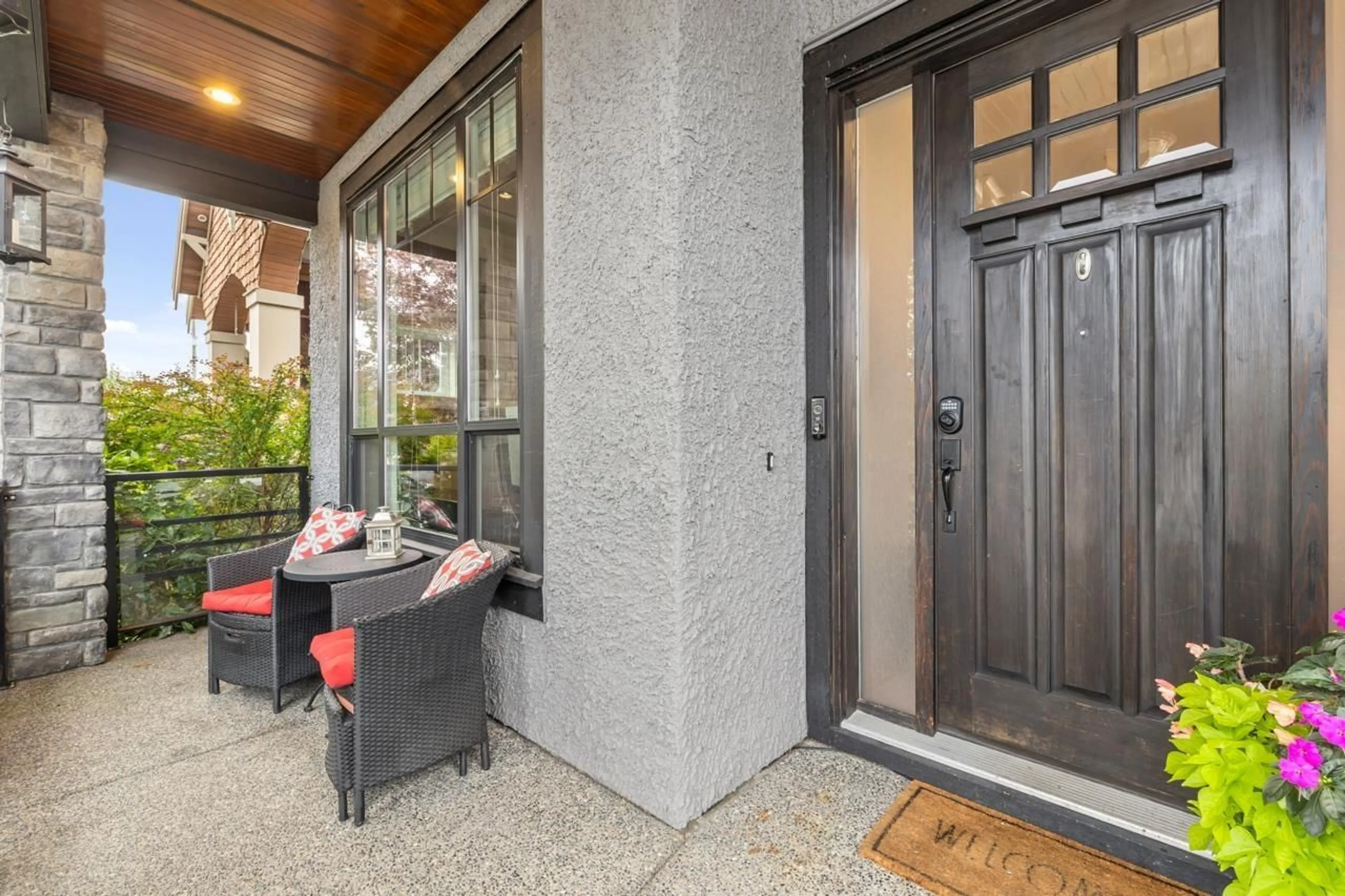227 174 STREET, Surrey, British Columbia V3Z6R9
Contact us about this property
Highlights
Estimated ValueThis is the price Wahi expects this property to sell for.
The calculation is powered by our Instant Home Value Estimate, which uses current market and property price trends to estimate your home’s value with a 90% accuracy rate.Not available
Price/Sqft$513/sqft
Est. Mortgage$9,397/mo
Tax Amount ()-
Days On Market3 days
Description
RARELY AVAILABLE LOCATION! Backs west onto Dufferin Park, for sports, strolls and spectacular sunsets! One of the best locations in Summerfield neighbourhood, steps away from Douglas Elementary School, and minutes from Peace Arch Park and USA border. 6 bed, 6 bath, 4257 sqft, A/C. Upstairs has 4 beds, 3 baths, laundry, and sitting area. Main floor boasts 10 ft ceilings, abundant natural light, generous kitchen, large island with breakfast bar. Opens to covered deck with gas fireplace, for year-round enjoyment! Basement has media room with wet bar. Fully finished 2 bed LEGAL suite with own laundry, separate entrance and private patio. A must-see! (id:39198)
Upcoming Open House
Property Details
Interior
Features
Exterior
Parking
Garage spaces 2
Garage type Garage
Other parking spaces 0
Total parking spaces 2
Property History
 37
37 36
36 40
40


