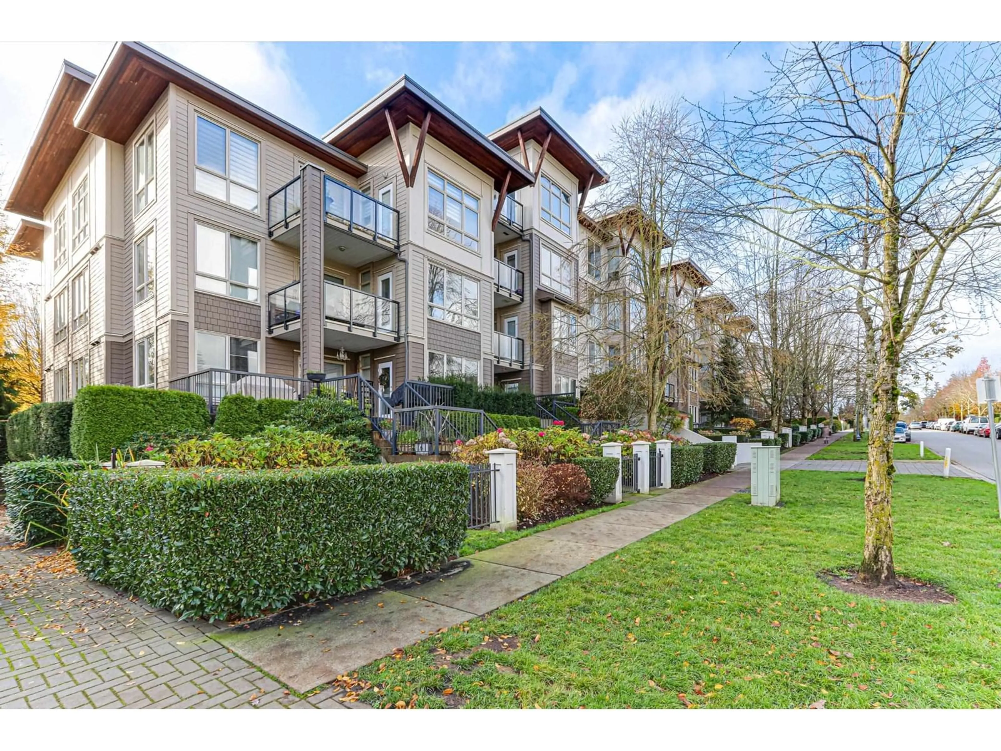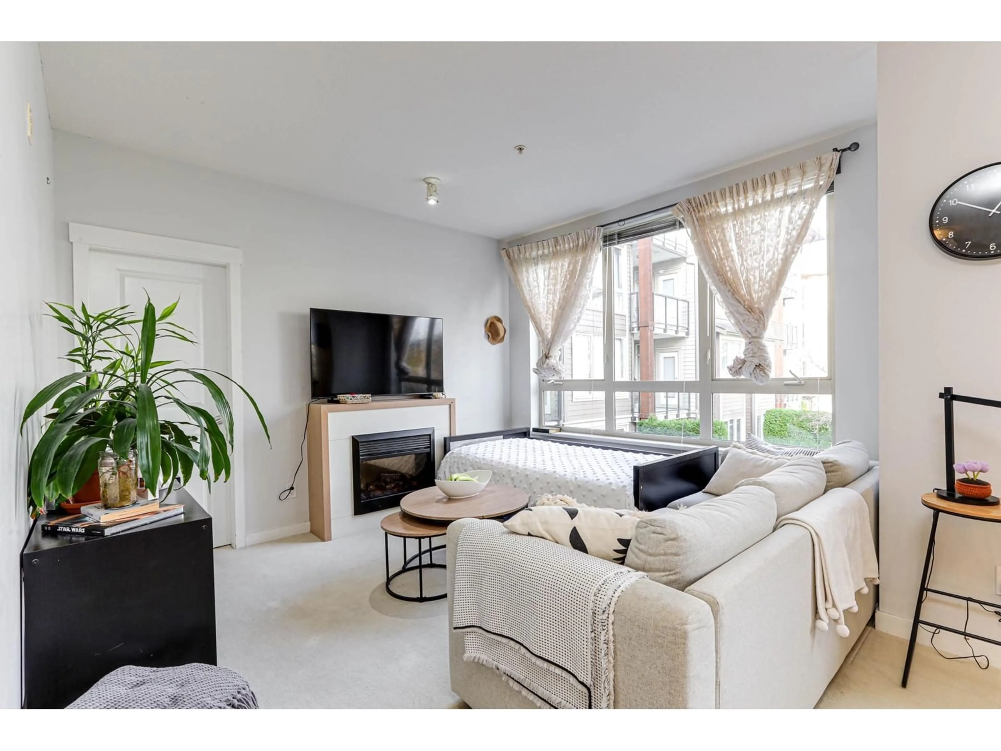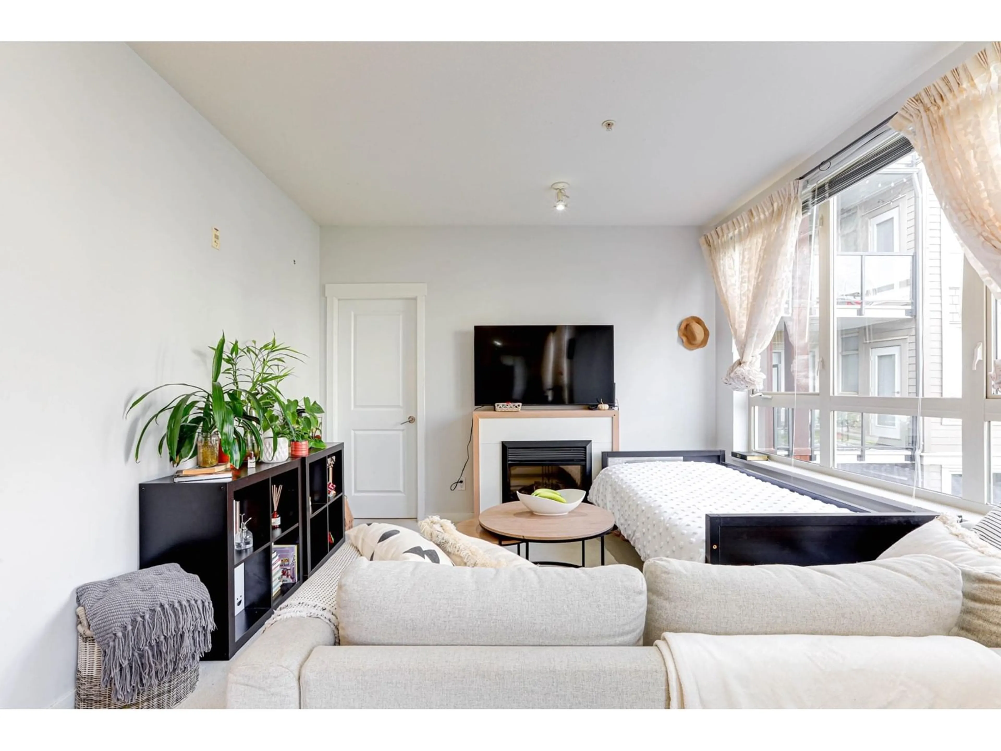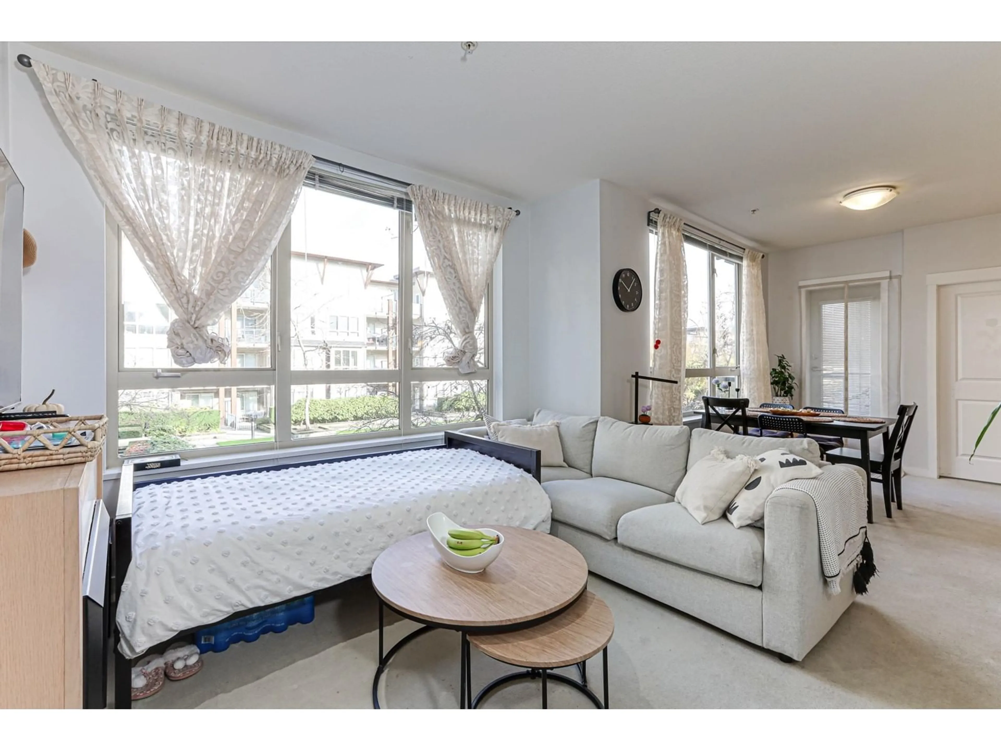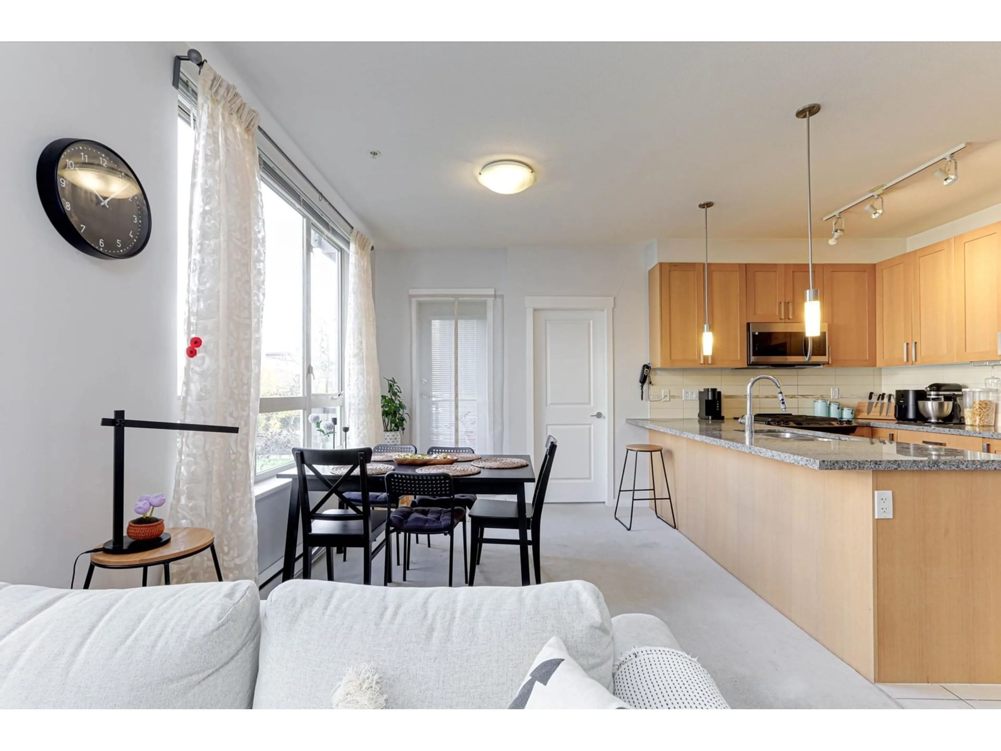227 15918 26TH AVENUE, Surrey, British Columbia V3S5K3
Contact us about this property
Highlights
Estimated ValueThis is the price Wahi expects this property to sell for.
The calculation is powered by our Instant Home Value Estimate, which uses current market and property price trends to estimate your home’s value with a 90% accuracy rate.Not available
Price/Sqft$723/sqft
Est. Mortgage$2,443/mo
Maintenance fees$438/mo
Tax Amount ()-
Days On Market60 days
Description
Welcome to The Morgan! This stunning 2-bedroom, 2-bathroom condo offers 786 sq. ft. of modern living, overlooking a serene garden for a peaceful retreat. The open-concept layout features high ceilings, oversized windows, and a bright, inviting atmosphere. The kitchen boasts stone countertops, stainless steel appliances, a gas range, and ample storage. Bedrooms are thoughtfully placed on opposite sides for added privacy. Enjoy resort-style amenities, including an outdoor pool, hot tub, gym, library, meeting rooms, and a stylish lounge. Centrally located in South Surrey, steps from shopping, dining, schools, parks, and a short drive to the beach. Don't miss this chance to call it home! OPEN HOUSE SAT NOV 23rd, 1-4PM (id:39198)
Property Details
Exterior
Features
Parking
Garage spaces 1
Garage type Underground
Other parking spaces 0
Total parking spaces 1
Condo Details
Amenities
Clubhouse, Exercise Centre, Laundry - In Suite, Storage - Locker
Inclusions
Property History
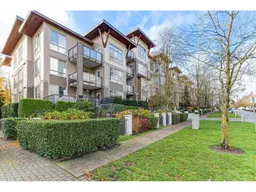 32
32
