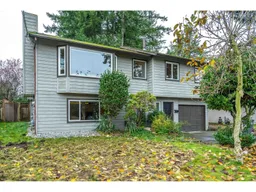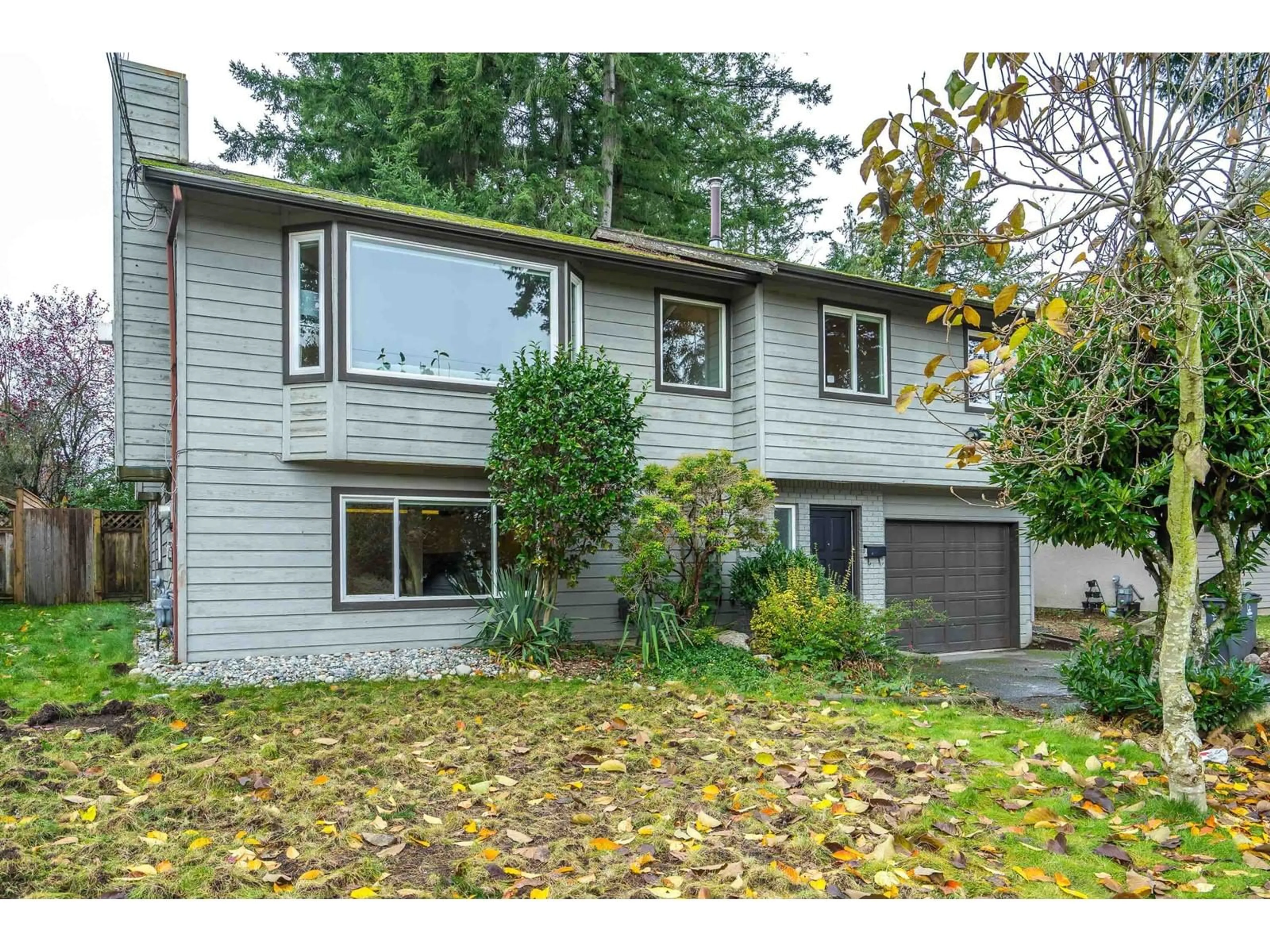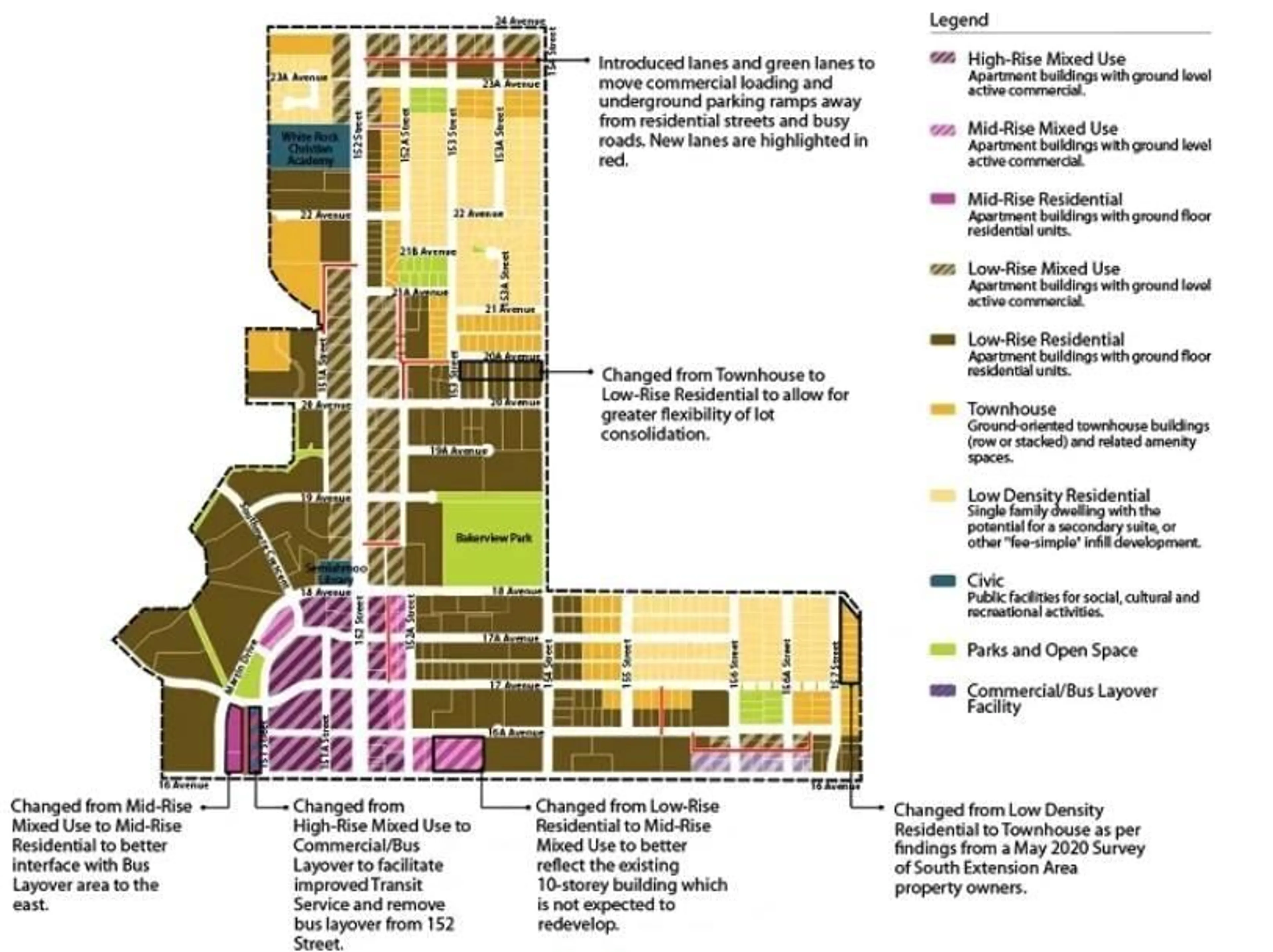2241 152A STREET, Surrey, British Columbia V4A4P9
Contact us about this property
Highlights
Estimated ValueThis is the price Wahi expects this property to sell for.
The calculation is powered by our Instant Home Value Estimate, which uses current market and property price trends to estimate your home’s value with a 90% accuracy rate.Not available
Price/Sqft$782/sqft
Est. Mortgage$6,438/mo
Tax Amount ()-
Days On Market9 hours
Description
Welcome to this 1915 sq ft 3 bedroom, 3 bath, family home situated on a large 7365 sq ft lot with R3 Zoning within Surrey's new "Frequent Bus Stop" zone in the Semiahmoo Town Centre Plan, newly zoned for Townhouses to be built on this property. The open living space features a gas fireplace and hardwood floors. Updated kitchen with newer appliances and quartz countertops, french doors open to a covered west facing sundeck overlooking a large and private backyard. Separate backyard office studio with split duct air cond and heat. A large rec room on the lower level was previously a 1 bedroom suite and can be turned back into one (verify w city). Steps away from transit and shopping, beaches and Hwy 99, this property makes a beautiful family home now and a great investment for the future. (id:39198)
Property Details
Interior
Features
Exterior
Features
Parking
Garage spaces 3
Garage type -
Other parking spaces 0
Total parking spaces 3
Property History
 38
38

