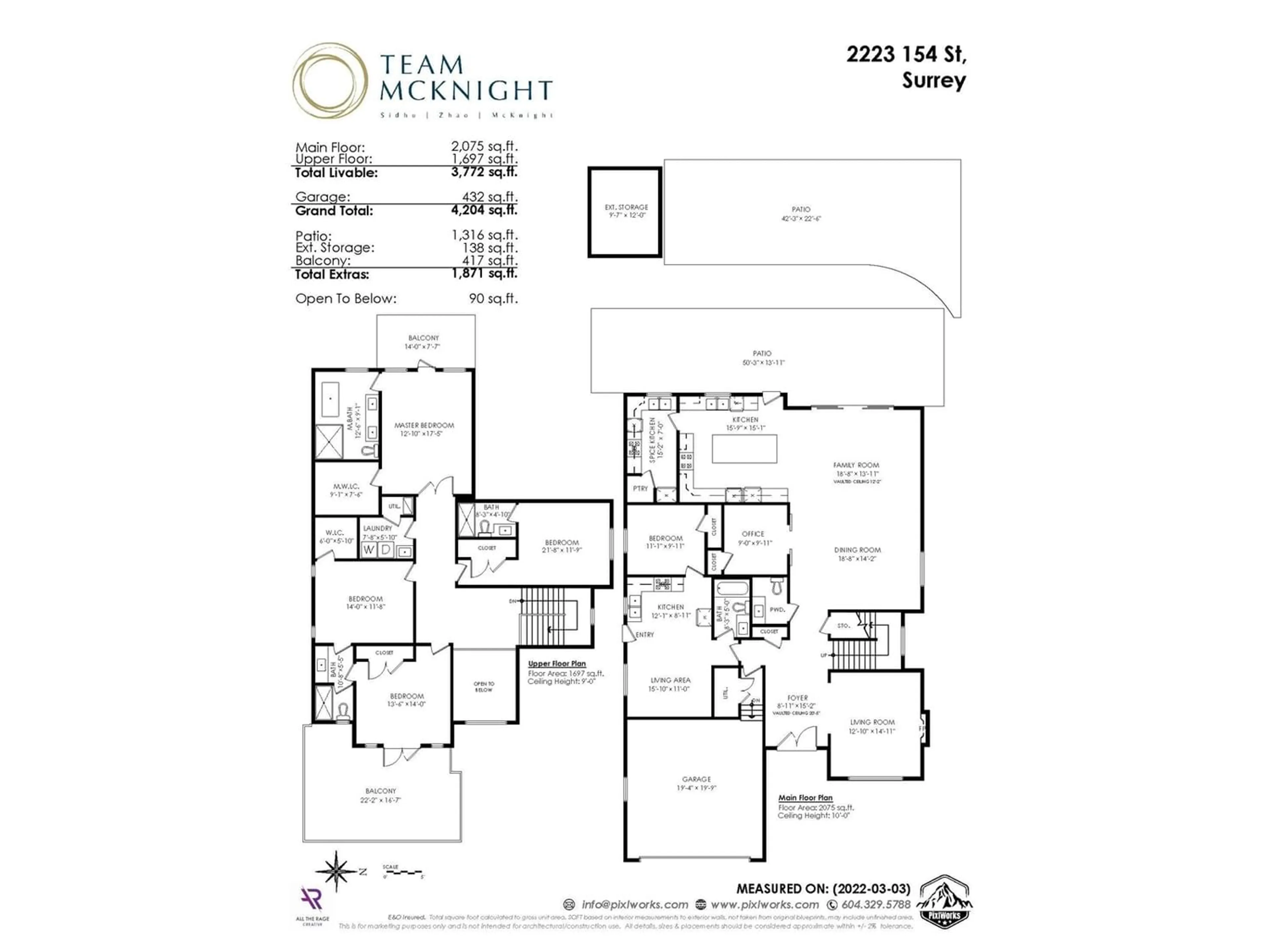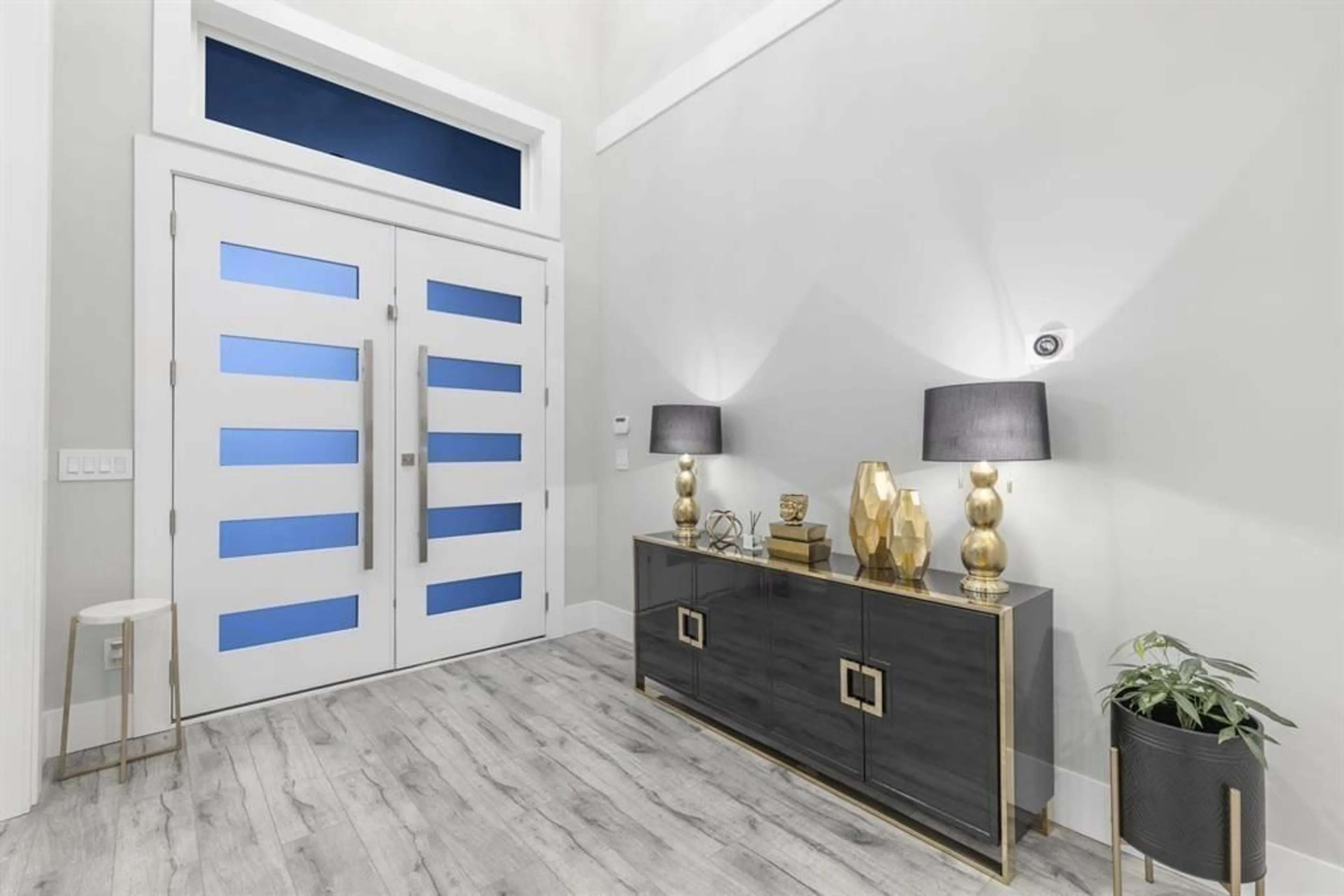2223 154 STREET, Surrey, British Columbia V4A4S6
Contact us about this property
Highlights
Estimated ValueThis is the price Wahi expects this property to sell for.
The calculation is powered by our Instant Home Value Estimate, which uses current market and property price trends to estimate your home’s value with a 90% accuracy rate.Not available
Price/Sqft$633/sqft
Est. Mortgage$10,260/mo
Tax Amount ()-
Days On Market341 days
Description
MODERN MASTERPIECE! Immaculate 3,800sqft family home exudes quality craftsmanship with beautiful design influences throughout. Professional landscaping leads to the grand foyer with soaring ceilings and a Formal living room, which sets the tone of sophistication. Great Room along the back of the home features expansive patio doors creating a seamless indoor/outdoor living space. Chef's Dream Kitchen with Smart Appliances complete with an oversized island and a bonus Wok Kitchen. Home office and a Legal 1 Bedroom self-contained Suite on the main. Upper level features 4 bedrooms including the Principal Suite with its own private deck. Situated on a 7,297sqft Western exposed property steps away from Jessie Lee Elem & Earl Marriott Secondary Schools, shops, restaurants, transit & so much more. (id:39198)
Property Details
Interior
Features
Exterior
Parking
Garage spaces 8
Garage type Garage
Other parking spaces 0
Total parking spaces 8
Property History
 40
40




