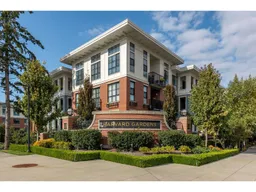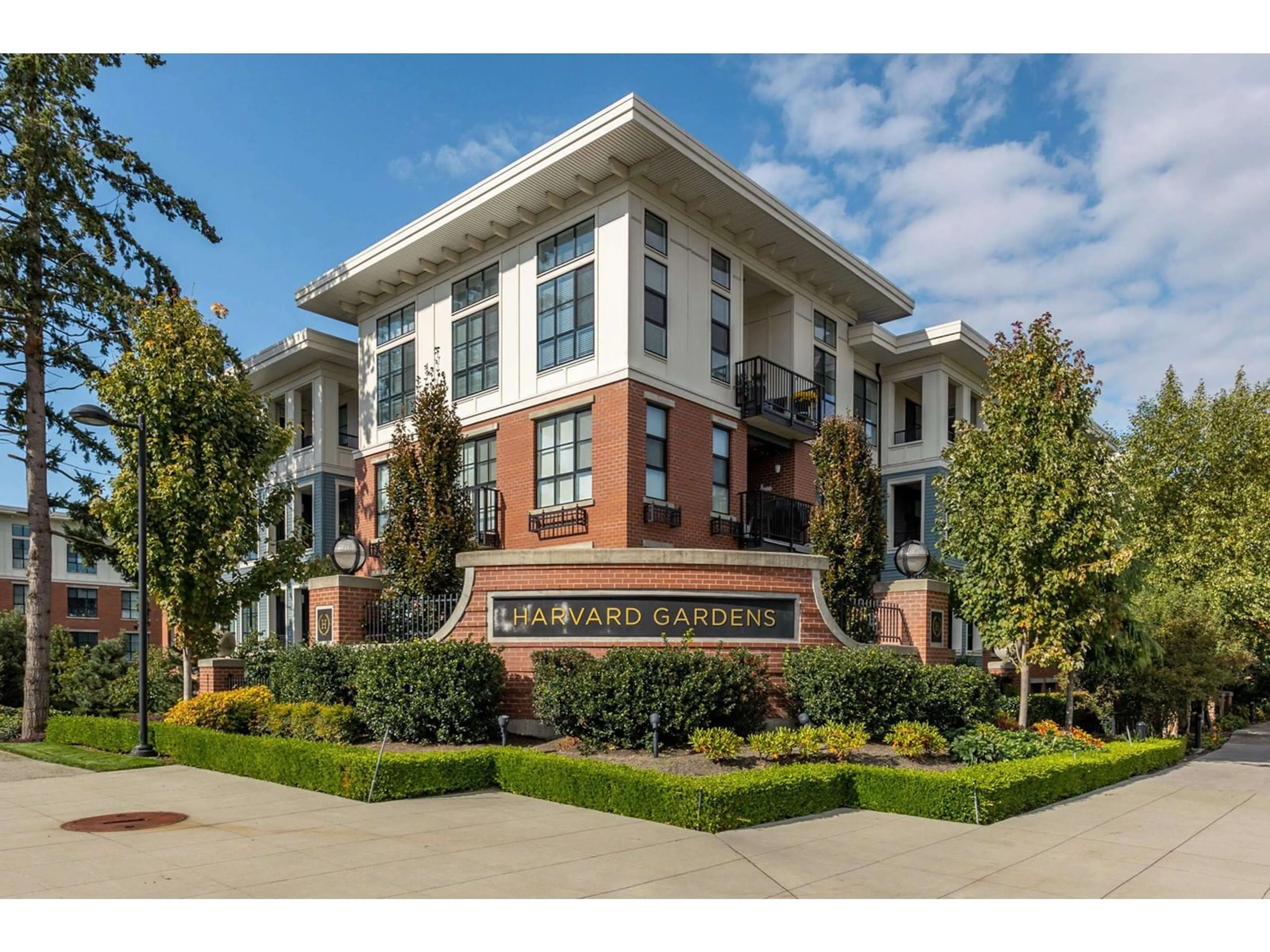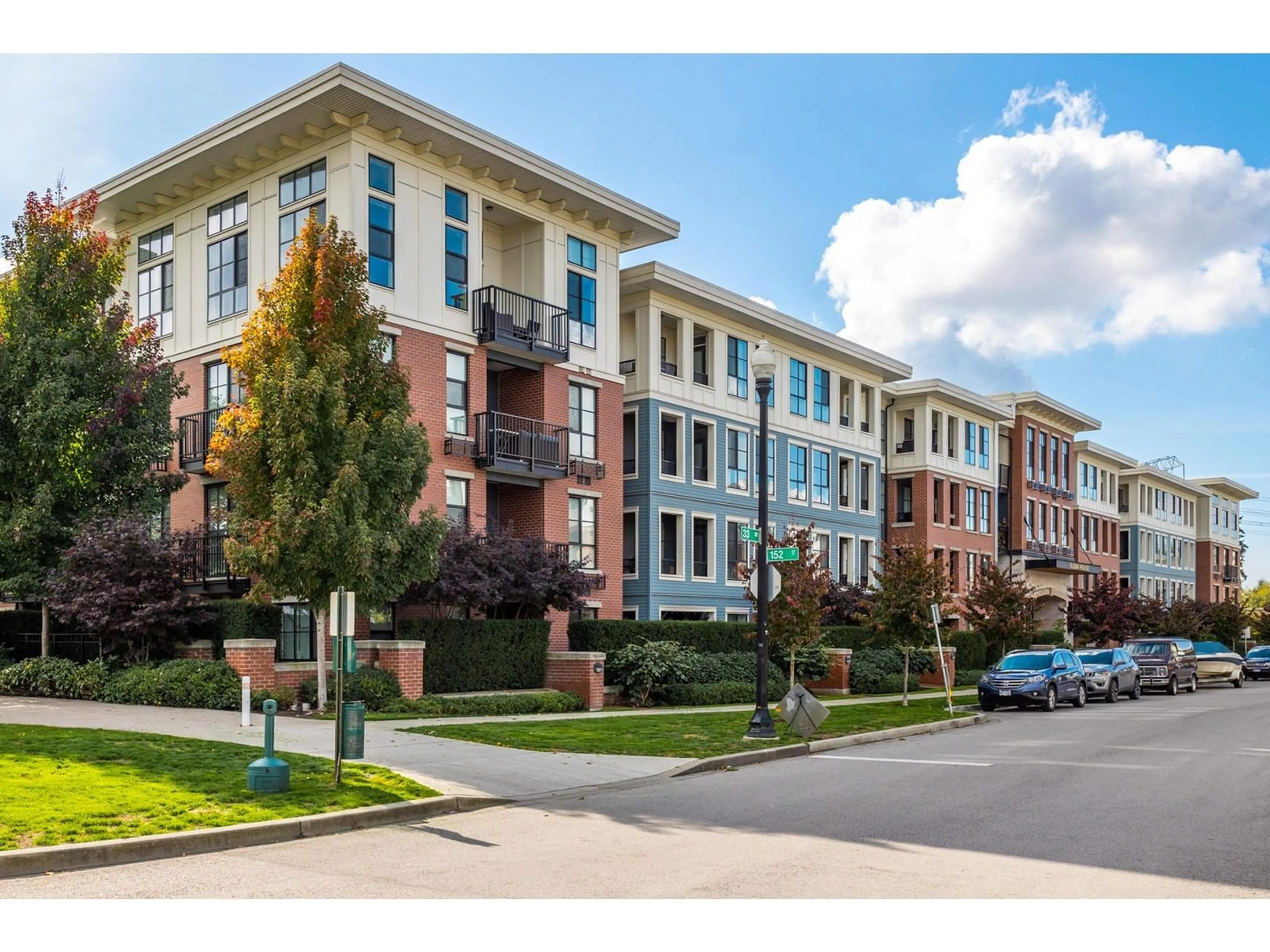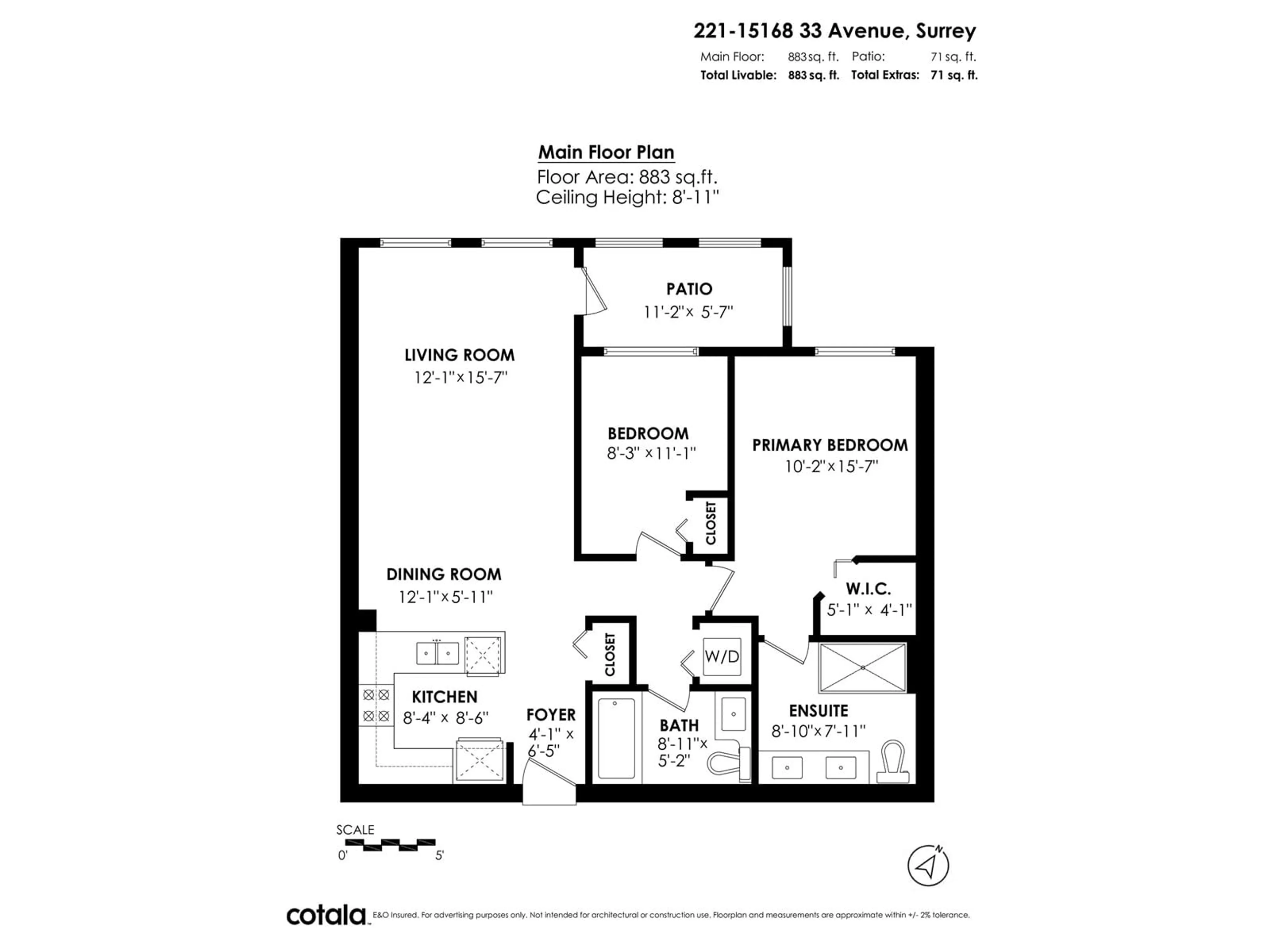221 15168 33 AVENUE, Surrey, British Columbia V3Z0L3
Contact us about this property
Highlights
Estimated ValueThis is the price Wahi expects this property to sell for.
The calculation is powered by our Instant Home Value Estimate, which uses current market and property price trends to estimate your home’s value with a 90% accuracy rate.Not available
Price/Sqft$734/sqft
Est. Mortgage$2,787/mo
Maintenance fees$404/mo
Tax Amount ()-
Days On Market6 days
Description
You will LOVE this 2 Bedroom, 2 Full Bath, 883 sqft home in Elgin House at Harvard Gardens by Polygon! Move in ready: Open concept, 9ft ceilings, oversized windows, lots of fresh paint, stone counters, gas stove, plus a luxurious Primary suite complete with full ensuite bath & walk-in closet. BONUS 2 Storage Lockers & 2 Parking Spots, EV Charging available, Bike room, Next to Hwy 99 access & close to schools, Morgan Creek golf course, restaurants, transit, shopping, off leash dog park & more. Ideal location near White Rock & Crescent Beach! 5-star resort style amenities include an outdoor pool & hot tub, indoor basketball court, fully equipped gym, movie room, billiards & more! 2 Pets allowed any size, Non-Smoking building. (id:39198)
Property Details
Interior
Features
Exterior
Features
Parking
Garage spaces 2
Garage type -
Other parking spaces 0
Total parking spaces 2
Condo Details
Amenities
Clubhouse, Exercise Centre, Guest Suite, Laundry - In Suite, Recreation Centre, Storage - Locker, Whirlpool
Inclusions
Property History
 40
40


