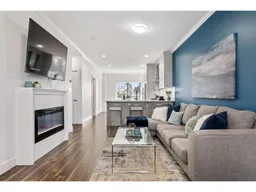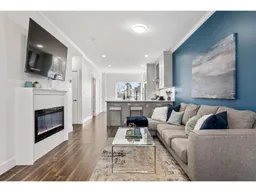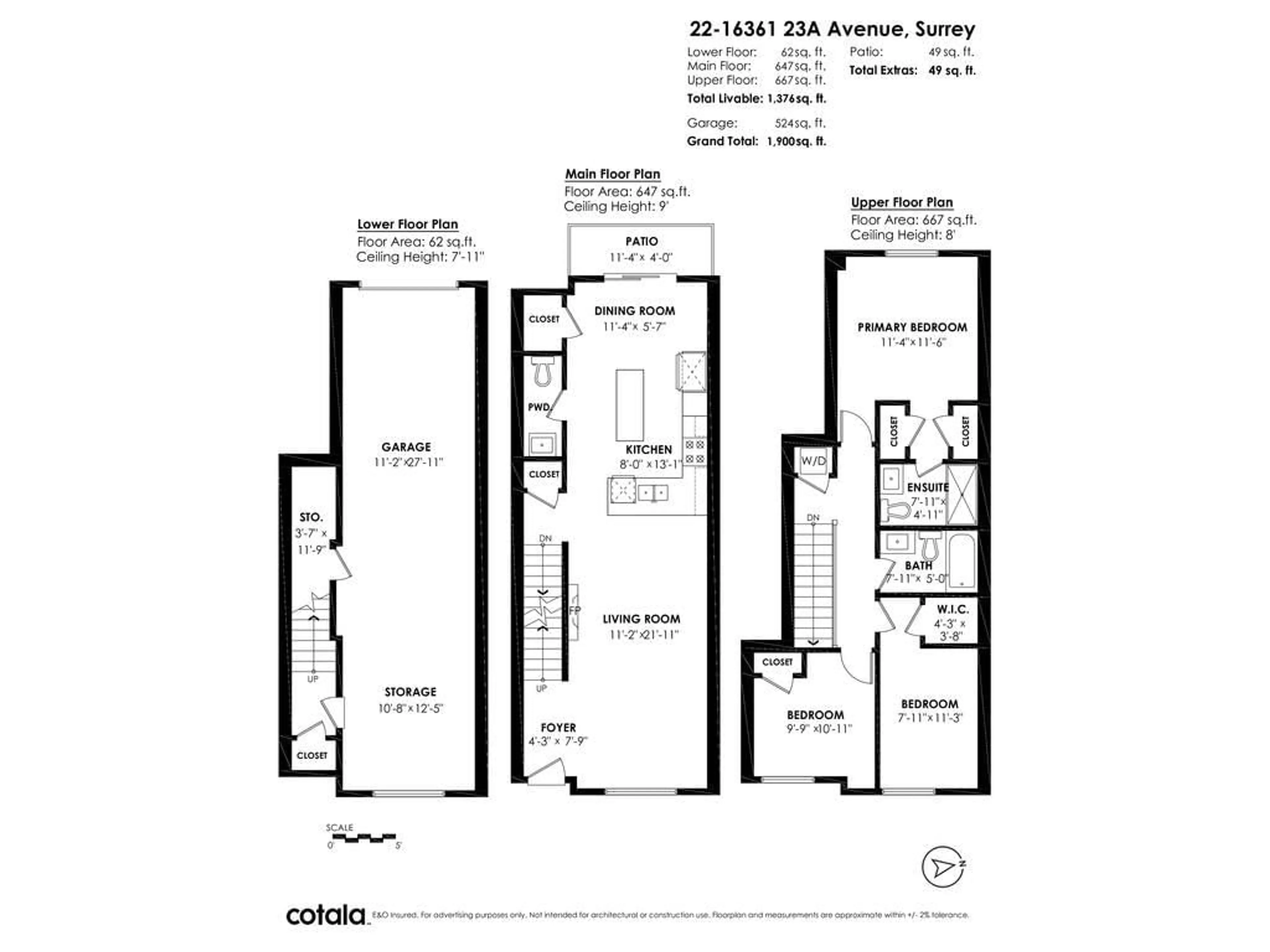22 16361 23A AVENUE, Surrey, British Columbia V3Z0V9
Contact us about this property
Highlights
Estimated ValueThis is the price Wahi expects this property to sell for.
The calculation is powered by our Instant Home Value Estimate, which uses current market and property price trends to estimate your home’s value with a 90% accuracy rate.Not available
Price/Sqft$617/sqft
Est. Mortgage$3,650/mo
Maintenance fees$307/mo
Tax Amount ()-
Days On Market200 days
Description
Welcome to SWITCH, a boutique community of elegant townhomes, conveniently located in Grandview Heights. Enter your front door directly onto the main level in this 3 bed 3 bath home with nearly 1400 sqft of living space! The spacious kitchen w/ full pantry features quartz countertops, stainless steel appliances & gas range. This home has been well-kept and meticulously maintained by the original owner and is freshly painted throughout (including garage!) Also a SMART home featuring a NEST thermostat system, smart locks & smart garage door opener! Tandem 2-car garage has been finished w/ epoxy flooring. Steps from transit. Walking distance to Edgewood Elementary, Grandview Corners, Morgan Crossing, Grandview Aquatic Center, dining, recreation and more! 2 pets allowed. Open House Saturday May 18, 2:30-4:30pm Private showings any time! (id:39198)
Property Details
Interior
Features
Exterior
Features
Parking
Garage spaces 2
Garage type Garage
Other parking spaces 0
Total parking spaces 2
Condo Details
Amenities
Clubhouse
Inclusions
Property History
 33
33 33
33 33
33

