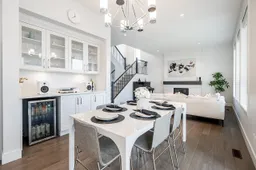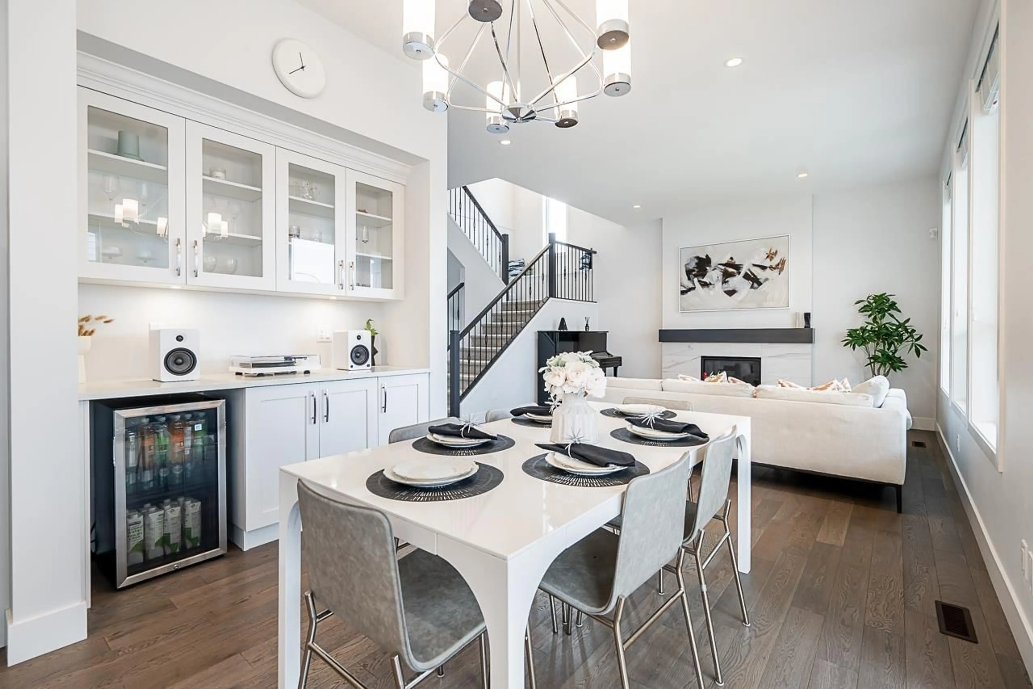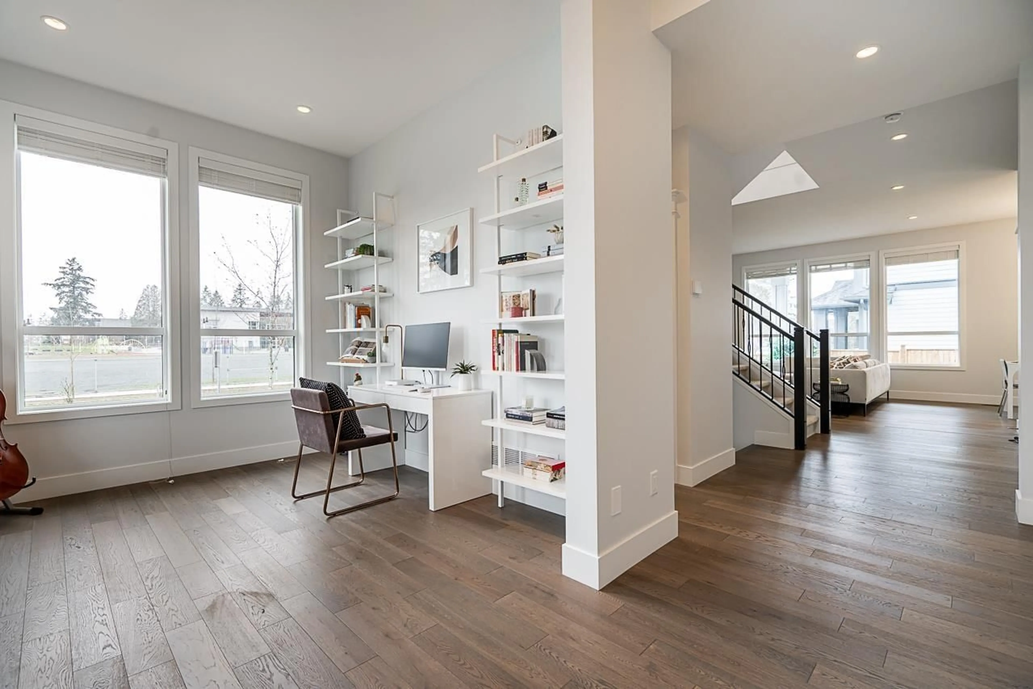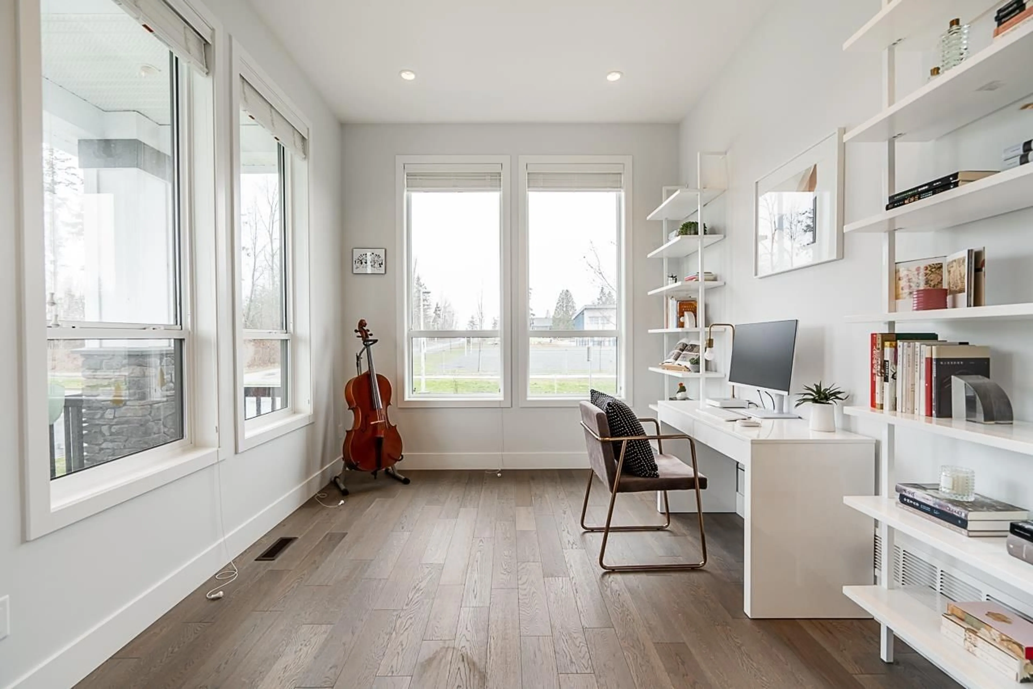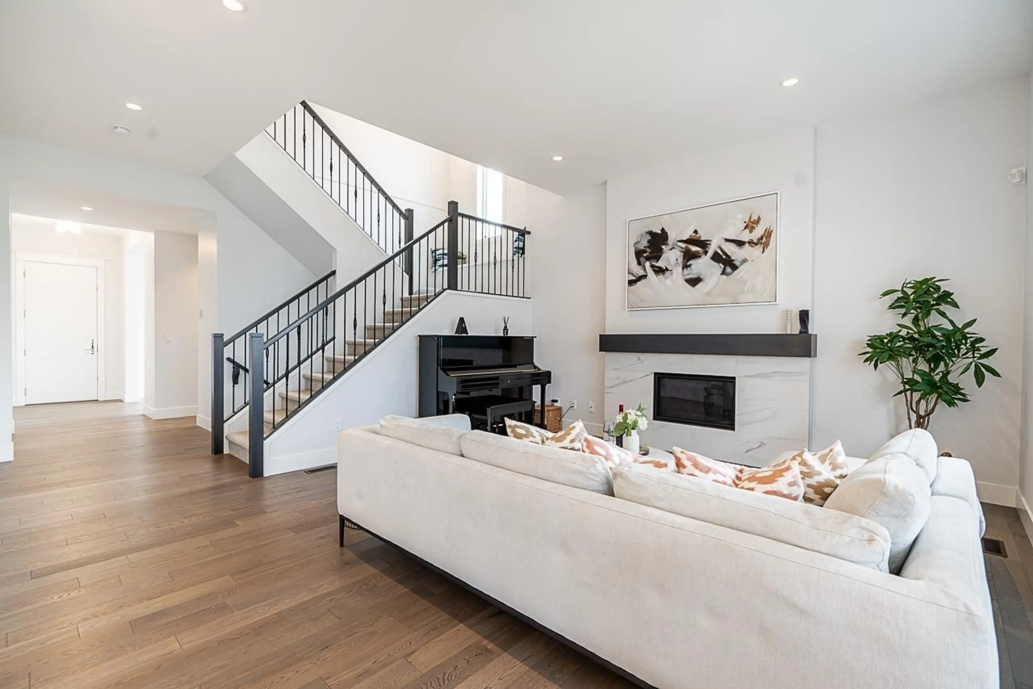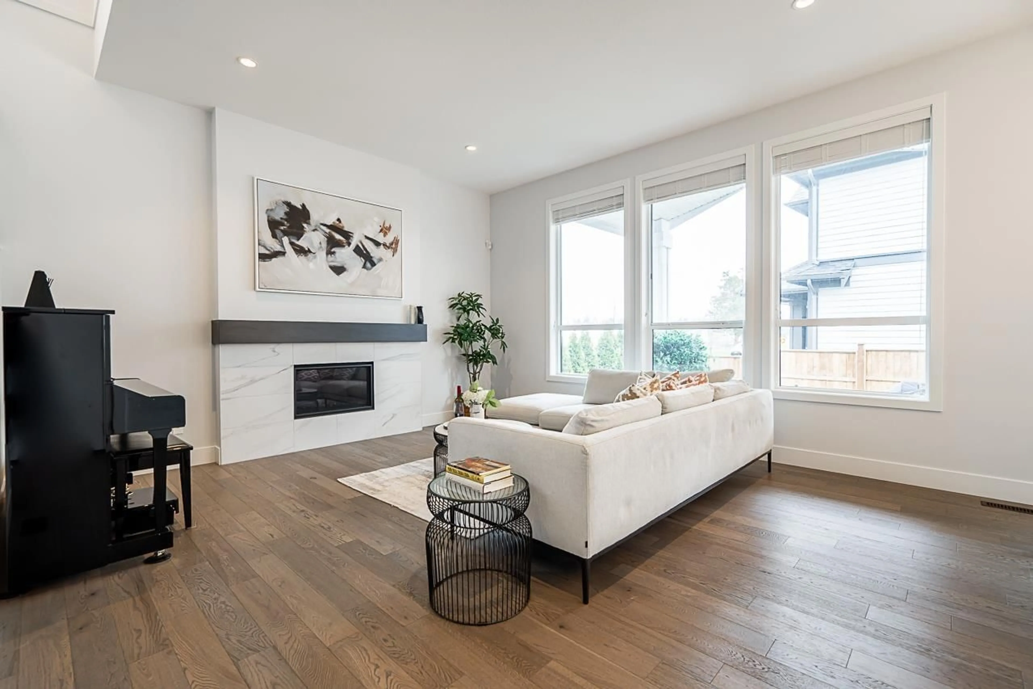2196 166 STREET, Surrey, British Columbia V3Z9X9
Contact us about this property
Highlights
Estimated ValueThis is the price Wahi expects this property to sell for.
The calculation is powered by our Instant Home Value Estimate, which uses current market and property price trends to estimate your home’s value with a 90% accuracy rate.Not available
Price/Sqft$610/sqft
Est. Mortgage$8,800/mo
Tax Amount ()-
Days On Market294 days
Description
Stunning Foxridge Home in Edgewood Estates! Georgers 5 bedrooms & 5 bathrooms home features bright & open concept main floor, spacious great room, Chef style main kitchen with a huge island, high-end SS appliances & quartz counters w/modern colours. Upstairs offers 3 bedroom+3 ensuites! Master bedroom has a generous amount of space and 2 separated walk-in closets & double-sink ensuite. Basement with 1-bedroom legal suite. Edgewood Elementary is just across the street. Few blocks to Aquatic Centre, Grandview secondary School, Grandview Corners, Morgan Crossing shops! Call us today to view! (id:39198)
Property Details
Interior
Features
Exterior
Parking
Garage spaces 4
Garage type Garage
Other parking spaces 0
Total parking spaces 4
Property History
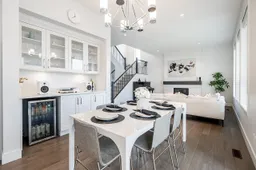 33
33