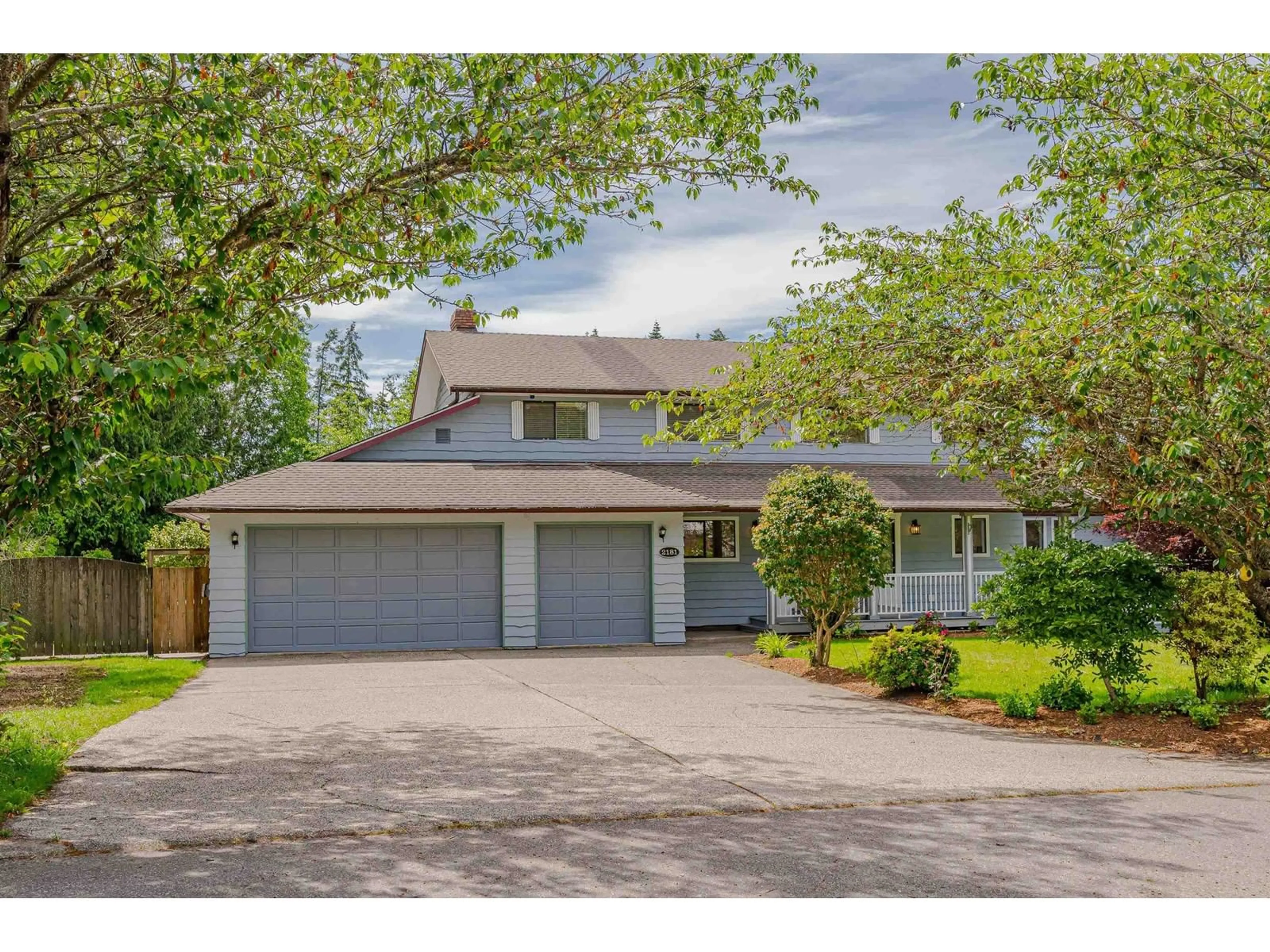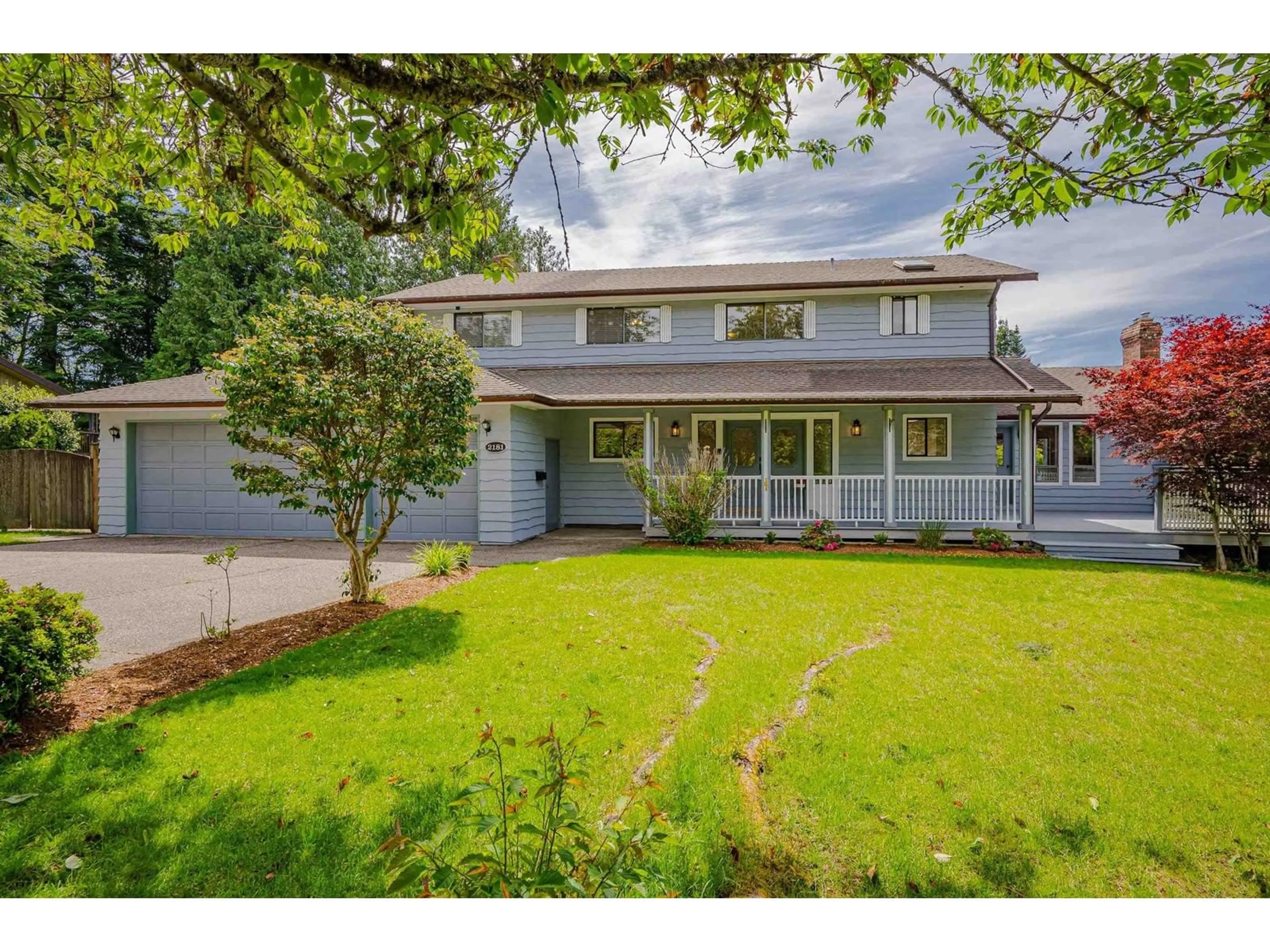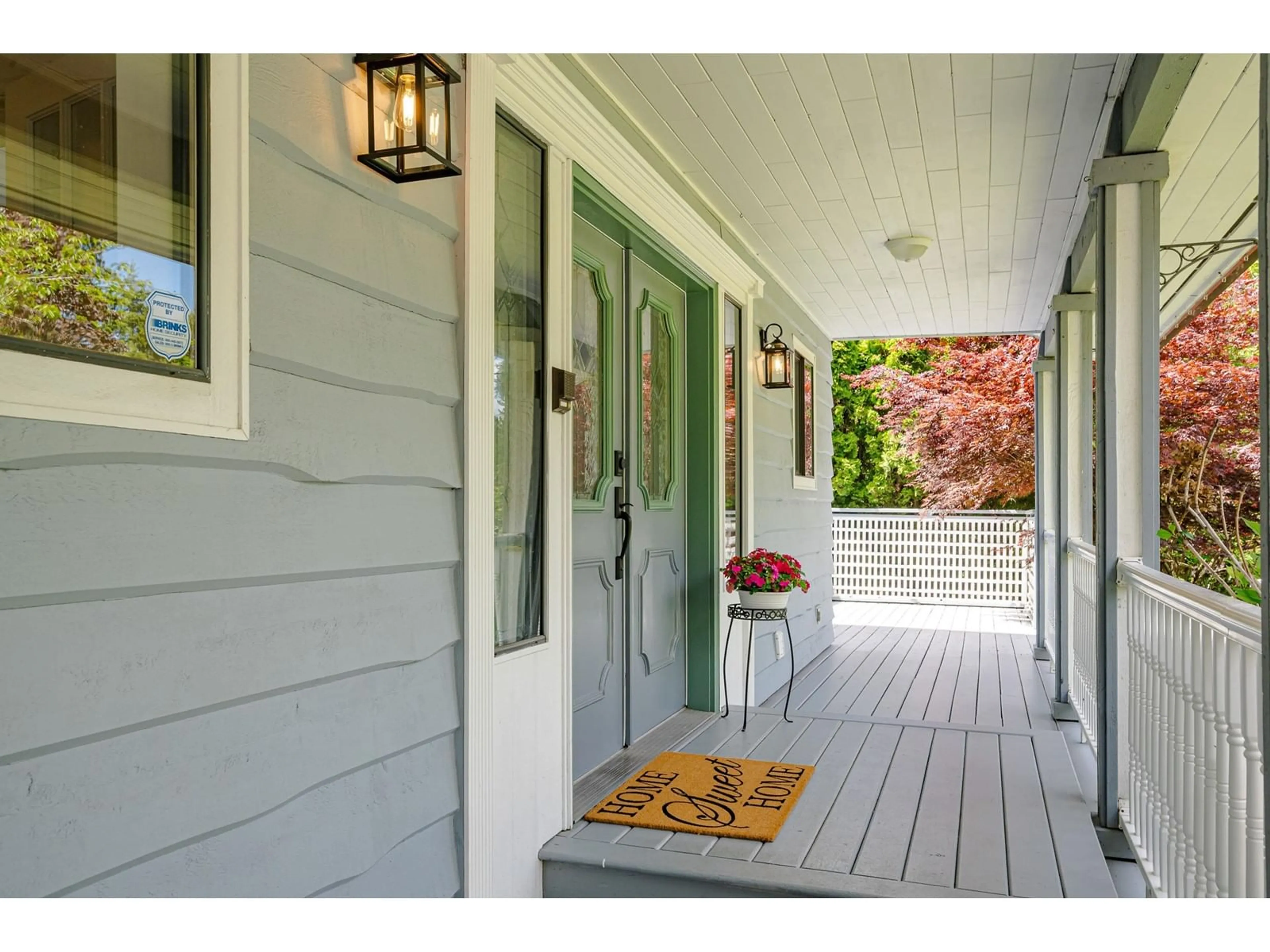2181 129TH STREET, Surrey, British Columbia V4A7L6
Contact us about this property
Highlights
Estimated ValueThis is the price Wahi expects this property to sell for.
The calculation is powered by our Instant Home Value Estimate, which uses current market and property price trends to estimate your home’s value with a 90% accuracy rate.Not available
Price/Sqft$582/sqft
Days On Market10 days
Est. Mortgage$10,303/mth
Tax Amount ()-
Description
Impressive Ocean Park Terrace home w/a mortgage helper on a 1/2 acre GD south facing lot! This 4 bed 3 bath residence features a chef-like kitchen, freshly painted interiors & new SS appliances. Enjoy the spacious family room, living room, den, powder bath & laundry completing the main level. Upstairs, a oversized primary bedroom w/ ensuite awaits, three generous sized bedrooms & main bath. The property offers a 1200 sq ft 2-bedroom suite with laundry as well as Flex space perfect for a gym. Relax on the sprawling south-facing deck overlooking a private green space perfect for entertaining or enjoying your favorite beverage! Triple garage, RV parking, and proximity to great schools, shopping, walking trails make this home perfect for a growing family seeking comfort and versatility. (id:39198)
Property Details
Interior
Features
Exterior
Features
Parking
Garage spaces 9
Garage type -
Other parking spaces 0
Total parking spaces 9
Property History
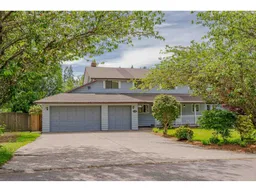 40
40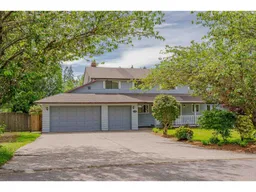 40
40
