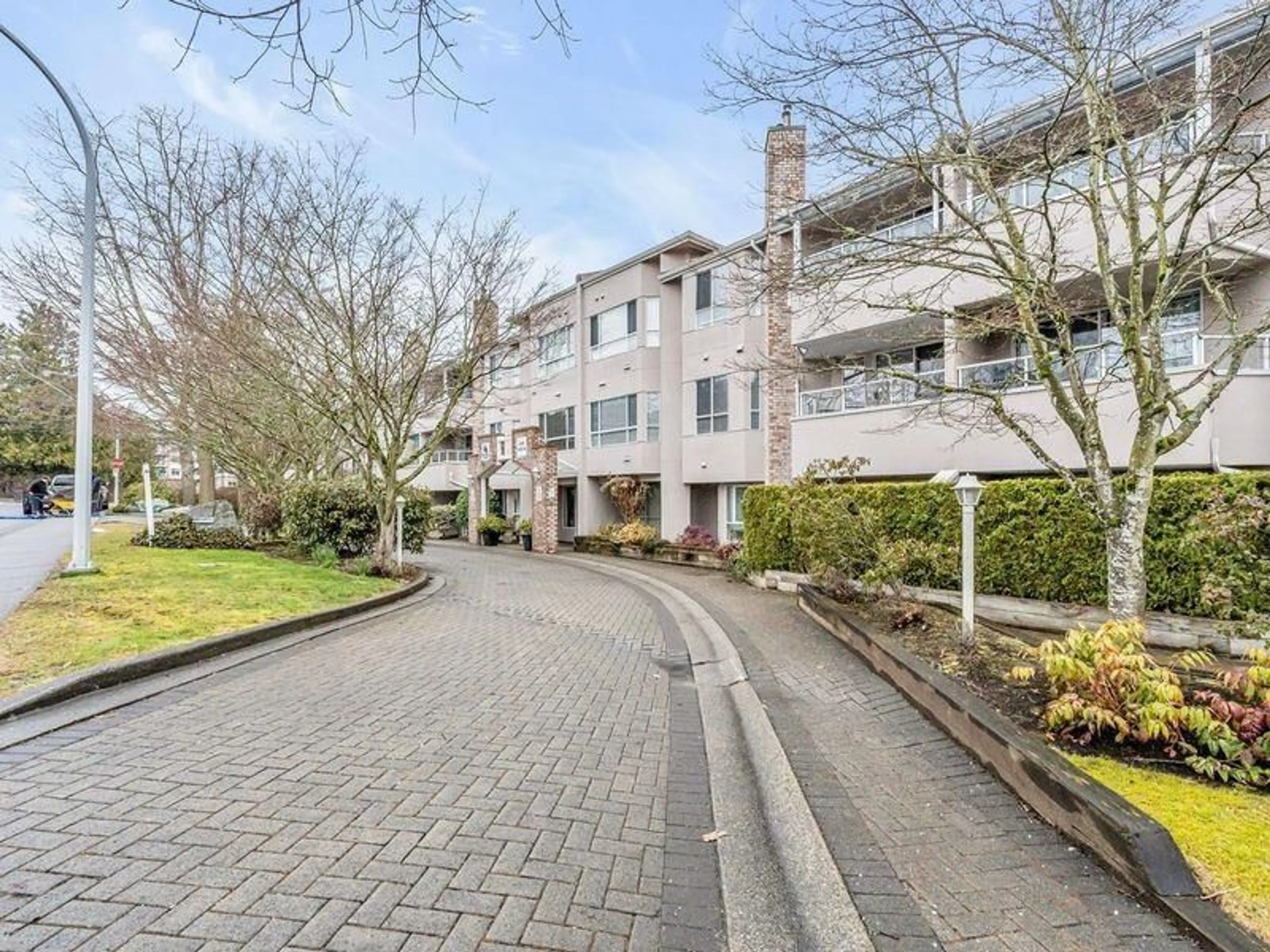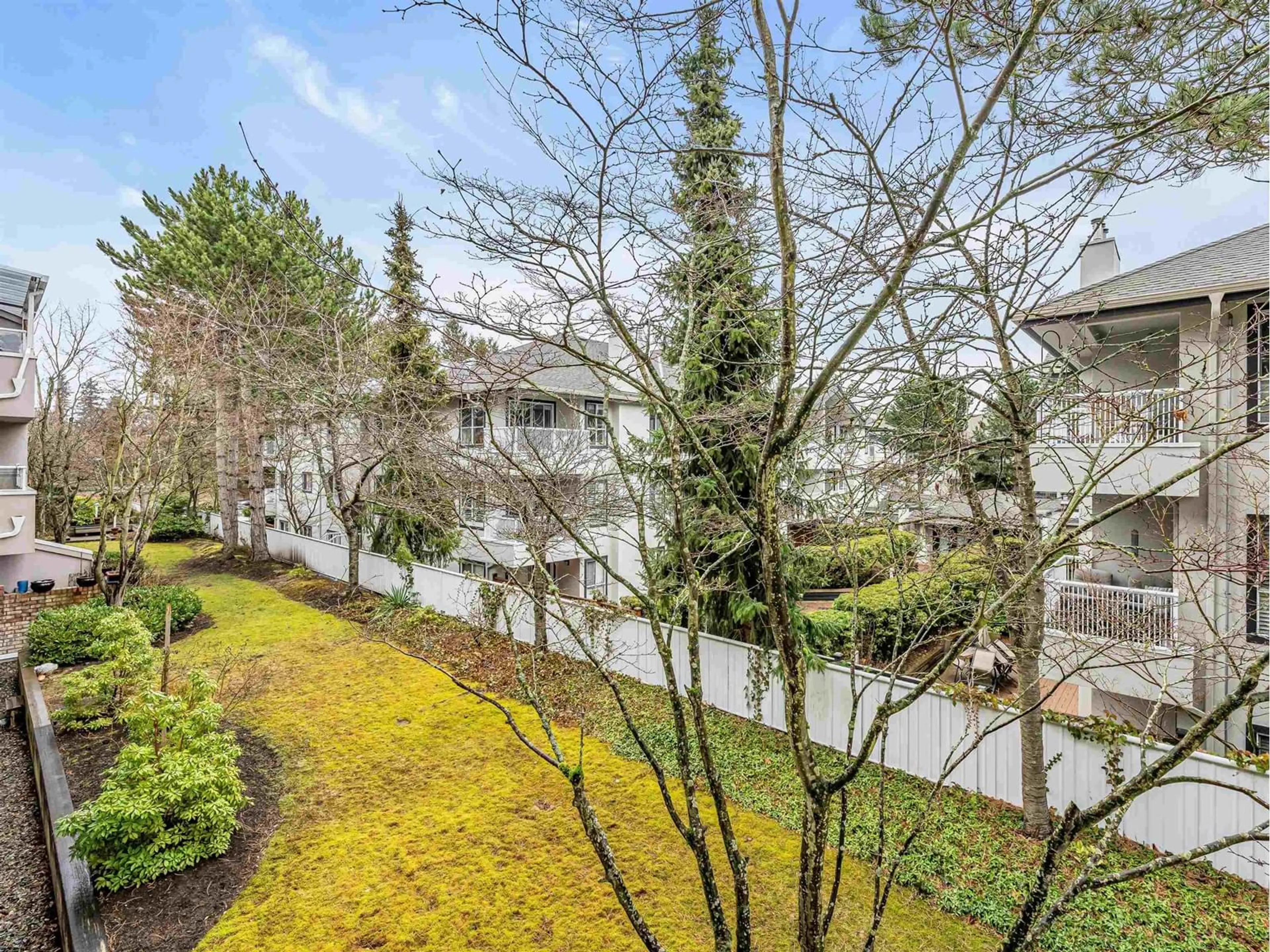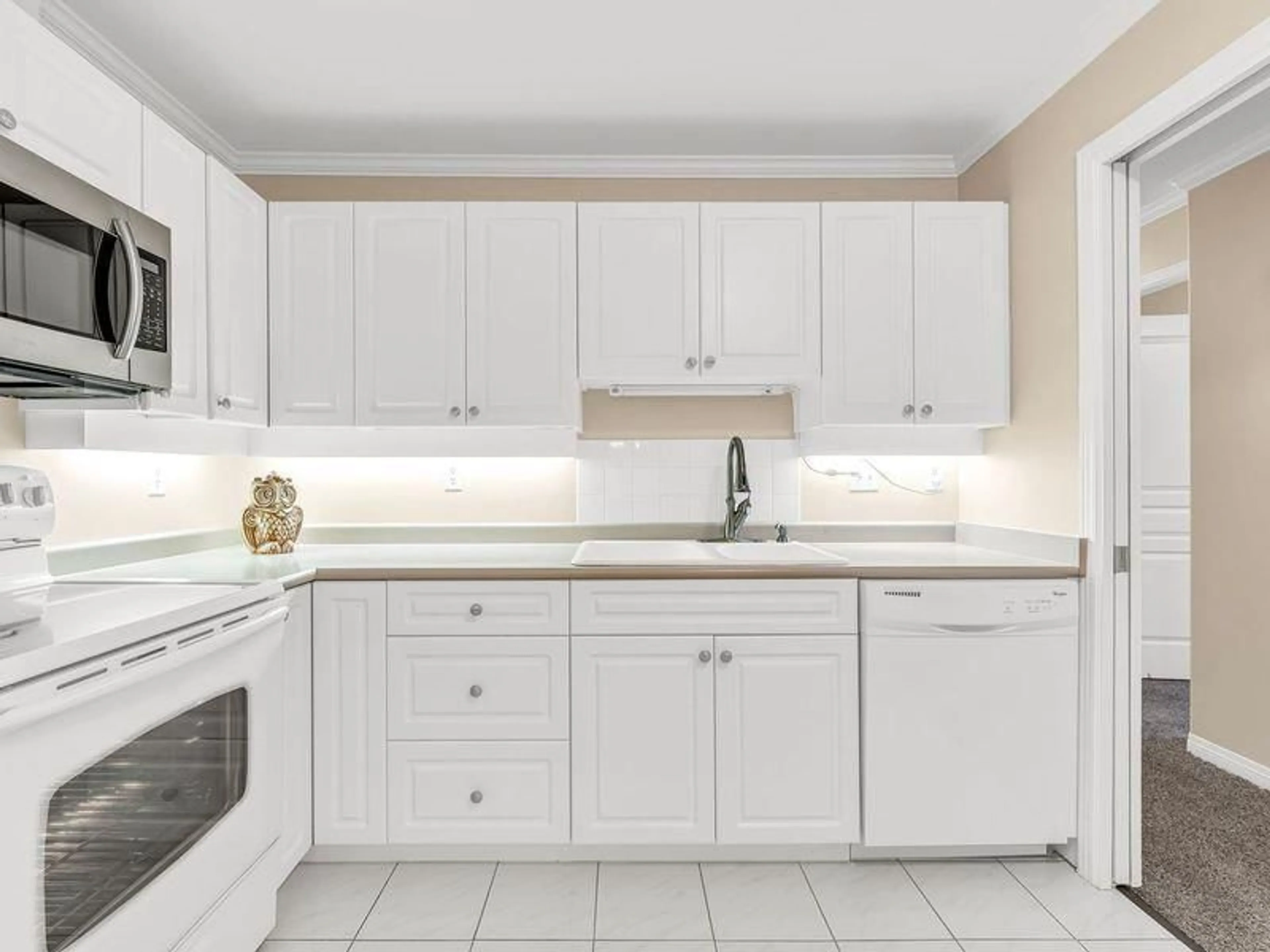218 1952 152A STREET, Surrey, British Columbia V4A9T2
Contact us about this property
Highlights
Estimated ValueThis is the price Wahi expects this property to sell for.
The calculation is powered by our Instant Home Value Estimate, which uses current market and property price trends to estimate your home’s value with a 90% accuracy rate.Not available
Price/Sqft$521/sqft
Est. Mortgage$2,491/mo
Maintenance fees$501/mo
Tax Amount ()-
Days On Market107 days
Description
Bright, open & meticulously kept 2 bed/2 bath suite on quiet east side of the building with a lovely, private patio for relaxing, entertaining. Gas BBQ hook up & Gas fireplace! Updates include all new cabinets with undermounted lighting, NEW appliances, garburator, Washer/Dryer, Hot Water Tank, plush carpet, fresh paint & crown moldings throughout. Chateau Grace is well managed and very welcoming. Features include a modern, fair sized guest suite, an amenities room, in-suite laundry, 2 side-by-side parking spaces & a 5x4x7' storage locker. One of SS/White Rock's best locations just minutes away from shopping, Boston Pizza, Sandcastle Bowling/Bar & Grill, Surrey Public Library, transit & major routes are close by & within walking distance. Rentals & 2 cats allowed. Move-in ready! (id:39198)
Property Details
Interior
Features
Exterior
Features
Parking
Garage spaces 2
Garage type -
Other parking spaces 0
Total parking spaces 2
Condo Details
Amenities
Guest Suite, Laundry - In Suite, Storage - Locker
Inclusions
Property History
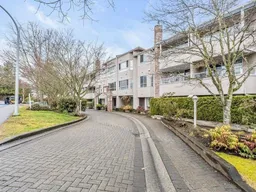 24
24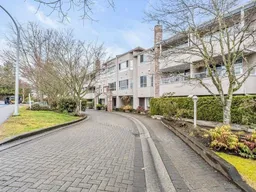 24
24
