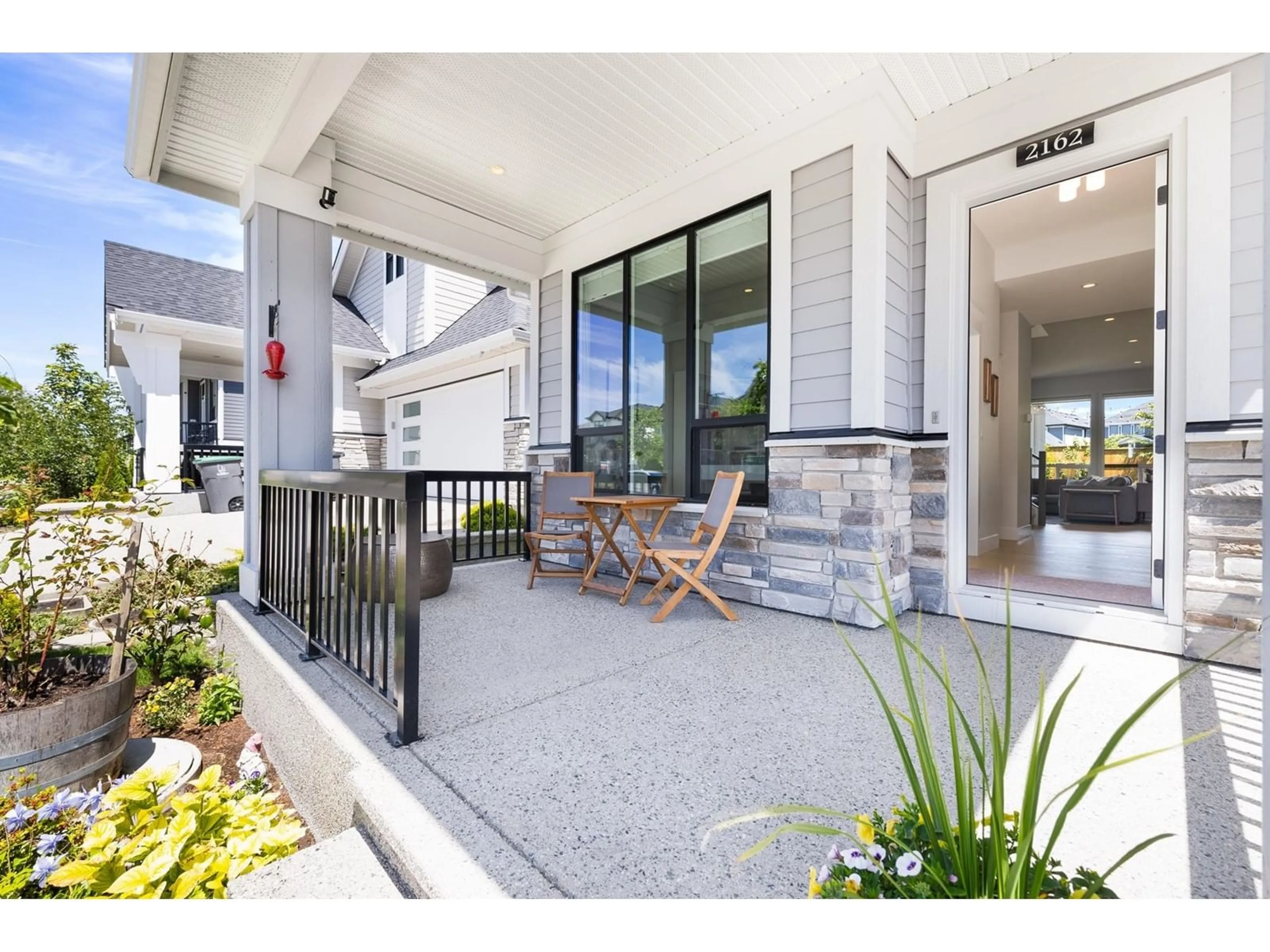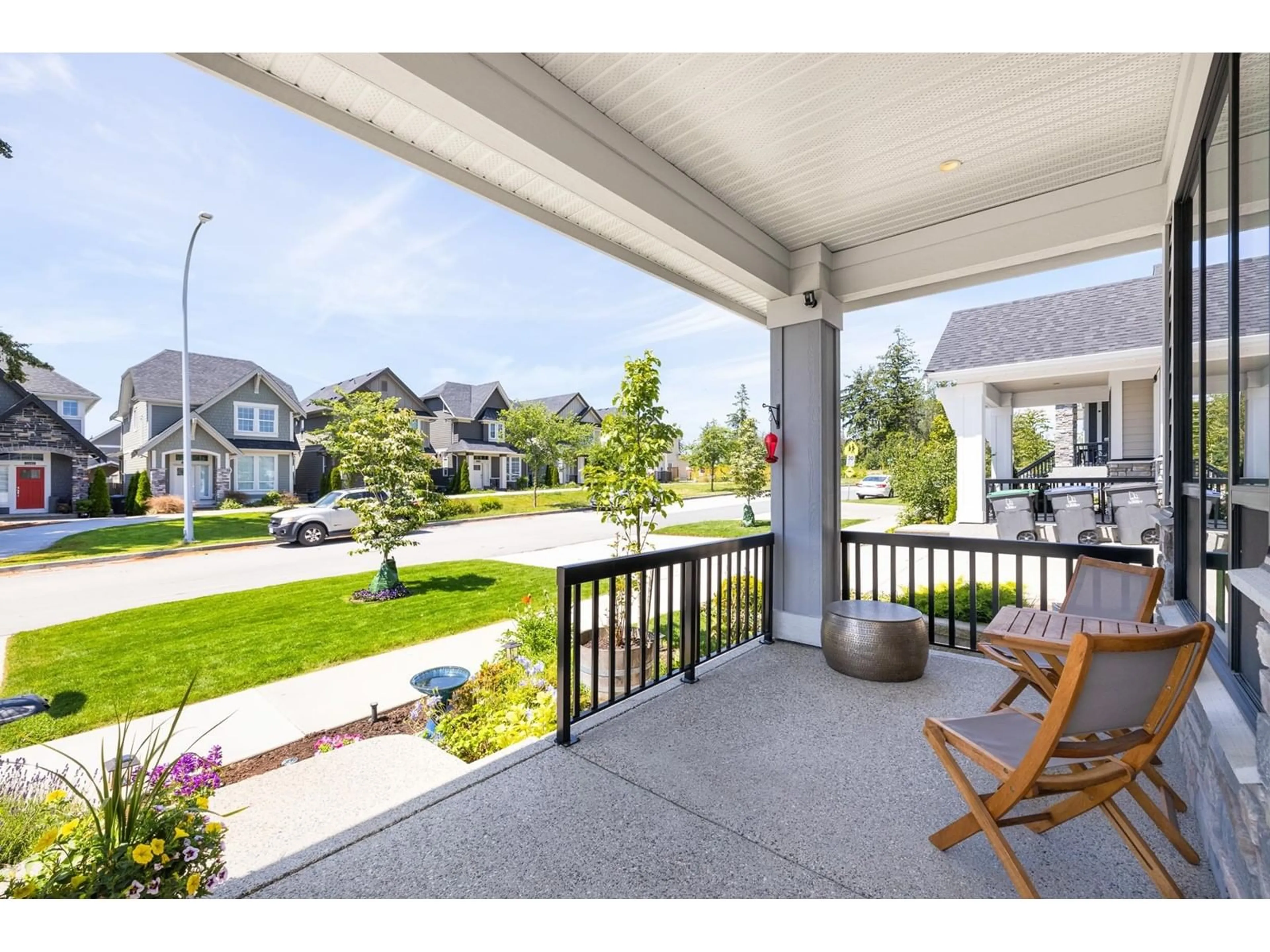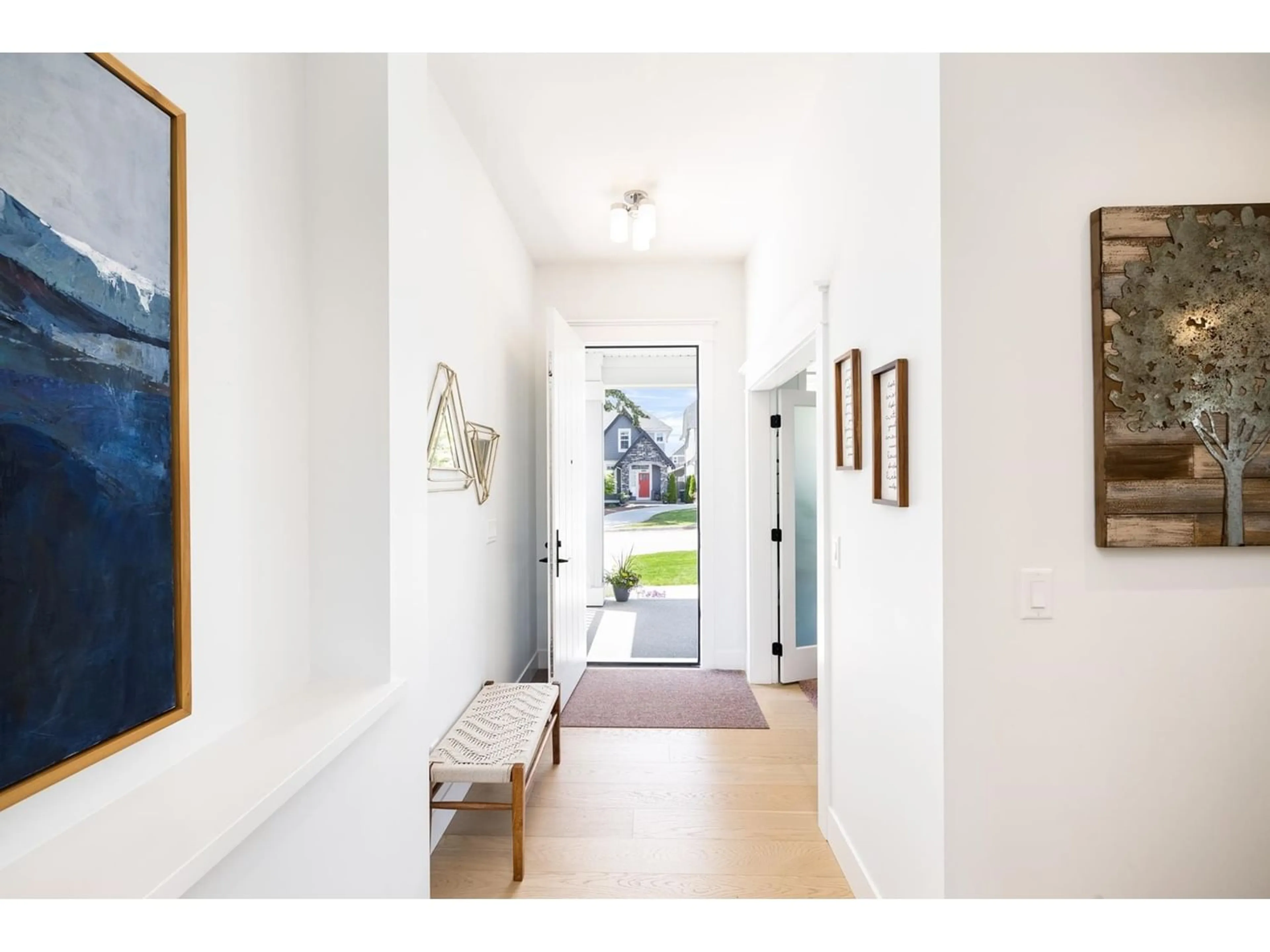2162 166 STREET, Surrey, British Columbia V3Z9X9
Contact us about this property
Highlights
Estimated ValueThis is the price Wahi expects this property to sell for.
The calculation is powered by our Instant Home Value Estimate, which uses current market and property price trends to estimate your home’s value with a 90% accuracy rate.Not available
Price/Sqft$634/sqft
Est. Mortgage$9,010/mo
Tax Amount ()-
Days On Market219 days
Description
"The Home" you've been waiting for to tick every box on your wish list. Stunning, spacious & immaculate 3307sf 2-yr-old home built by Georgie Award-winning Foxridge Homes. Coveted 'Sunridge' floorplan is oozing w/curb appeal, on this level west-facing lot w/walk-out fully-fenced backyard w/manicured & fully-irrigated lawn, beautiful trees & lush gardens; ideal for kids & pets. 6BR's (4BR's up) & 4 baths. Chef's kiss kitchen w/SS Bosch appliances, wall oven, oversized island w/Quartz counters, custom built-ins w/wine fridge & walk-in pantry. Airy primary suite w/ vaulted ceiling boasts 2 WIC & spa ensuite. Basement w/guest bedroom & cozy legal 1BR suite w/sideyard access for ultimate privacy. Dream garage w/epoxy floors, custom storage solutions & EV charger + room for 4 cars on driveway. Central A/C too! Attractive block on bike path, steps to new Edgewood Elementary & family favourite Edgewood Park; plus easy walk to Grandview Corners, Morgan Crossing & Aquatic Centre! (id:39198)
Property Details
Interior
Features
Exterior
Features
Parking
Garage spaces 6
Garage type -
Other parking spaces 0
Total parking spaces 6
Property History
 40
40




