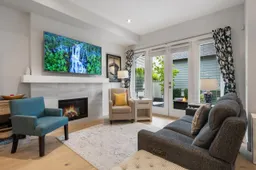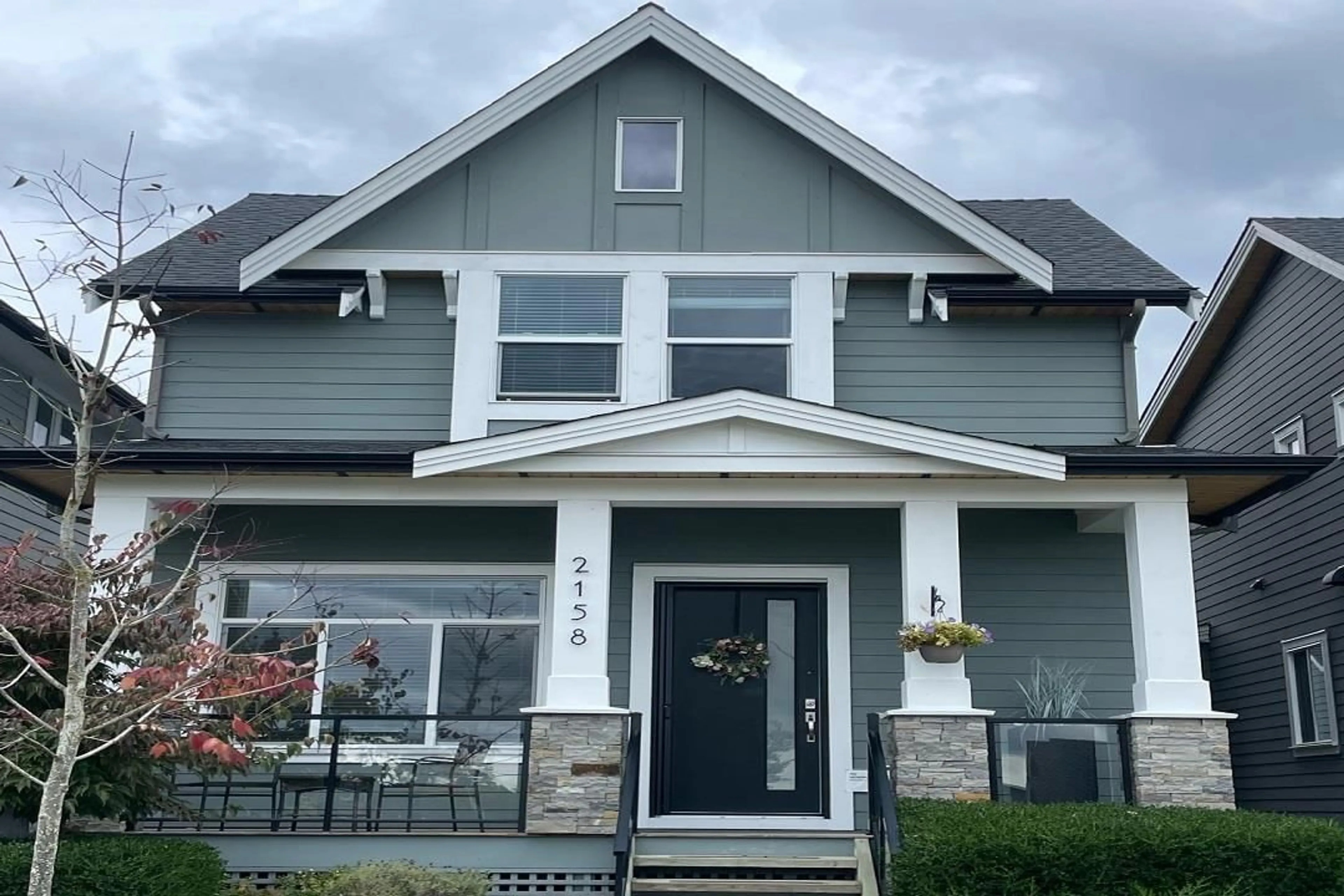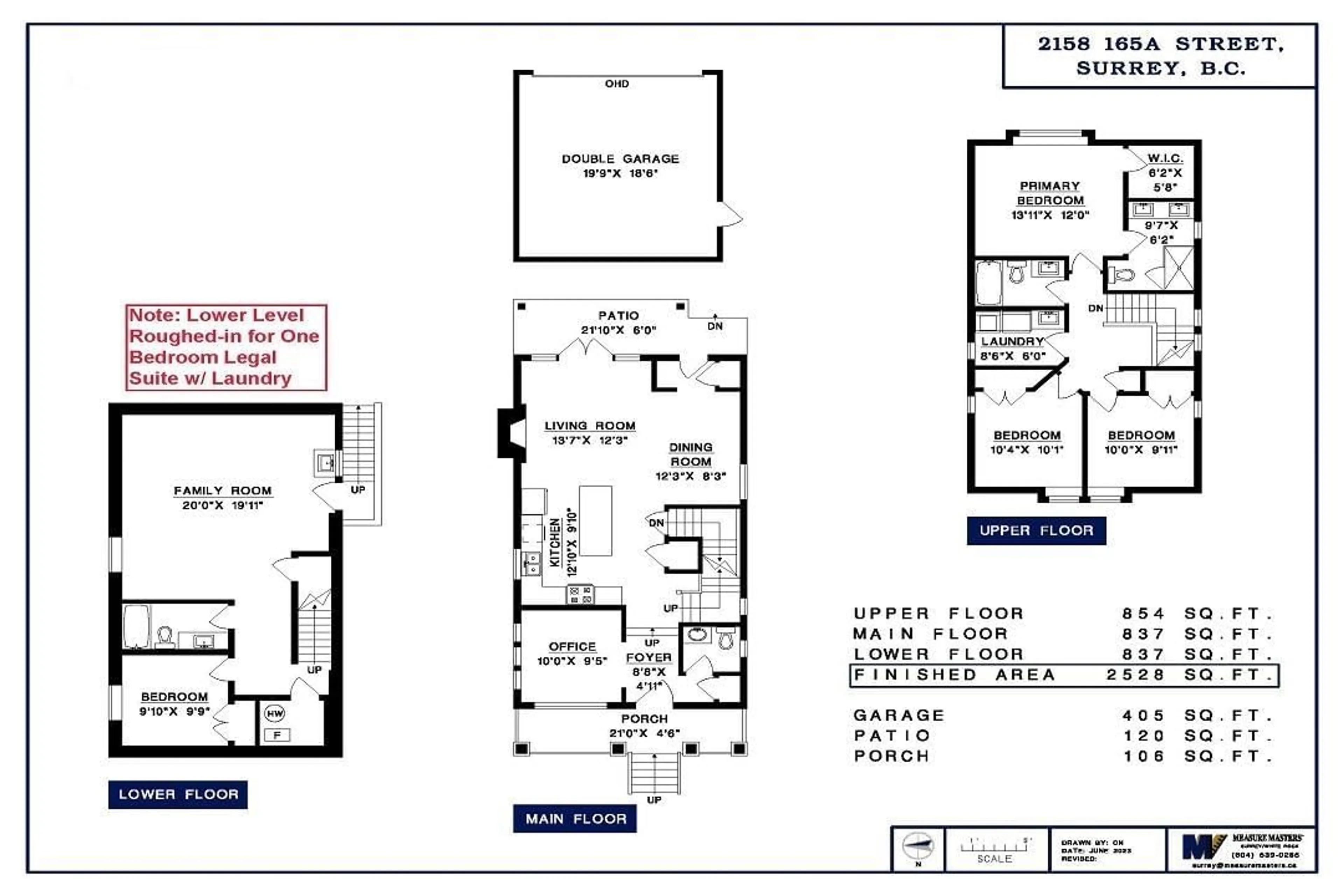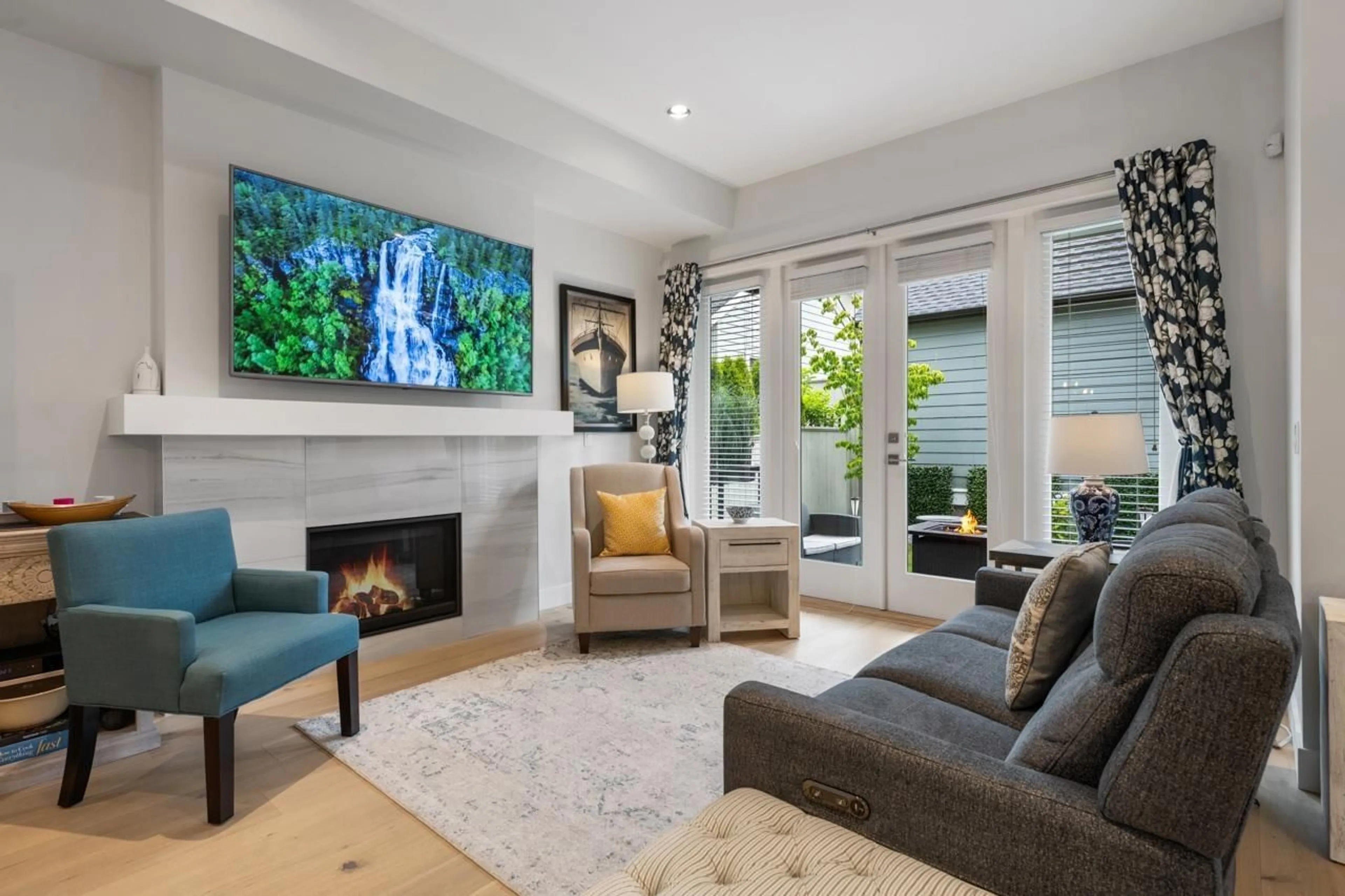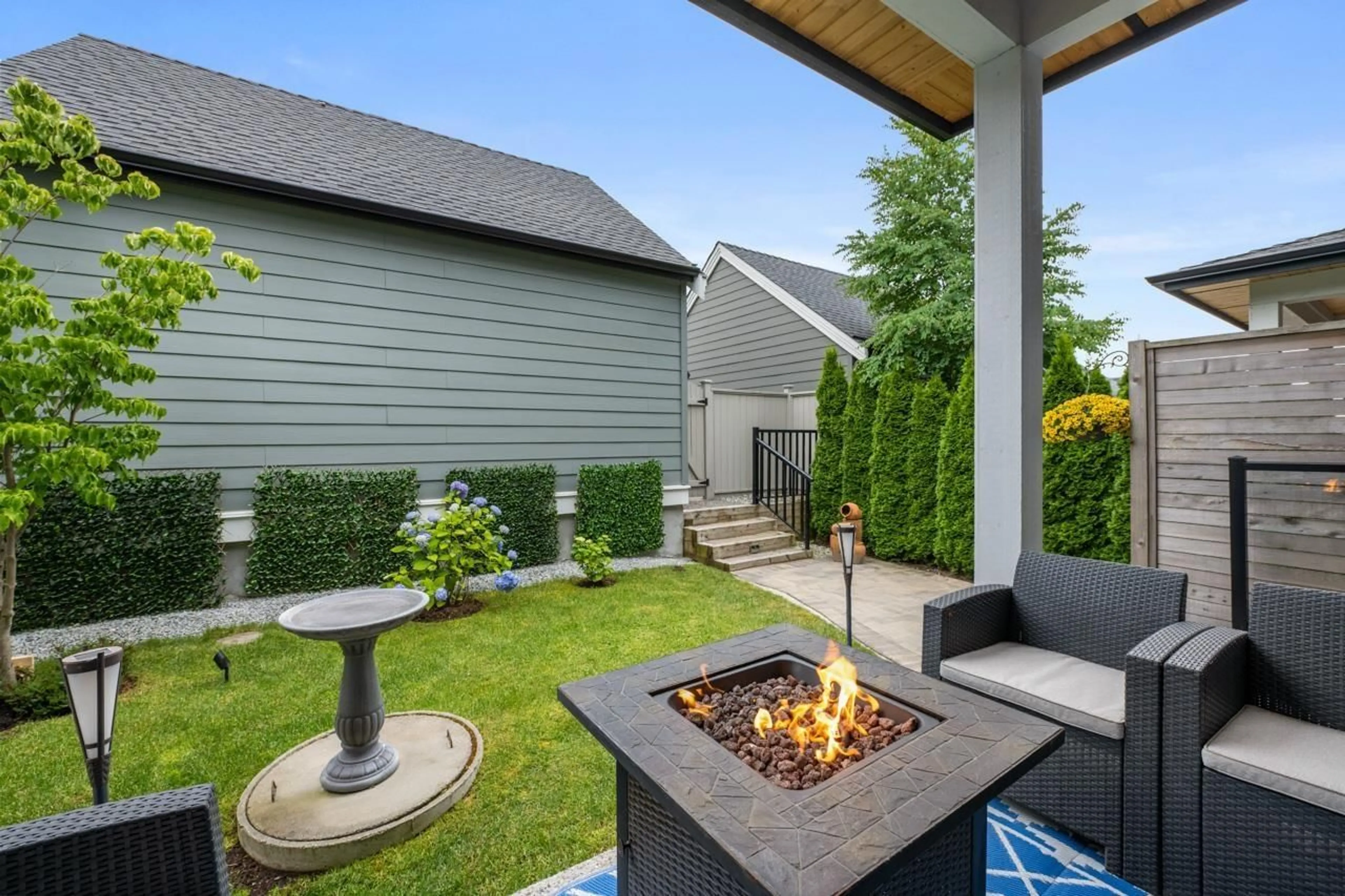2158 165A STREET, Surrey, British Columbia V3Z0V7
Contact us about this property
Highlights
Estimated ValueThis is the price Wahi expects this property to sell for.
The calculation is powered by our Instant Home Value Estimate, which uses current market and property price trends to estimate your home’s value with a 90% accuracy rate.Not available
Price/Sqft$643/sqft
Est. Mortgage$6,992/mo
Tax Amount ()-
Days On Market364 days
Description
Like brand new home built by Quality builder Miracon @ Southside. Perched on the ocean facing slopes of South Surrey. West Coast architecture,10 Foot ceilings contemporary / classic design Jenn-Air appl, gas range, gas fpl. Above 3 bedrooms/2 full bath and laundry. Vaulted Primary Bedrm suite faces East for morning light enjoy heated tile floors in the bathroom en-suite & walk in closet .Home has Central A/C for year round comfort. There is a Full Bath & Bedroom below w/ large games room & storage *seller opted-out of kitchen on pre-sale but kitchen. is fully roughed-in/simple install for legal suite. Basement suite would be 739 SF. Abundant Shopping options @Grandview Open Air Shopping Centre is 25 acres of choices, Also the aquatic Centre, trail system & transit, Easy Hwy 99. commute. Brochure avail. Schools: Edgewood Elem & Grandview Heights Secondary & Close to Southridge, Lane access to detached dbl garage & paver driveway, landscaped, fenced yard w/ n/gas for BBQ, patio & covered porch. (id:39198)
Property Details
Interior
Features
Exterior
Features
Parking
Garage spaces 3
Garage type -
Other parking spaces 0
Total parking spaces 3
Property History
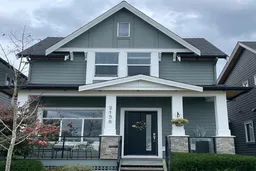 40
40