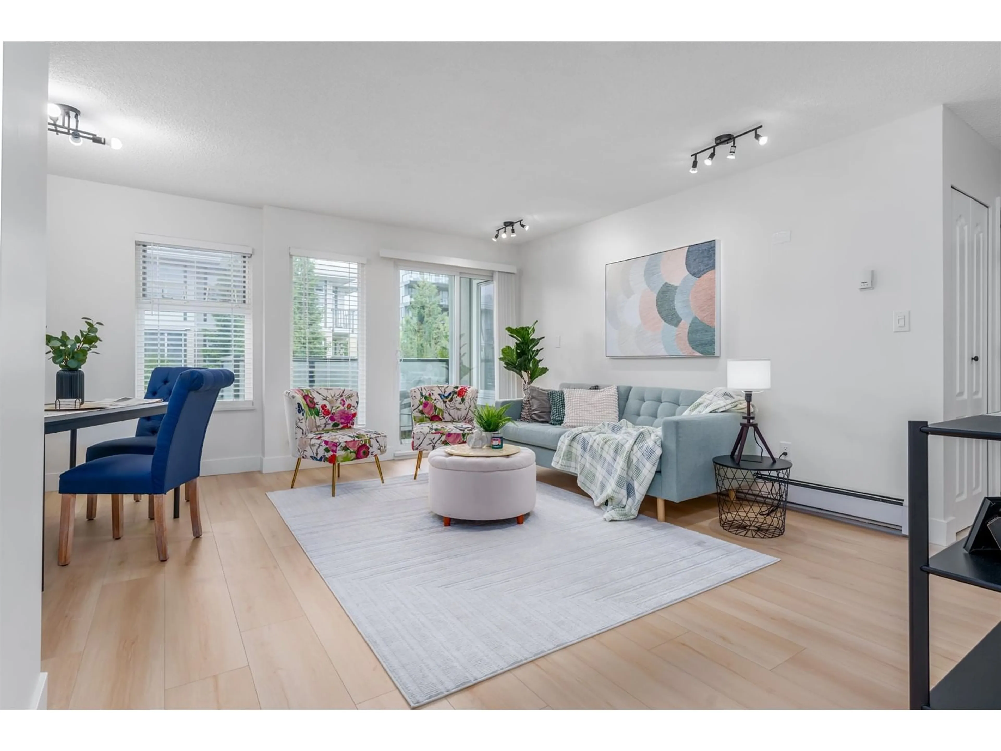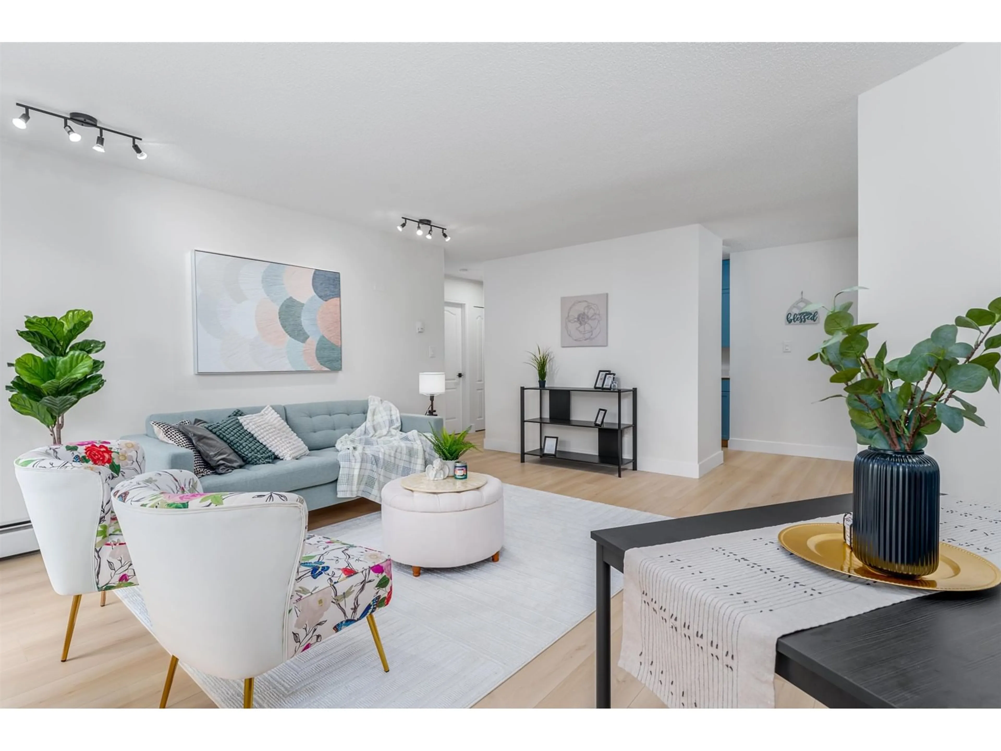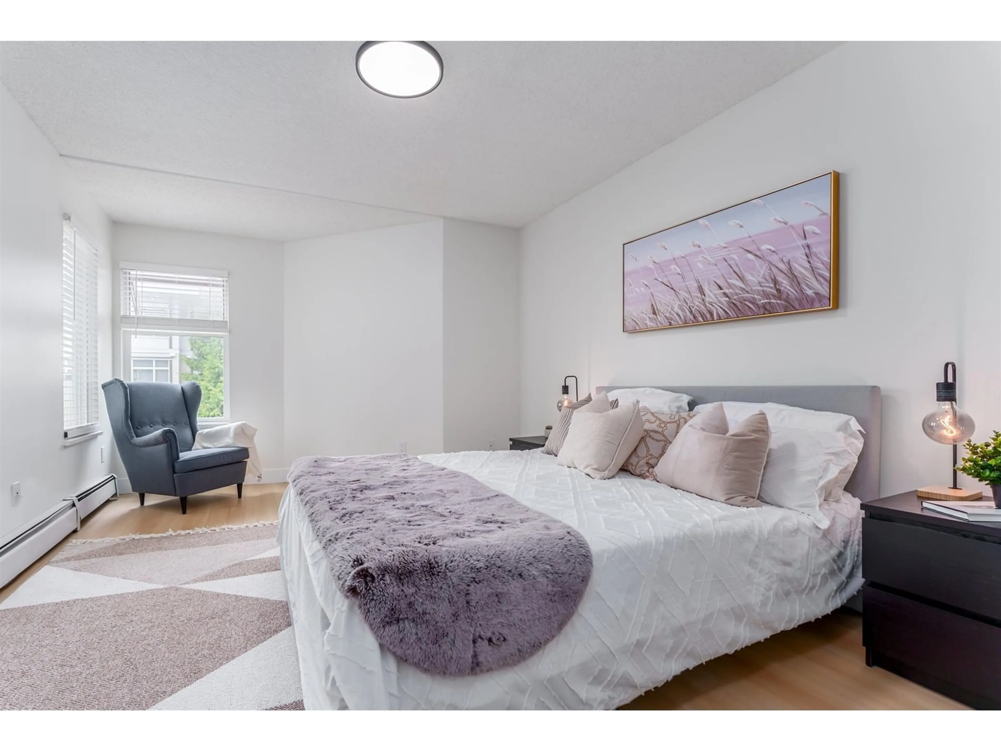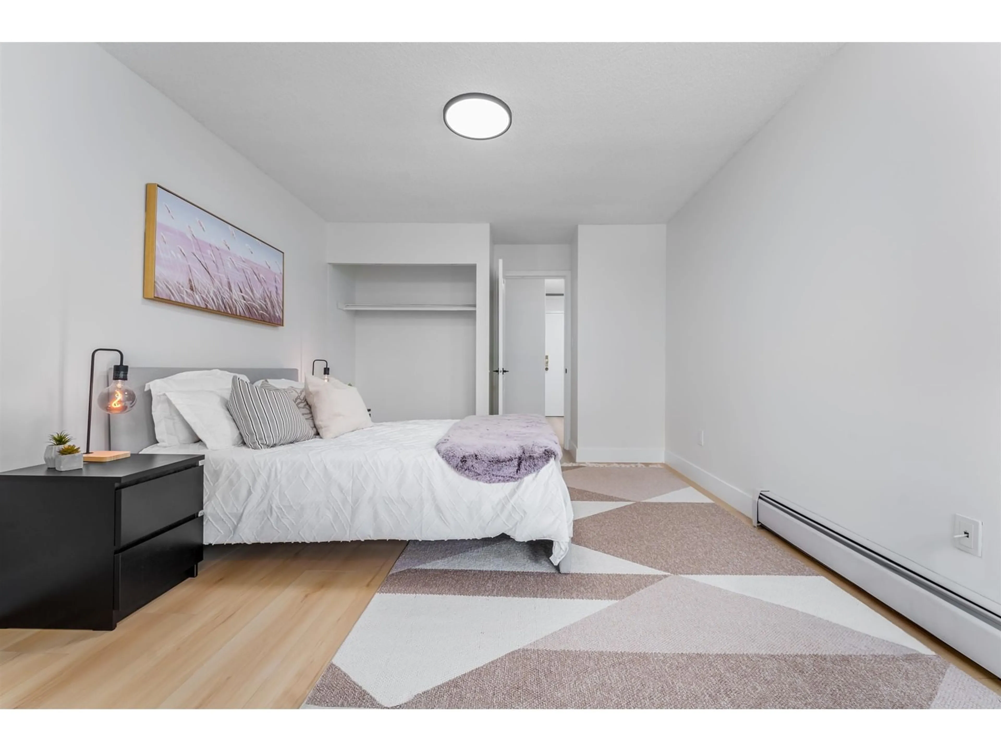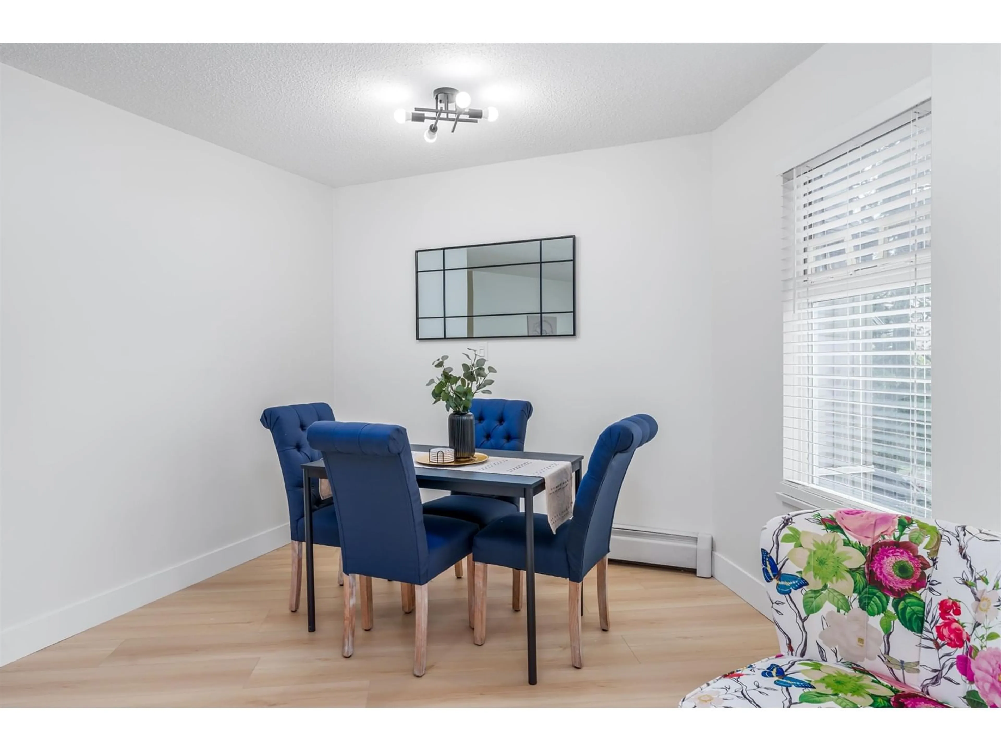214 1850 E SOUTHMERE CRESCENT, Surrey, British Columbia V4A6Y6
Contact us about this property
Highlights
Estimated ValueThis is the price Wahi expects this property to sell for.
The calculation is powered by our Instant Home Value Estimate, which uses current market and property price trends to estimate your home’s value with a 90% accuracy rate.Not available
Price/Sqft$492/sqft
Est. Mortgage$1,885/mo
Maintenance fees$516/mo
Tax Amount ()-
Days On Market44 days
Description
CENTRALLY LOCATED UNIT WITHIN JUST MINUTES OF DRIVING TO WHITE ROCK. This unit has been RECENTLY UPDATED, with NEW LAMINATE FLOORING, QUARTZ COUNTERTOPS, NEW PAINT, NEW LIGHTING FIXTURES, NEW APPLIANCES AND MORE! LARGE LIVING AREA boasting with brightness, this unit is move in ready! Close to transit and steps away from the newly proposed Semihamoo Mall redevelopment, which will include 3 residential towers and 46,000 SQ FT OF SHOPPING AREA. This is truly a great opportunity whether you're looking for a nicely located starter home or you're looking for an investment property. Call today and book your showing. (id:39198)
Property Details
Interior
Features
Exterior
Features
Parking
Garage spaces 1
Garage type Underground
Other parking spaces 0
Total parking spaces 1
Condo Details
Amenities
Shared Laundry
Inclusions
Property History
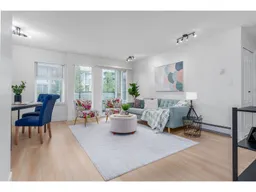 23
23
