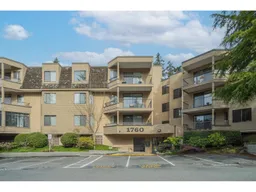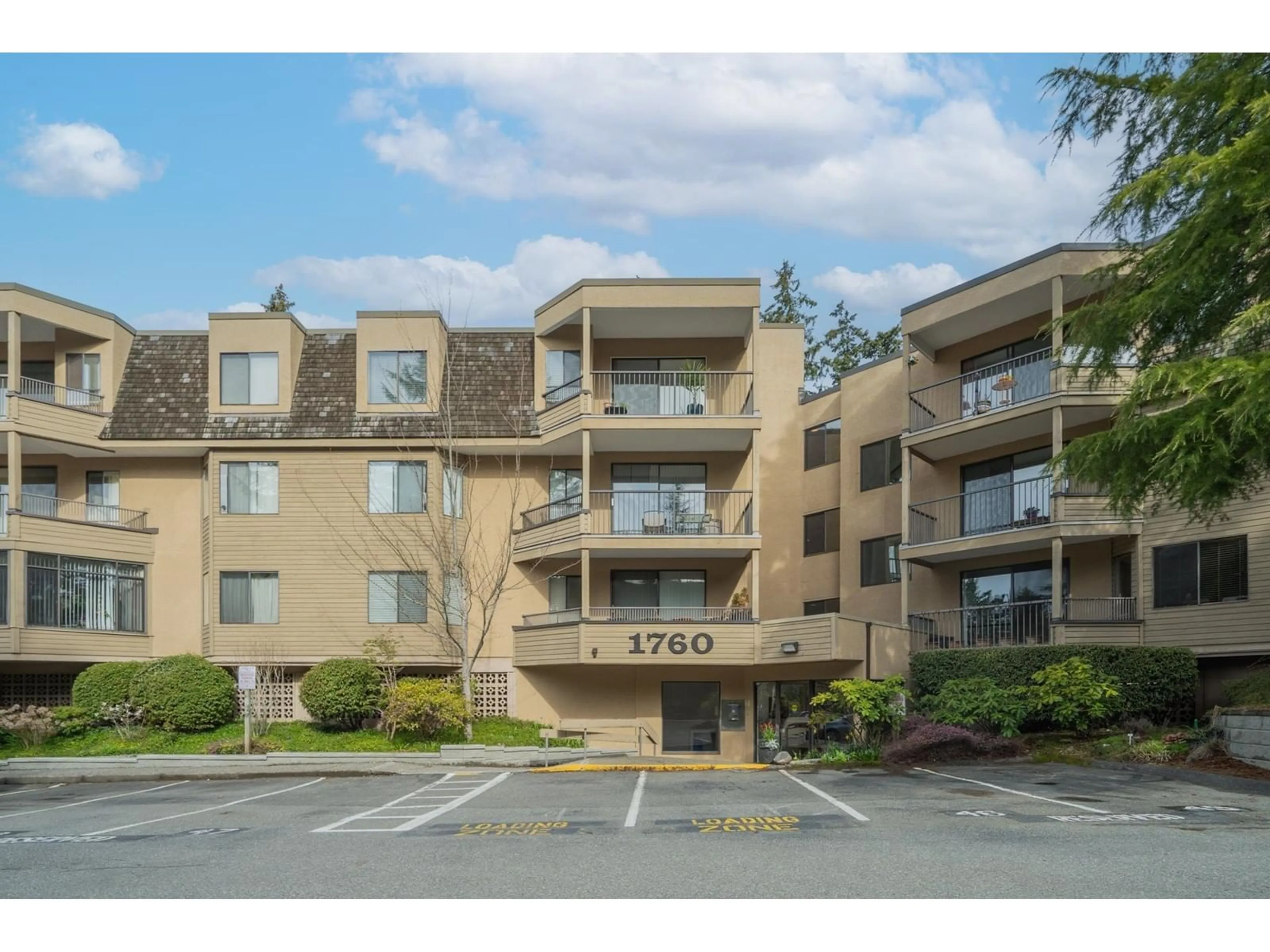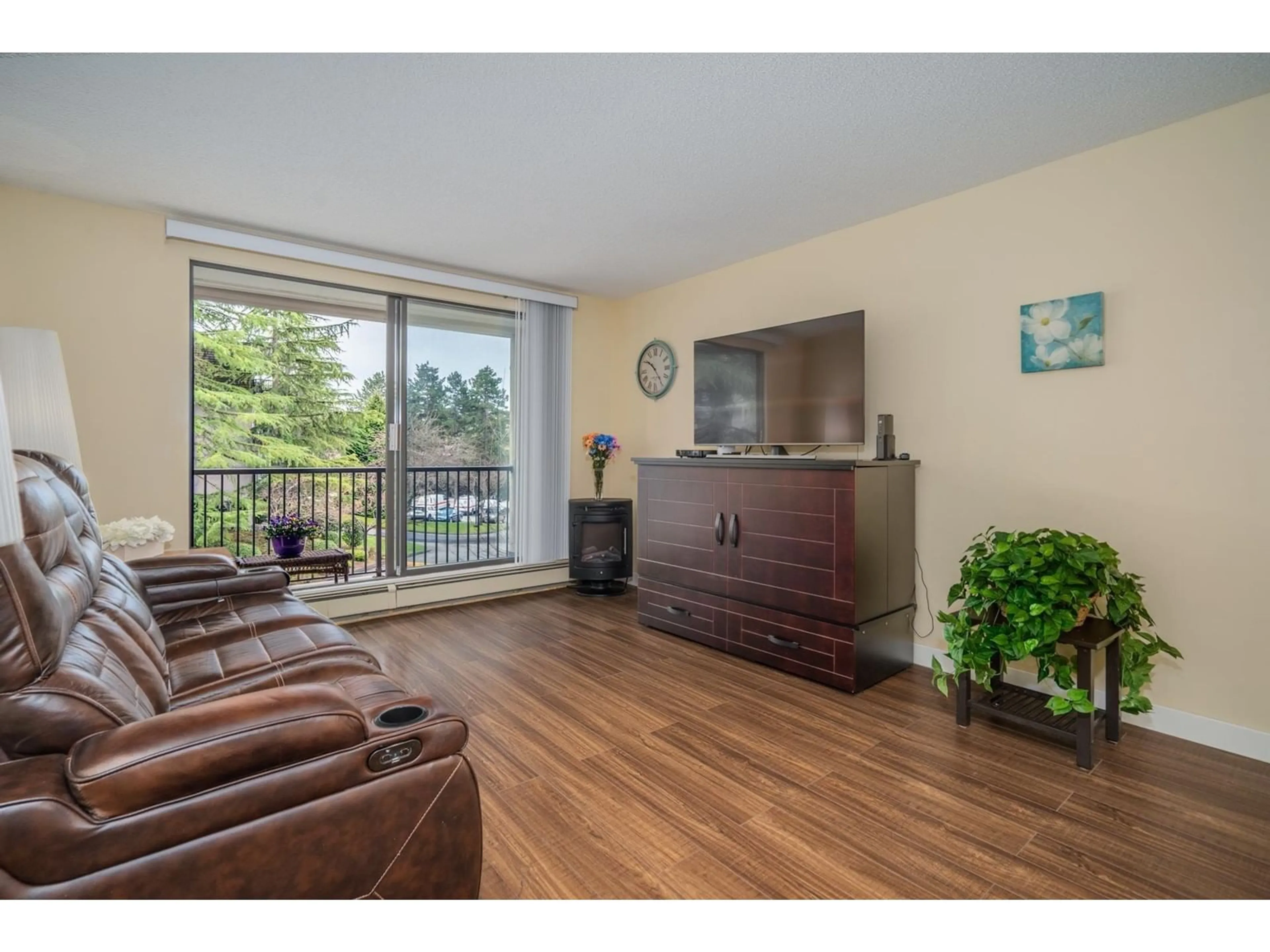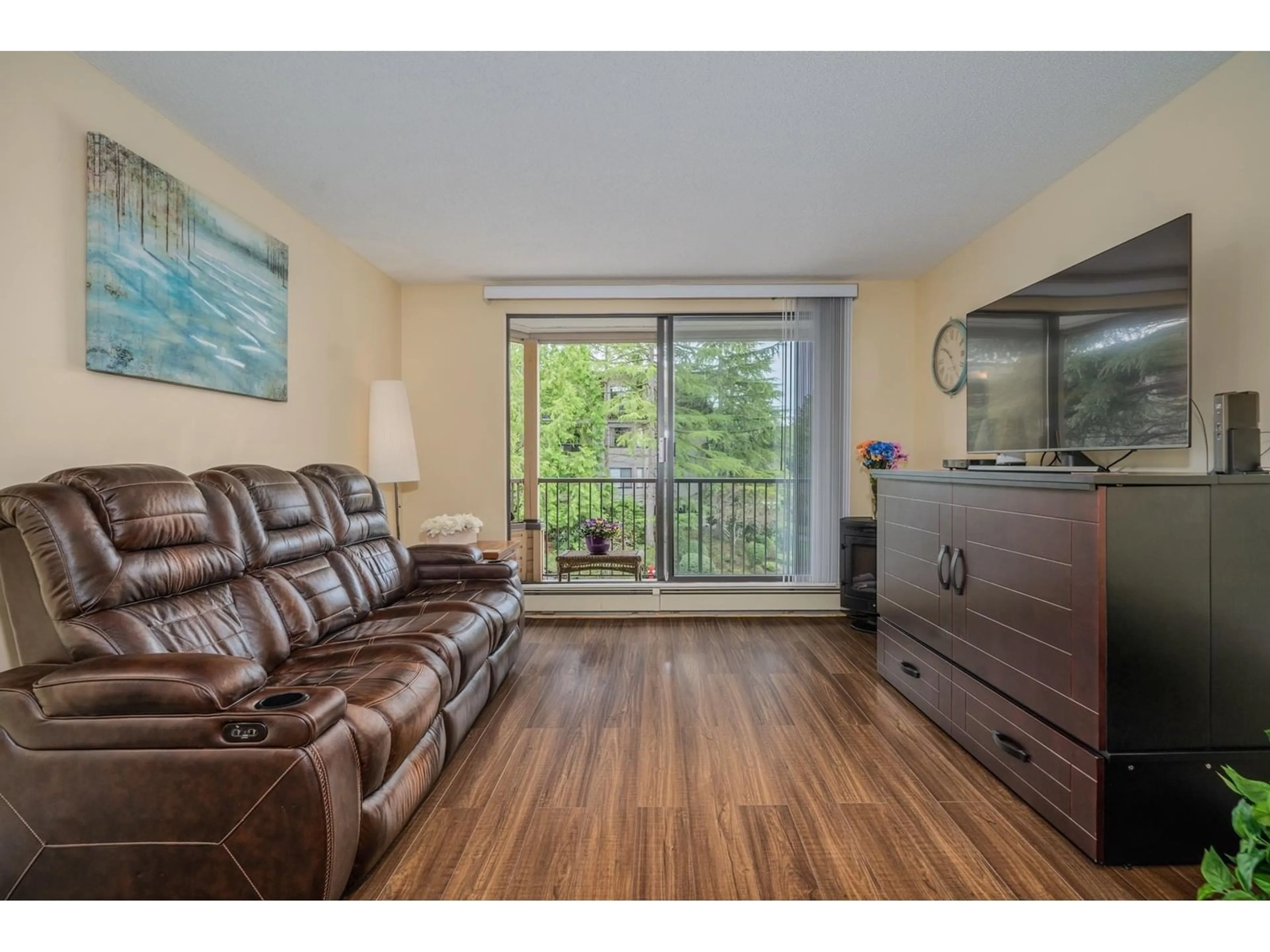213 1760 SOUTHMERE CRESCENT, Surrey, British Columbia V4A6E5
Contact us about this property
Highlights
Estimated ValueThis is the price Wahi expects this property to sell for.
The calculation is powered by our Instant Home Value Estimate, which uses current market and property price trends to estimate your home’s value with a 90% accuracy rate.Not available
Price/Sqft$571/sqft
Est. Mortgage$1,847/mo
Maintenance fees$315/mo
Tax Amount ()-
Days On Market13 days
Description
Charming one-bedroom, one-bathroom unit available on Capstan Way in South Surrey/White Rock, situated in the lovely Semiahmoo Peninsula neighborhood. This bright home is filled with natural light and boasts recent updates, including laminate flooring, a new bathroom vanity and toilet, vinyl blinds, updated closet doors, and new stainless steel kitchen appliances (fridge, dishwasher, stove, and hood fan). Additional features include a storage locker, one underground parking space, and shared laundry with updated washers and dryers. The balconies were redone in 2013, a new elevator installed in 2014, and the low maintenance fee includes heat and hot water. Friendly neighbors make this home even more inviting-don't miss out! (id:39198)
Property Details
Interior
Features
Exterior
Features
Parking
Garage spaces 1
Garage type Underground
Other parking spaces 0
Total parking spaces 1
Condo Details
Amenities
Shared Laundry, Storage - Locker
Inclusions
Property History
 13
13


