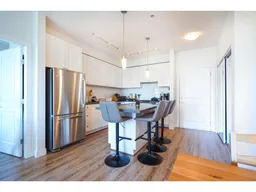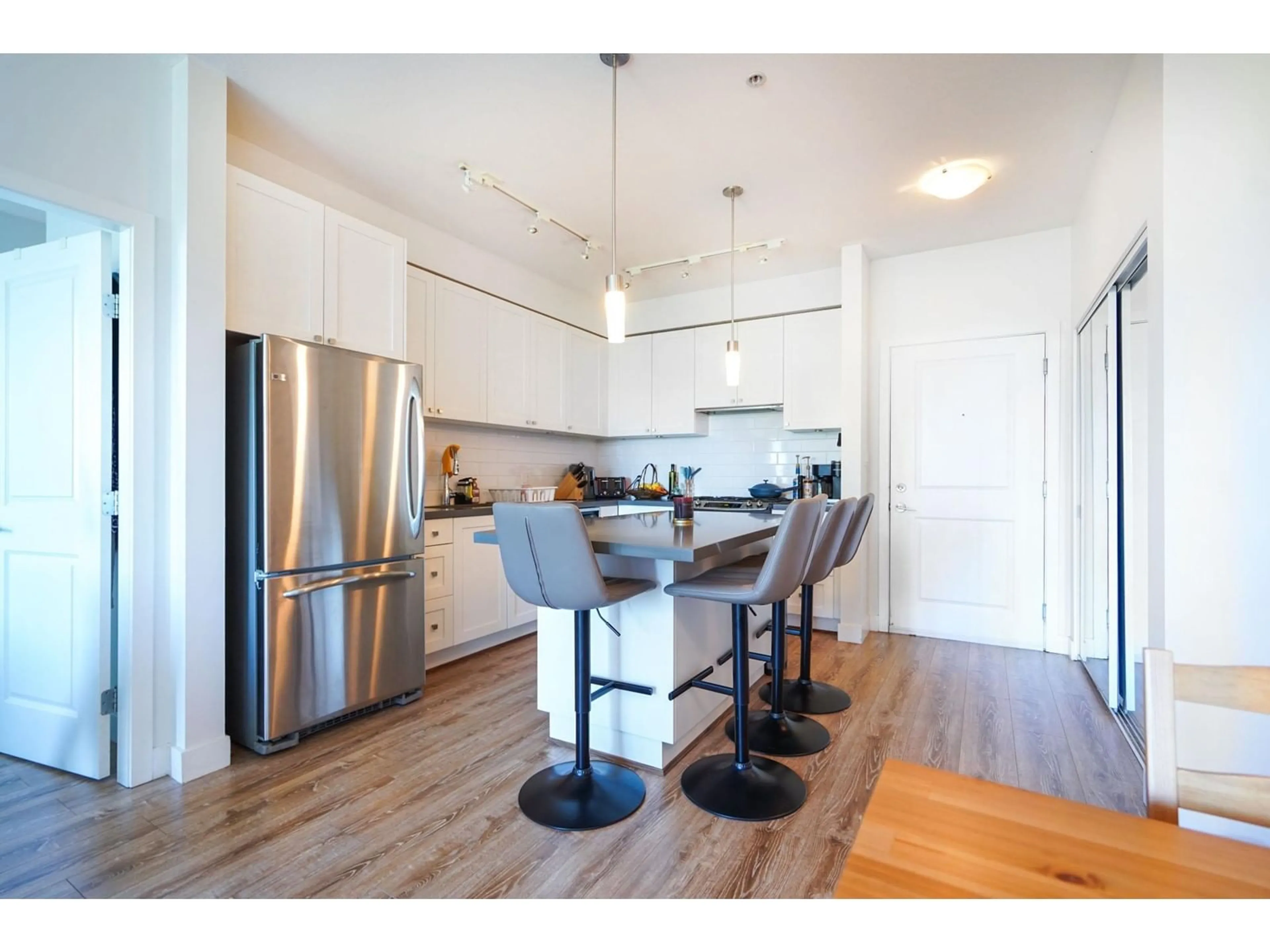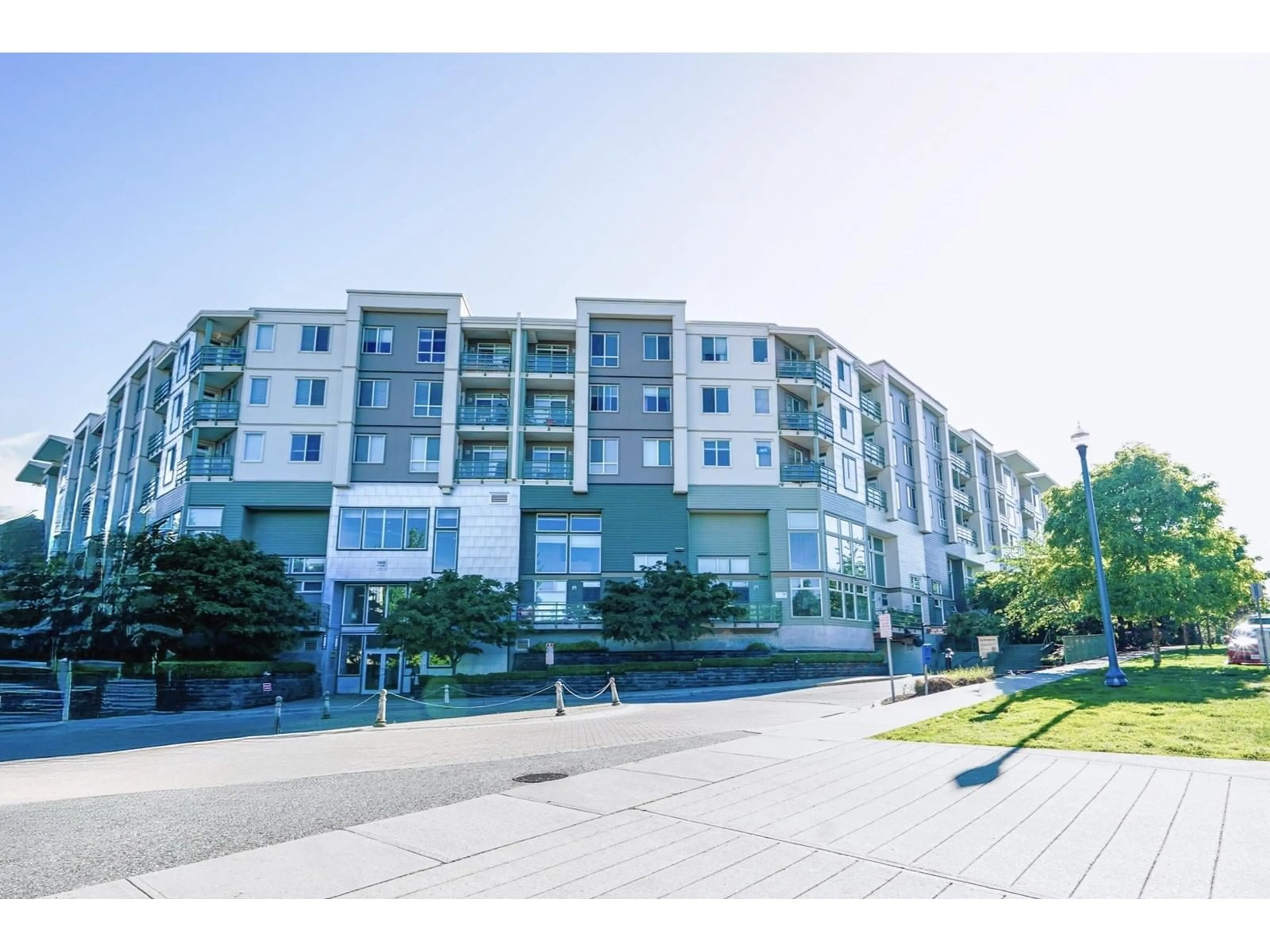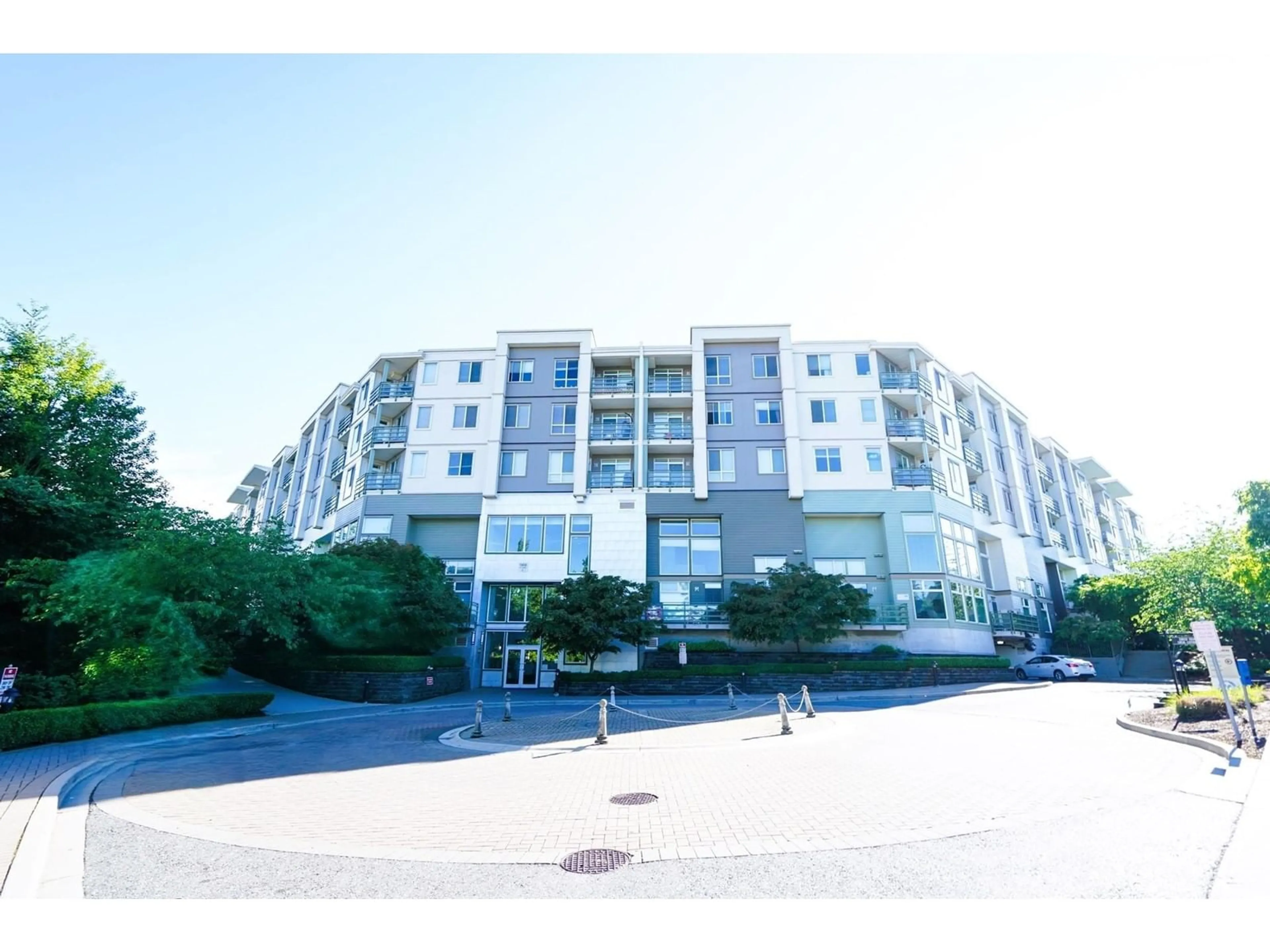213 15850 26 AVENUE, White Rock, British Columbia V3Z2N6
Contact us about this property
Highlights
Estimated ValueThis is the price Wahi expects this property to sell for.
The calculation is powered by our Instant Home Value Estimate, which uses current market and property price trends to estimate your home’s value with a 90% accuracy rate.Not available
Price/Sqft$731/sqft
Days On Market10 days
Est. Mortgage$2,637/mth
Maintenance fees$385/mth
Tax Amount ()-
Description
Experience luxurious living at The Summit at Morgan Crossing! This stunning 2 bed, 2 bath condo spans over 800 sqft and boasts breathtaking mountain views from every window. Enjoy the sophistication of high ceilings, a modern kitchen with a gas stove, and pristine flooring throughout. Situated in the heart of the vibrant Morgan Crossing urban village, you'll have access to over 60 premium shops and services such as Thrifty's, Lululemon, and Starbucks just steps away. Relax in the serene rooftop plaza with lush gardens and a BBQ area. This exceptional residence includes 1 parking spot, a storage locker, and is pet-friendly and rental-friendly, offering unparalleled convenience and flexibility. Schedule your private viewing today and discover upscale living at its finest! (id:39198)
Property Details
Exterior
Features
Parking
Garage spaces 1
Garage type -
Other parking spaces 0
Total parking spaces 1
Condo Details
Amenities
Laundry - In Suite, Storage - Locker
Inclusions
Property History
 36
36 23
23


