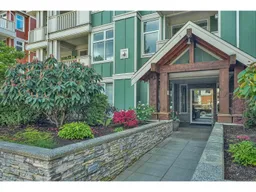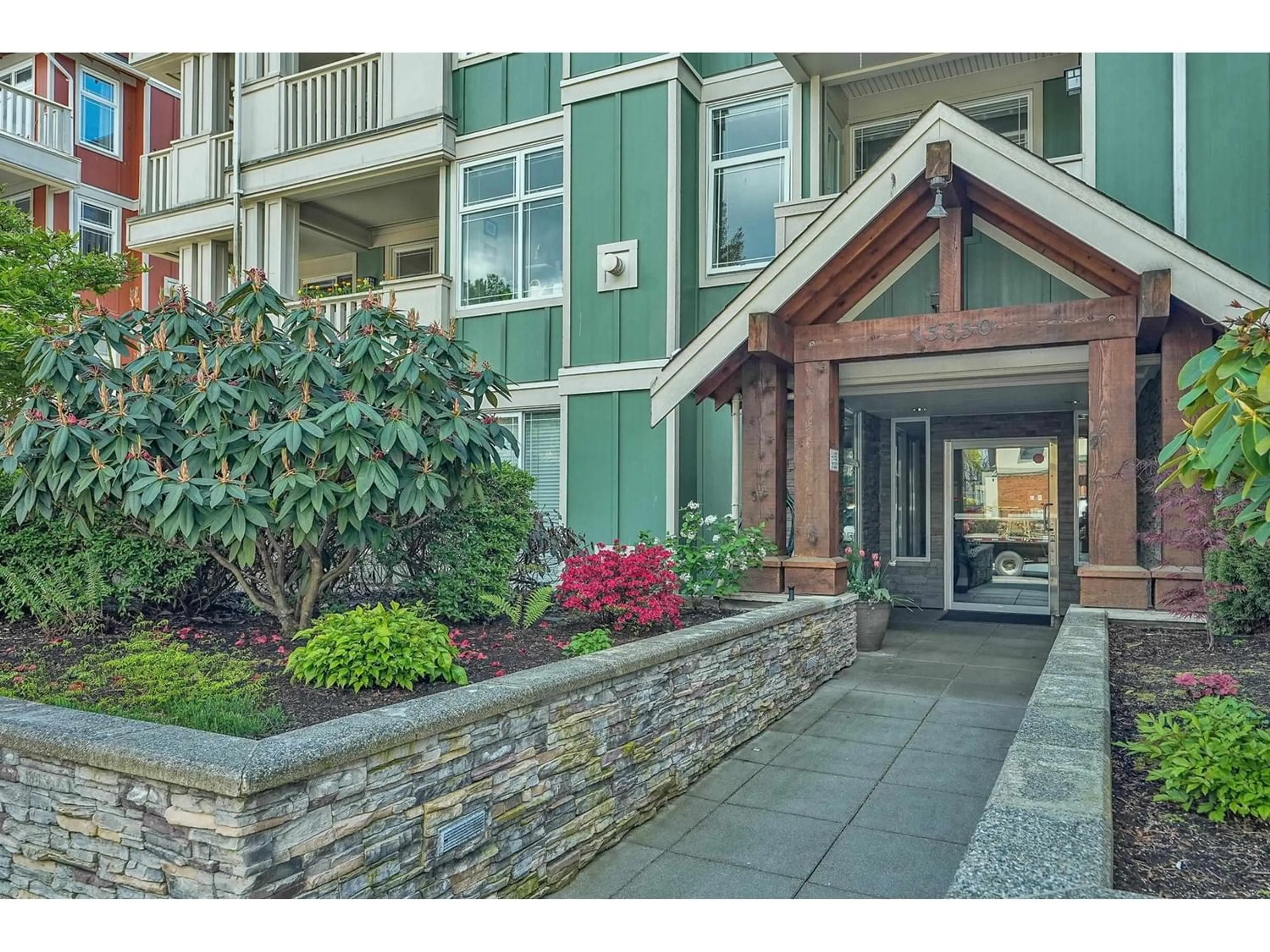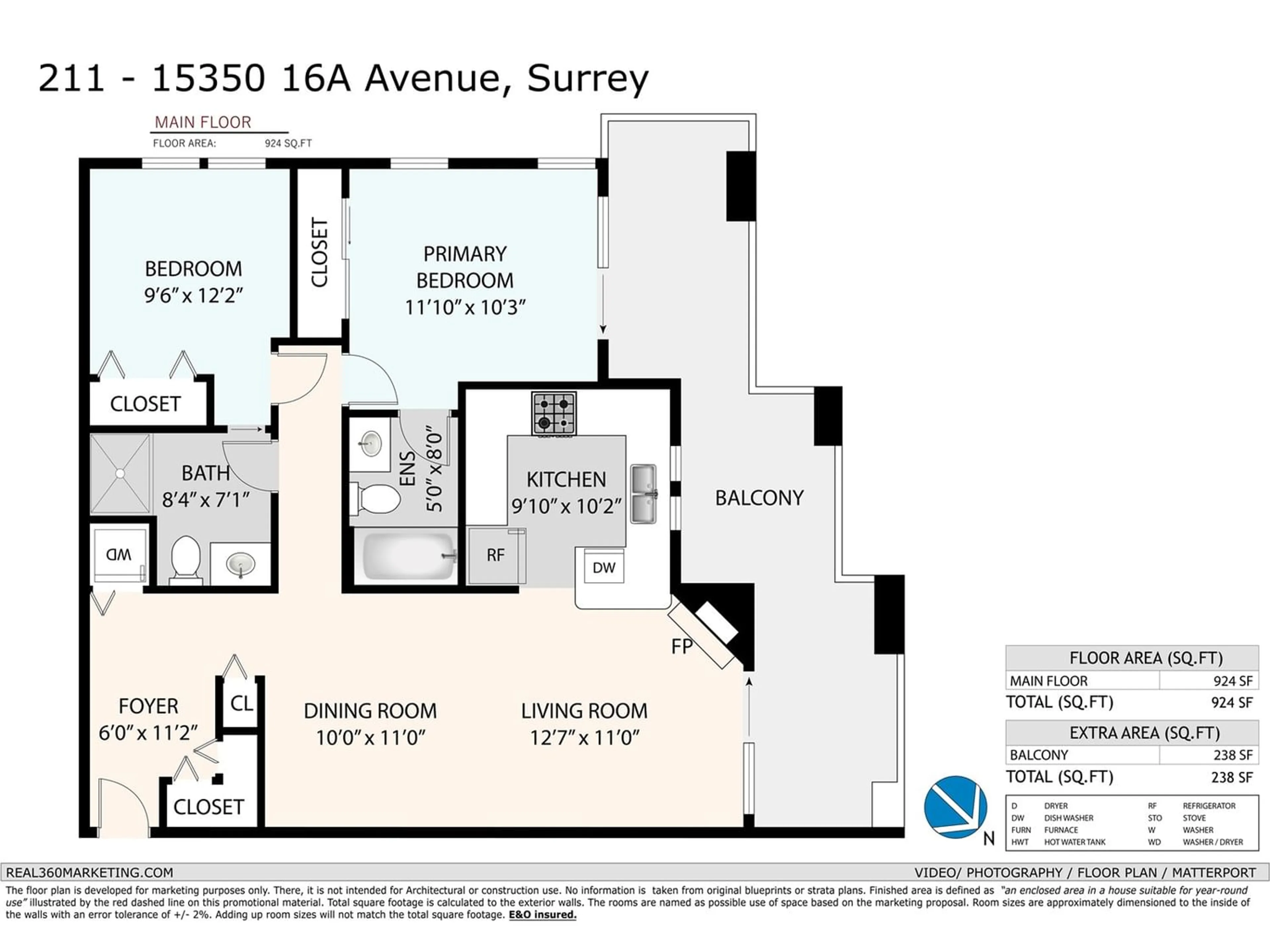211 15350 16A AVENUE, Surrey, British Columbia V4A1S9
Contact us about this property
Highlights
Estimated ValueThis is the price Wahi expects this property to sell for.
The calculation is powered by our Instant Home Value Estimate, which uses current market and property price trends to estimate your home’s value with a 90% accuracy rate.Not available
Price/Sqft$702/sqft
Days On Market97 days
Est. Mortgage$2,787/mth
Maintenance fees$503/mth
Tax Amount ()-
Description
Welcome to White Rock's popular OCEAN BAY VILLAS! EXCELLENT VALUE for this spacious 2 bedroom, 2 bathroom condo in this desirable well-managed complex. This home is a CORNER UNIT with a very FUNCTIONAL FLOOR PLAN which highlights generous room sizes, 2 ensuite bathrooms, a large, updated kitchen with 2 windows, and a huge unique deck that runs the entire length of the home. Additional features include a roomy, well-appointed entrance, a cozy gas fireplace, updated fixtures, and fresh paint throughout. It also boasts plenty of storage/closet space plus an additional storage locker. Steps from the elevator. SECURED parking. Amenities include a resident caretaker, bike room, GYM, games room and guest suite. PETS WELCOME! EXCELLENT WALK SCORE. A fabulous place to call home!!! (id:39198)
Property Details
Exterior
Features
Parking
Garage spaces 1
Garage type -
Other parking spaces 0
Total parking spaces 1
Condo Details
Amenities
Exercise Centre, Guest Suite, Laundry - In Suite, Recreation Centre, Storage - Locker
Inclusions
Property History
 38
38

