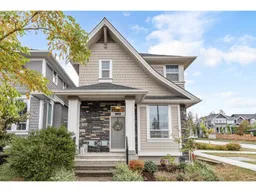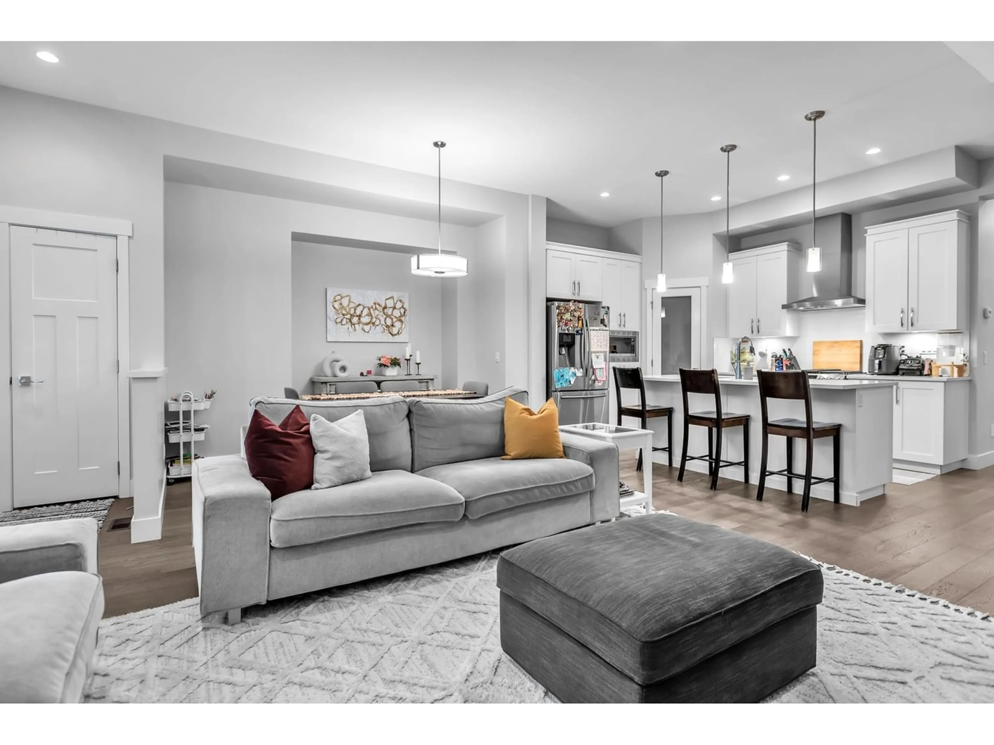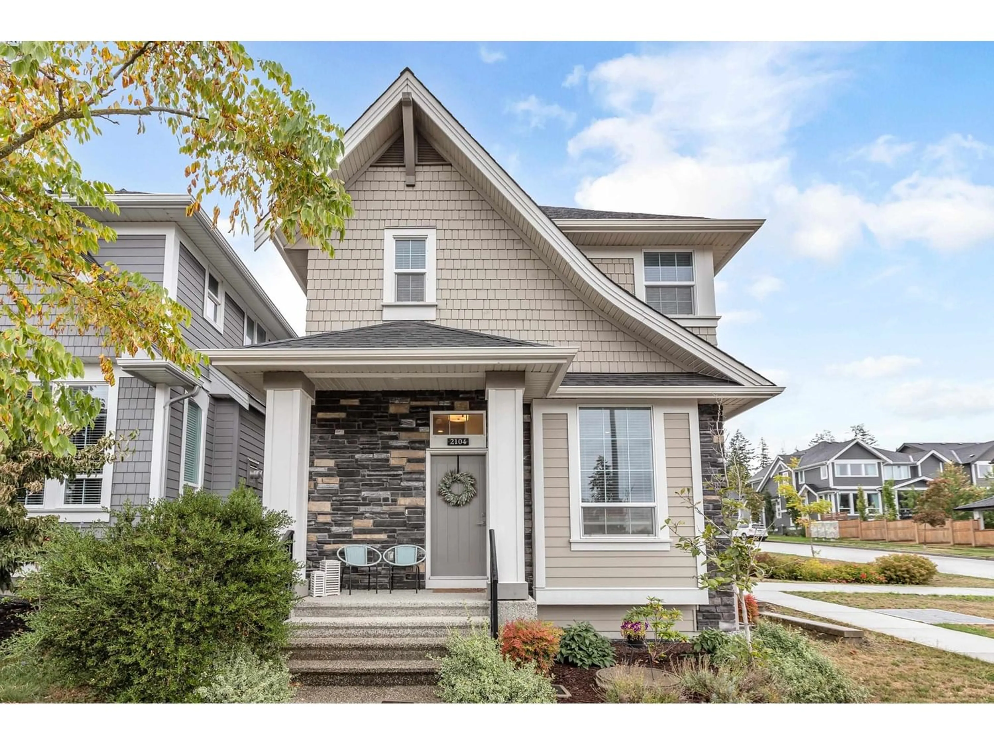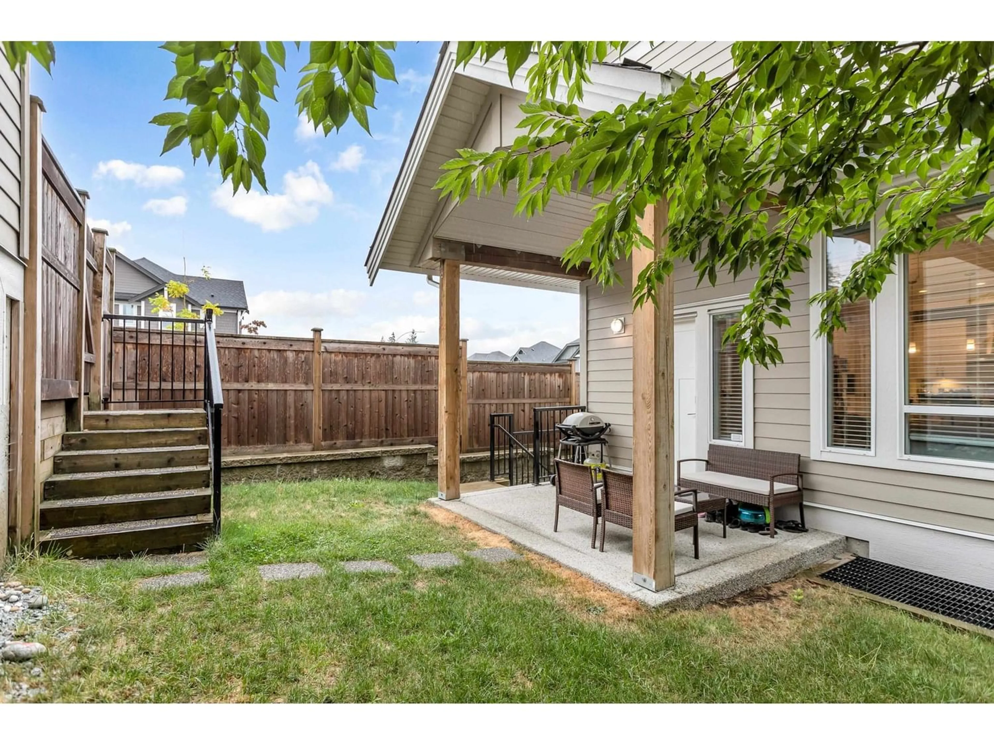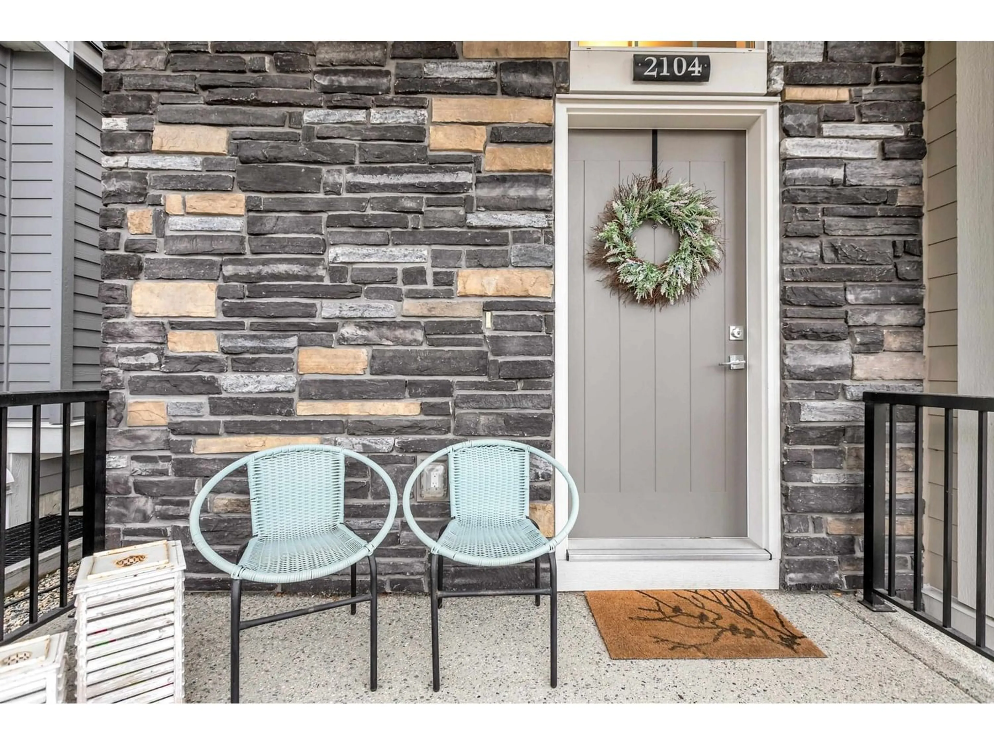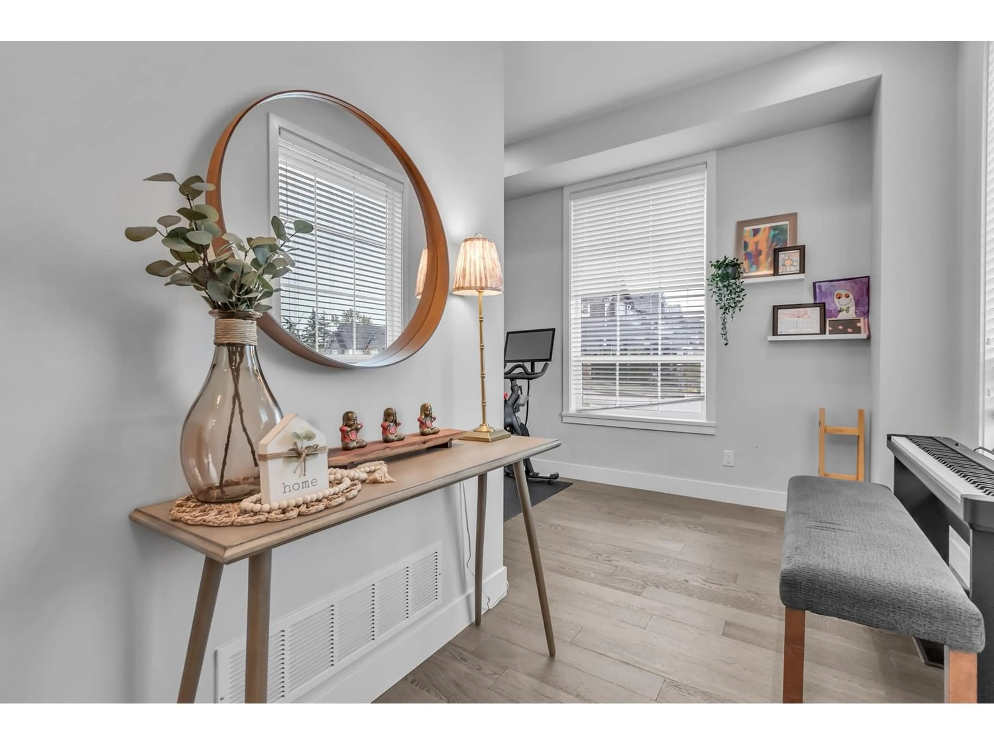2104 165A STREET, Surrey, British Columbia V3Z0V7
Contact us about this property
Highlights
Estimated ValueThis is the price Wahi expects this property to sell for.
The calculation is powered by our Instant Home Value Estimate, which uses current market and property price trends to estimate your home’s value with a 90% accuracy rate.Not available
Price/Sqft$680/sqft
Est. Mortgage$7,086/mo
Tax Amount ()-
Days On Market1 year
Description
A COMPLETE PACKAGE! Quality built home by award winning Foxridge/Qualico in renowned EDGEWOOD GATE. Arrive to stunning CURB APPEAL on oversized CORNER lots for increased privacy+approx 400ft more land! A wonderfully designed home that LIVES MUCH LARGER than it reads! A dramatic main w/functional office, chef inspired kitchen w/walk-in pantry+breakfast bar+luxury finishing, spacious living w/vaulted ceilings & gorgeous gas F/P feature, opening onto private sunken yard, easy to watch the kids! Above: expansive primary bedroom w/A-Frame ceiling+spa bath+walk-in, 2 add'l beds! Below inc/LEGAL SUITE w/modern white kitchen, laminate floors perfect for income OR inlaws! 1 bed+guest bed for above OR 2 bed! Rough/in A/C. Double garage+pad. Steps to schools, daycare, parks. MOVE IN BEFORE CHRISTMAS! (id:39198)
Property Details
Interior
Features
Exterior
Parking
Garage spaces 3
Garage type Garage
Other parking spaces 0
Total parking spaces 3
Property History
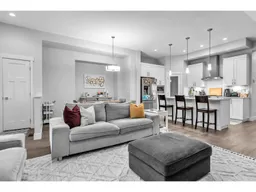 37
37