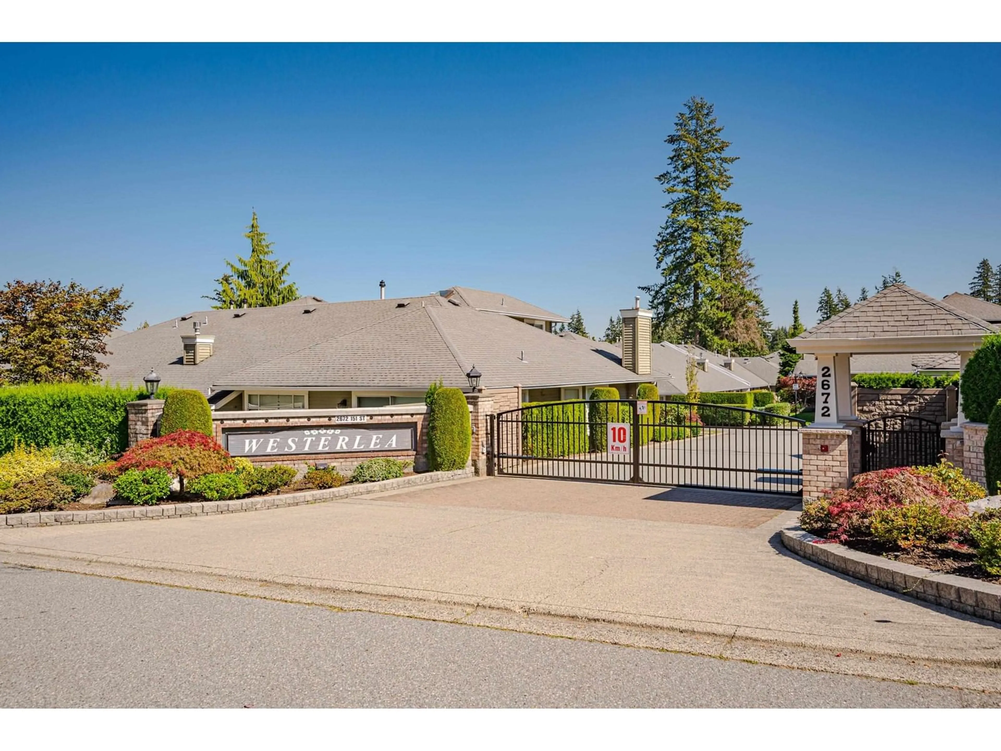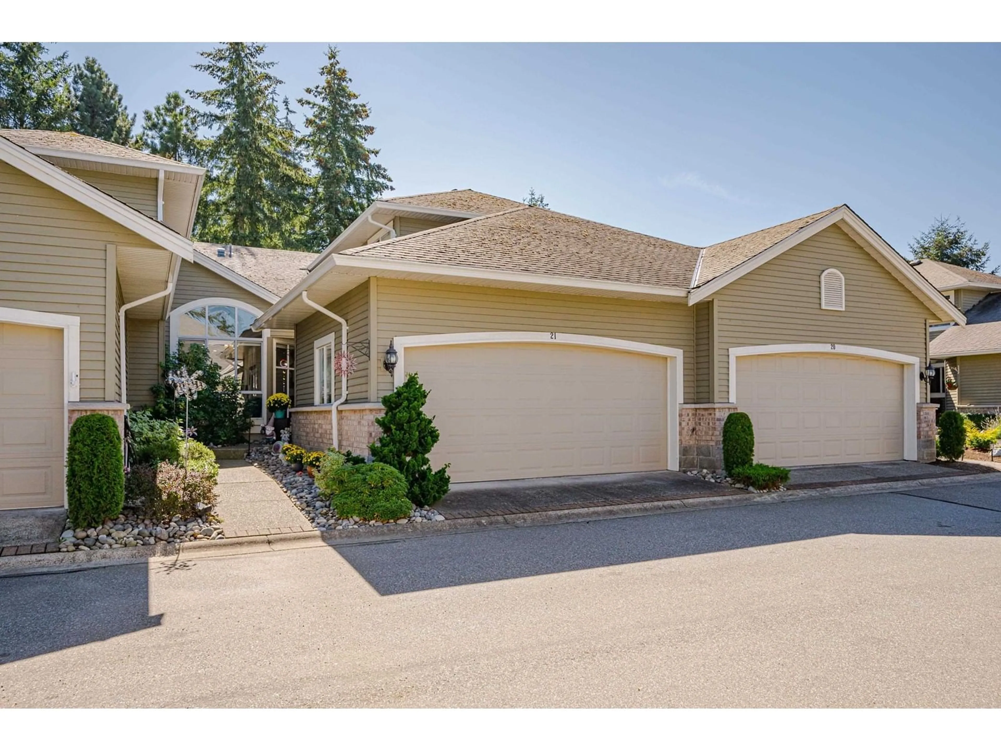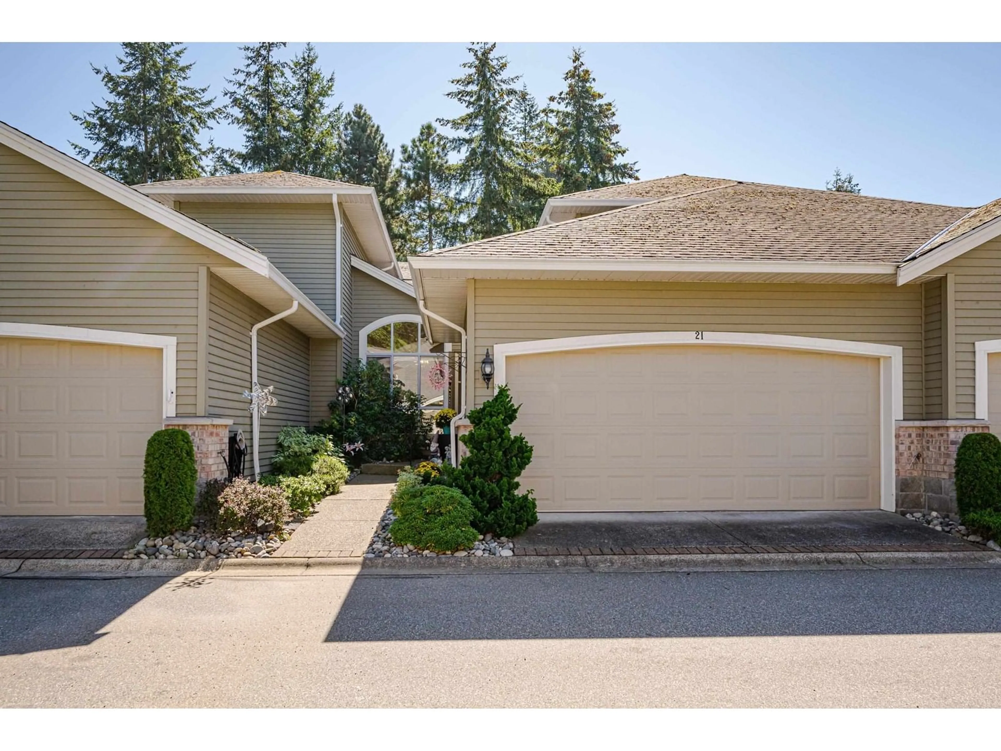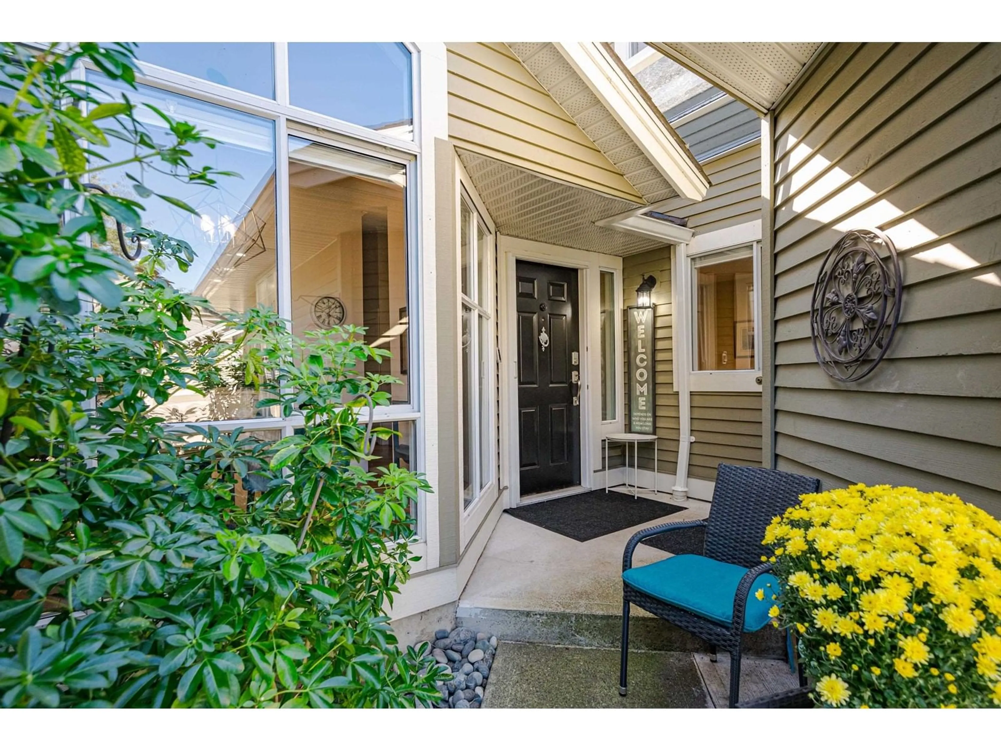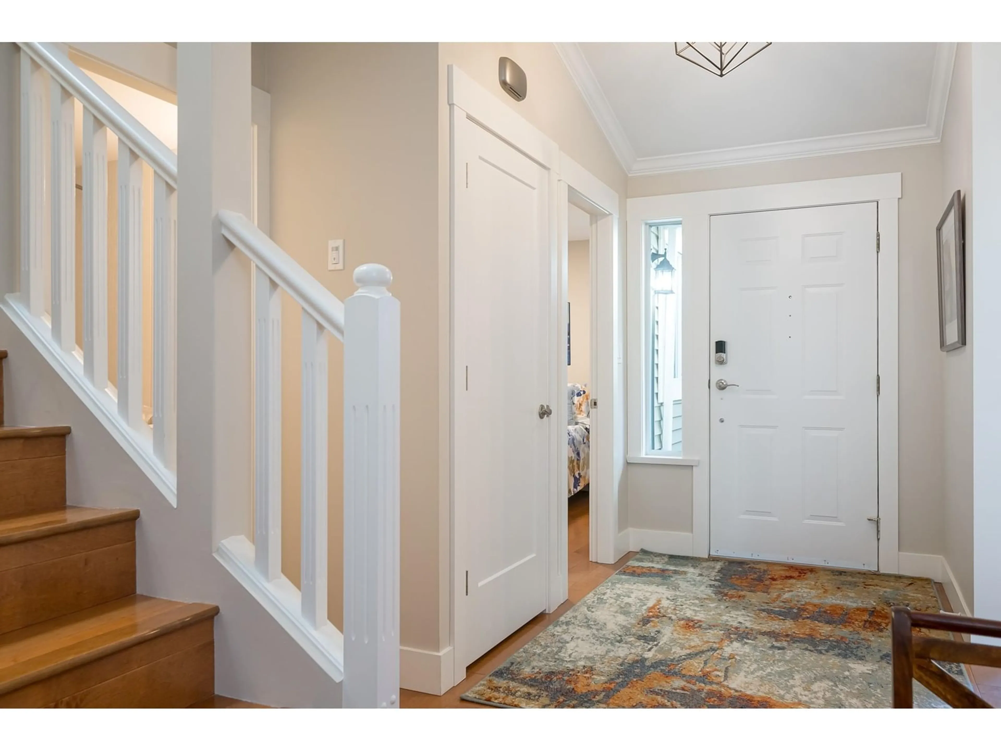21 2672 151 STREET, Surrey, British Columbia V4P1A1
Contact us about this property
Highlights
Estimated ValueThis is the price Wahi expects this property to sell for.
The calculation is powered by our Instant Home Value Estimate, which uses current market and property price trends to estimate your home’s value with a 90% accuracy rate.Not available
Price/Sqft$698/sqft
Est. Mortgage$4,703/mo
Maintenance fees$508/mo
Tax Amount ()-
Days On Market3 days
Description
Welcome to Westerlea! This fabulous 55+ community is waiting for you! Step into this stunning, COMPLETELY RENOVATED home featuring vaulted ceilings, all new eat-in kitchen with quartz countertops, stainless steel appliances and custom backsplash. Expansive living area with vaulted ceilings and a gas fireplace to keep you cozy in the winter. PRIMARY ON THE MAIN, with large walk in closet and luxurious new ensuite with oversized walk in shower - everything has been done. Second bedroom on the main and renovated bath as well; upstairs in a great flex space, could be for the grandkids, a TV room, - so many options! Book your appointment today! (id:39198)
Property Details
Interior
Features
Exterior
Features
Parking
Garage spaces 2
Garage type Garage
Other parking spaces 0
Total parking spaces 2
Condo Details
Amenities
Clubhouse, Laundry - In Suite
Inclusions

