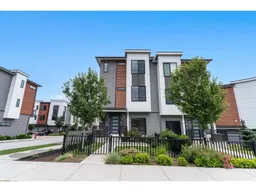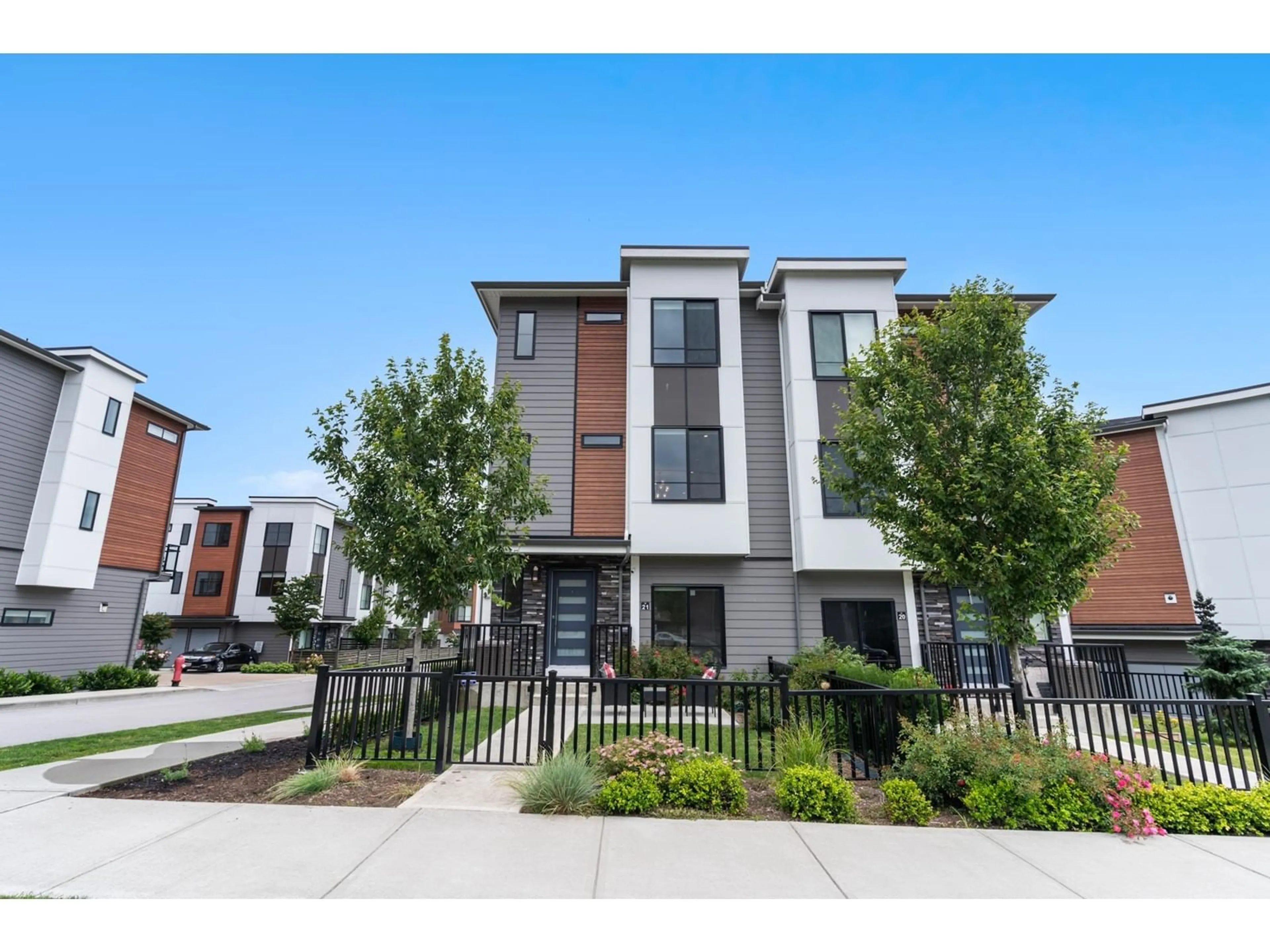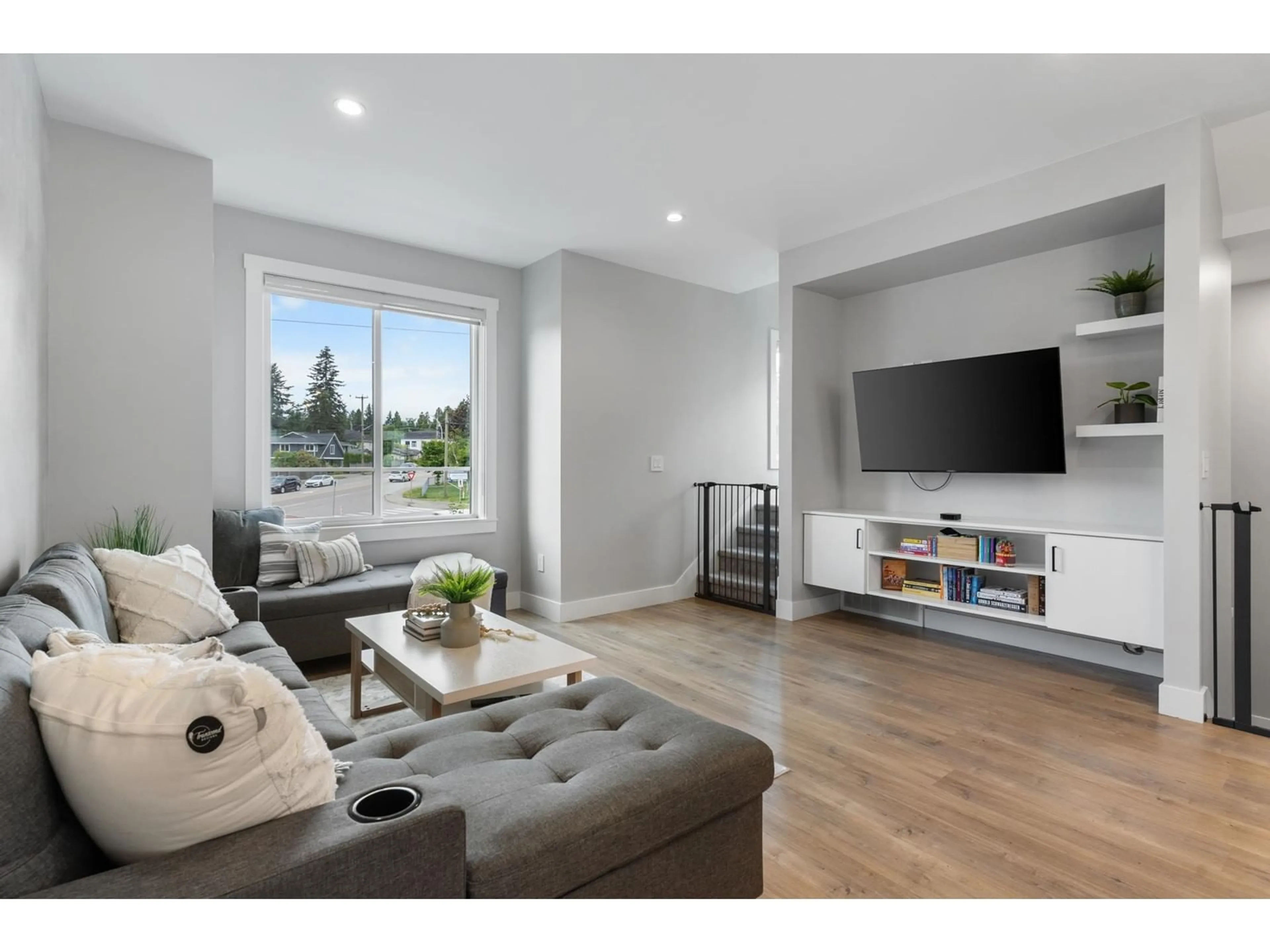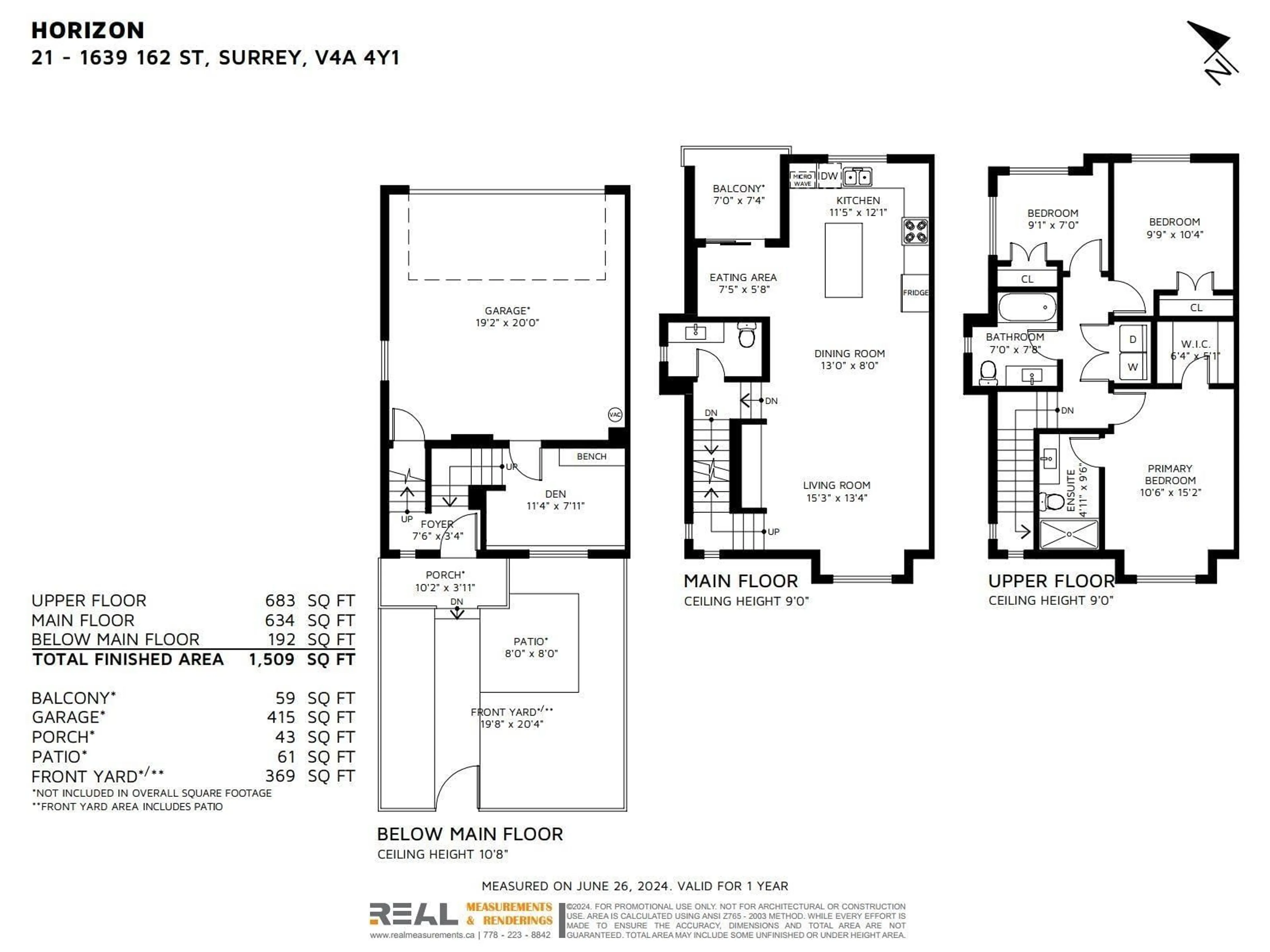21 1639 162 STREET, Surrey, British Columbia V4A4Y1
Contact us about this property
Highlights
Estimated ValueThis is the price Wahi expects this property to sell for.
The calculation is powered by our Instant Home Value Estimate, which uses current market and property price trends to estimate your home’s value with a 90% accuracy rate.Not available
Price/Sqft$639/sqft
Days On Market30 days
Est. Mortgage$4,144/mth
Maintenance fees$372/mth
Tax Amount ()-
Description
Welcome to your dream home in South Surrey, nestled near White Rock Beach & surrounded by all the essential amenities. This exquisite 3-bedroom plus Den corner unit was originally a showing home by horizon Builders, boasting elegant features & a coveted location. Enjoy generous living spaces with 9-foot high ceilings and additonal windows that amplify natural light and create an airy atmosphere. Equipped with stainless steel appliances, perfect for culinary enthusiasts. Located near White Rock Beach, Peace Arch Hosptial, & Grandview Aquatic Centre, offering convenience & leisure near your doorstep. Ideal for families with multiple schools nearby. Whether you're looking for relaxation by the beach, healthcare access, this home offers it all. Open House- August 3rd and August 4th- 2PM to 4PM (id:39198)
Upcoming Open Houses
Property Details
Interior
Features
Exterior
Features
Condo Details
Amenities
Clubhouse, Exercise Centre
Inclusions
Property History
 28
28


