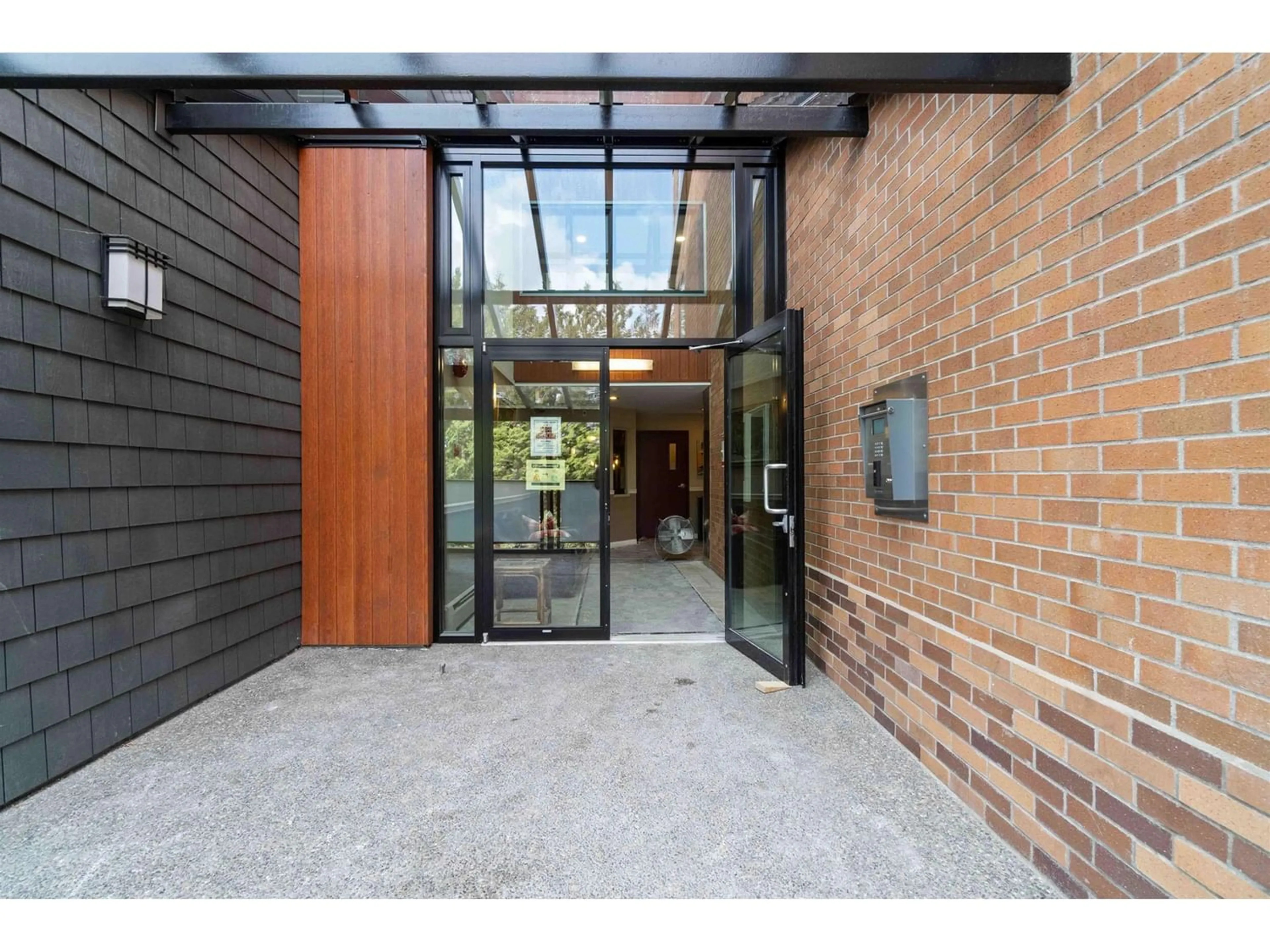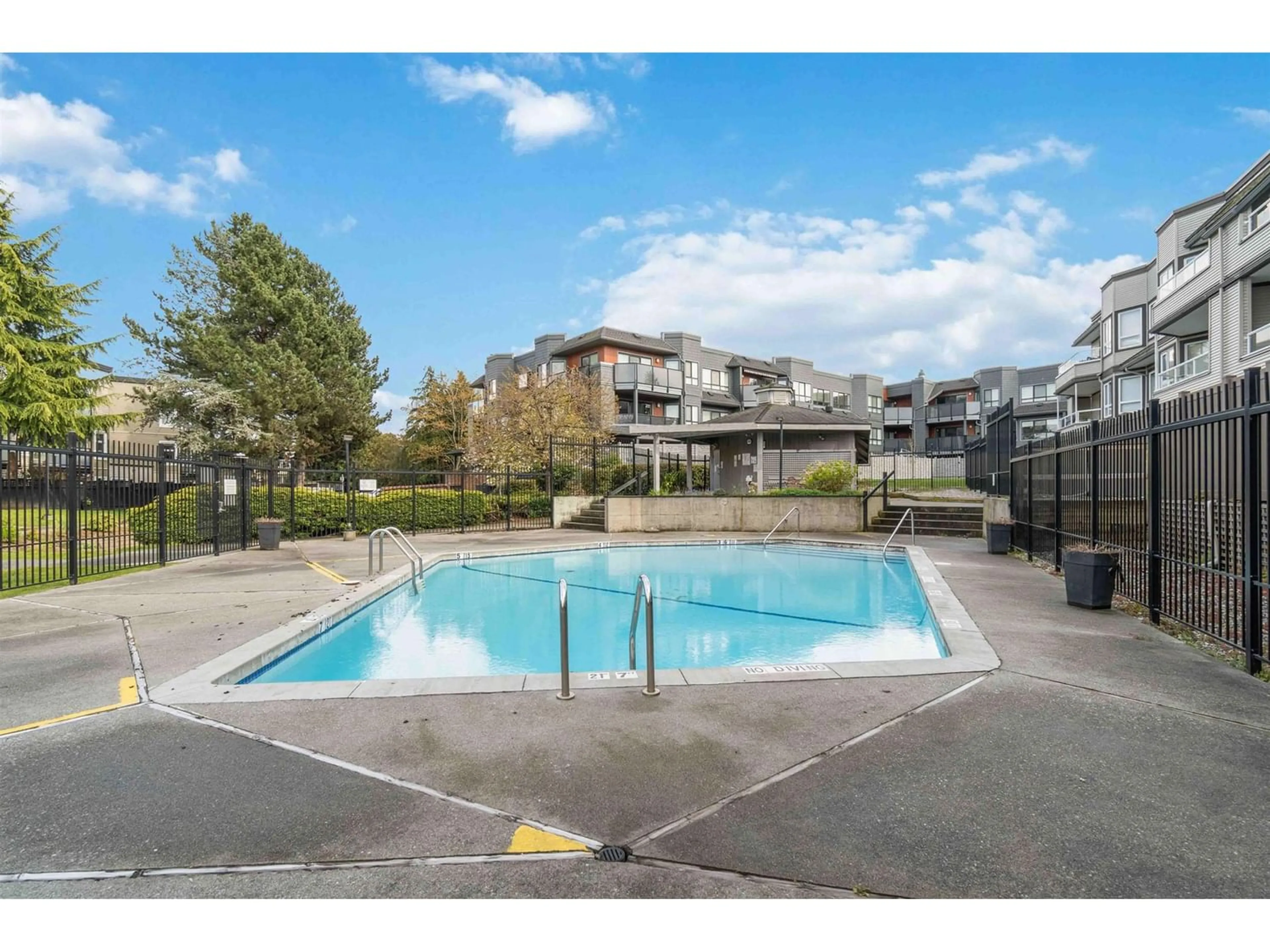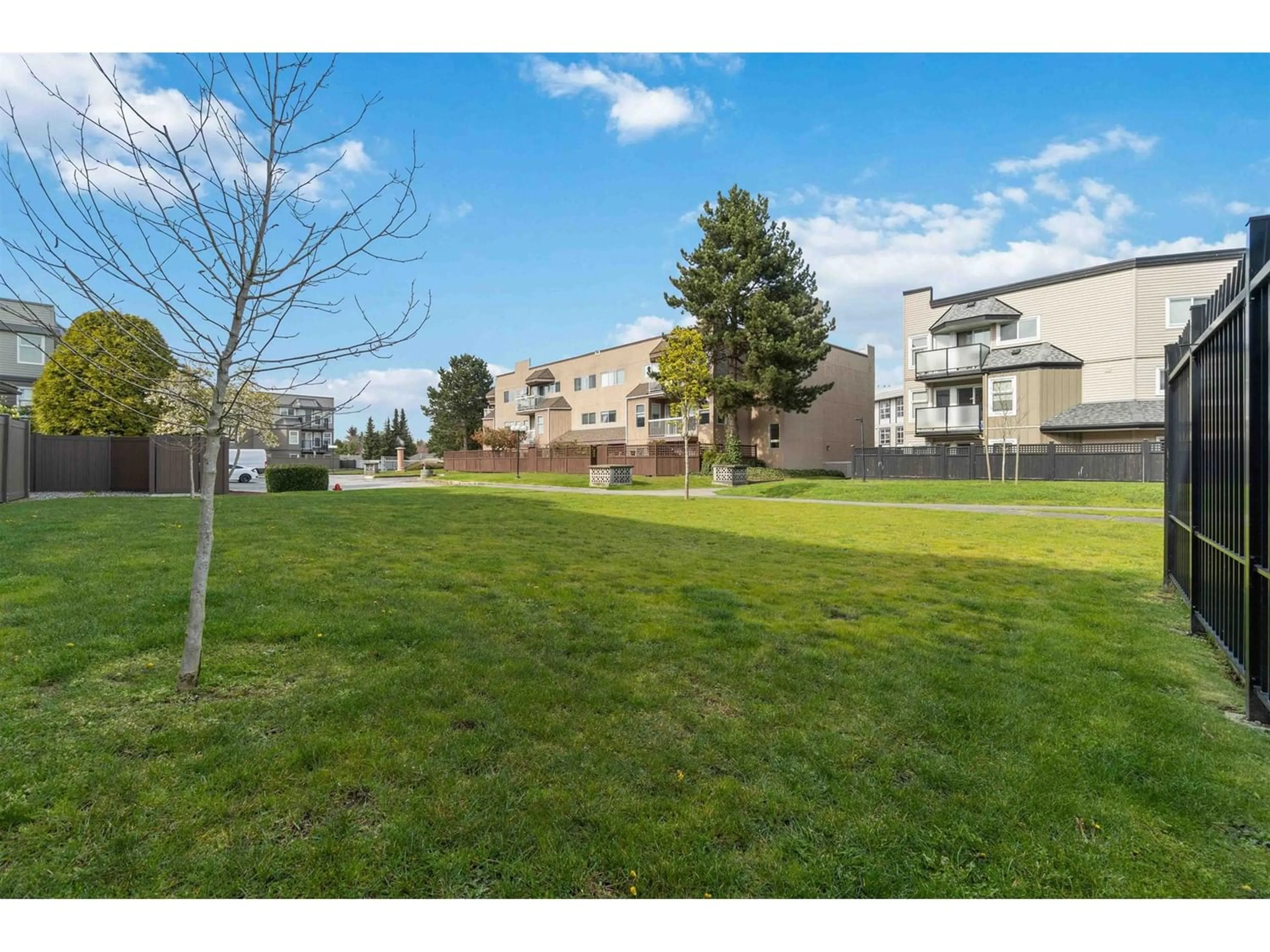209 1830 E SOUTHMERE CRESCENT, Surrey, British Columbia V4A9C2
Contact us about this property
Highlights
Estimated ValueThis is the price Wahi expects this property to sell for.
The calculation is powered by our Instant Home Value Estimate, which uses current market and property price trends to estimate your home’s value with a 90% accuracy rate.Not available
Price/Sqft$563/sqft
Est. Mortgage$2,383/mo
Maintenance fees$504/mo
Tax Amount ()-
Days On Market200 days
Description
Location!!! Location!!! Location!!! 4 mins drive to Marine Dr, White Rock. This 2 bed 2 bath unit offers brand new fireplace, new lighting fixtures, shower glass door, updated kitchen & much more. This unit has radiant baseboard heaters and best the part is that it is included in the Strata fee. Strata has a lot of ongoing upgrades which are already paid for via special levy which include new windows, sliding patio door, decks & exterior cladding. 1 underground parking and 1 storage locker on the same Level. No age restrictions. Steps to town center, transport, Starbucks, Save On Food and library. Mins to the beach, Hospital and US border. School Catchment: H.T Thrift Elementary and Semiahmoo Secondary. (id:39198)
Property Details
Interior
Features
Exterior
Features
Parking
Garage spaces 25
Garage type Underground
Other parking spaces 0
Total parking spaces 25
Condo Details
Amenities
Clubhouse, Storage - Locker
Inclusions
Property History
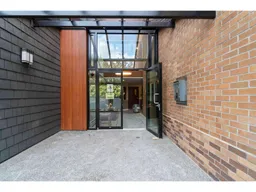 34
34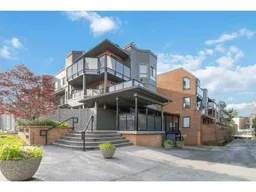 33
33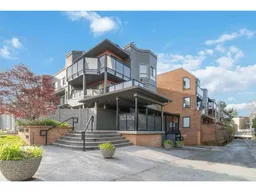 34
34
