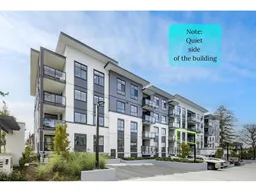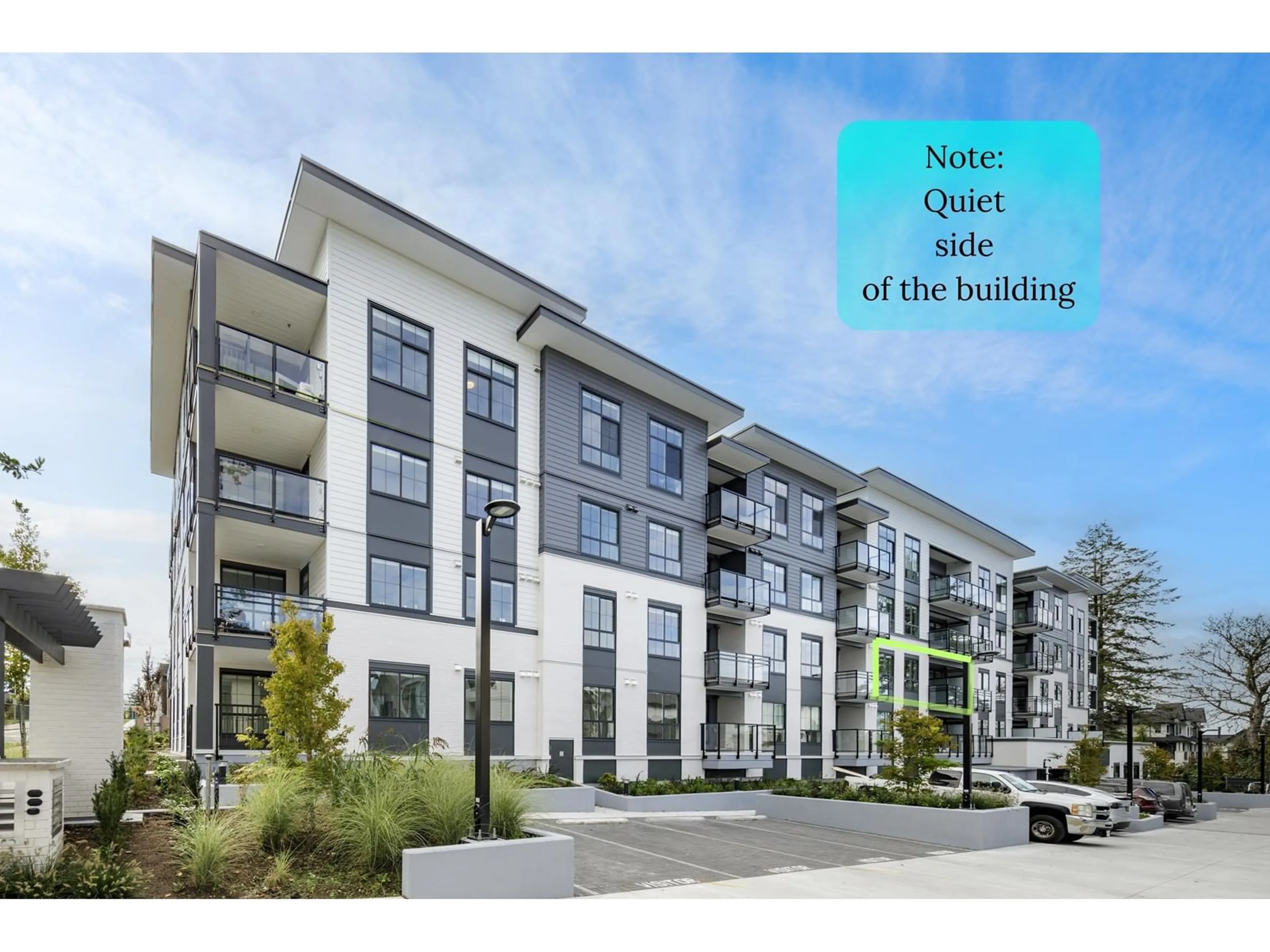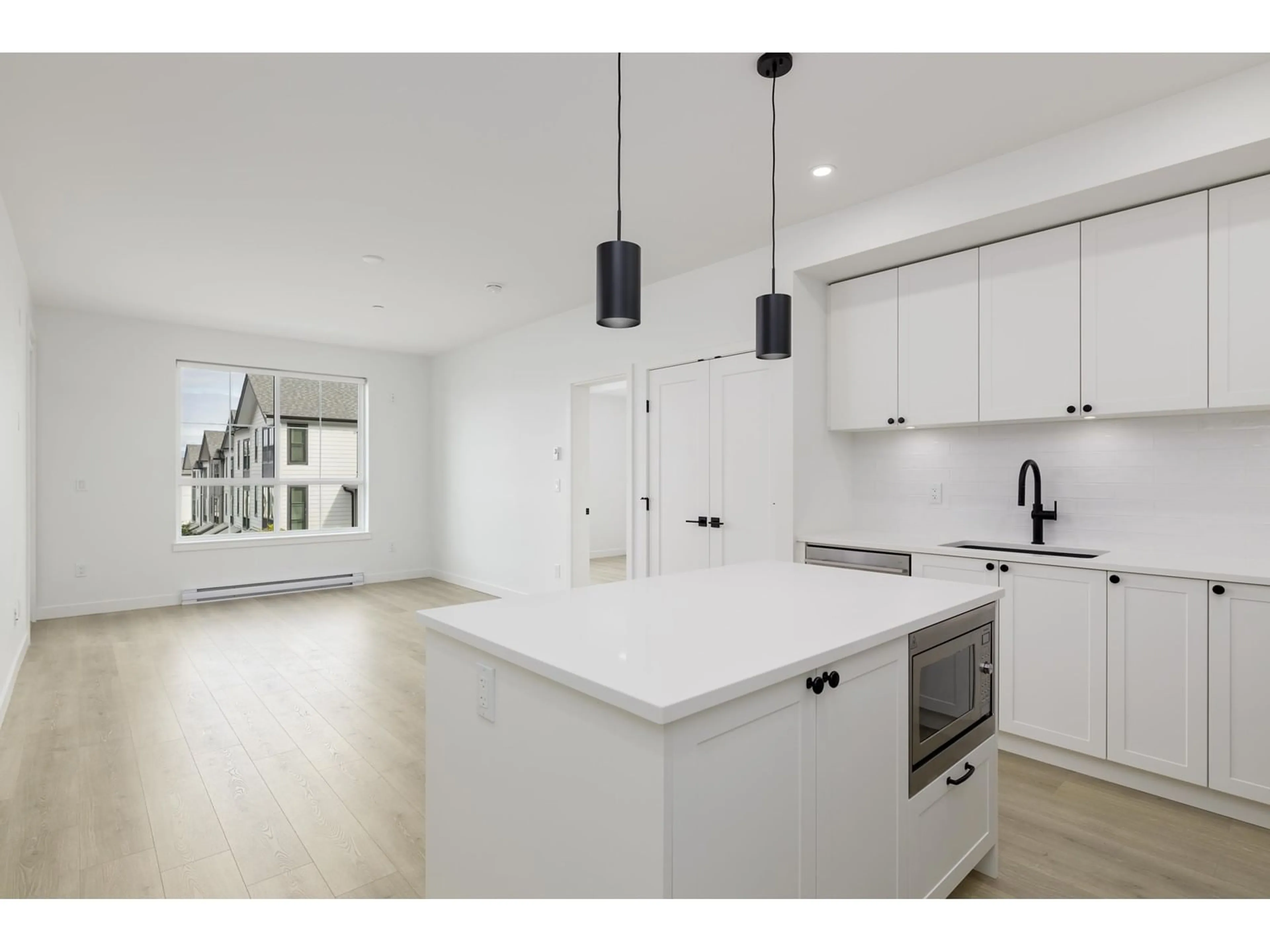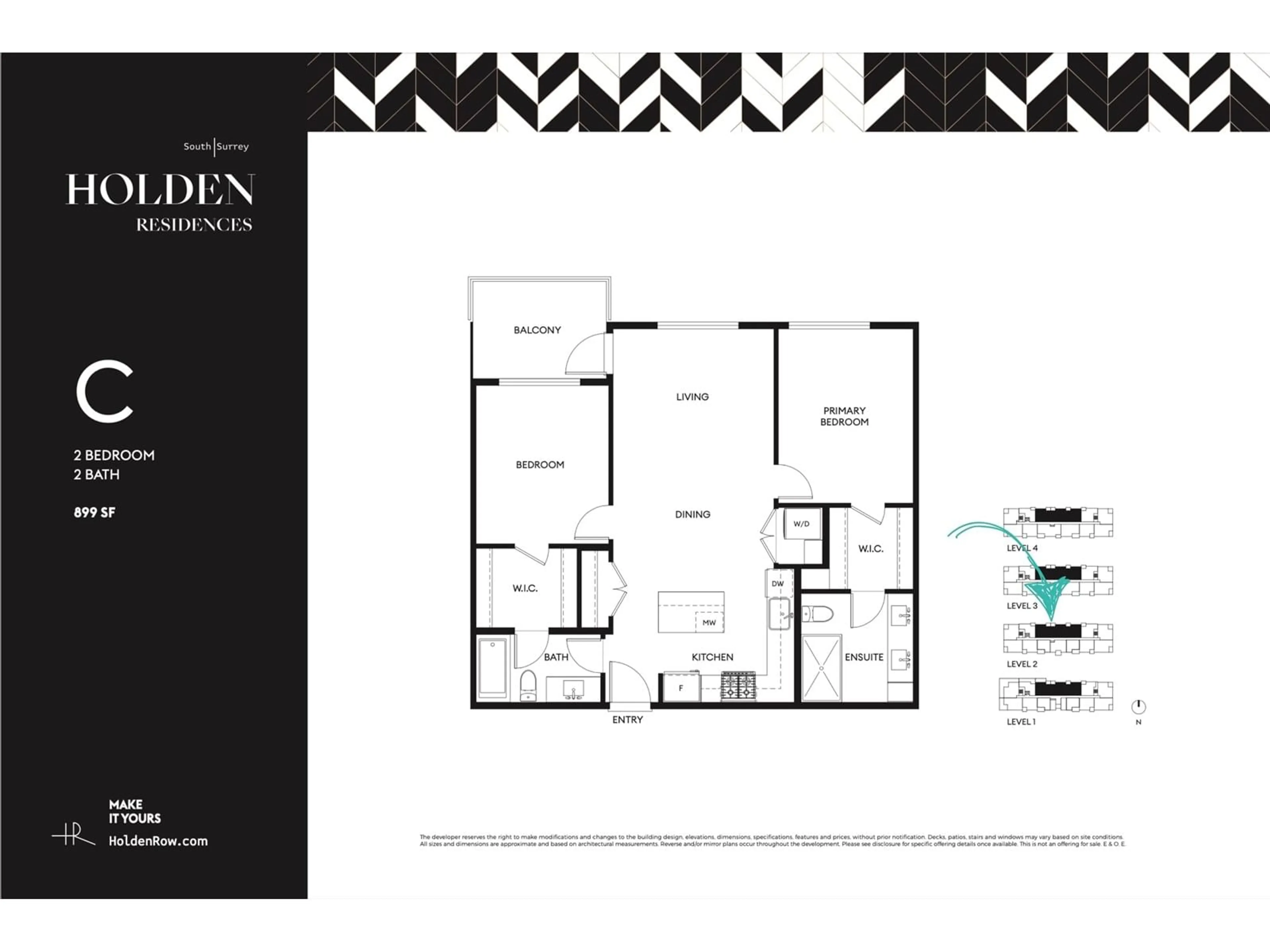208 2425 166 STREET, Surrey, British Columbia V3Z0B8
Contact us about this property
Highlights
Estimated ValueThis is the price Wahi expects this property to sell for.
The calculation is powered by our Instant Home Value Estimate, which uses current market and property price trends to estimate your home’s value with a 90% accuracy rate.Not available
Price/Sqft$776/sqft
Est. Mortgage$3,006/mo
Maintenance fees$250/mo
Tax Amount ()-
Days On Market46 days
Description
Bright, north-facing 2-bed, 2-bath condo at boutique Holden Residences on the quiet side of the building with a view. High ceilings and a spacious balcony. Pre-wired for AC. Gas BBQ line on the balcony. Laminate flooring throughout. The kitchen offers high-end appliances, plenty of cabinets, polished quartz countertops, gas range, doubled-door dishwasher, matte graphite sink. Bedrooms are on opposite sides for privacy, each with a walk-in closet. Modern stylish tiles in the bathrooms. An EV-ready parking stall and a locker. The amenities: social lounge, meeting room, guest suite, playground. Walking distance to elem. and sec. schools: . Shops and restaurants are within a 10-minute walk. Aquatic Centre is an 8-minute walk. Bus stop right in front. Open house Sat & Sun, Oct 26 & 17, 1-4 pm (id:39198)
Property Details
Interior
Features
Exterior
Features
Parking
Garage spaces 1
Garage type Underground
Other parking spaces 0
Total parking spaces 1
Condo Details
Amenities
Clubhouse, Guest Suite, Laundry - In Suite
Inclusions
Property History
 27
27


