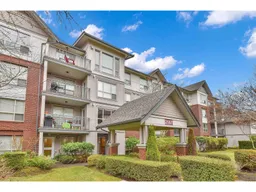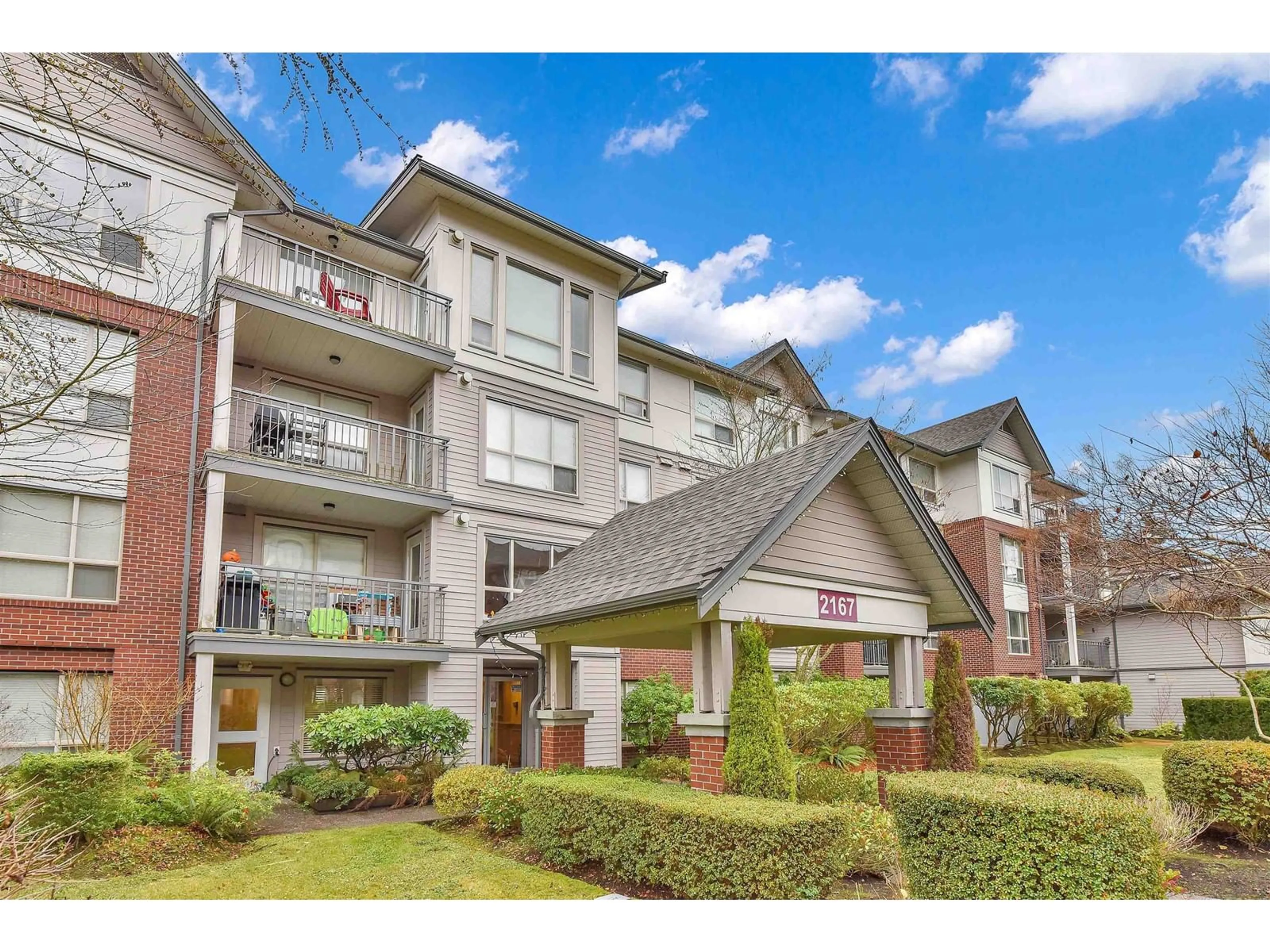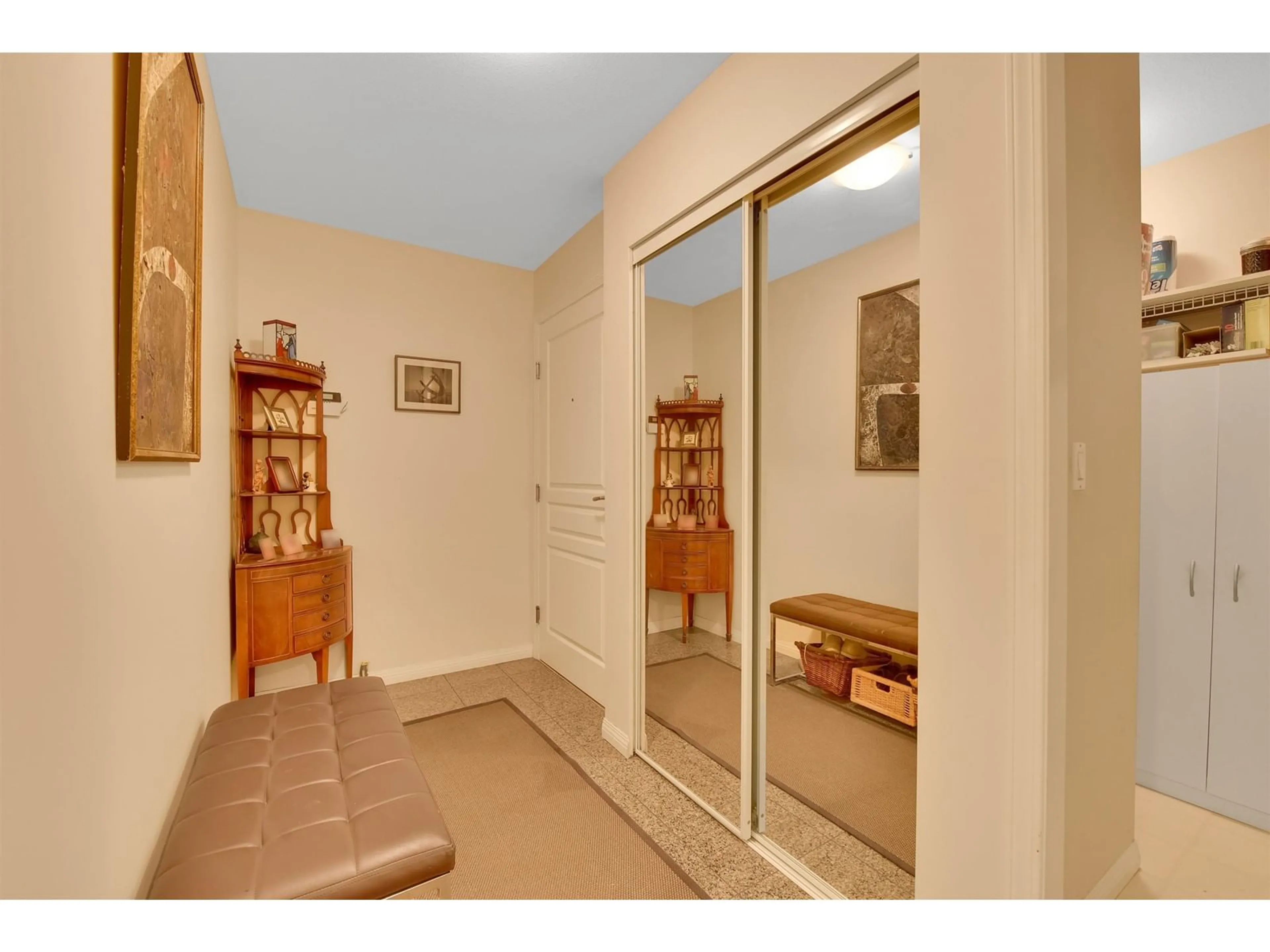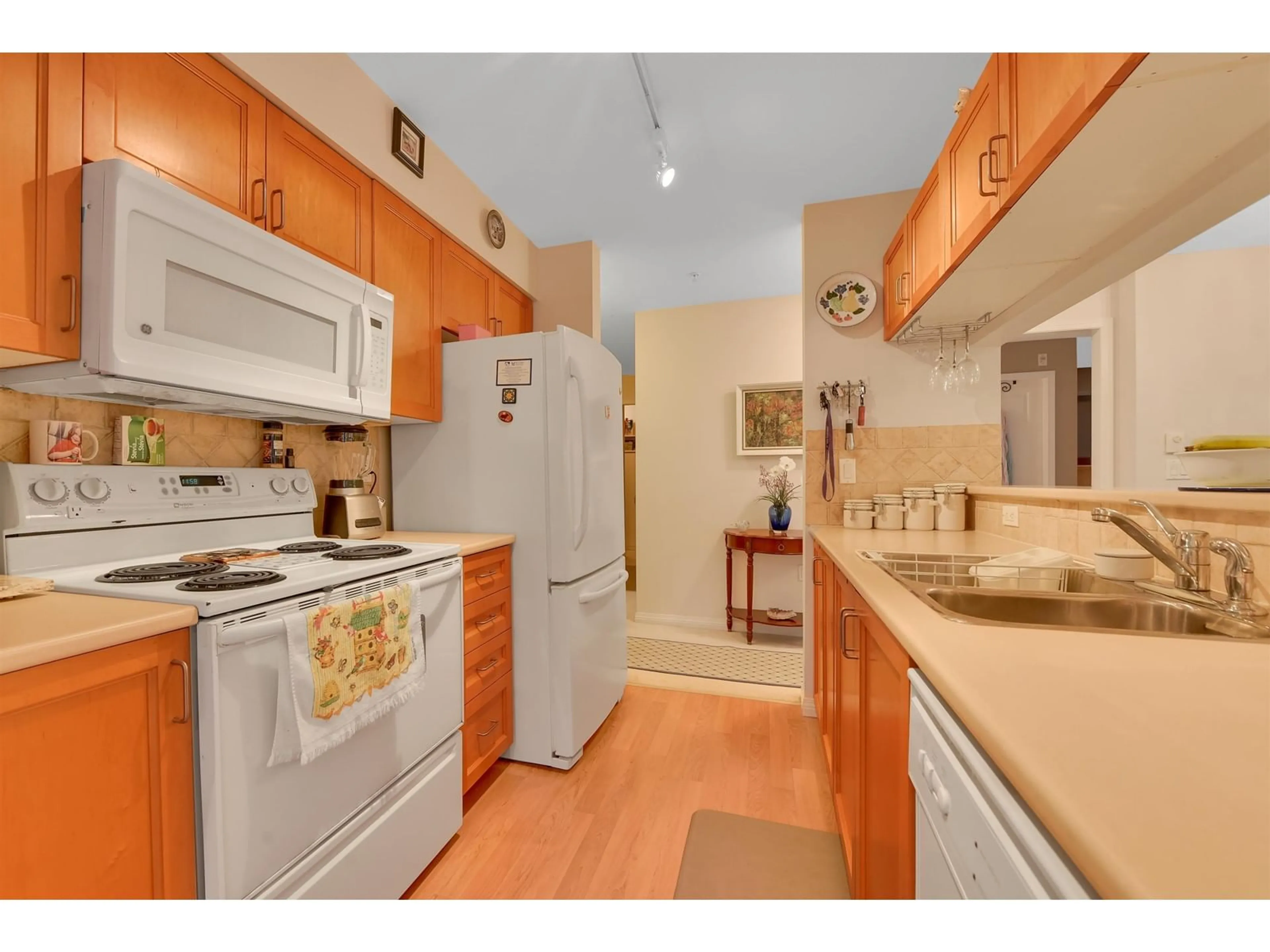207 2167 152 STREET, Surrey, British Columbia V4A4P1
Contact us about this property
Highlights
Estimated ValueThis is the price Wahi expects this property to sell for.
The calculation is powered by our Instant Home Value Estimate, which uses current market and property price trends to estimate your home’s value with a 90% accuracy rate.Not available
Price/Sqft$536/sqft
Est. Mortgage$2,783/mo
Maintenance fees$587/mo
Tax Amount ()-
Days On Market3 days
Description
MUIRFIELD GARDENS, Bright & Private Corner unit at back of the complex, looking out onto well maintained Gardens from all windows. Approx. 1,207 sq ft, 2 Bedrooms & 2 Bathrooms. Kitchen is Open to the living space via sit up bar counter and easy access to the Flex room, original cabinets but in great condition. Open Living & Dining rooms with a Gas Fireplace and sliding door to Private, Covered south facing Patio. Spacious Primary Bedroom w/Large Walk-in Closet and 4 pc. Ensuite with Separate Shower and Tub. Amenities include event room, gym, bike storage room, car wash station, guest suite & secure visitor parking. This well maintained complex includes a Private Courtyard and Gardens & has easy access to Shopping, Restaurants, Schools, Transit and to Hwy. 99. New Roof 2024. Easy to view. (id:39198)
Property Details
Exterior
Features
Parking
Garage spaces 1
Garage type -
Other parking spaces 0
Total parking spaces 1
Condo Details
Amenities
Clubhouse, Exercise Centre, Guest Suite, Laundry - In Suite, Storage - Locker
Inclusions
Property History
 40
40


