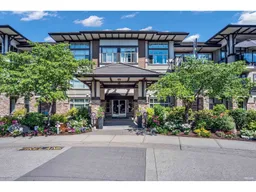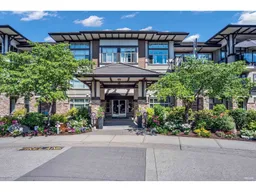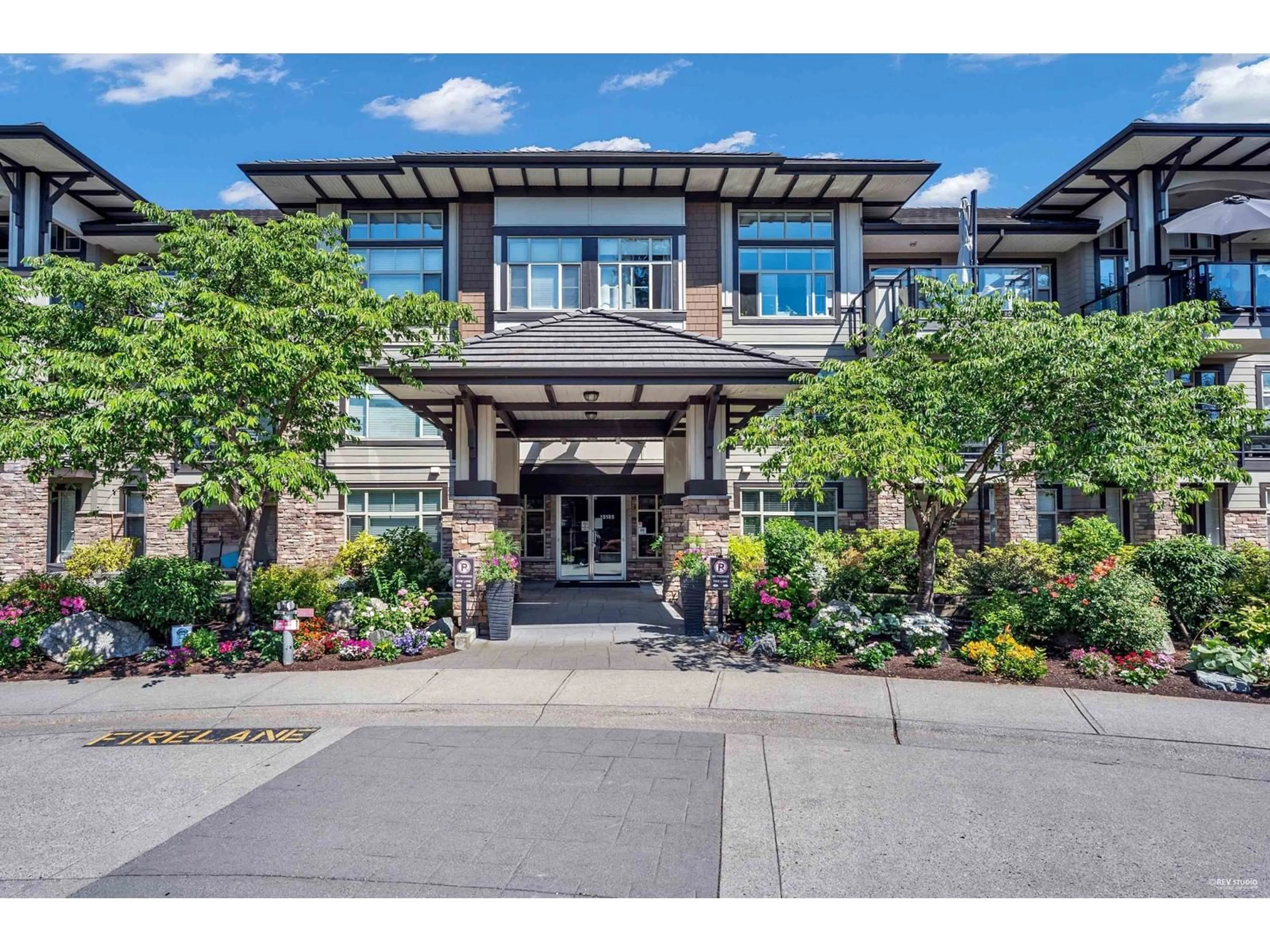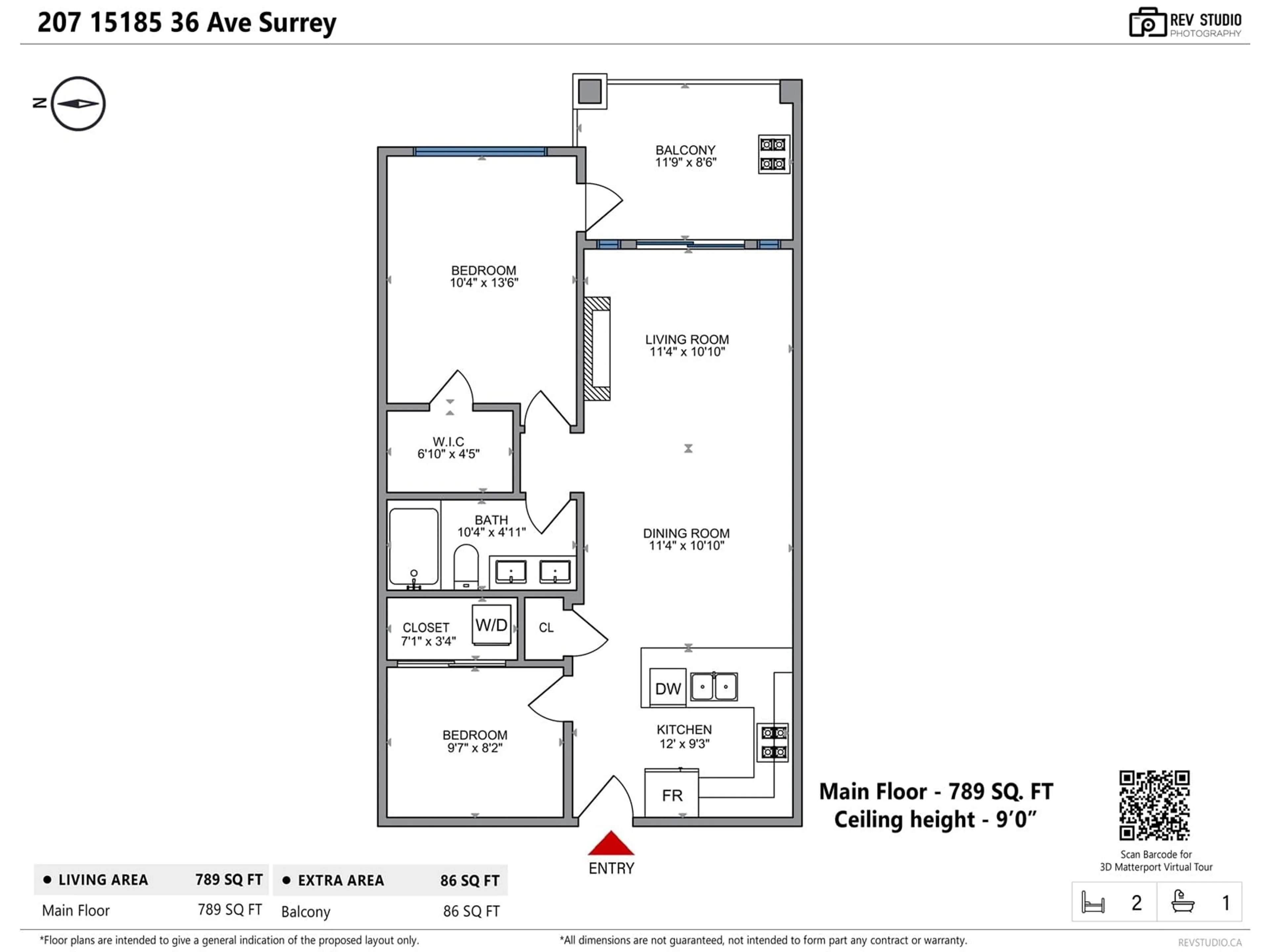207 15185 36 AVENUE, Surrey, British Columbia V3Z4R3
Contact us about this property
Highlights
Estimated ValueThis is the price Wahi expects this property to sell for.
The calculation is powered by our Instant Home Value Estimate, which uses current market and property price trends to estimate your home’s value with a 90% accuracy rate.Not available
Price/Sqft$760/sqft
Est. Mortgage$2,576/mth
Maintenance fees$461/mth
Tax Amount ()-
Days On Market32 days
Description
This amazing home in Edgewater boasts an open floor plan, 9' ceiling, 2 bdrms, 1 washroom, laminate flooring, quartz countertops, stainless steel appliances & large private deck with gas outlet. A must see! Edgewater is a first-class resort-style complex with an amazing 10,000 sqft Club House that offers luxurious amenities, incl. full chef's kitchen, gym with panoramic views of the North Shore Mtns and the Nicklomekl River, rooftop pool, hot tub, sauna, fireside lounge, multimedia theatre ,library ,yoga studio & guest suites. This prestigious location is close to shopping, and easy access to Hwy 99 ensures seamless commute. Schools: Southridge School, Rosemary Heights Elementary School, Grandview Heights Secondary School. Open house Sat & Sun Sept. 7 & 8, 2024 1pm - 3pm. (id:39198)
Property Details
Interior
Features
Exterior
Features
Parking
Garage spaces 1
Garage type Underground
Other parking spaces 0
Total parking spaces 1
Condo Details
Amenities
Clubhouse, Exercise Centre, Guest Suite, Laundry - In Suite, Recreation Centre, Sauna, Storage - Locker, Whirlpool
Inclusions
Property History
 22
22 22
22

