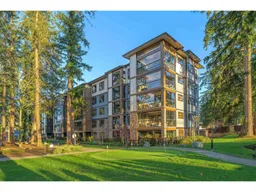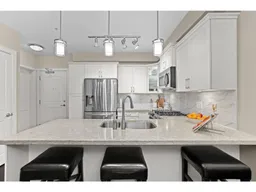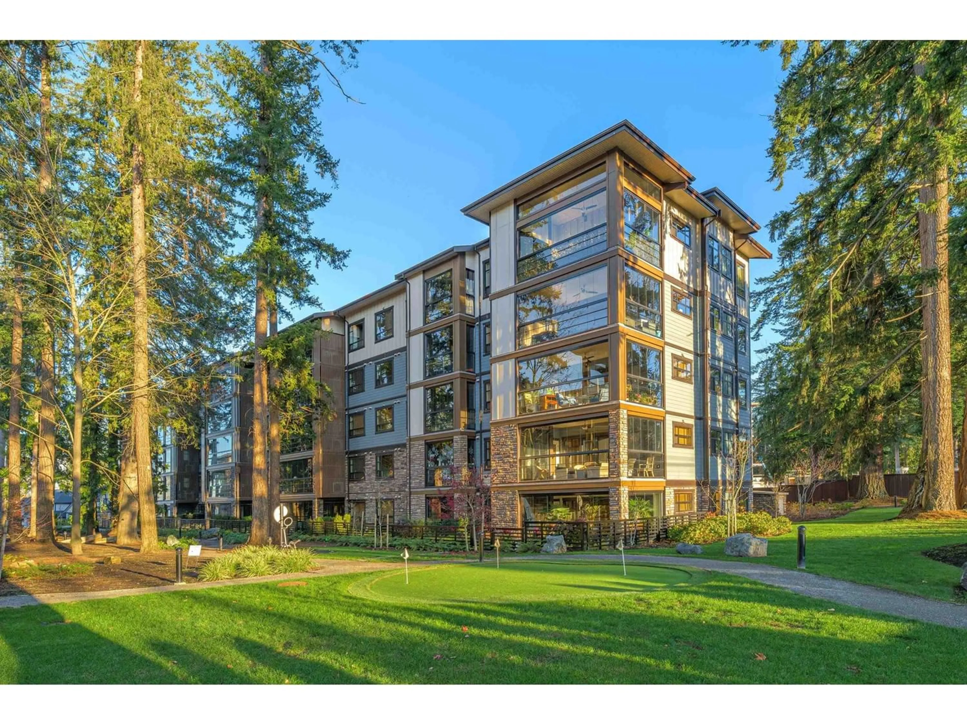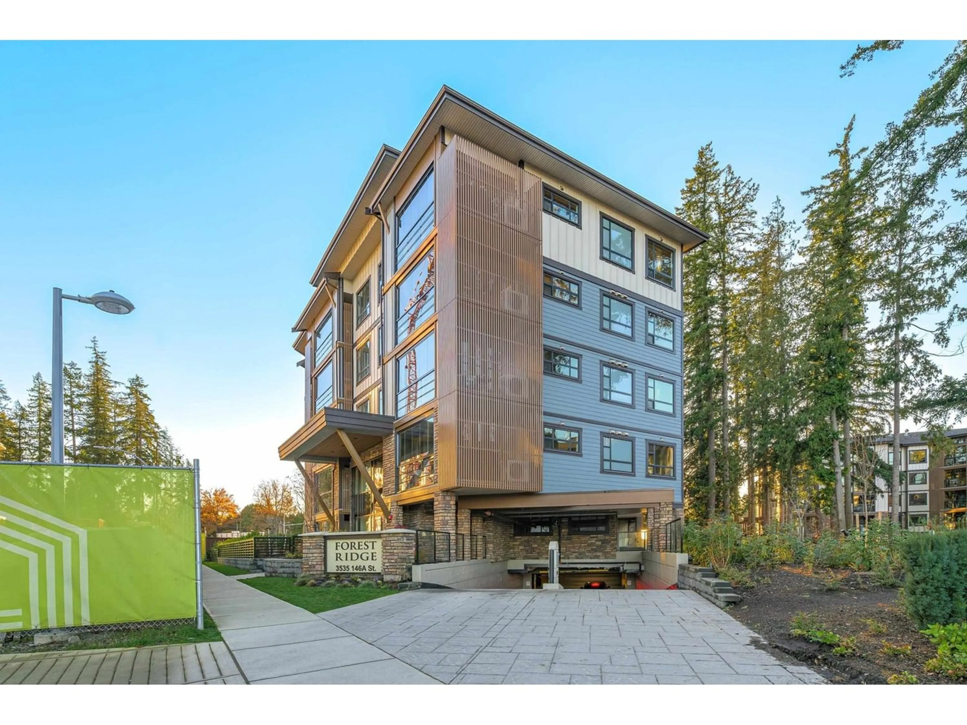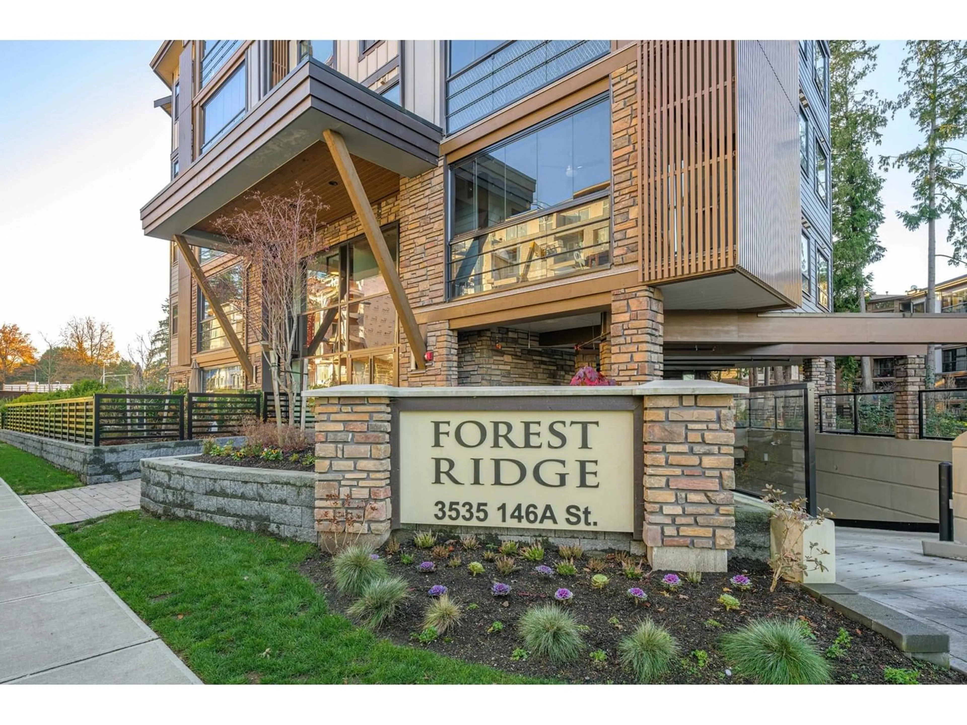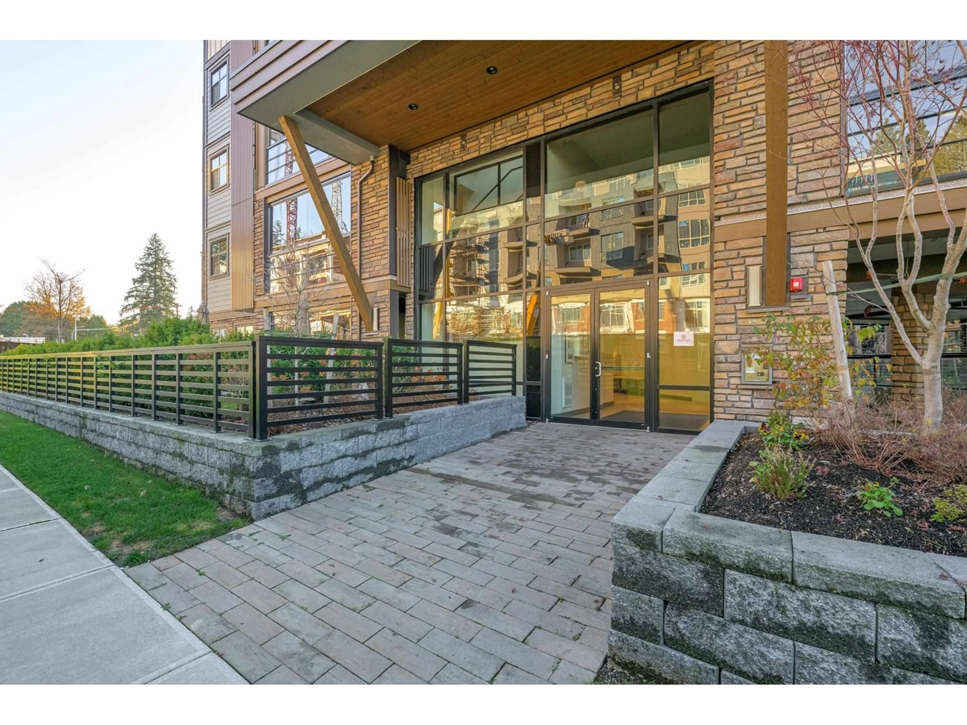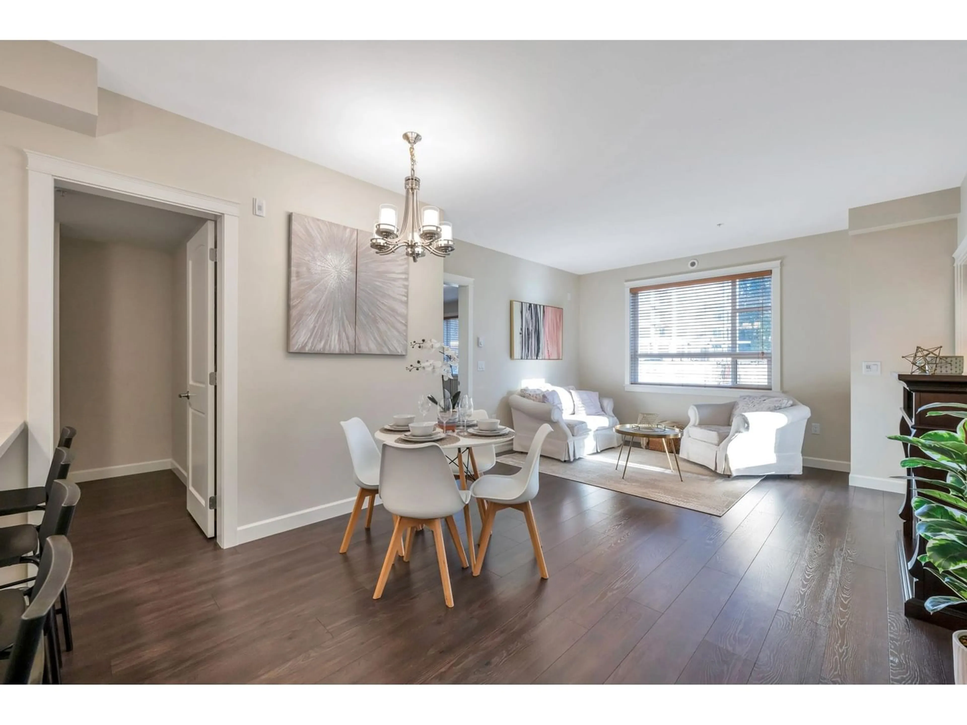205 3535 146A STREET, Surrey, British Columbia V4P0H2
Contact us about this property
Highlights
Estimated ValueThis is the price Wahi expects this property to sell for.
The calculation is powered by our Instant Home Value Estimate, which uses current market and property price trends to estimate your home’s value with a 90% accuracy rate.Not available
Price/Sqft$701/sqft
Est. Mortgage$3,348/mo
Maintenance fees$391/mo
Tax Amount ()-
Days On Market1 year
Description
Corner Unit in Forest Ridge built in 2021 by QUADRA HOMES. This spacious 1100 app sq/ft 2 Bed/2 Bath plus Den condo. A retractable glass solarium deck for year round usage with a hose connection and drain. Features include high end appliance package which includes a 5 burner gas stove, double oven and quartz countertops in the kitchen. Energy efficient AC/heat pump, sound dampening insulated hybrid concrete flooring, radiant heated bathroom floors & built in wall safe.2 parking stalls with facility for charging an electric car and a private roll up storage garage. Minutes away from Crescent Beach, Highway 99 and South Surrey Park N Ride. Catchment of Semiahmoo Elementary School and High School. (id:39198)
Property Details
Interior
Features
Exterior
Features
Parking
Garage spaces 2
Garage type -
Other parking spaces 0
Total parking spaces 2
Condo Details
Amenities
Air Conditioning, Exercise Centre, Storage - Locker
Inclusions
Property History
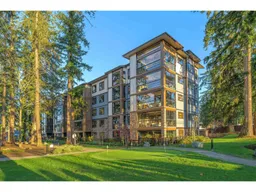 40
40