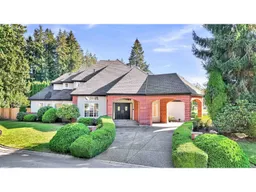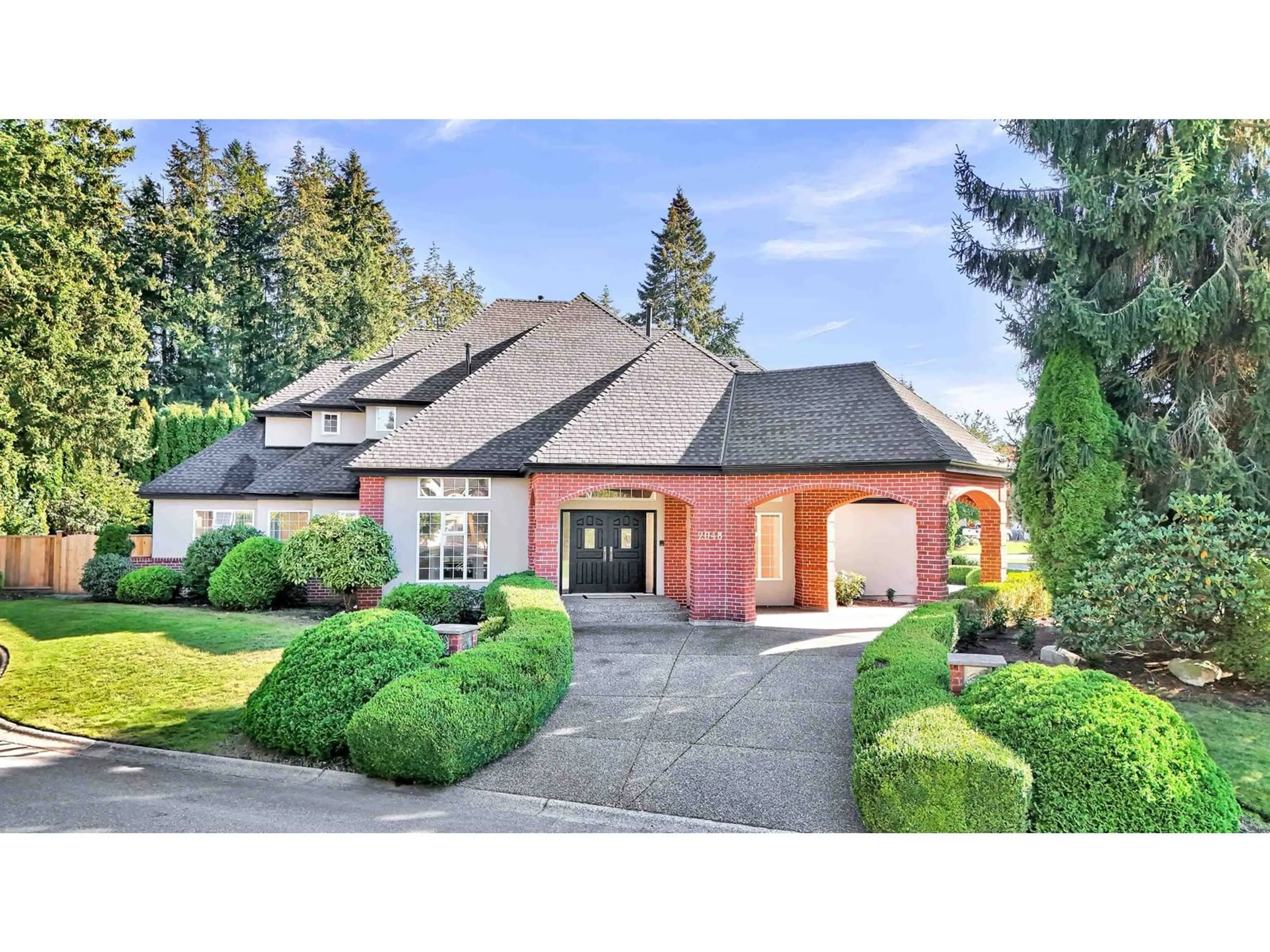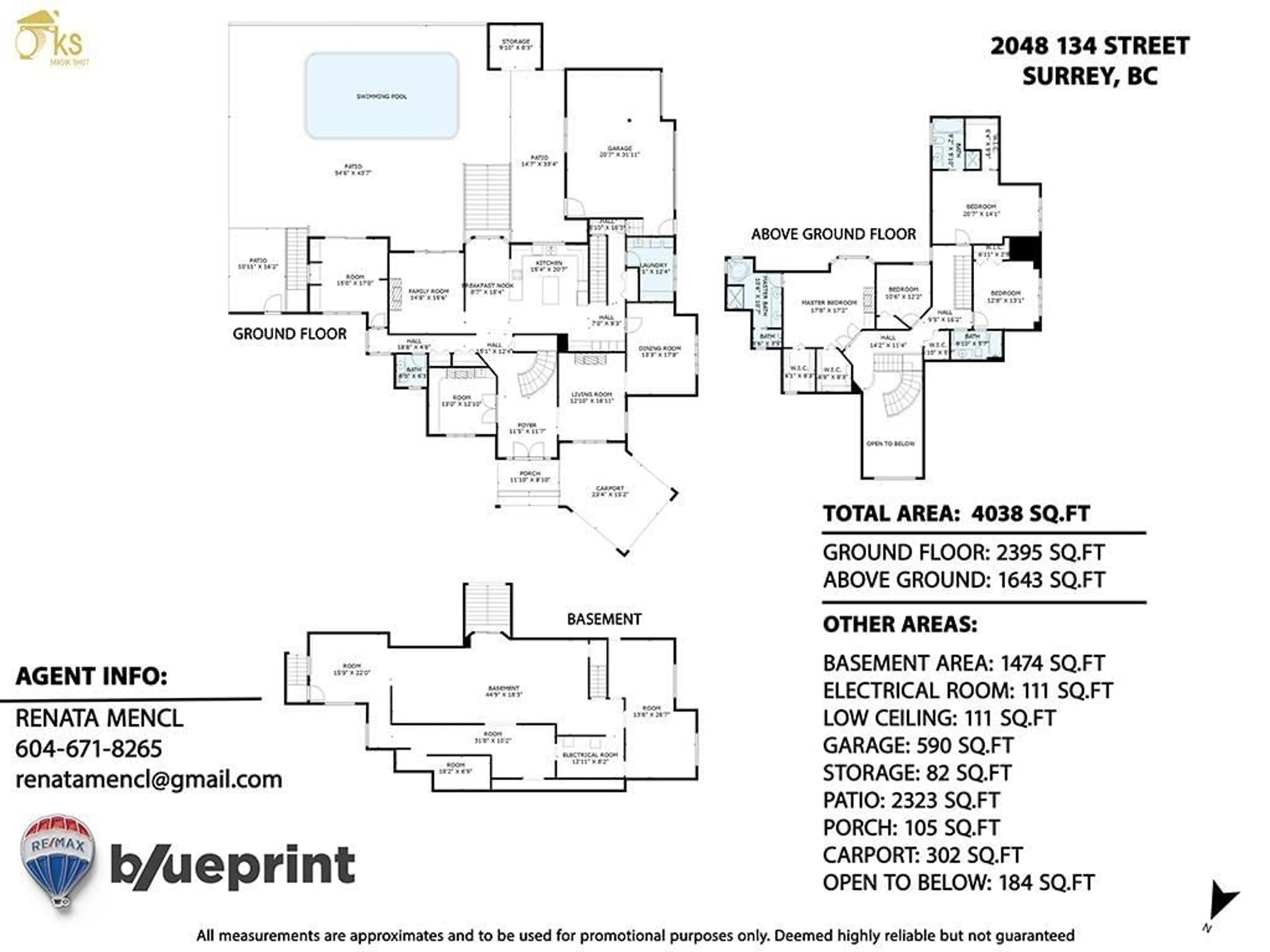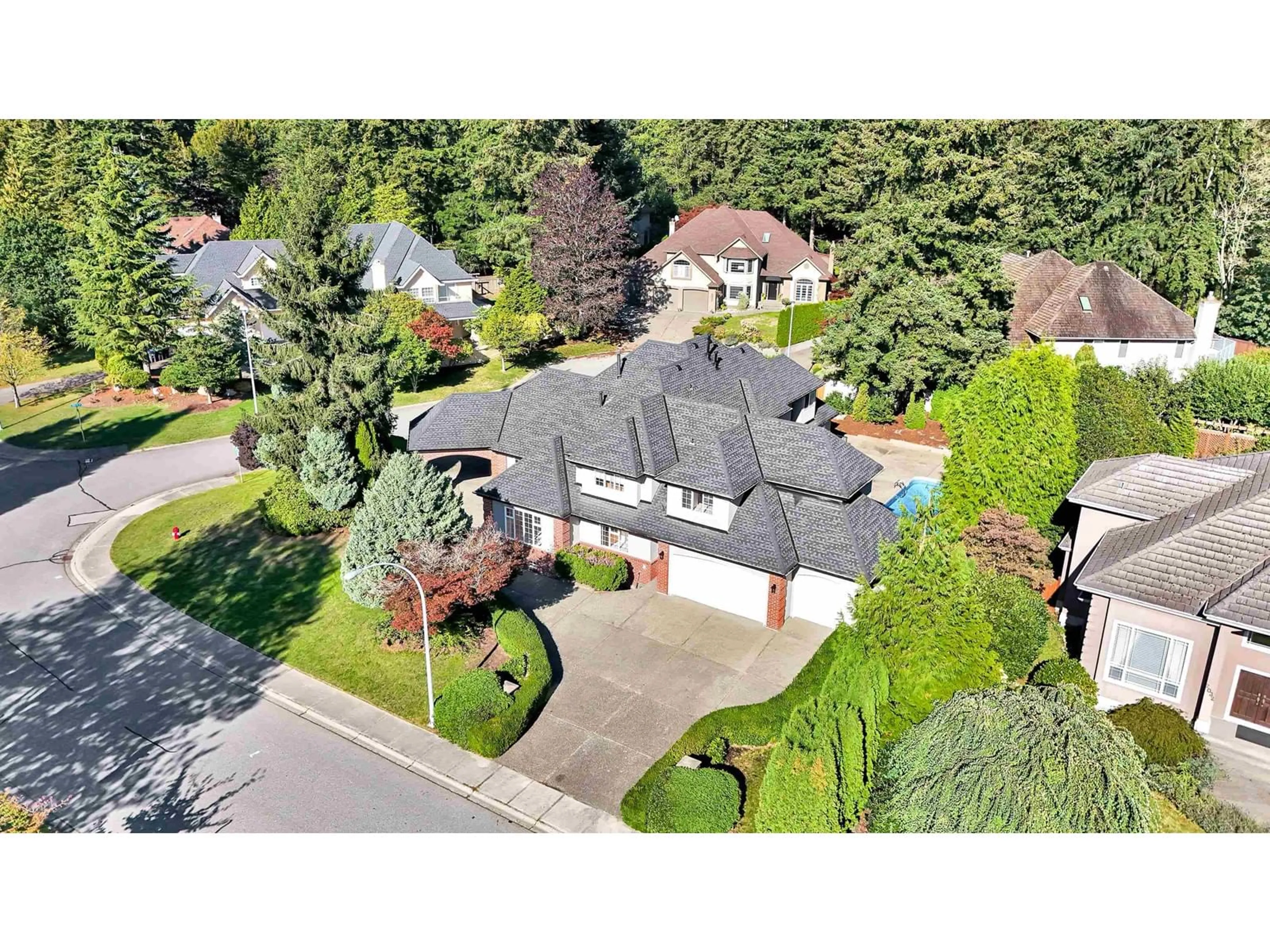2048 134 STREET, Surrey, British Columbia V4A9N8
Contact us about this property
Highlights
Estimated ValueThis is the price Wahi expects this property to sell for.
The calculation is powered by our Instant Home Value Estimate, which uses current market and property price trends to estimate your home’s value with a 90% accuracy rate.Not available
Price/Sqft$506/sqft
Est. Mortgage$12,021/mo
Tax Amount ()-
Days On Market159 days
Description
Discover this custom-built 5-bedroom, 4-bathroom home on a prime corner lot in the prestigious Elgin Chantrell, Bridlewood neighborhood. This residence boasts a 3-car garage, a 29x16 outdoor pool, and a spacious 13,000 sq ft lot, offering ample space for outdoor activities and relaxation. Recent upgrades include a new roof (2022), fresh exterior paint, new carpets on the main and upper floors, enhanced attic insulation, a new furnace, fridge, fence, and retaining wall, ensuring modern comfort and durability. The unfinished basement, with the potential for two separate suites, provides an excellent opportunity for customization, whether for additional living space, rental income, or a personalized retreat. Experience luxury living with endless possibilities in this exceptional property. SELLER OFFERING 15K INCENTIVE FOR A NEW APPLIANCES IF OFFER BEFORE MAR 15 2025. OPEN HOUSE FEB 22 FROM 2 TO 4 PM (id:39198)
Property Details
Interior
Features
Exterior
Features
Parking
Garage spaces 10
Garage type Garage
Other parking spaces 0
Total parking spaces 10
Property History
 39
39


