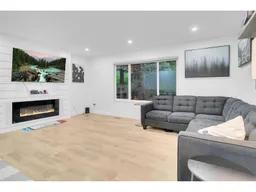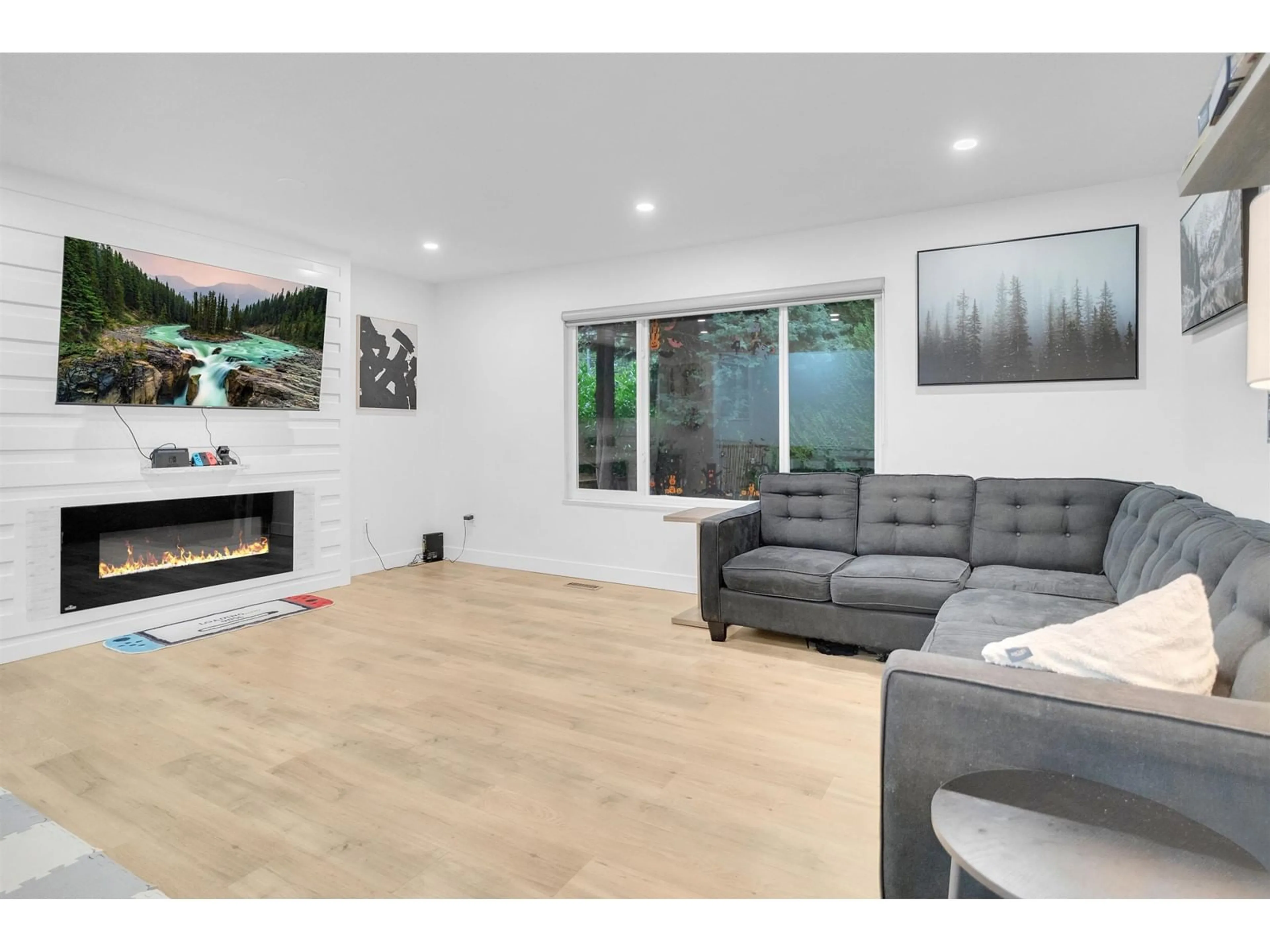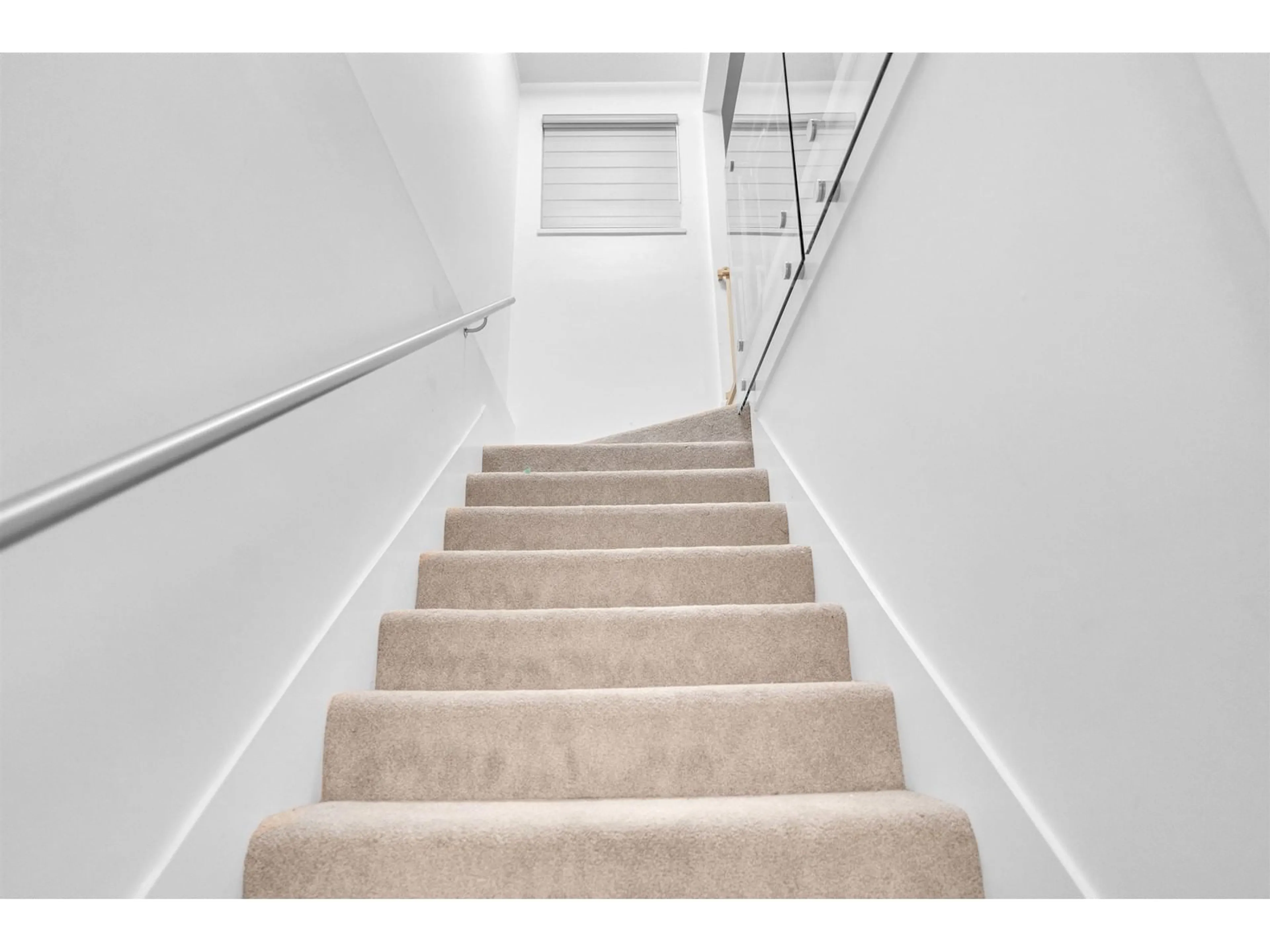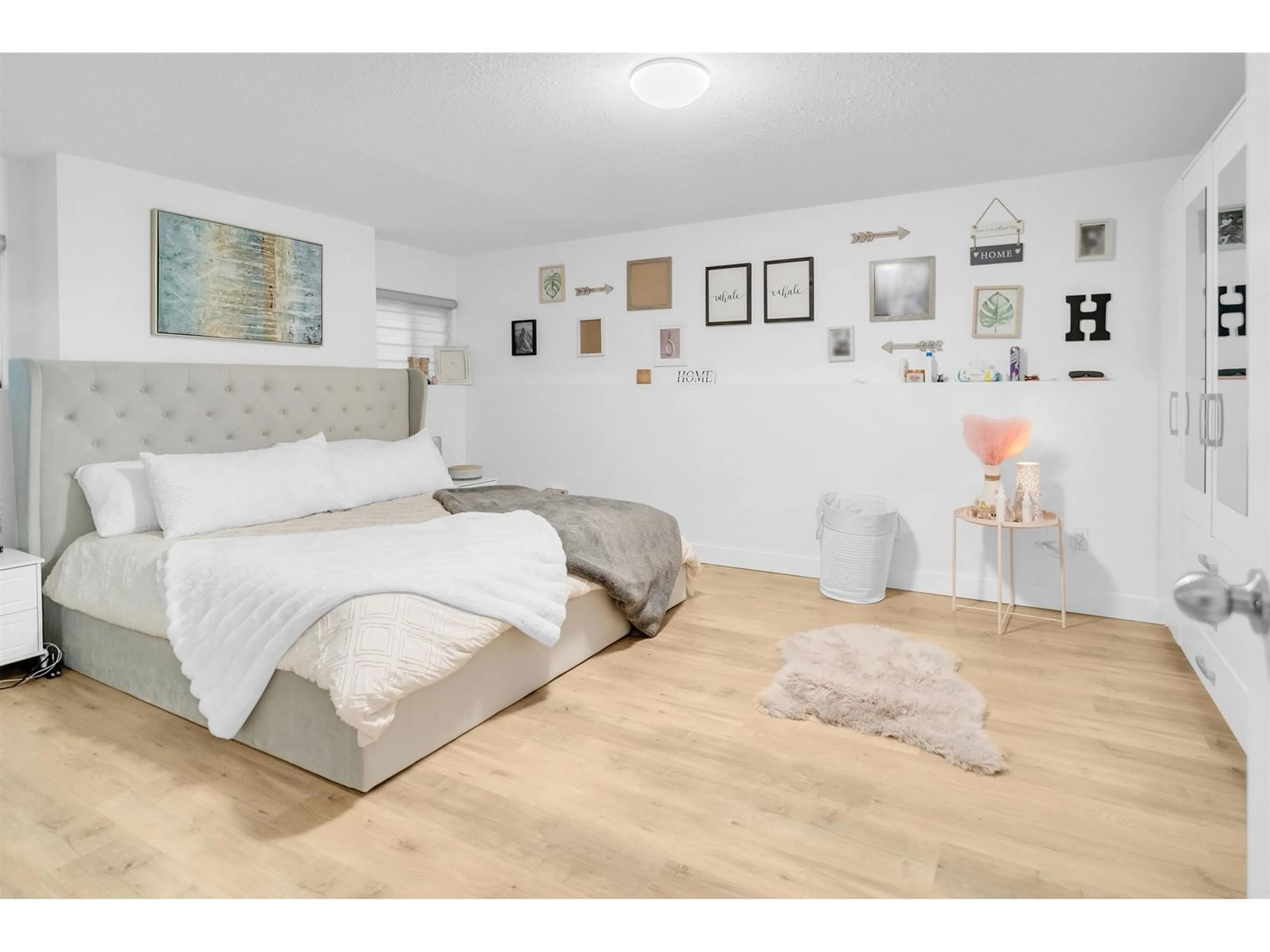2042 BOWLER DRIVE, Surrey, British Columbia V4A6S6
Contact us about this property
Highlights
Estimated ValueThis is the price Wahi expects this property to sell for.
The calculation is powered by our Instant Home Value Estimate, which uses current market and property price trends to estimate your home’s value with a 90% accuracy rate.Not available
Price/Sqft$563/sqft
Est. Mortgage$6,012/mo
Tax Amount ()-
Days On Market32 days
Description
This half-duplex features a total of 6 bedrooms and 3 full bathrooms, spread across two well-designed floors. The main floor is Tenant-occupied and offers a comfortable and spacious living space with 3 large bedrooms and 2 full bathrooms. The open-concept layout enhances the flow between the living, dining, and kitchen areas, creating a bright and inviting atmosphere that is perfect for families. Large windows allow natural light to fill the space, making it feel even more expansive and warm. Below, you'll find a fully finished and self-contained 3-bedroom rental suite, complete with its own entrance and a 1 full bathroom. The thoughtful layout and separation between the two living areas make it ideal for tenants, ensuring privacy. (id:39198)
Property Details
Interior
Features
Exterior
Features
Parking
Garage spaces 4
Garage type -
Other parking spaces 0
Total parking spaces 4
Condo Details
Amenities
Laundry - In Suite
Inclusions
Property History
 35
35


