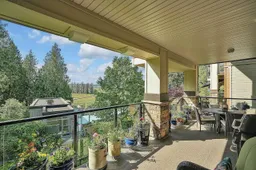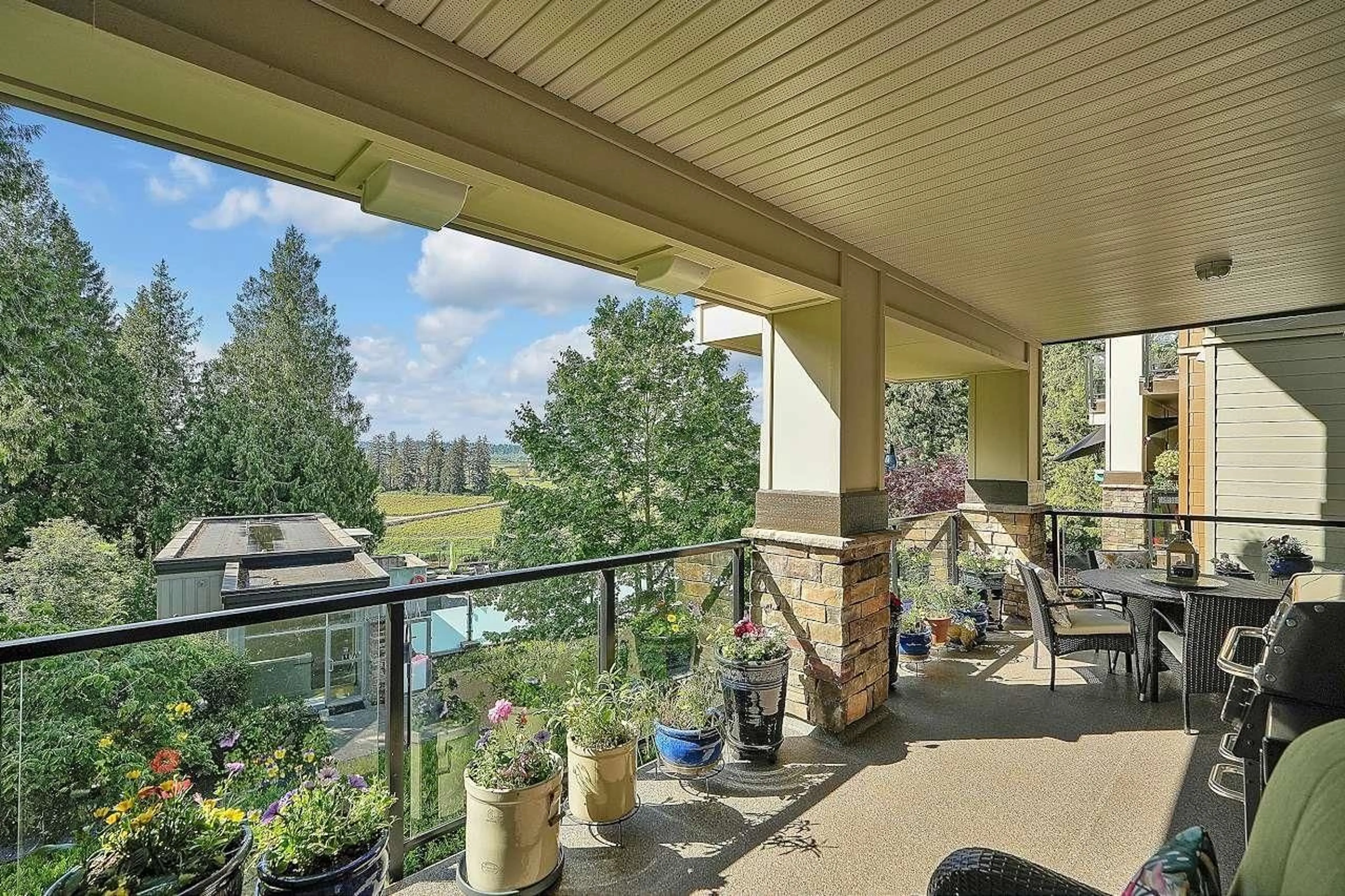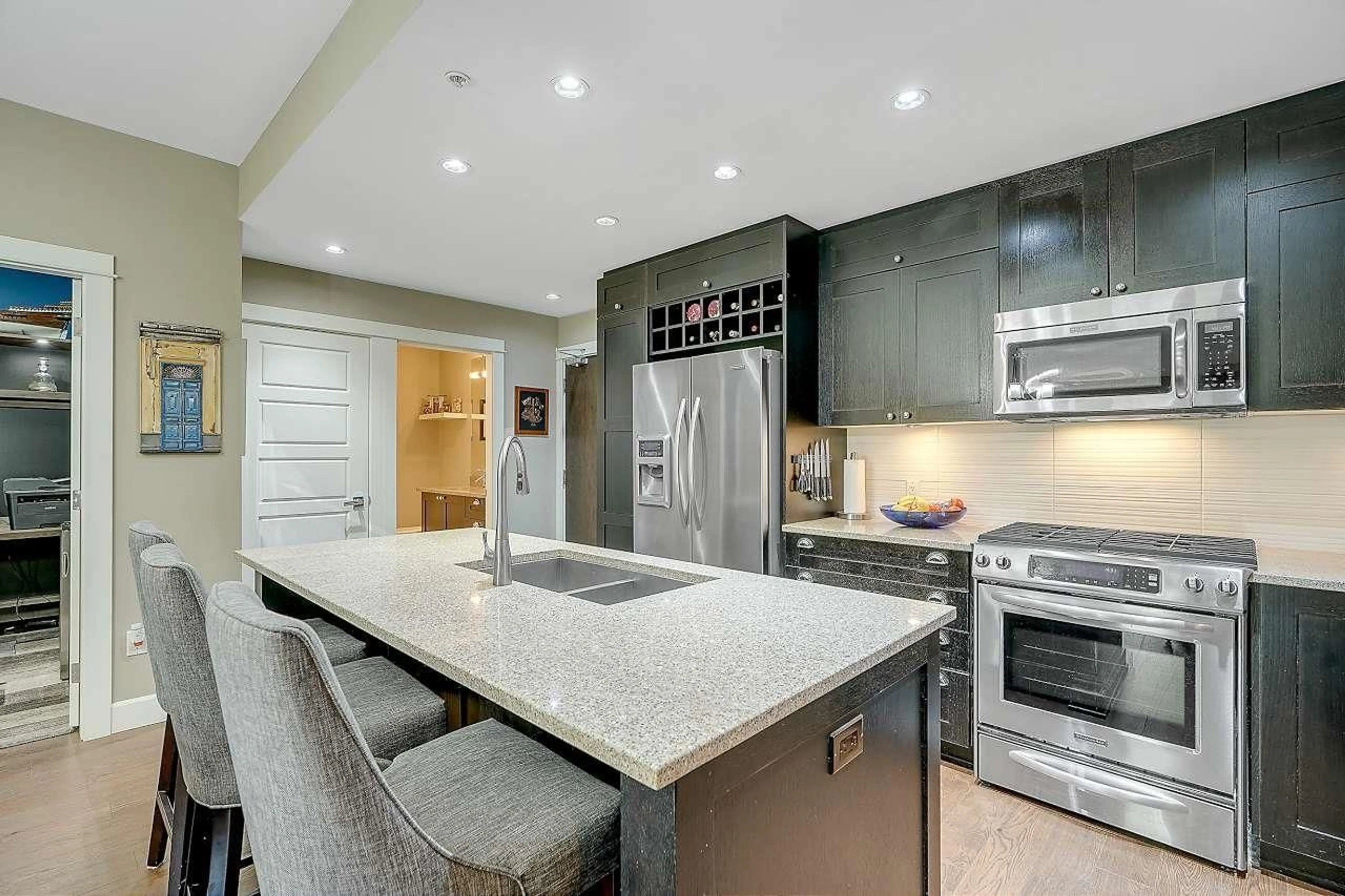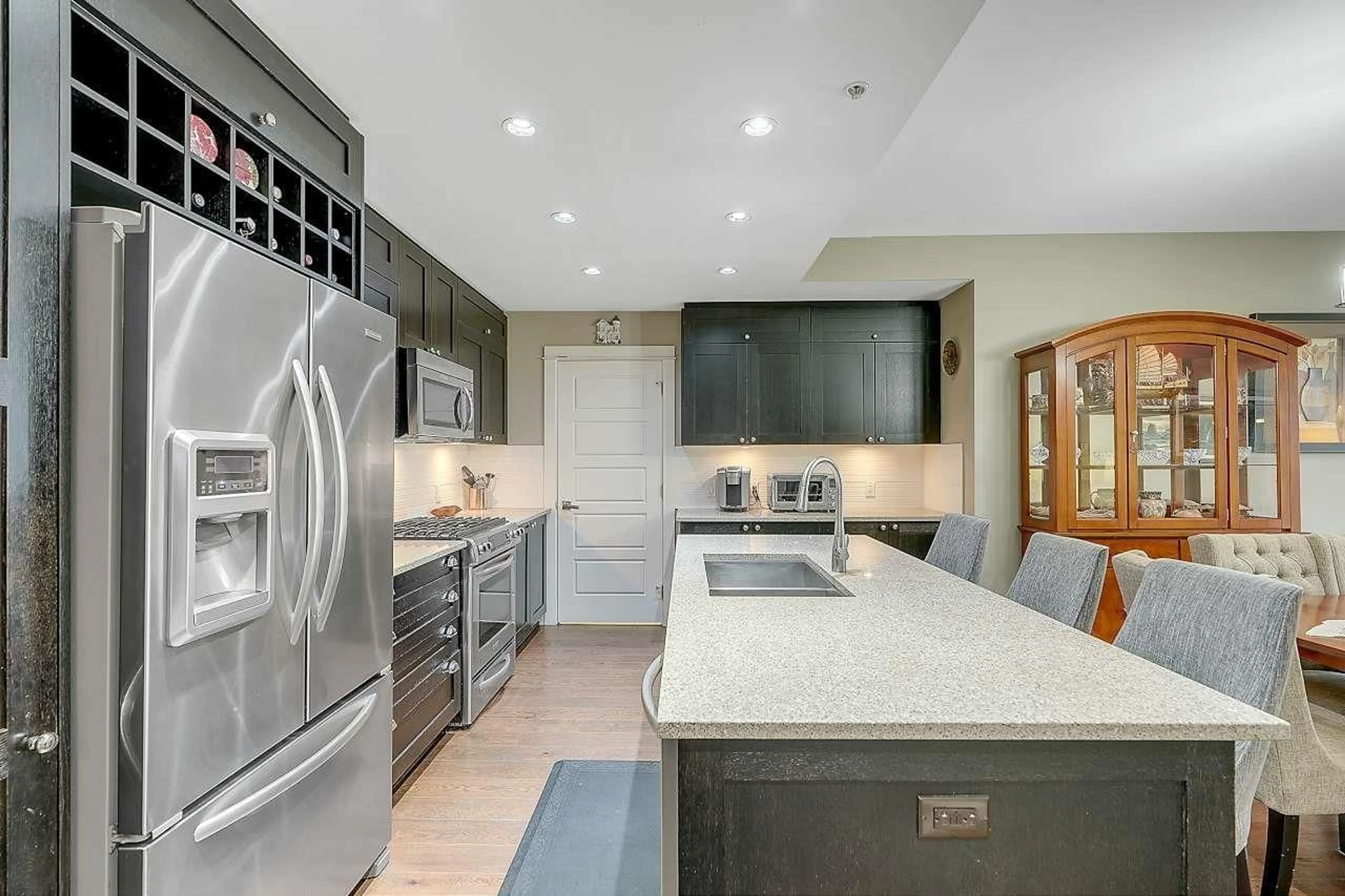204 15155 36 AVENUE, Surrey, British Columbia V3Z4R3
Contact us about this property
Highlights
Estimated ValueThis is the price Wahi expects this property to sell for.
The calculation is powered by our Instant Home Value Estimate, which uses current market and property price trends to estimate your home’s value with a 90% accuracy rate.Not available
Price/Sqft$794/sqft
Est. Mortgage$4,076/mo
Maintenance fees$731/mo
Tax Amount ()-
Days On Market169 days
Description
EDGEWATER complex on 14 Acres w/3 Storey buildings with West Coast Architecture, Best Location w/Huge Covered Patio & Mountain/River View. Great room Plan, 9 ft ceiling w/2 Lrg. Bdrms. on opposite sides plus a Den/Office. Quality finishing thru-out w/Stunning floor-to-ceiling Shaker Style Cabinets, Quartz Counters, w/Eating Island, S/S Appliances, Oak Laminate floors. Spacious Dining & Living rms w/Fireplace w/Limestone Surround, Mstr. Bdm. w/Patio doors, Walk-In Closet w/Wood Shelving, 5 pc. Ensuite w/Heated Tile flr. Amenities 2nd to None, w/Roof Top Pool, Swirlpool & Change rms, Fire & Barbecue Pits, Lower Lounge w/Billiards, Kitchen & Bar & Opening onto Sundeck. 2 Parking spots, EV Charging & 5x17 Storage Locker. Gated, Lushly Landscaped, Courtyard w/Water Features & Historic Trees. (id:39198)
Property Details
Interior
Features
Exterior
Features
Parking
Garage spaces 2
Garage type -
Other parking spaces 0
Total parking spaces 2
Condo Details
Amenities
Exercise Centre, Storage - Locker, Whirlpool
Inclusions
Property History
 40
40


