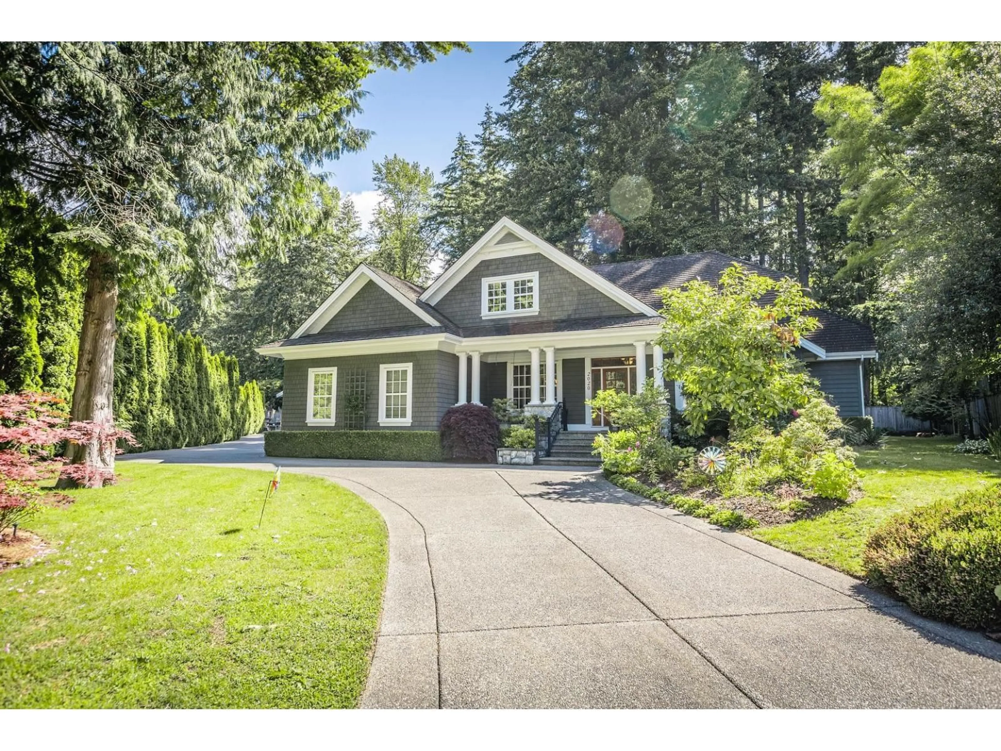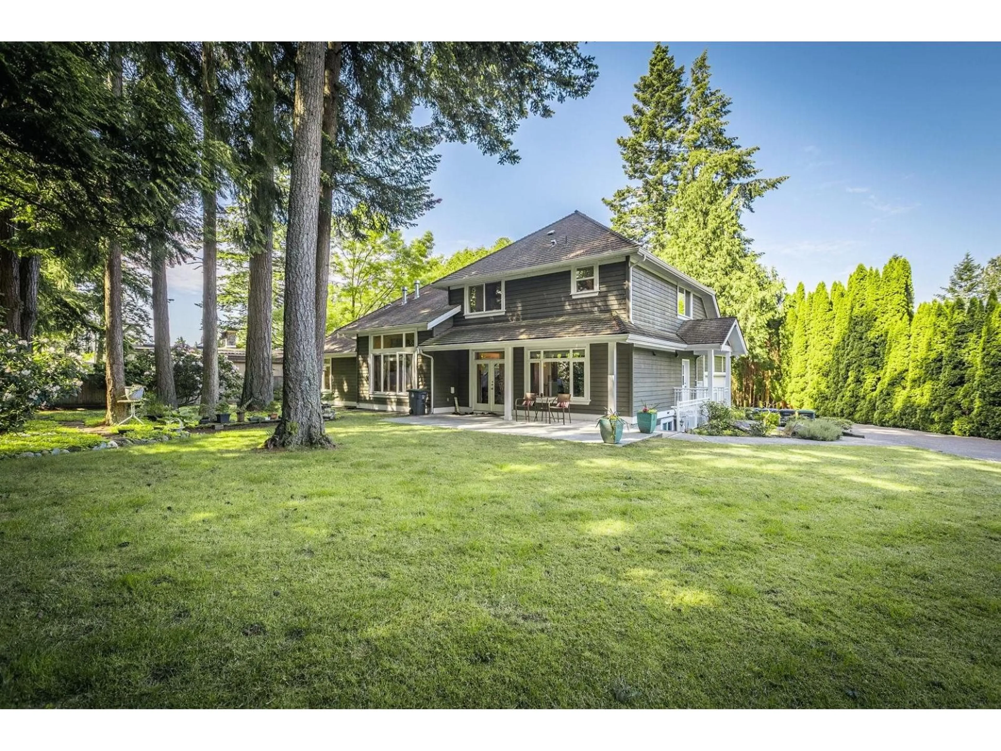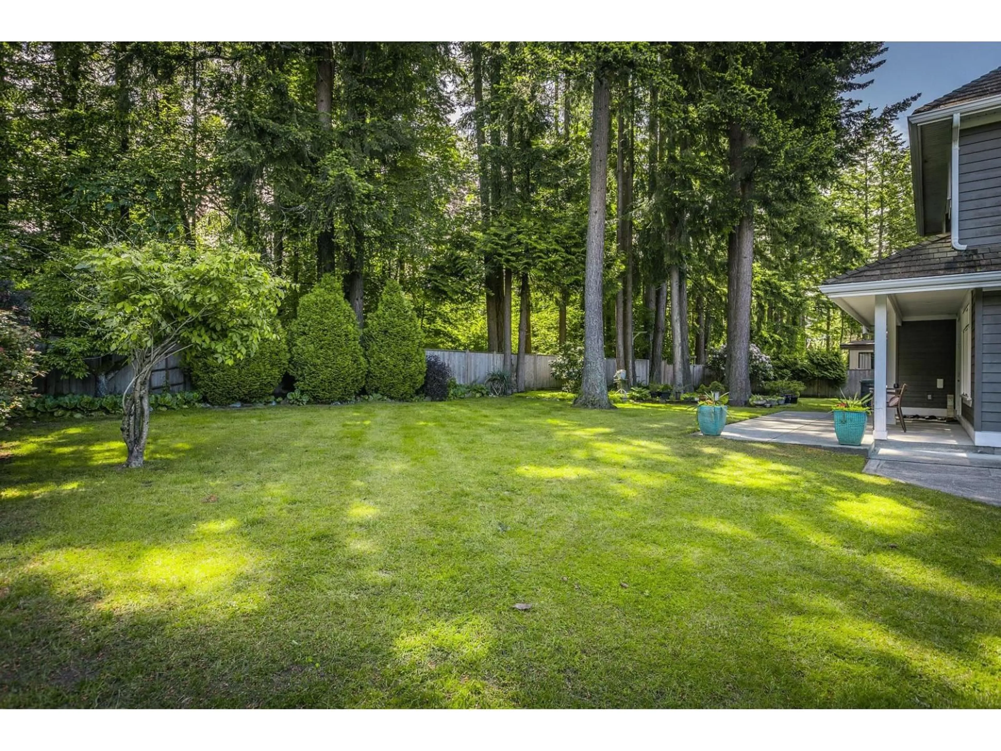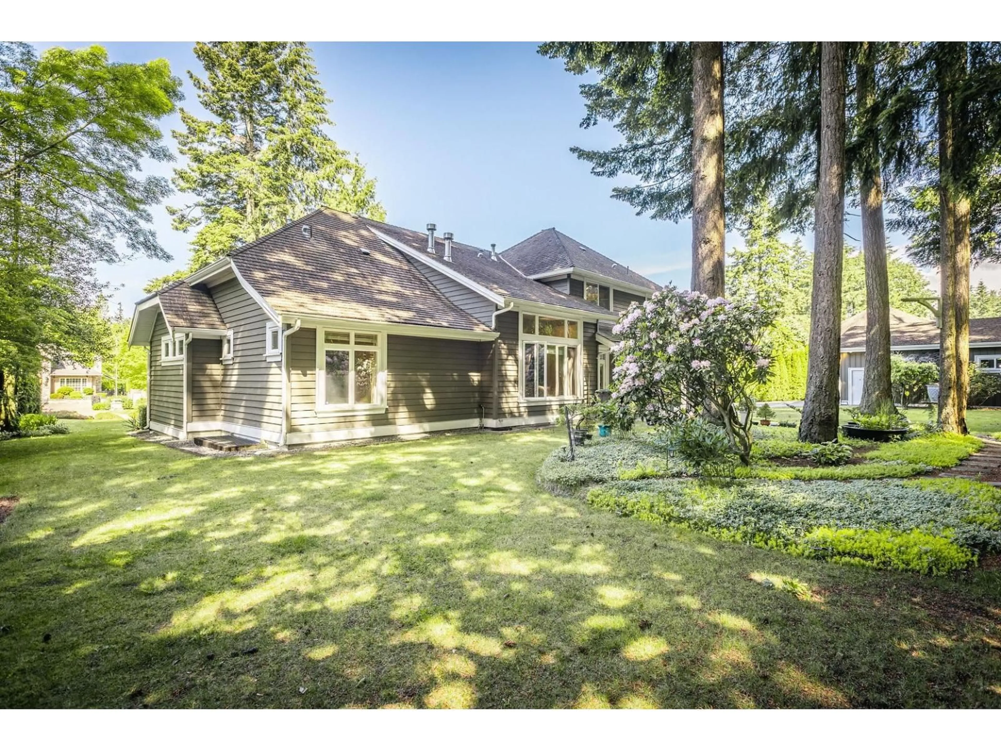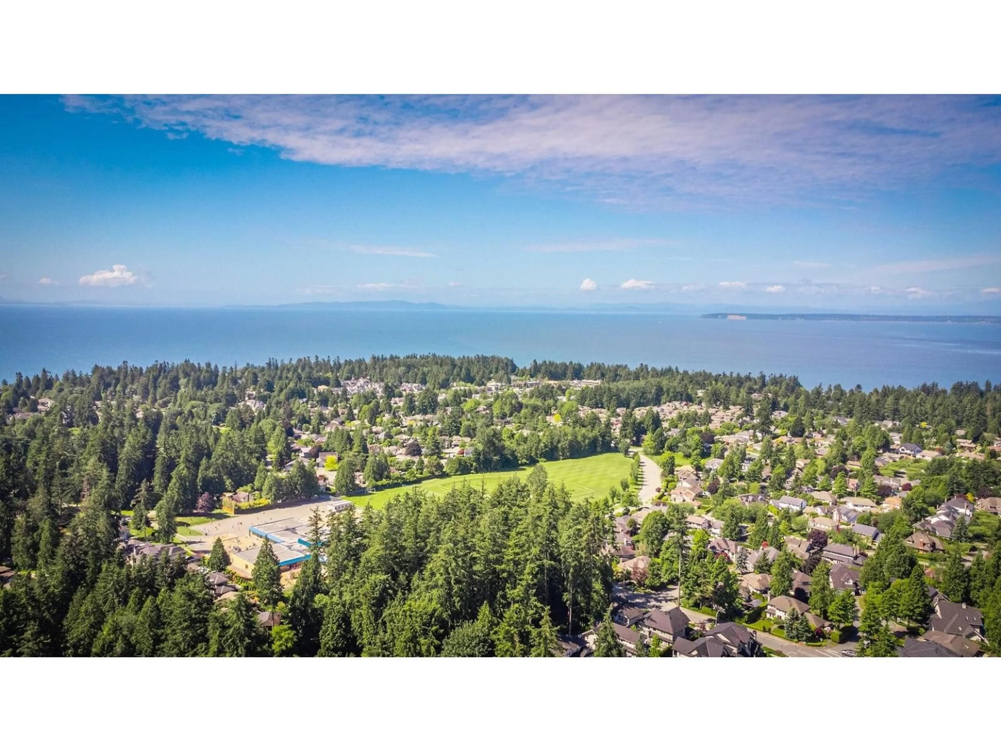2020 134 STREET, Surrey, British Columbia V4A9N8
Contact us about this property
Highlights
Estimated valueThis is the price Wahi expects this property to sell for.
The calculation is powered by our Instant Home Value Estimate, which uses current market and property price trends to estimate your home’s value with a 90% accuracy rate.Not available
Price/Sqft$582/sqft
Monthly cost
Open Calculator
Description
Master ensuite on the main! This estate, located in the prestigious Elgin luxury community of South Surrey/White Rock, spans nearly 20,000 square feet of land with over 5,000 square feet of interior space, offering a luxurious lifestyle. Elegant design and perfect maintenance ensure comfort and sophistication. The layout maximizes space and natural light, featuring a spacious master suite with a walk-in closet and spa-like bathroom. Other bedrooms are ideal for family and guests. The expansive basement, with an independent entrance, can serve as a home theater, fitness center, or guest apartment. The large courtyard offers excellent privacy, ample outdoor activity space, and limitless future possibilities. This property is an ideal place to create and cherish memories. (id:39198)
Property Details
Interior
Features
Exterior
Parking
Garage spaces -
Garage type -
Total parking spaces 10
Property History
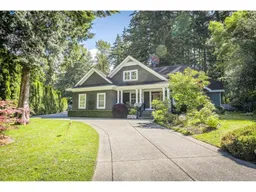 40
40
