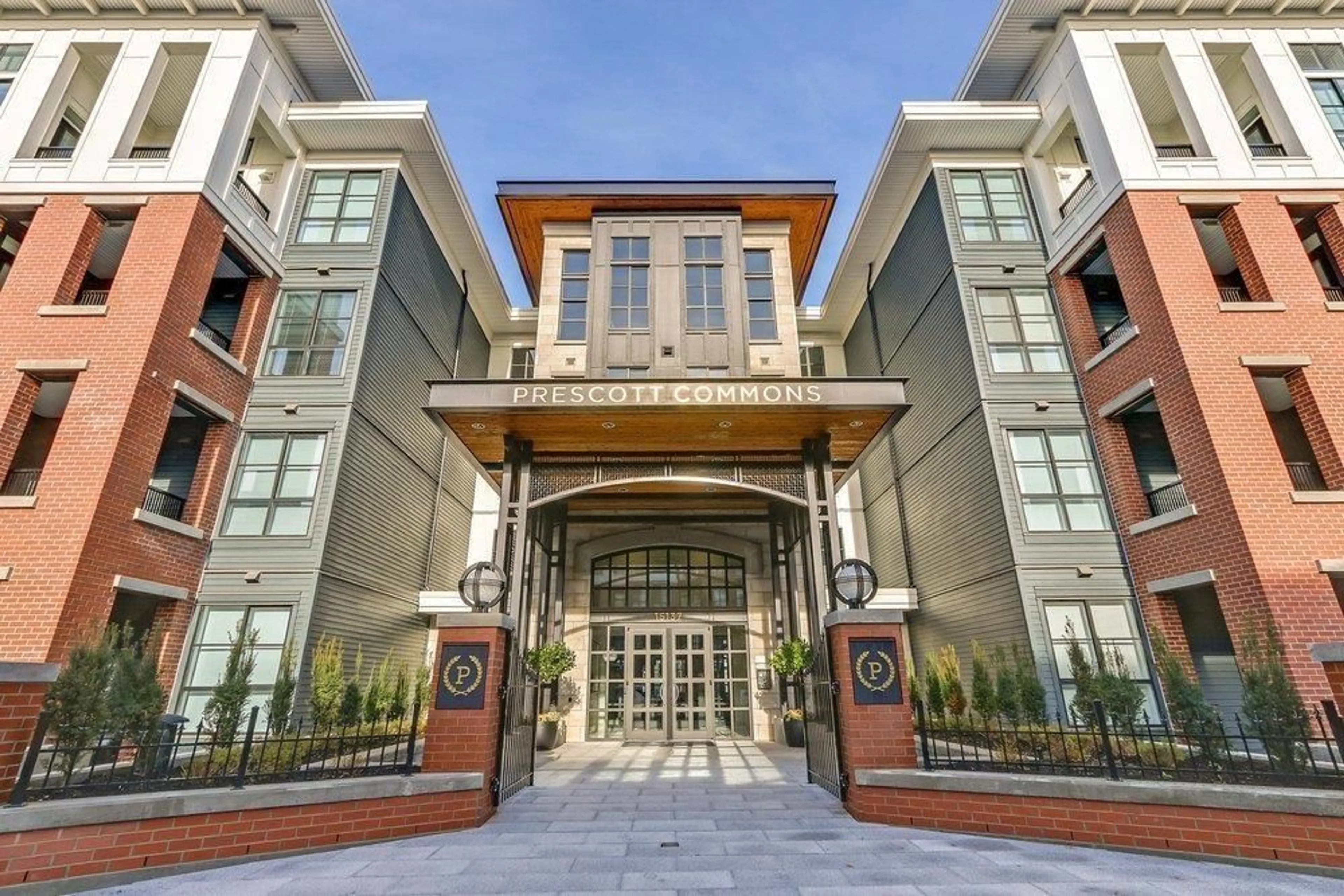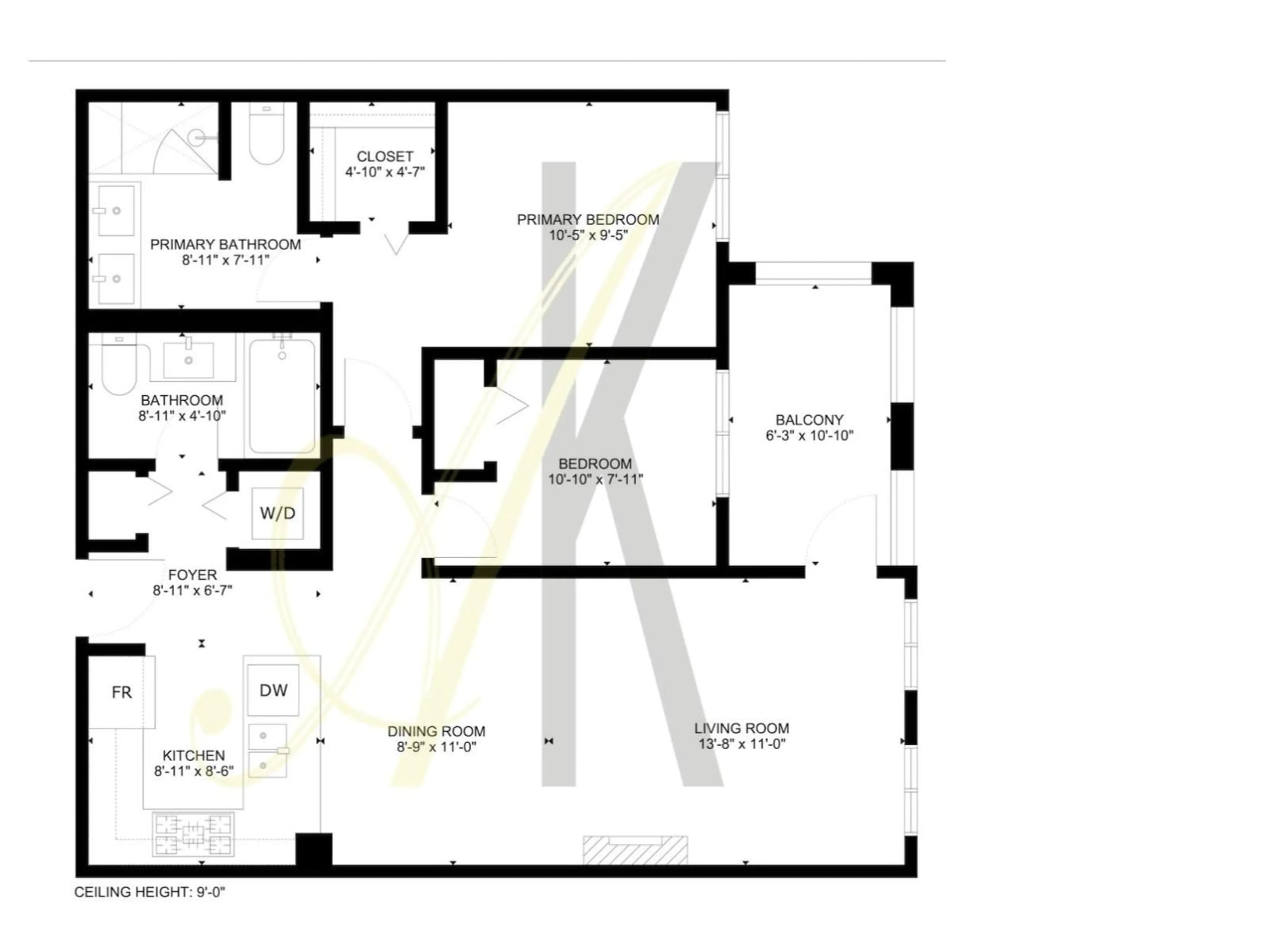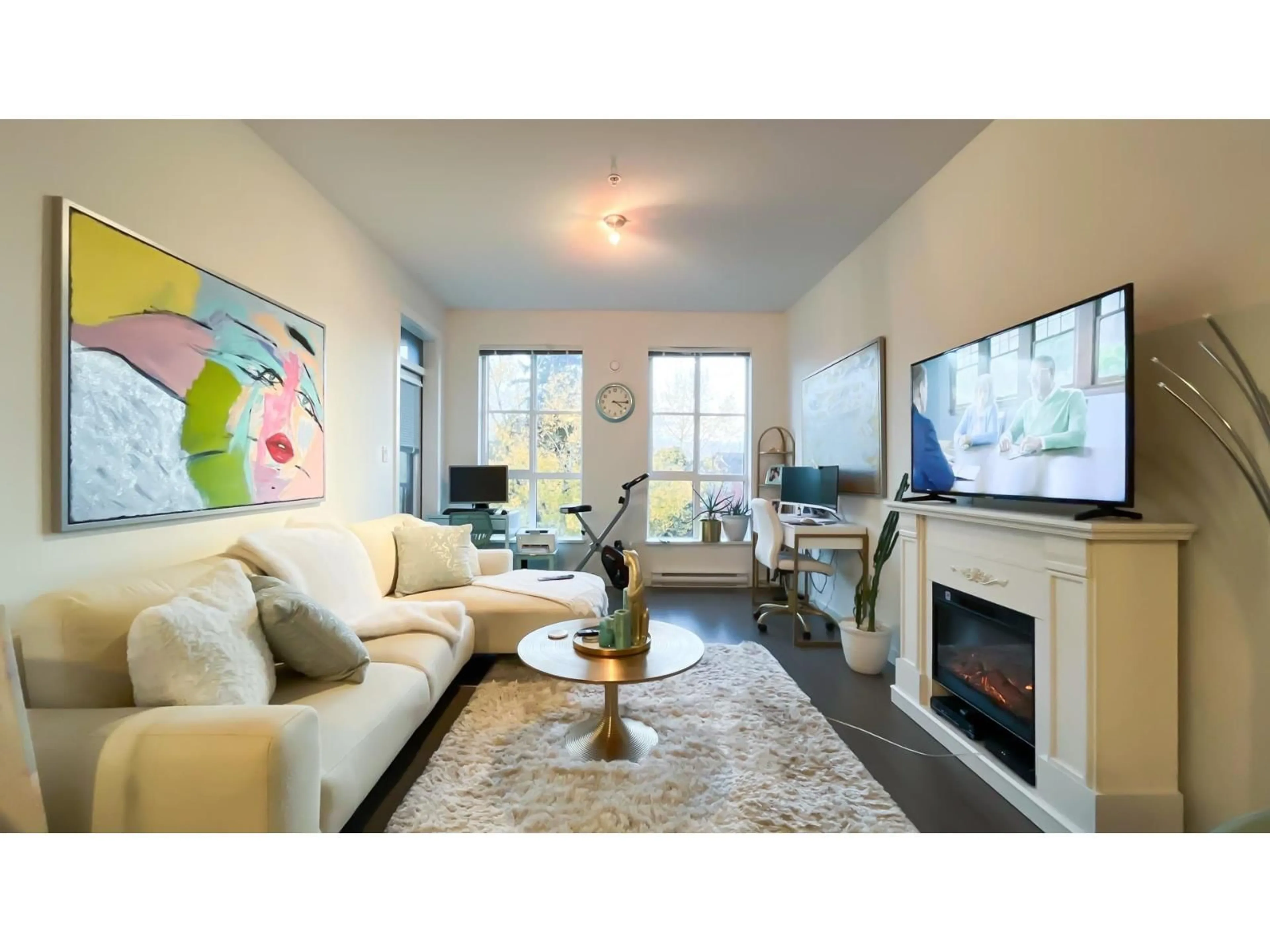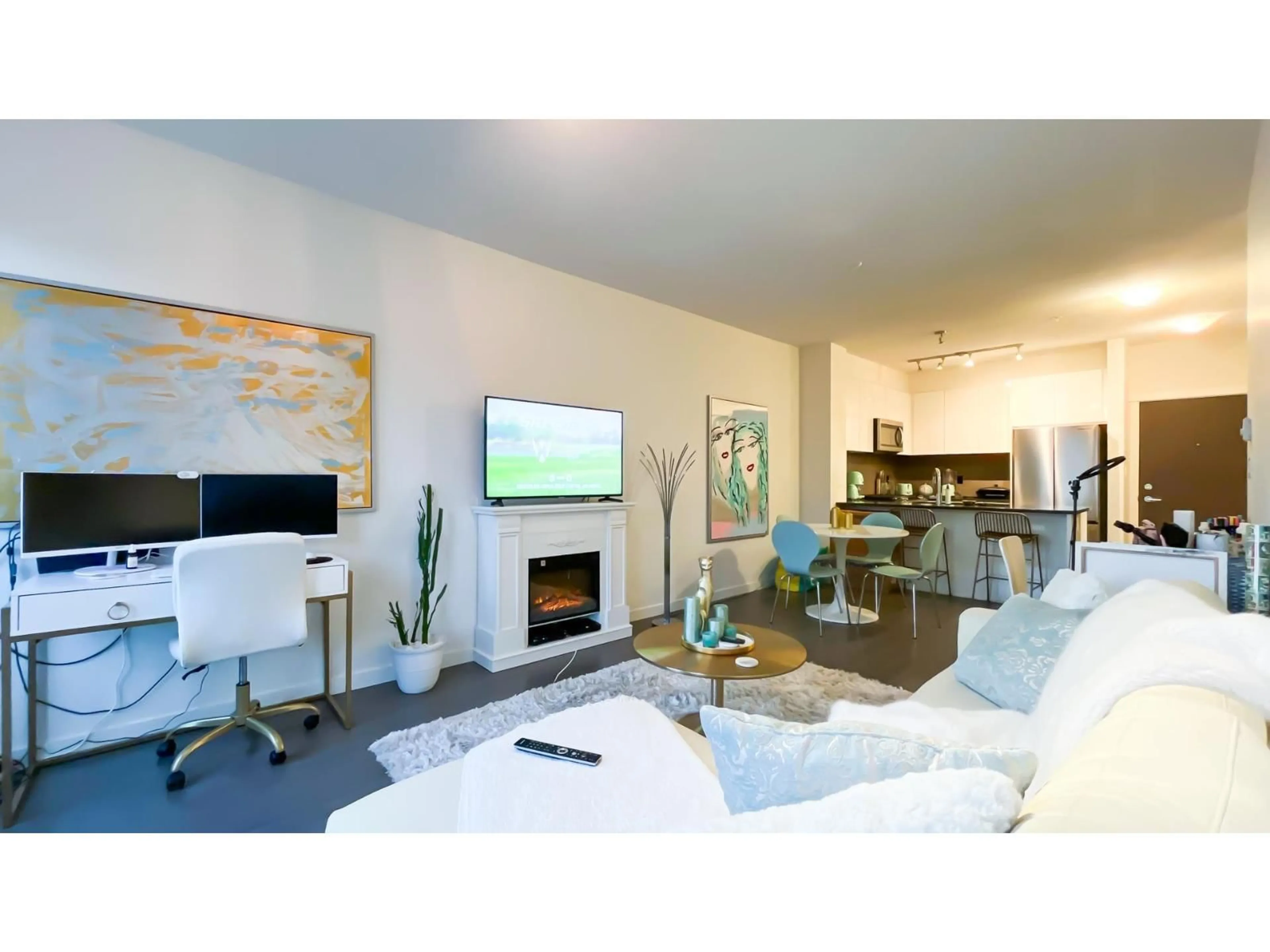313 - 15138 34 AVENUE, Surrey, British Columbia V3Z0Y5
Contact us about this property
Highlights
Estimated valueThis is the price Wahi expects this property to sell for.
The calculation is powered by our Instant Home Value Estimate, which uses current market and property price trends to estimate your home’s value with a 90% accuracy rate.Not available
Price/Sqft$714/sqft
Monthly cost
Open Calculator
Description
Prescott Commons by Polygon offers prestigious Oxford-style living in South Surrey's Harvard Gardens. This 3rd-floor, 840 sq ft 2 bed/2 bath + flex home features 9' ceilings, engineered stone countertops, laminate flooring, spa-inspired baths with double sinks, and a gourmet kitchen with stainless steel appliances and gas range. Enjoy your morning coffee on the covered balcony. 1 parking stall is included. Residents enjoy exclusive access to the world class 9,000 sq ft Rowing Club with resort-style amenities including a heated pool, hot tub, gym, basketball courts, media and games rooms, library, BBQ area, guest suites and more. Close to golf course, shops, dining, and Hwy 99. (id:39198)
Property Details
Interior
Features
Exterior
Features
Parking
Garage spaces -
Garage type -
Total parking spaces 1
Condo Details
Amenities
Exercise Centre, Guest Suite, Laundry - In Suite, Whirlpool, Clubhouse
Inclusions
Property History
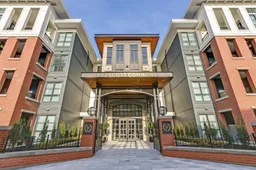 20
20
