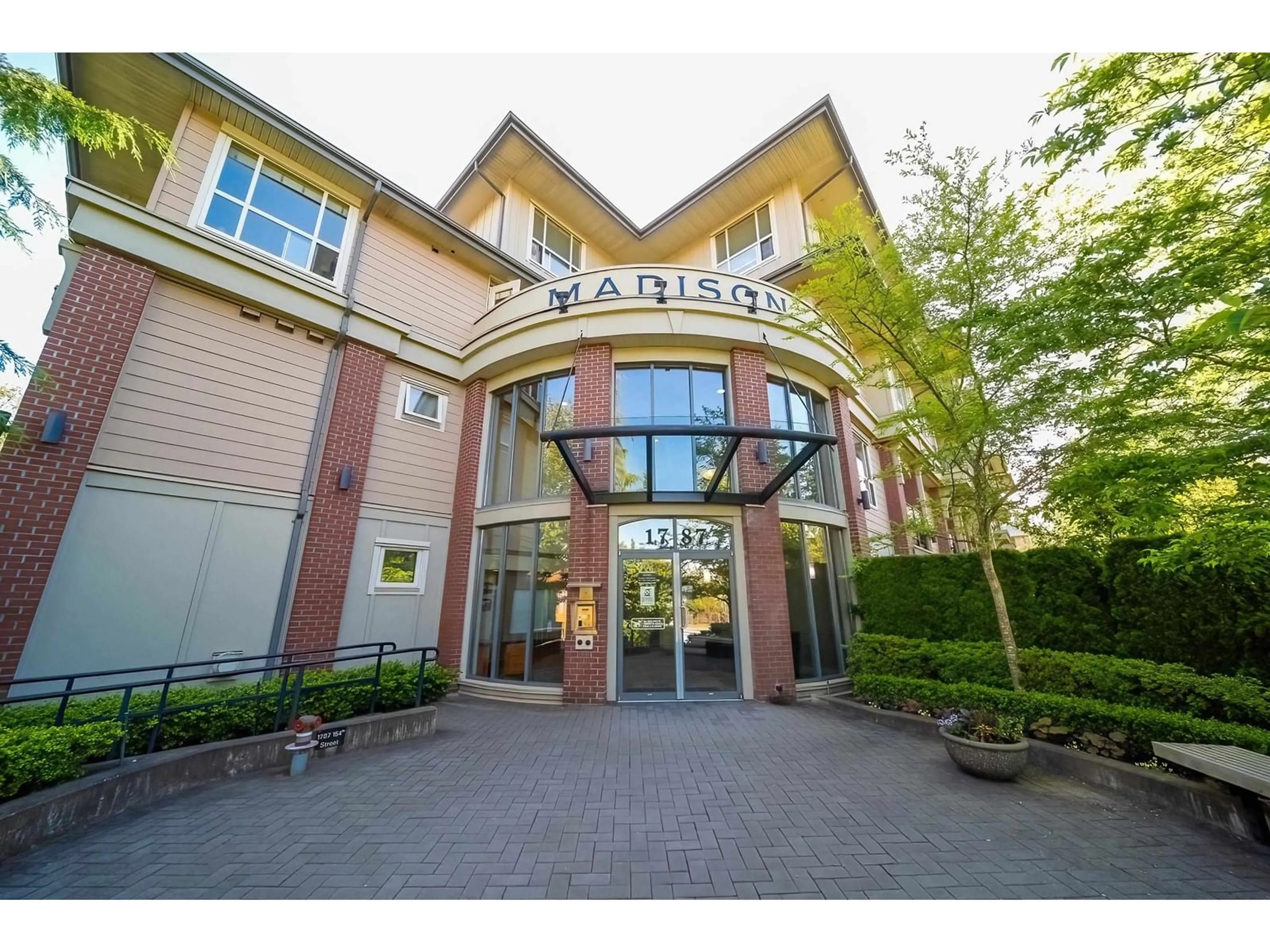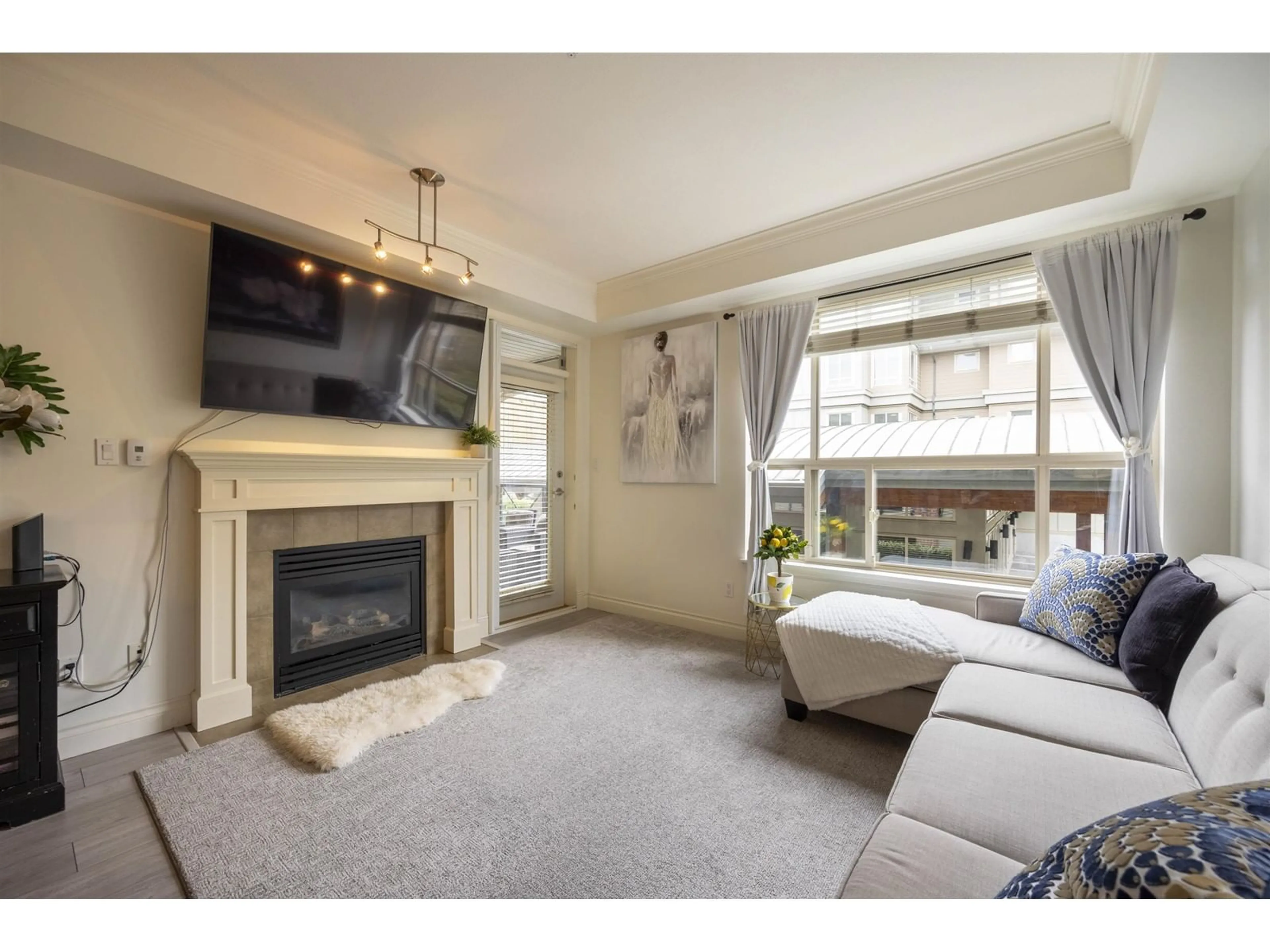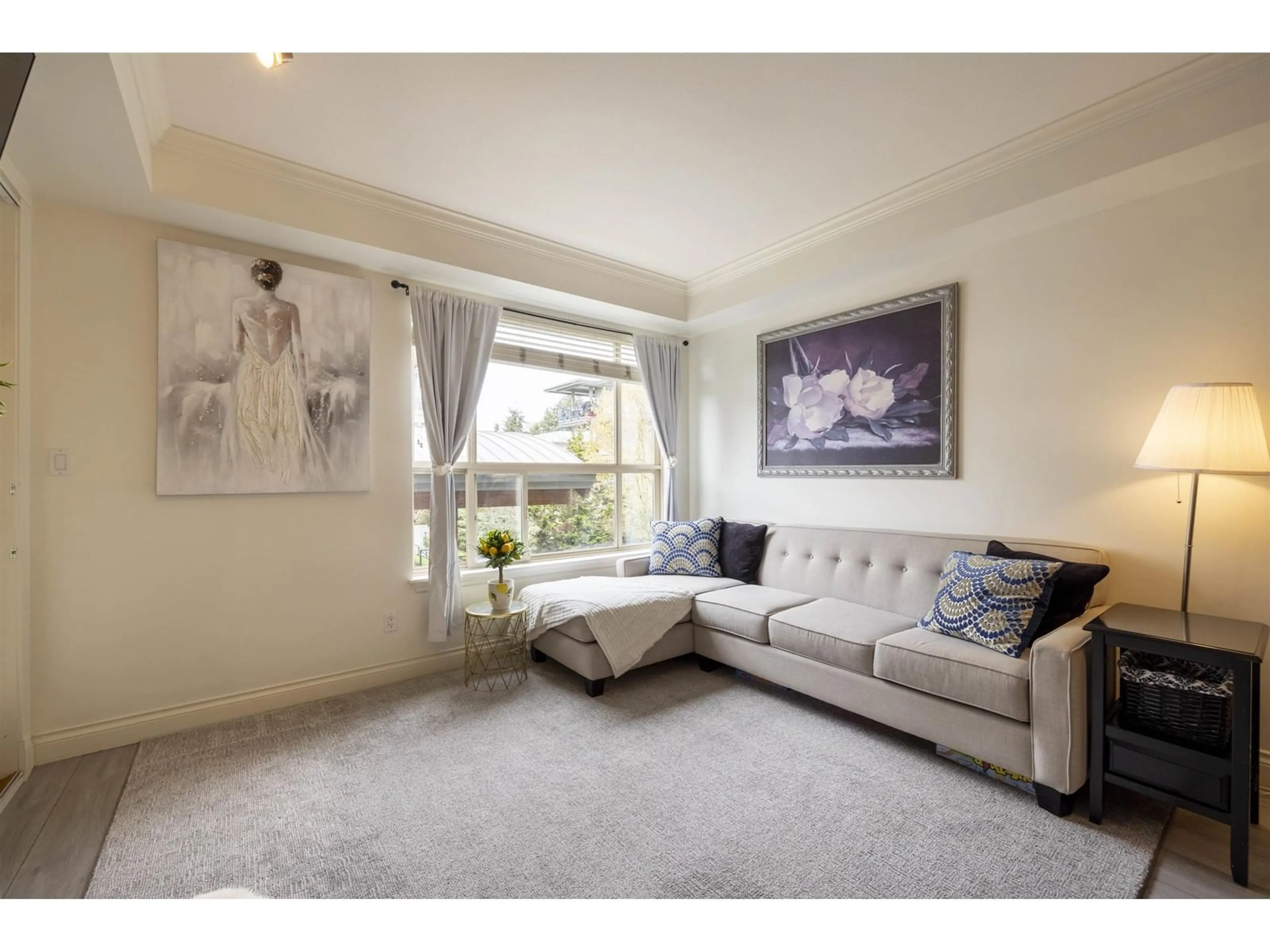201 1787 154 STREET, Surrey, British Columbia V4A4S1
Contact us about this property
Highlights
Estimated ValueThis is the price Wahi expects this property to sell for.
The calculation is powered by our Instant Home Value Estimate, which uses current market and property price trends to estimate your home’s value with a 90% accuracy rate.Not available
Price/Sqft$651/sqft
Est. Mortgage$2,916/mo
Maintenance fees$465/mo
Tax Amount ()-
Days On Market128 days
Description
The Madison quality built by Genex. It is a 2 bdrm/2 bath 1,043 sqft QUIET END UNIT in excellent turn key condition. Newly renovated flooring and carpet , newly replaced Dishwahser and ClthWsh/Dryr. Nine foot ceilings with spacious and bright living space. Kitchen is well appointed with quality cabinetry & eating bar. Radiant heated floors. Quiet location outlook is the landscaped inside courtyard & clubhouse. Balcony 126 sqft. Faces west. N/Gas fireplace & natural gas stovetop. N/Gas BBQ outlet on balcony. Parking 2 Stalls. A non-smoking building, 20+ visitor parking spots in secured garage. Gym & common room, amenities. 72 walk score-very walkable. Tree lined streets w/ sidewalks, well lit. Your right uptown, Bakerview Park across the street.Don't miss the nice home! (id:39198)
Property Details
Interior
Features
Exterior
Features
Parking
Garage spaces 2
Garage type Underground
Other parking spaces 0
Total parking spaces 2
Condo Details
Amenities
Clubhouse, Exercise Centre, Laundry - In Suite, Storage - Locker
Inclusions
Property History
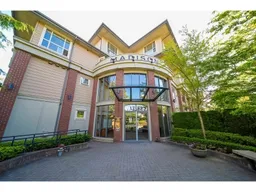 21
21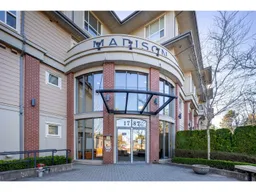 20
20
