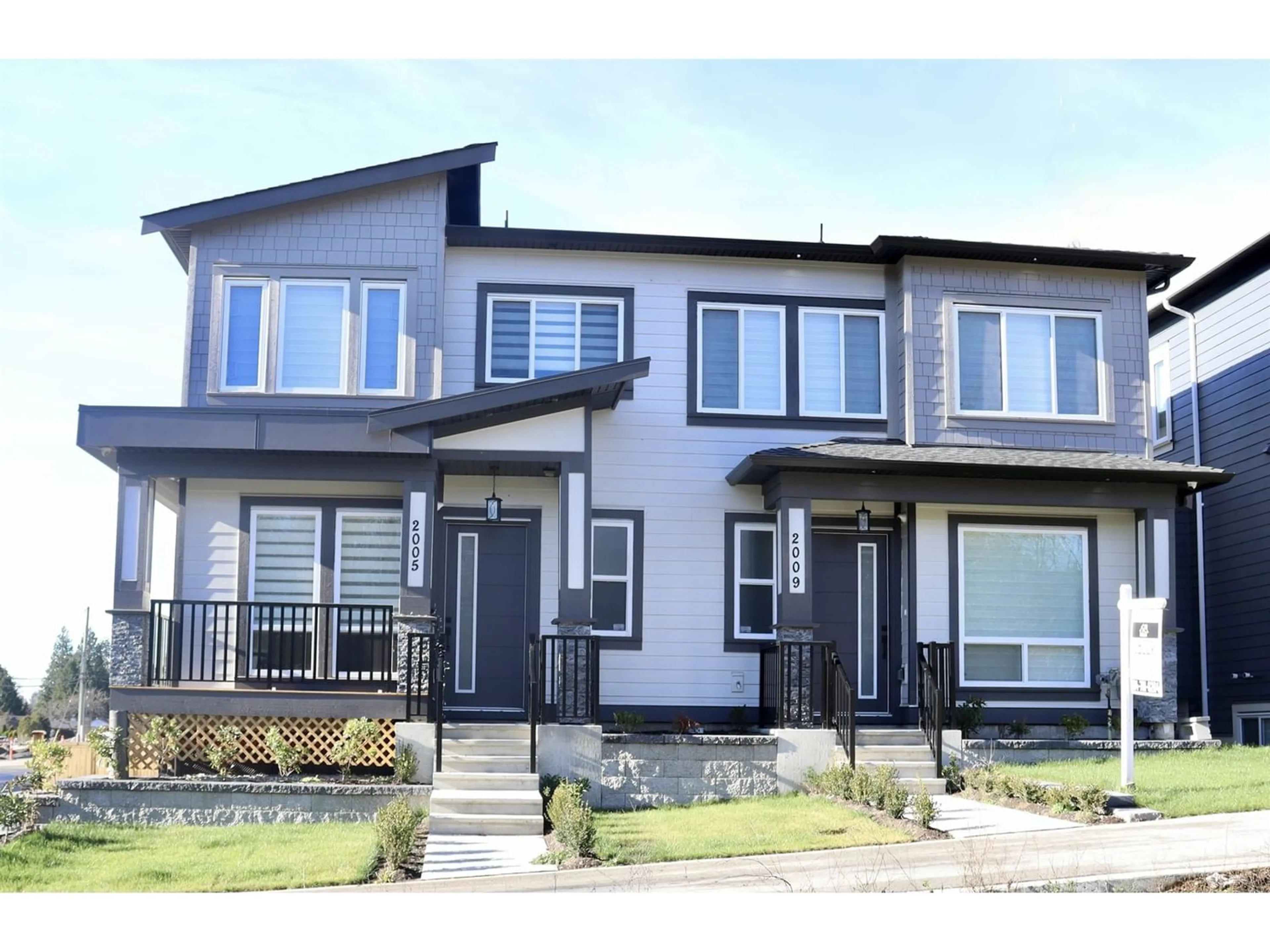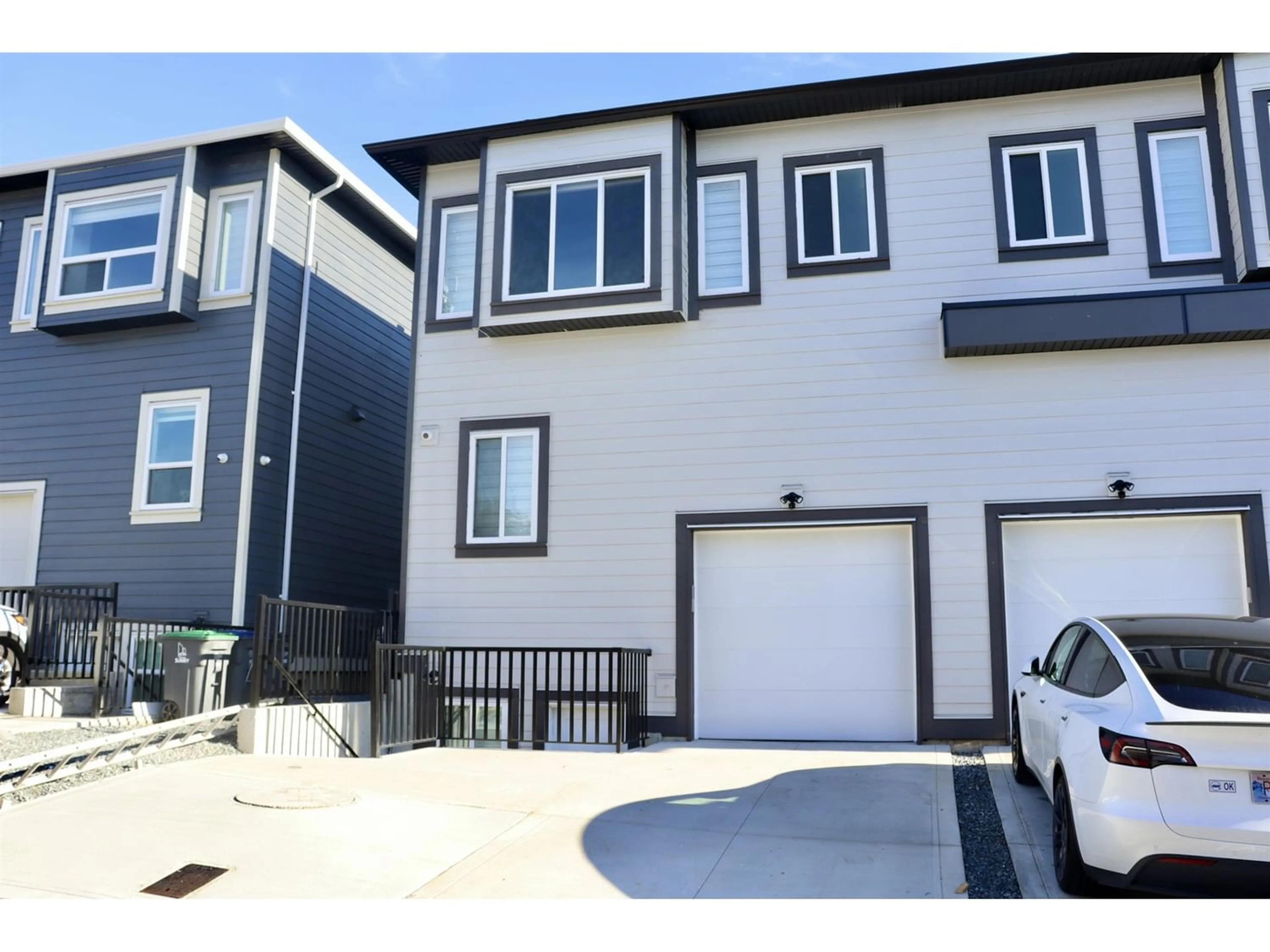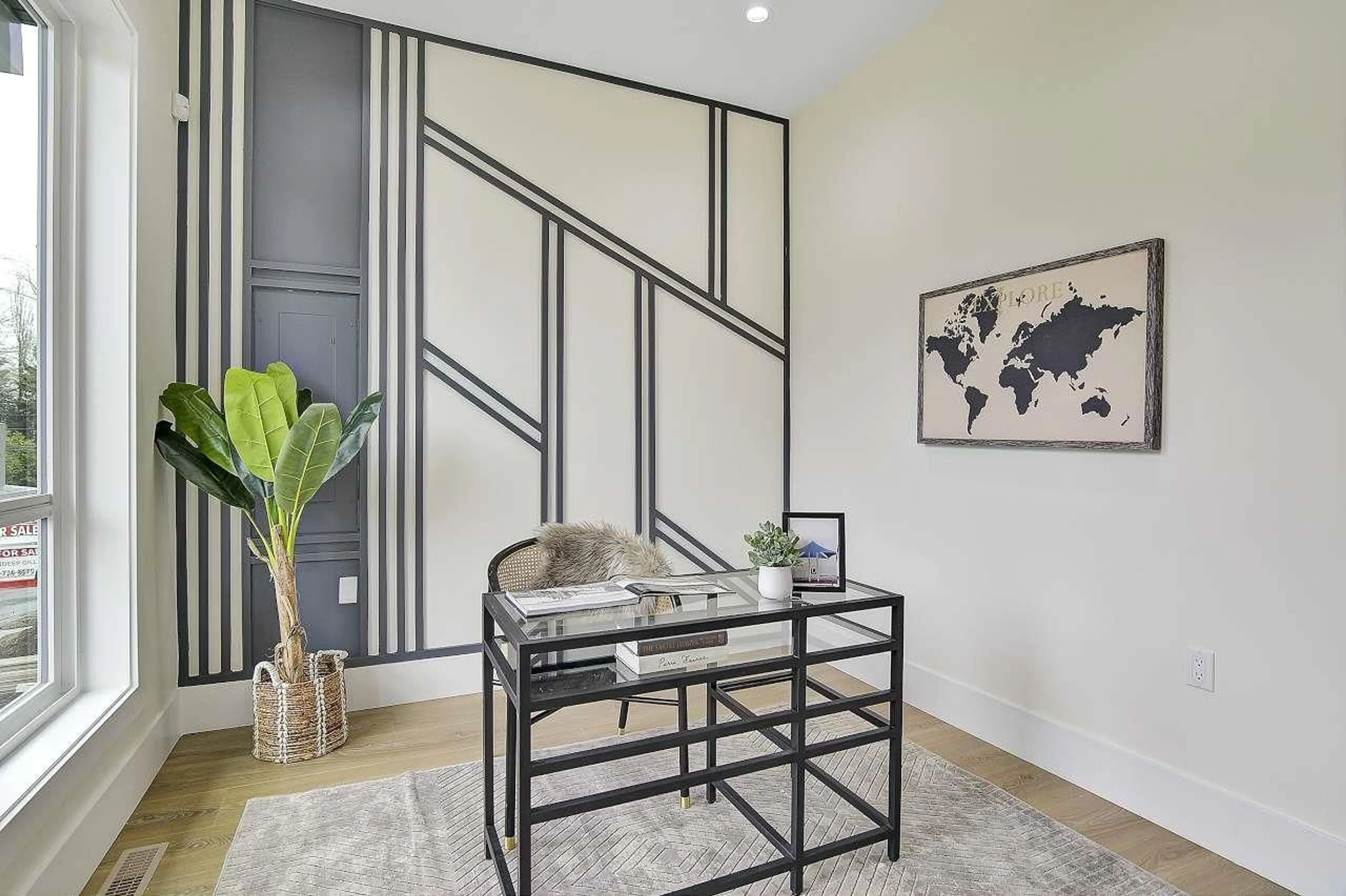2009 168 STREET, Surrey, British Columbia V3Z1H1
Contact us about this property
Highlights
Estimated ValueThis is the price Wahi expects this property to sell for.
The calculation is powered by our Instant Home Value Estimate, which uses current market and property price trends to estimate your home’s value with a 90% accuracy rate.Not available
Price/Sqft$528/sqft
Est. Mortgage$5,690/mo
Tax Amount ()-
Days On Market329 days
Description
BRAND-NEW, Ready to Move in, EAST Facing Home in Brand New subdivision Nested in the Prime Location of Grandview Heights, South Surrey. This 5-bed, 4 bath Modern 1/2 Duplex with premium finishing's throughout, 10' ceiling on main, all countertops with quartz; Modern Kitchen, Kitchen-aid appliances, Energy efficient natural gas heating throughout; Quality tiled bathroom, Three level living offers all the perks - PLUS downstairs features separate entry, a large Living room with 1 Bedroom & 1 Media room or(Potential 2 bedroom suite)for mortgage help. Attached garage with EV charger Plug. No Strata fee, No Restrictions, Better than a townhouse. Close to Grandview Corners, Aquatic Centre, walking distance to Edgewood Elementary School. Only one unit Left. MUST SEE, Don't miss it. (id:39198)
Property Details
Interior
Features
Exterior
Parking
Garage spaces 3
Garage type Garage
Other parking spaces 0
Total parking spaces 3
Property History
 32
32






