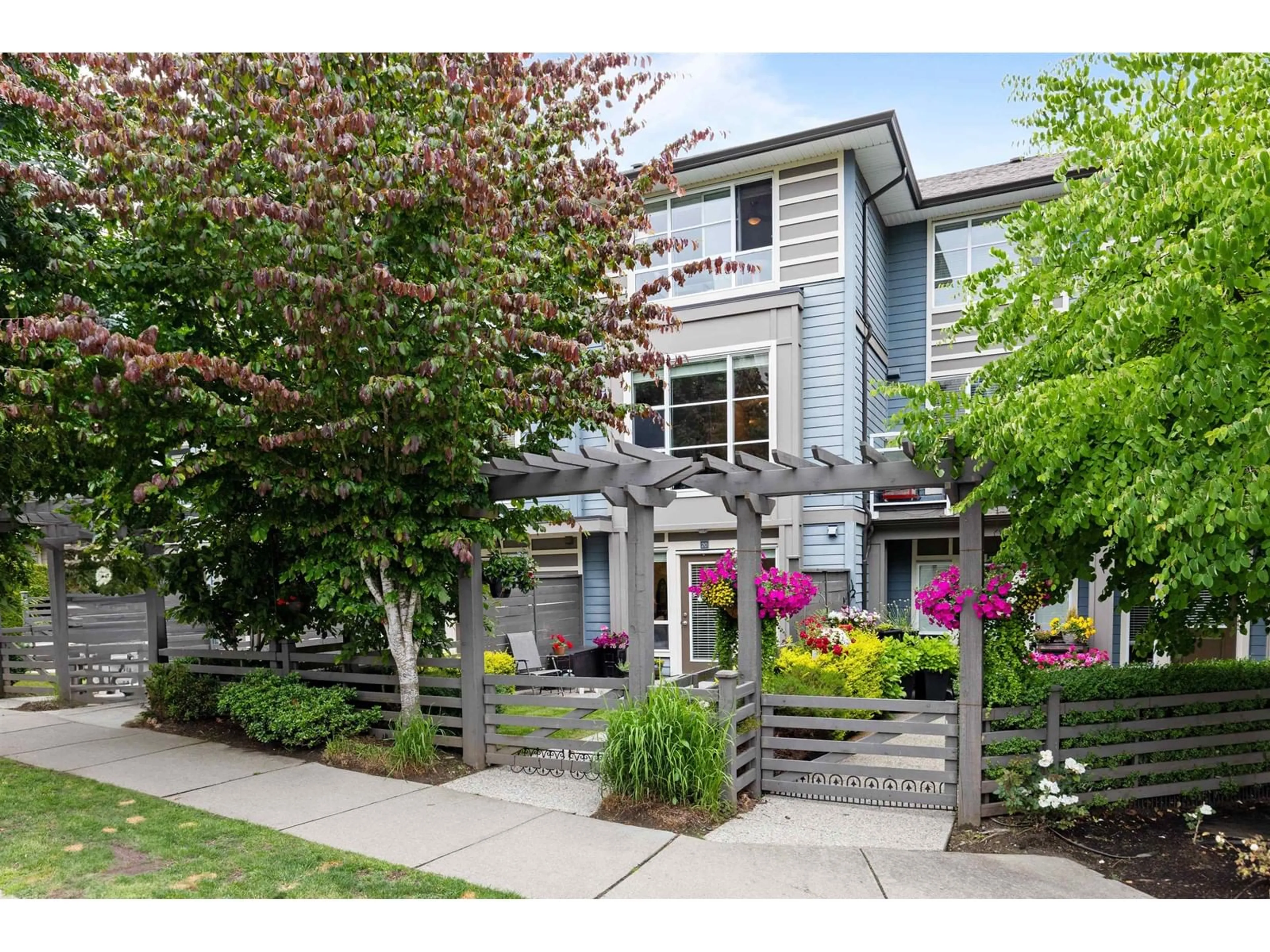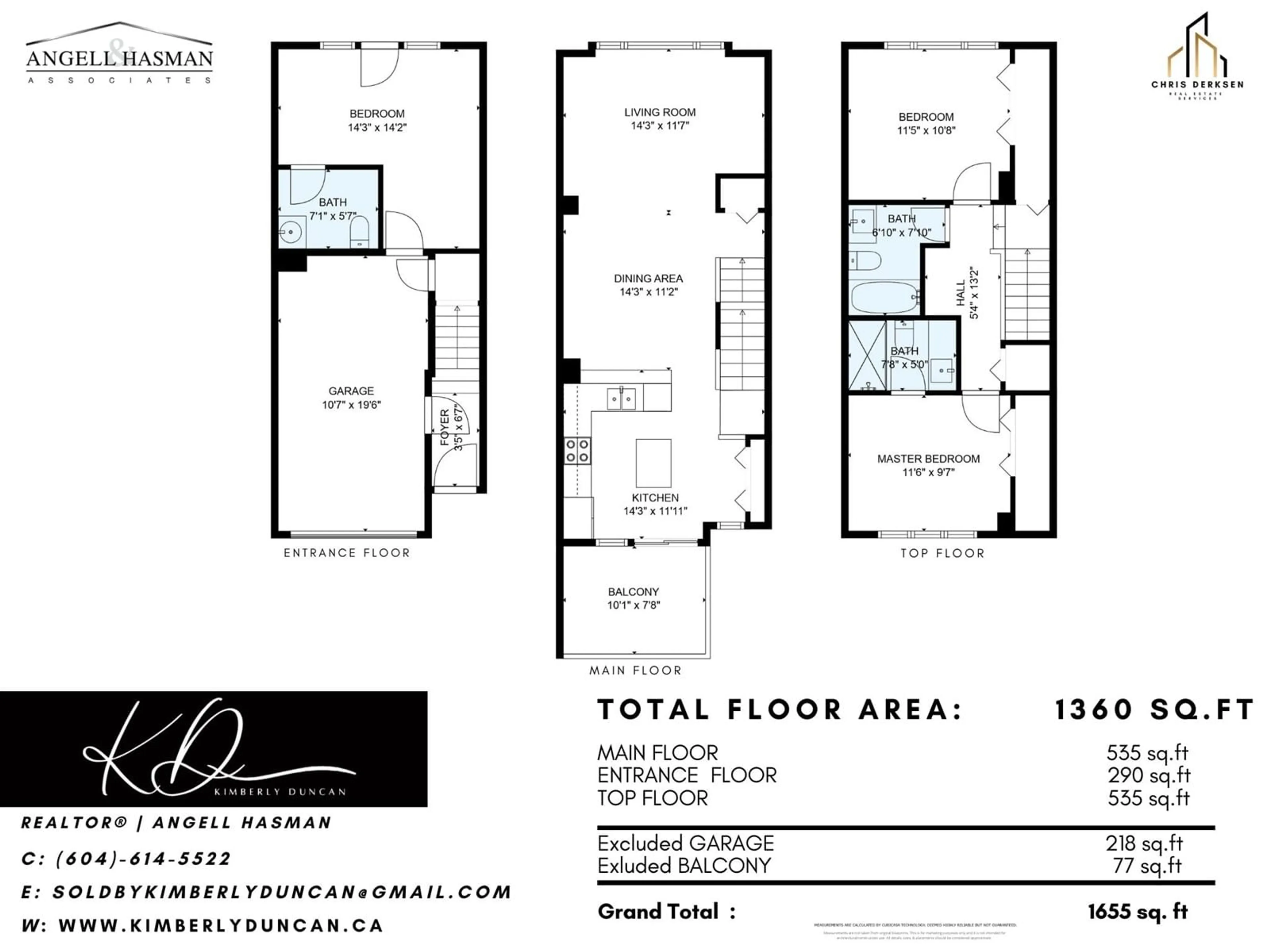20 15405 31 AVENUE, Surrey, British Columbia V3Z2W5
Contact us about this property
Highlights
Estimated ValueThis is the price Wahi expects this property to sell for.
The calculation is powered by our Instant Home Value Estimate, which uses current market and property price trends to estimate your home’s value with a 90% accuracy rate.Not available
Price/Sqft$584/sqft
Est. Mortgage$3,414/mo
Maintenance fees$507/mo
Tax Amount ()-
Days On Market18 days
Description
Welcome to Nuvo 2. This bright 2 bed + 1 Flex /Bedroom, home is located in the quiet area of Grandview, nearby shops, restaurants, parks, schools and hwy. The contemporary design of this unit features an open concept layout of the main floor; including a spacious balcony which allows for comfortable living space and great for entertaining. Kitchen features an island, s/s appliances, granite counter tops and pantry. Upstairs Bedrooms include ceiling fans, and central vacuum system has been installed throughout. Additionally the flex room below is zoned for commercial use; including a bathroom and separate entry through your garden walkway; perfect for a small business, Bedroom or Office. 1 car garage with covered parking on the driveway. Amenities include a rec room, meeting room and gym. OPEN HOUSE (id:39198)
Property Details
Interior
Features
Exterior
Features
Parking
Garage spaces 2
Garage type -
Other parking spaces 0
Total parking spaces 2
Condo Details
Amenities
Clubhouse, Exercise Centre
Inclusions
Property History
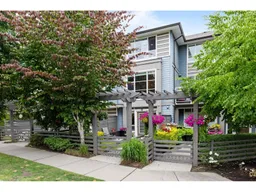 18
18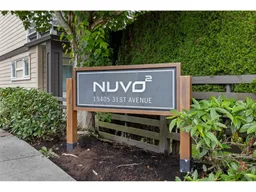 19
19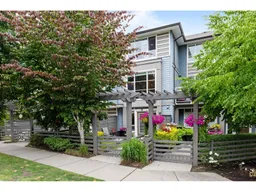 18
18
