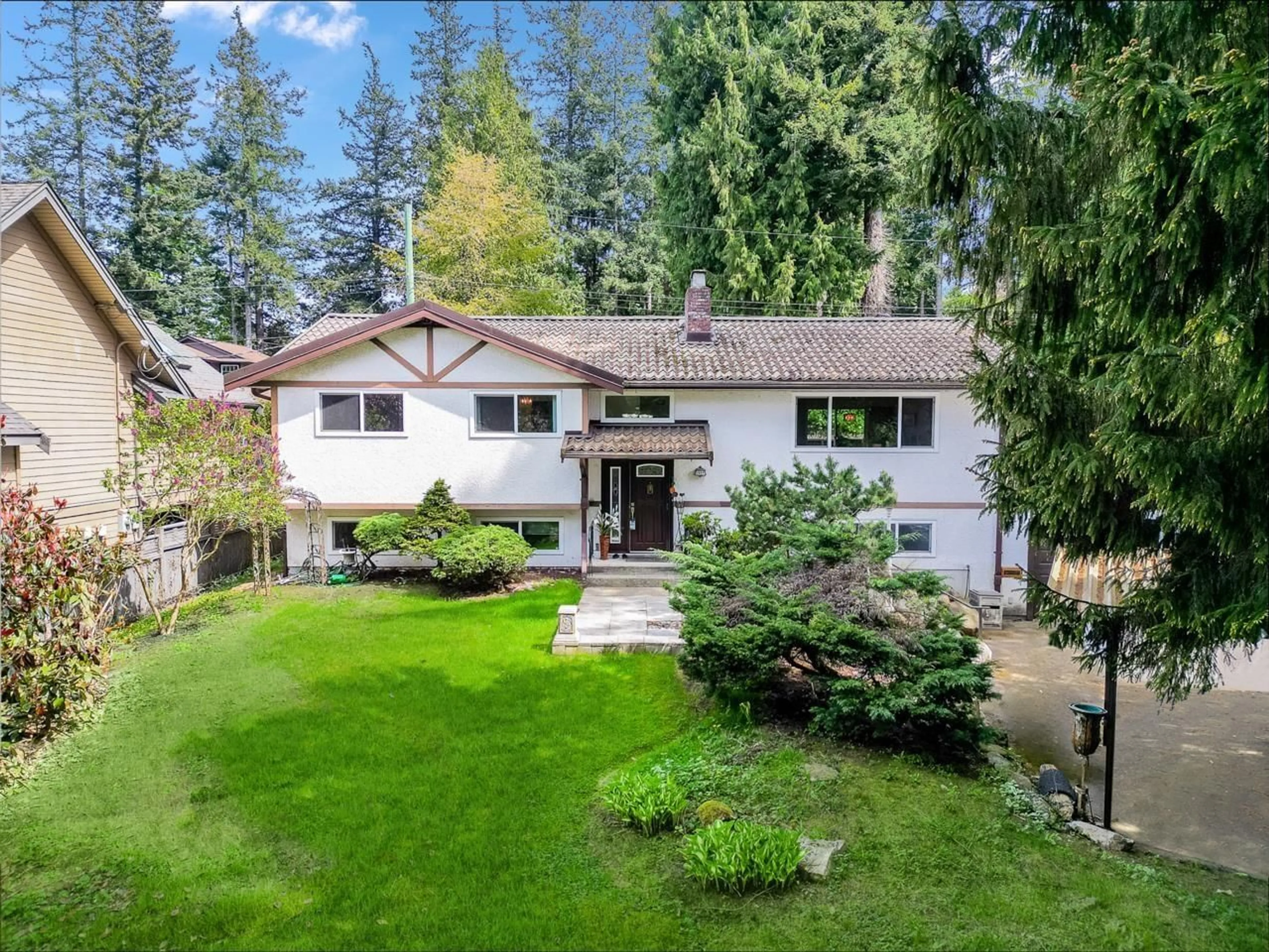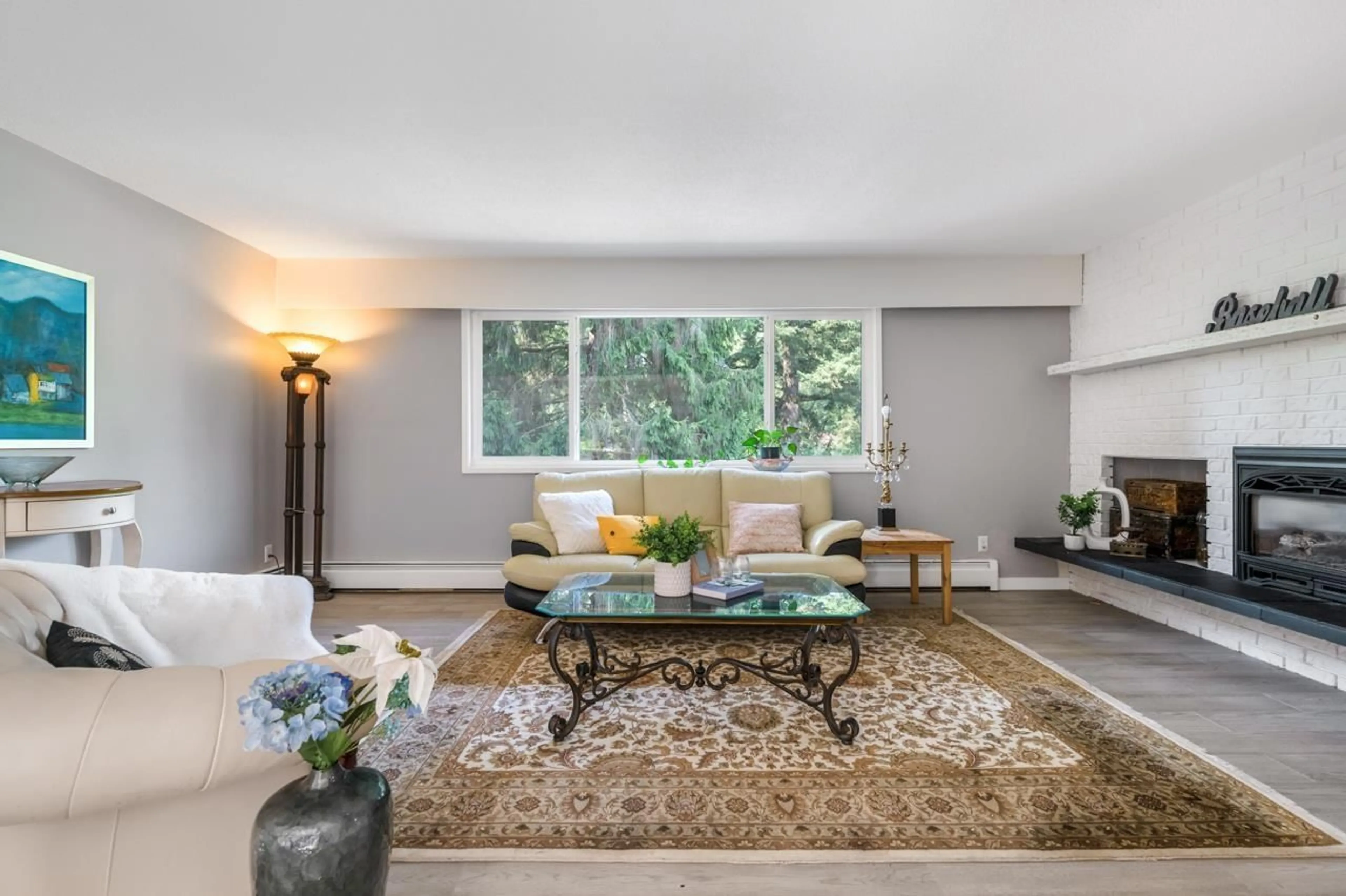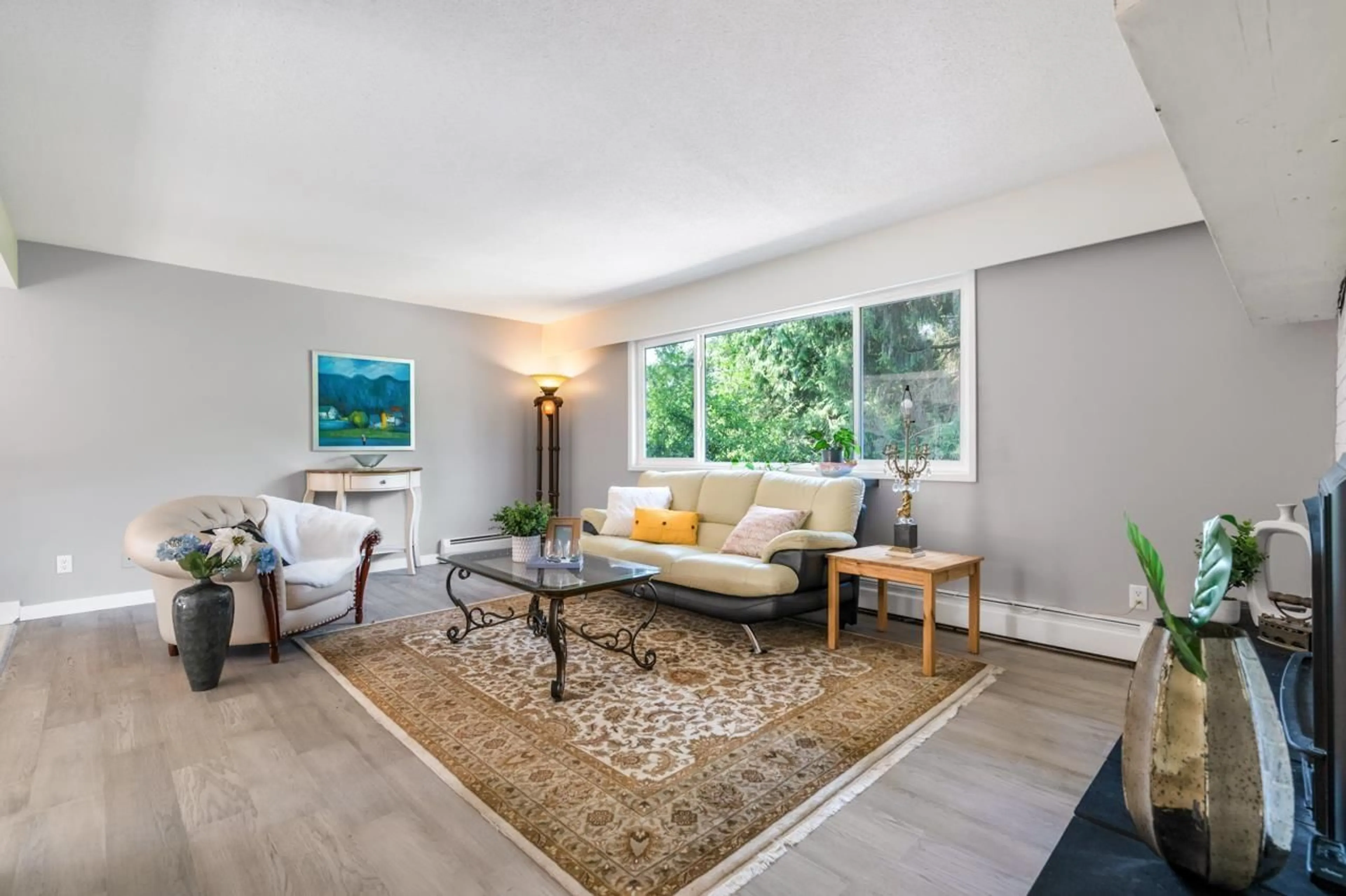1934 127A STREET, Surrey, British Columbia V4A3S7
Contact us about this property
Highlights
Estimated ValueThis is the price Wahi expects this property to sell for.
The calculation is powered by our Instant Home Value Estimate, which uses current market and property price trends to estimate your home’s value with a 90% accuracy rate.Not available
Price/Sqft$684/sqft
Est. Mortgage$8,112/mo
Tax Amount ()-
Days On Market83 days
Description
Step into this beautifully Renovated 6 BED, 4 BATH home in the heart of Ocean Park. Situated on an Expansive 10,890 SQFT Rectangular Lot with BACKLANE ACCESS, this property offers the potential to support 4-6 MULTIPLEX. The main level features 3 Large Bed, a Sprawling wrap-around Deck, and expansive private front and backyard spaces. Downstairs, discover an additional 3 Spacious Bed, ideal for an in-law suite or splitting into 2 SUITES for MORTGAGE HELPER. Enjoy numerous Upgrades, including Fresh New Paint, New Flooring, Upgraded Kitchen, Renovated Bathrooms, a lifetime METAL ROOF, and Updated Windows throughout. Located within the sought-after Ocean Cliff Elementary and Elgin Park Secondary Catchment areas, just minutes from Crescent Beach, Parks & Shopping. OPEN HOUSE: SEP 8, SUN 2-4PM (id:39198)
Property Details
Interior
Features
Exterior
Features
Parking
Garage spaces 6
Garage type -
Other parking spaces 0
Total parking spaces 6
Property History
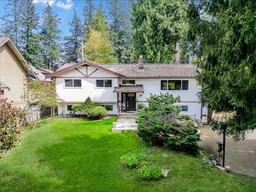 36
36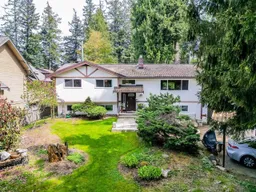 40
40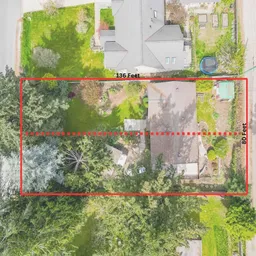 40
40
