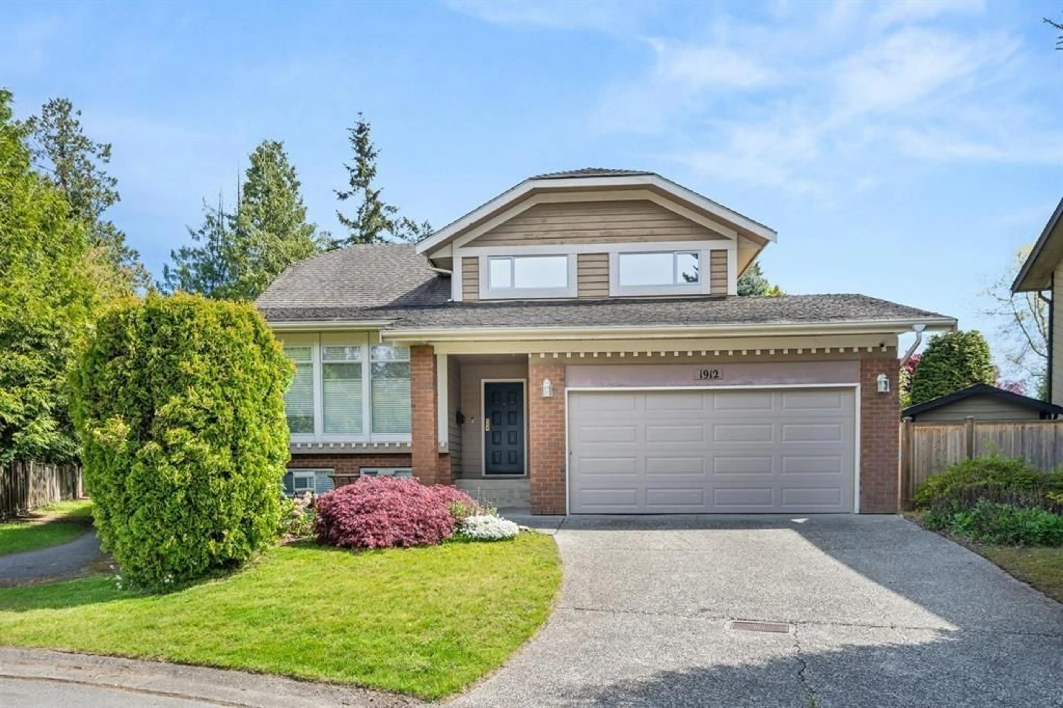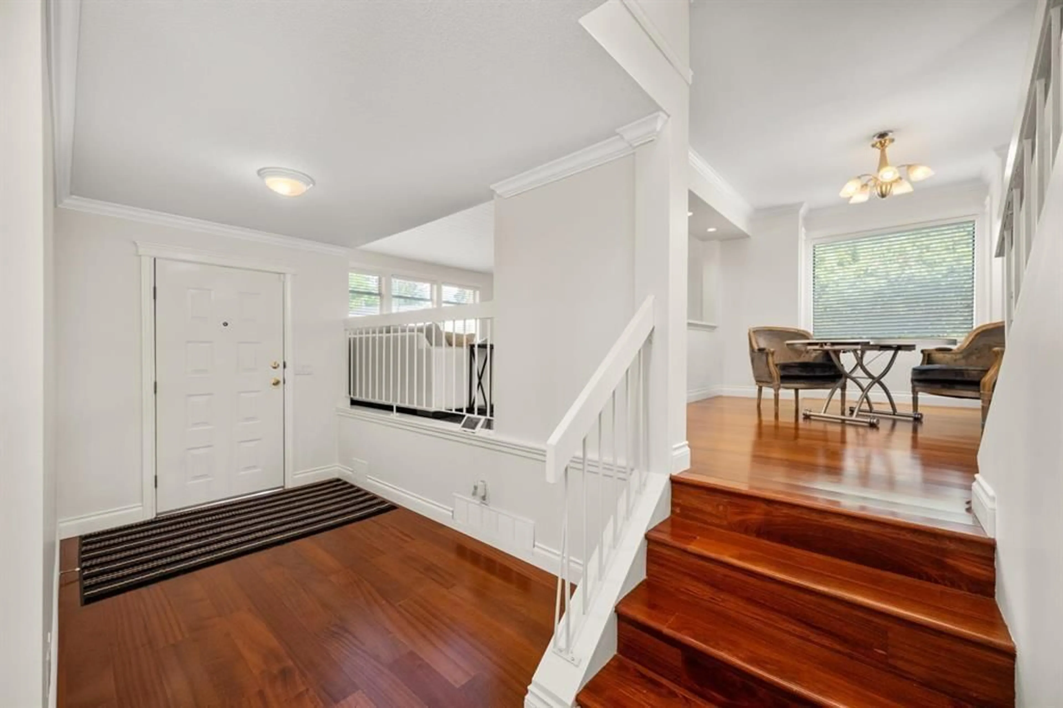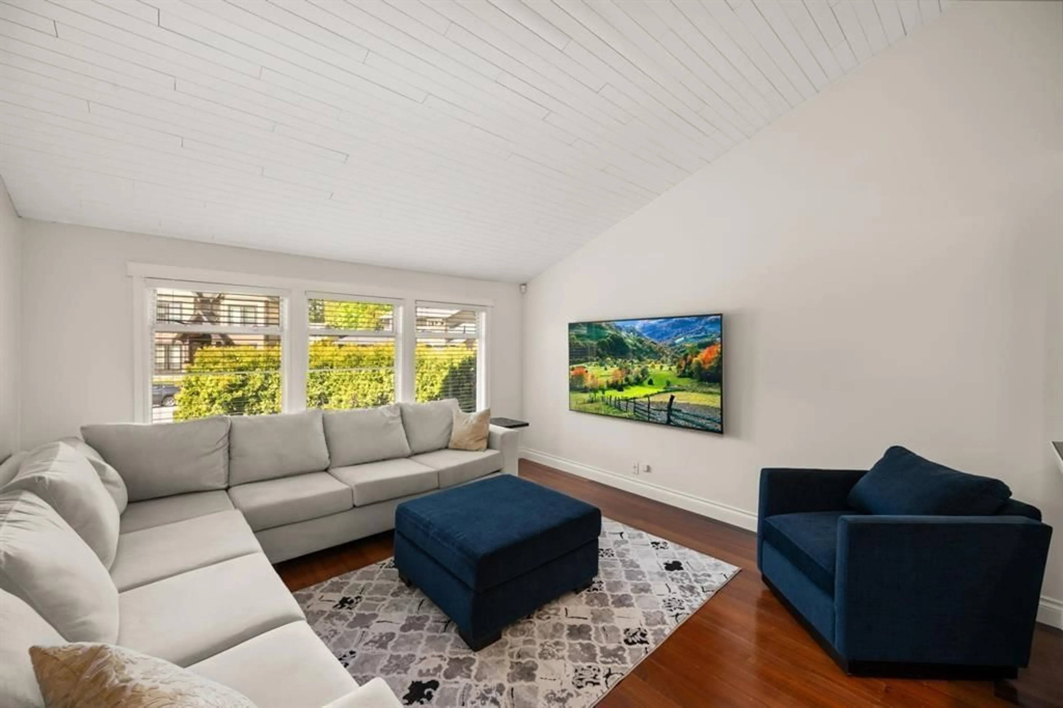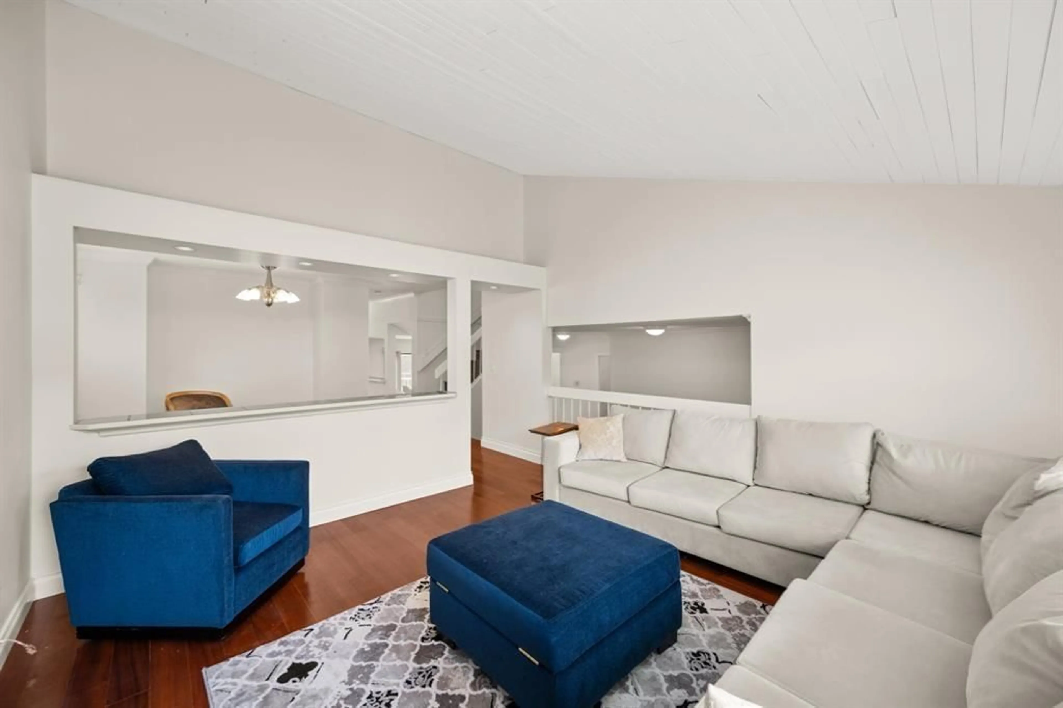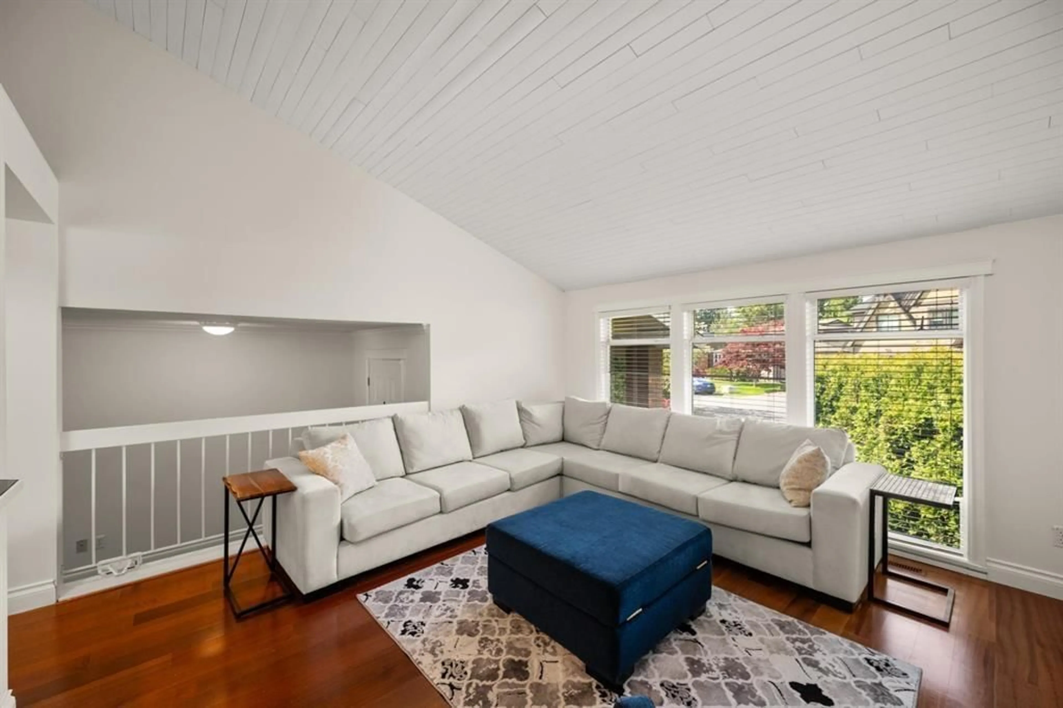1912 148A STREET, Surrey, British Columbia V4A6R5
Contact us about this property
Highlights
Estimated ValueThis is the price Wahi expects this property to sell for.
The calculation is powered by our Instant Home Value Estimate, which uses current market and property price trends to estimate your home’s value with a 90% accuracy rate.Not available
Price/Sqft$934/sqft
Est. Mortgage$7,077/mo
Tax Amount ()-
Days On Market143 days
Description
LOCATION! Situated in the desirable Semiahmoo catchment, this Beautiful split-level home has been recently updated inside & out. New garage door, bedroom windows, furnace and much more. This 3 bed 3 baths home has an extra 524 Sqft finished basement with 6ft ceiling that could make for a great play room/storage. making the total sqft 2,288. The main floor is complete with a formal Living Room, adjacent Dining Room, and Kitchen at the back of the home with deck access. Enjoy the peace and quiet of the cul-de-sac and relax in your spacious private backyard with a covered patio facing the greenbelt. You will love the neighbourhood and all the walkable amenities like Semiahmoo Secondary School, Sunnyside Park, South Surrey Rec. Center, Semiahmoo Mall and more. This family home is a must see! (id:39198)
Property Details
Interior
Features
Exterior
Features
Parking
Garage spaces 4
Garage type Garage
Other parking spaces 0
Total parking spaces 4
Property History
 25
25
