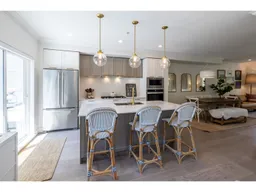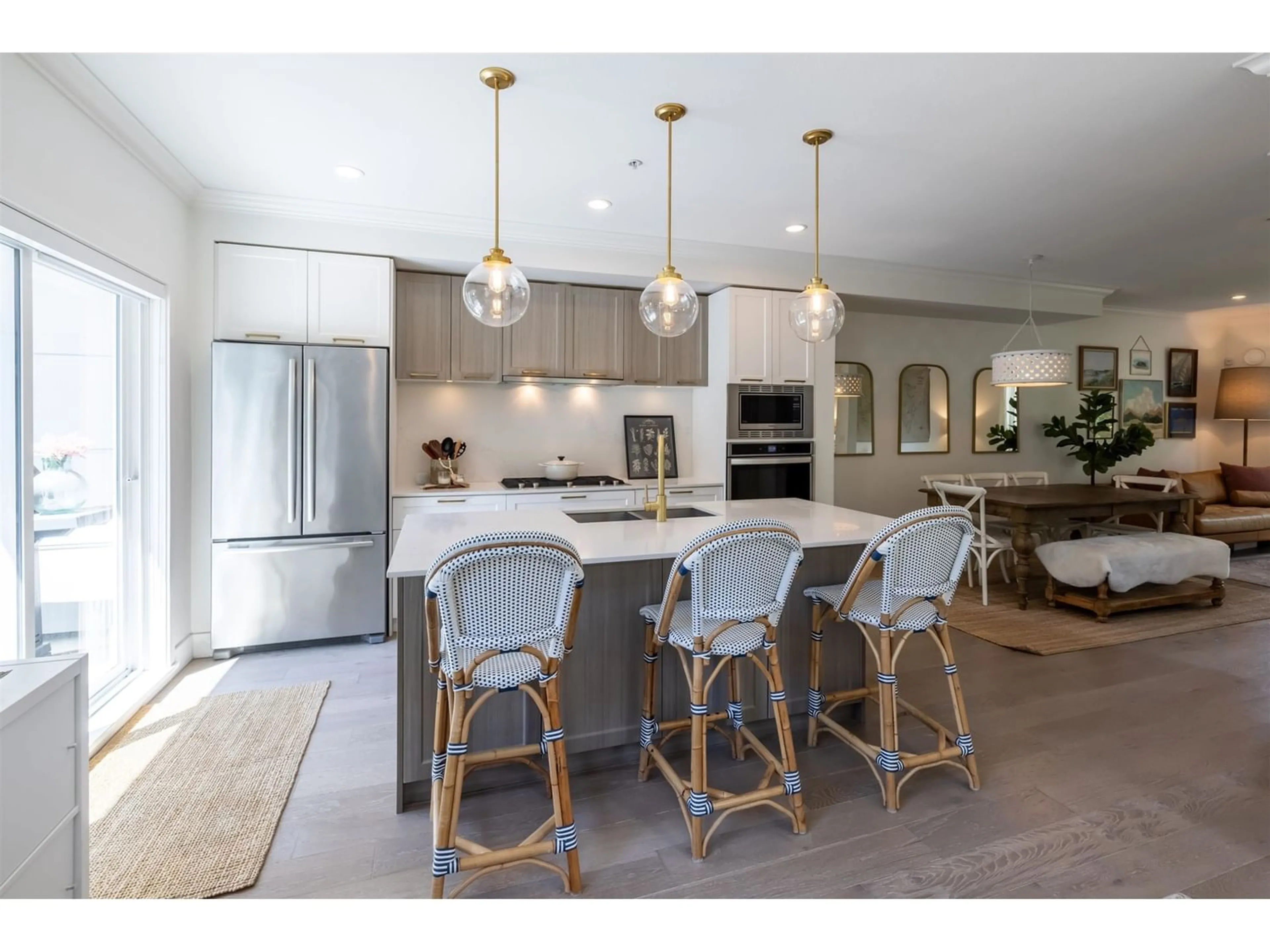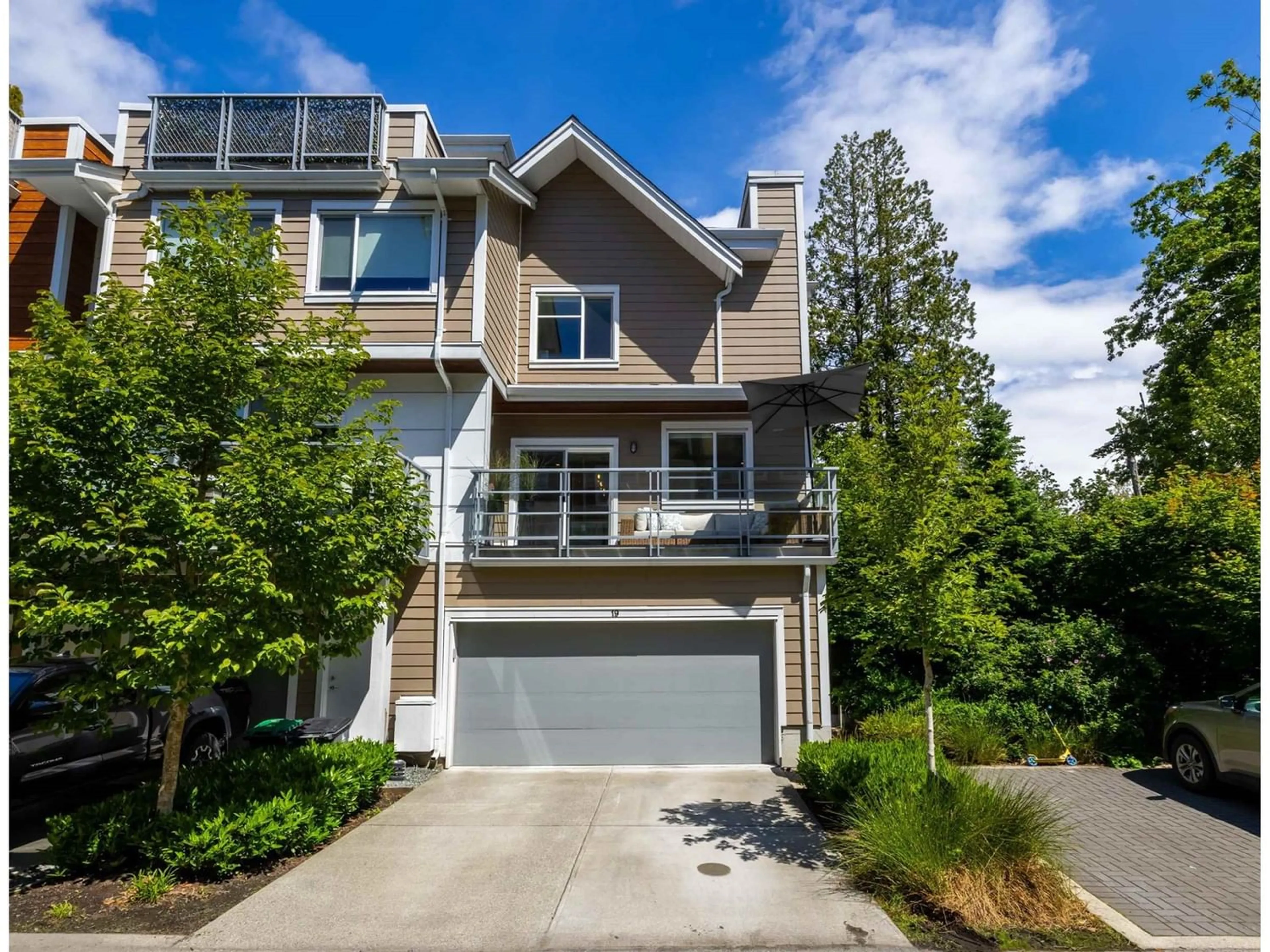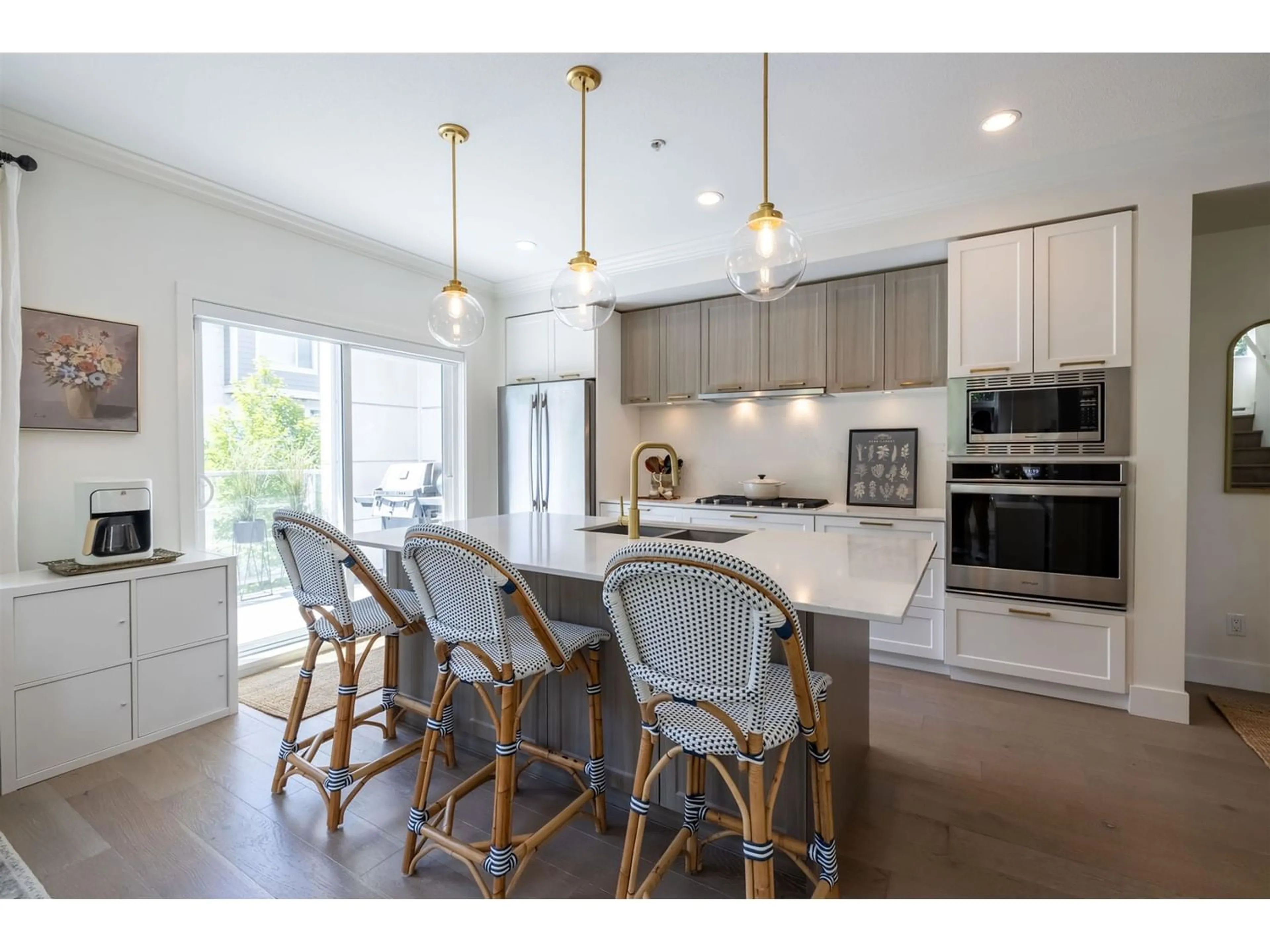19 2958 159 STREET, Surrey, British Columbia V3Z0R1
Contact us about this property
Highlights
Estimated ValueThis is the price Wahi expects this property to sell for.
The calculation is powered by our Instant Home Value Estimate, which uses current market and property price trends to estimate your home’s value with a 90% accuracy rate.Not available
Price/Sqft$698/sqft
Days On Market63 days
Est. Mortgage$5,364/mth
Maintenance fees$410/mth
Tax Amount ()-
Description
PRIVATE END UNIT SIDING GREENBELT w/ DOUBLE SIDE-BY-SIDE GARAGE. Welcome to Willsbrook built by renowned builder, ADERA!! This contemporary 4 bed / 4 bath features an open concept kitchen/family/dining area with a large balcony & formal living area overlooking expansive private yard & greenspace. Upstairs features primary plus 2 bdrms w/ jack & jill bath. Basement includes a large bdrm, 3 piece bath, storage & laundry. Too many Upgrades to list - crown molding & hardwood floors throughout, designer lighting, heated bathroom floors, contemporary white kitchen w/ quartz countertops & upgraded Jenn Air appliances. Private end unit w/ fenced patio & yard siding greenspace. Extra parking for 2 cars. Enjoy resort-like amenities, including pool, hot tub, gym, exercise room, theatre room & more. (id:39198)
Property Details
Interior
Features
Exterior
Features
Parking
Garage spaces 4
Garage type Garage
Other parking spaces 0
Total parking spaces 4
Condo Details
Amenities
Clubhouse, Exercise Centre, Recreation Centre, Whirlpool
Inclusions
Property History
 40
40


