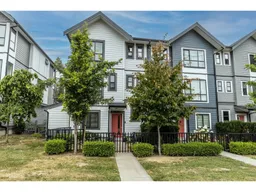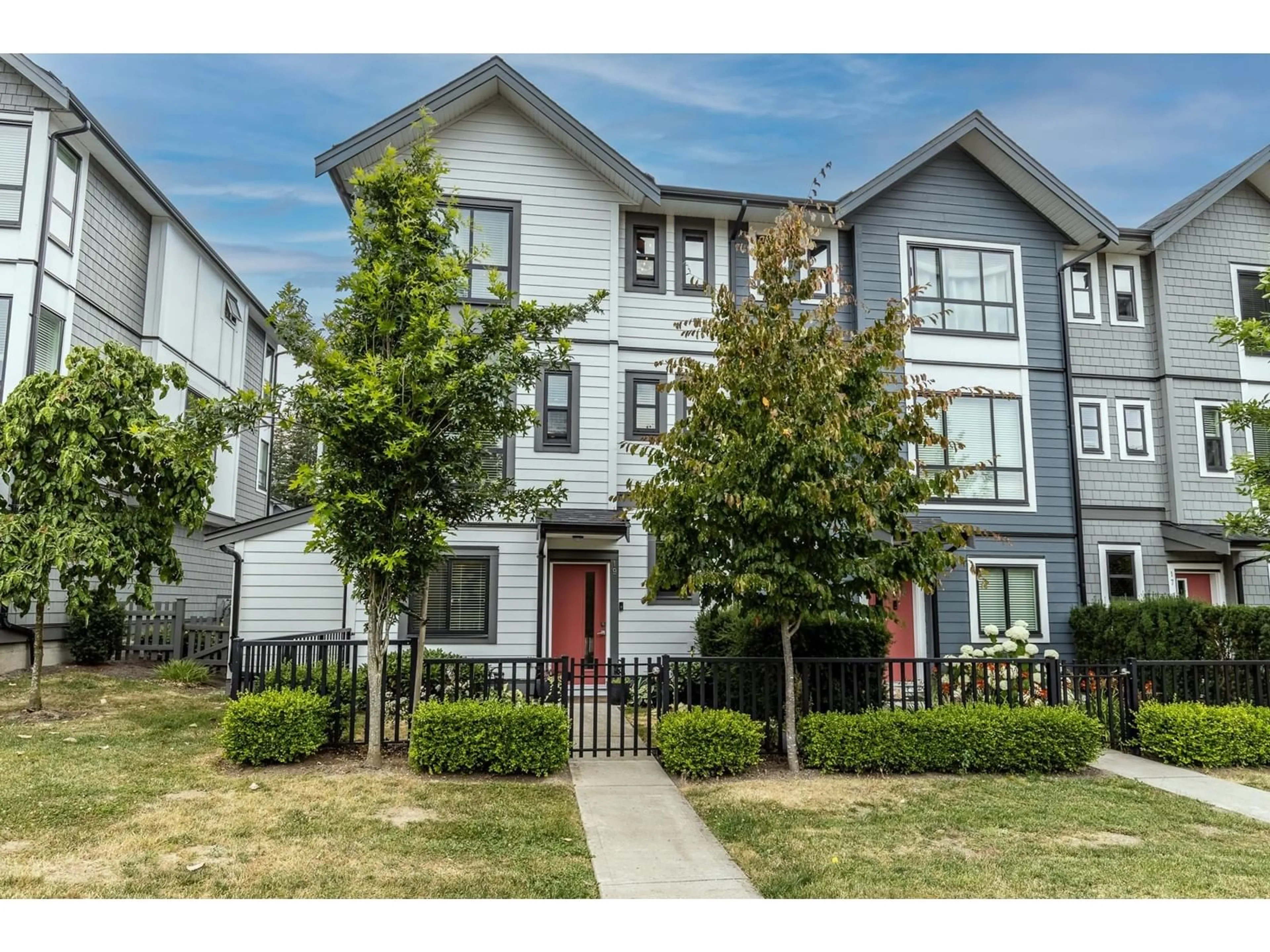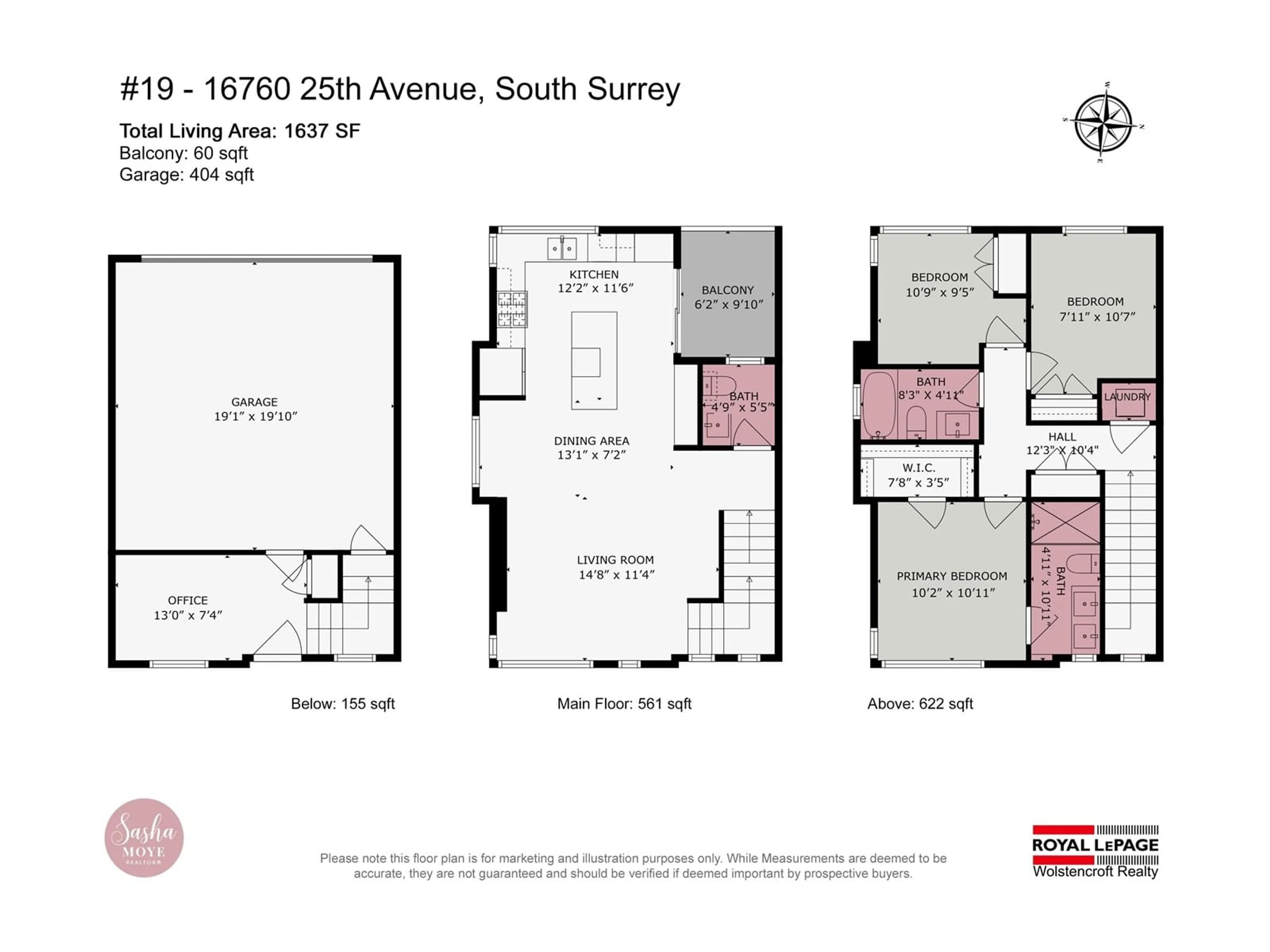19 16760 25 AVENUE, Surrey, British Columbia V3Z0W4
Contact us about this property
Highlights
Estimated ValueThis is the price Wahi expects this property to sell for.
The calculation is powered by our Instant Home Value Estimate, which uses current market and property price trends to estimate your home’s value with a 90% accuracy rate.Not available
Price/Sqft$687/sqft
Days On Market6 days
Est. Mortgage$3,951/mth
Maintenance fees$312/mth
Tax Amount ()-
Description
Discover the epitome of modern living in this exquisite townhome located in the prestigious Hudson community, built by renowned Ikonik Homes. Nestled in the vibrant neighborhood of Grandview, South Surrey, this 3-bed, 3-bath plus den end unit offers a perfect blend of comfort and convenience. Enjoy a double side-by-side garage, providing ample parking & storage space. The interior boasts high-end laminate flooring, creating a sleek and stylish atmosphere. The pristine white kitchen is a chef's dream, equipped with top-of-the-line appliances and ample counter space for all your culinary adventures. Step out onto the balcony, complete with gas hook-up for your BBQ. Families will appreciate the on-site playground, providing a safe and fun space for children to play. Located close to the Grandview Aquatic Centre, Grandview Secondary School, & a variety of shops, restaurants, & grocery stores. You're just a short drive away from the iconic White Rock Beach! Perfect blend of luxury convenience & community. (id:39198)
Upcoming Open House
Property Details
Interior
Features
Exterior
Parking
Garage spaces 2
Garage type Garage
Other parking spaces 0
Total parking spaces 2
Condo Details
Inclusions
Property History
 39
39

