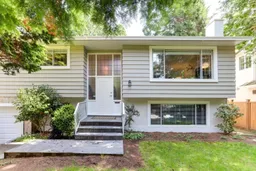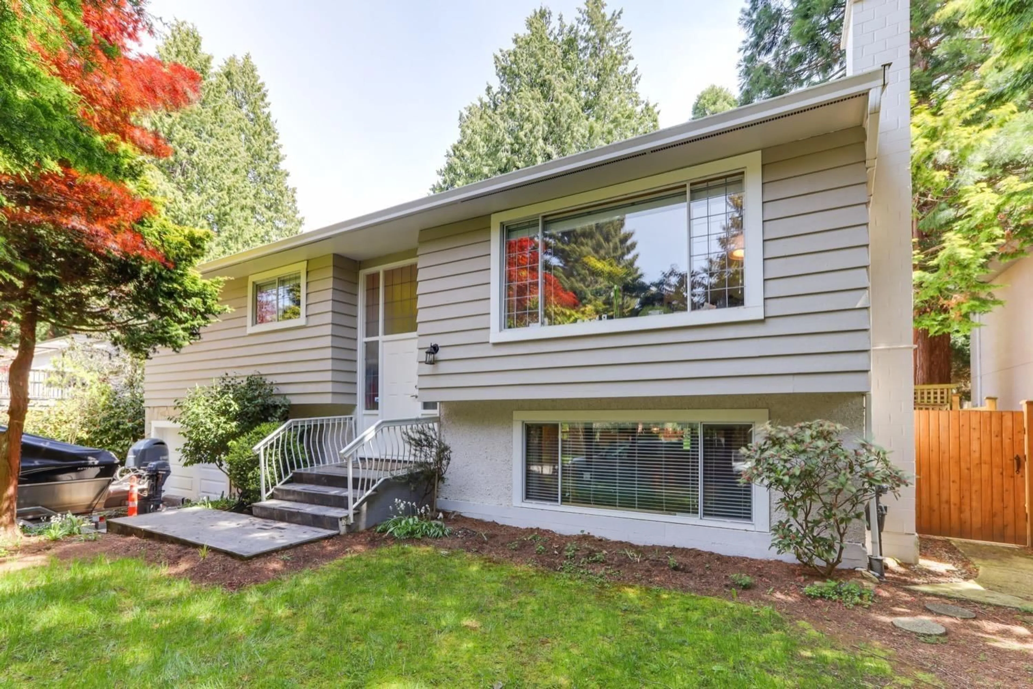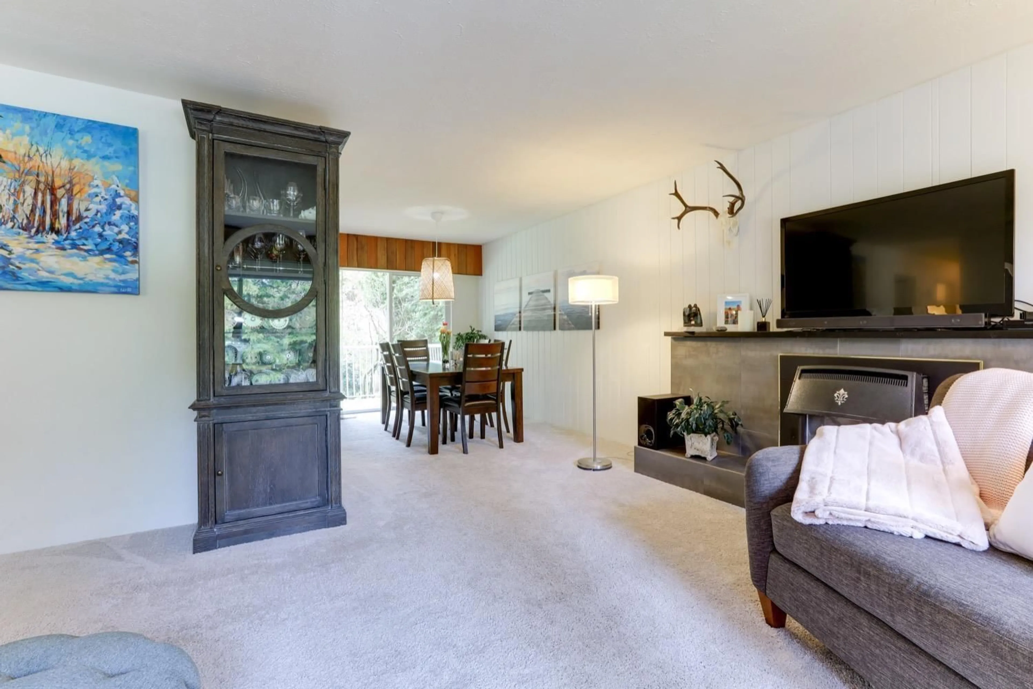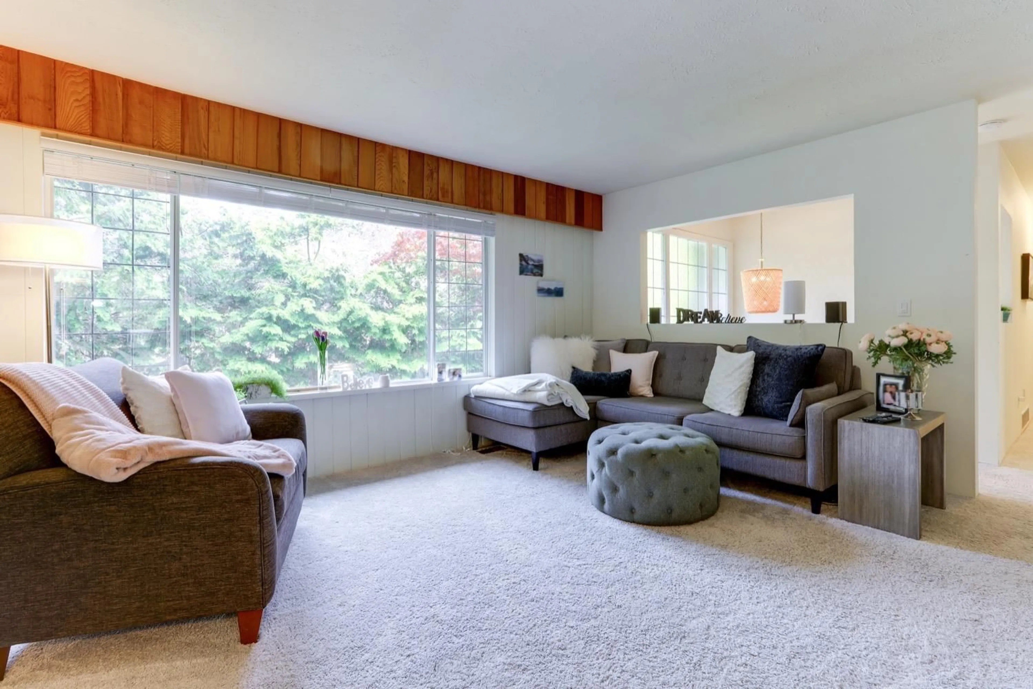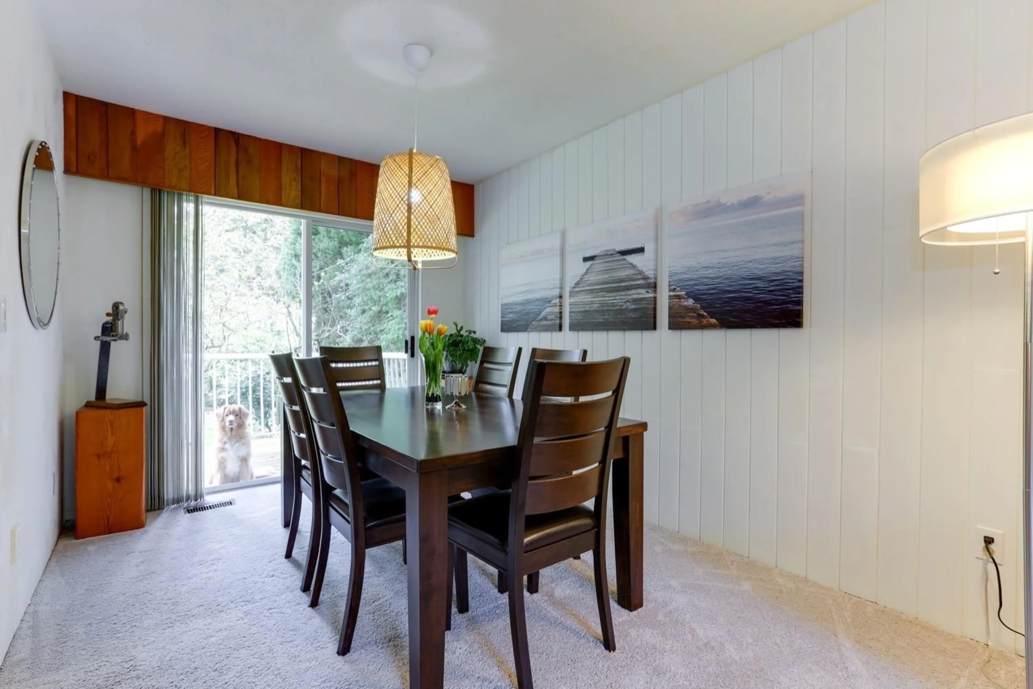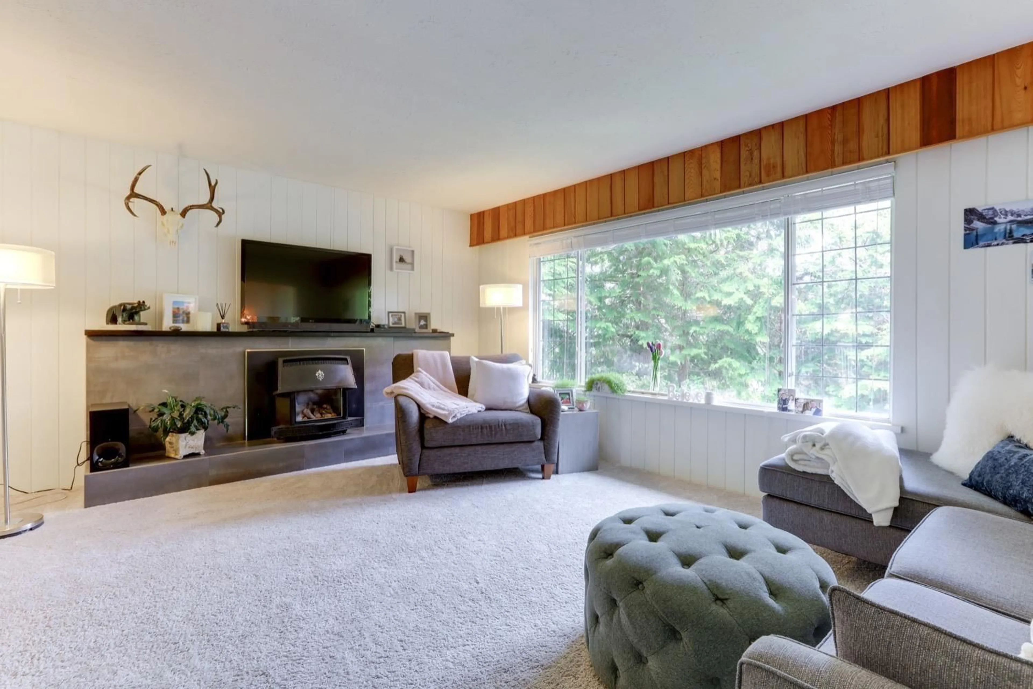1814 127A STREET, Surrey, British Columbia V4A5H6
Contact us about this property
Highlights
Estimated ValueThis is the price Wahi expects this property to sell for.
The calculation is powered by our Instant Home Value Estimate, which uses current market and property price trends to estimate your home’s value with a 90% accuracy rate.Not available
Price/Sqft$712/sqft
Est. Mortgage$6,867/mo
Tax Amount ()-
Days On Market1 year
Description
Welcome to OCEAN PARK! One of the MOST desirable neighborhoods to LIVE IN. This HOME features close to 2000 square feet of LIVING area, great FLOORPLAN, 4 bedrooms. 3 bathrooms, 2 single car garages (1 attached, 1 detached) HUGE 8063 foot LOT with Back Lane, Loads of POTENTIAL with the basement, tastefully RENOVATED throughout, short walk to the BEACH, library, SHOPPING and other AMENITIES. School catchments are Ocean Cliff Elementary, Ecole Laronde Elementary (French Immersion) Elgin Secondary (French Immersion). This HOME is a true JEM. Call TODAY for your PRIVATE viewing. (Total Size of 2,244 square feet, includes 326 square feet of the attached garage). (id:39198)
Property Details
Interior
Features
Exterior
Parking
Garage spaces 4
Garage type Garage
Other parking spaces 0
Total parking spaces 4
Property History
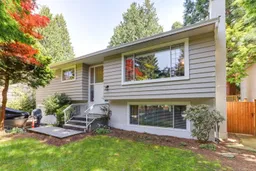 40
40