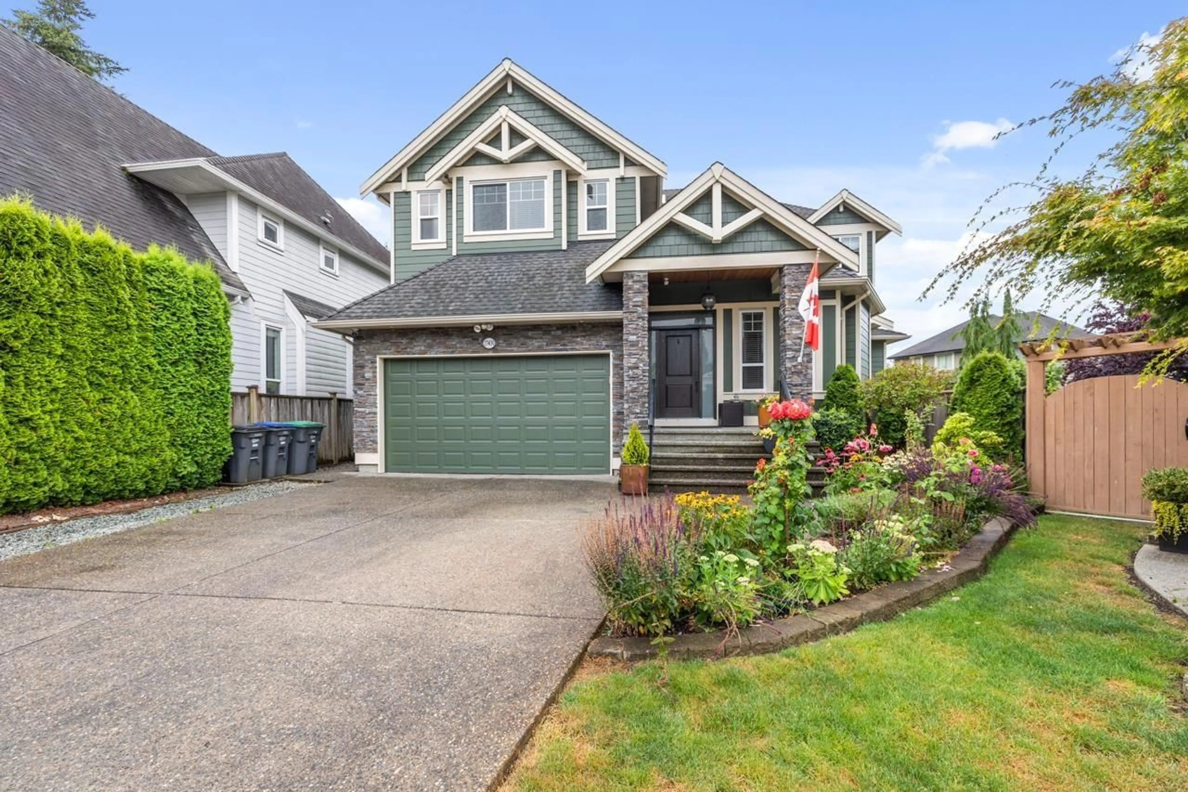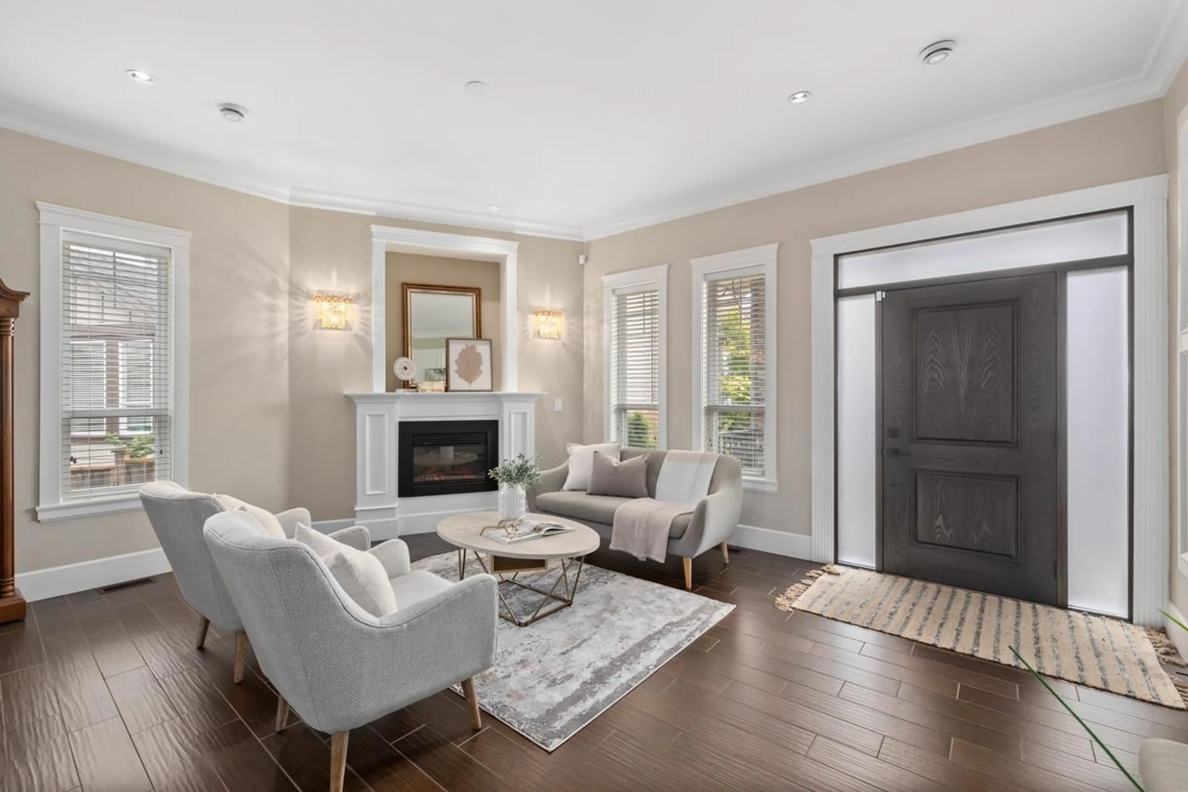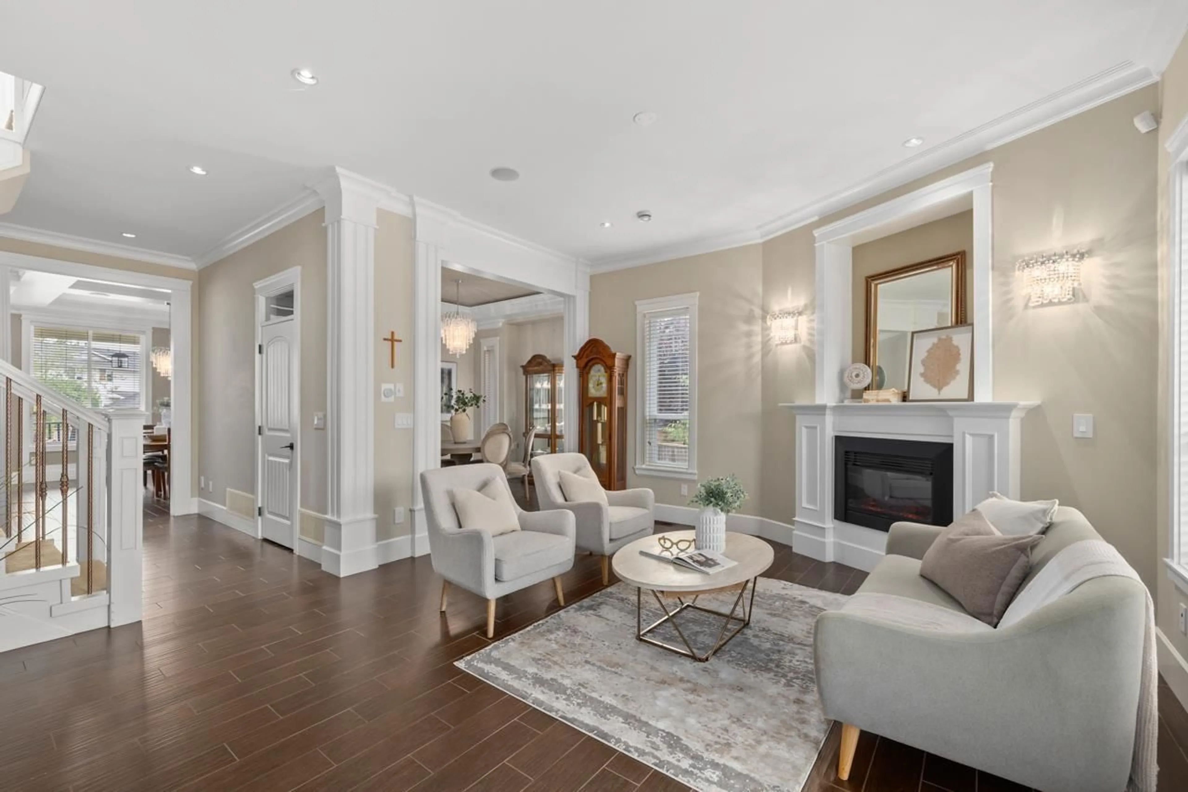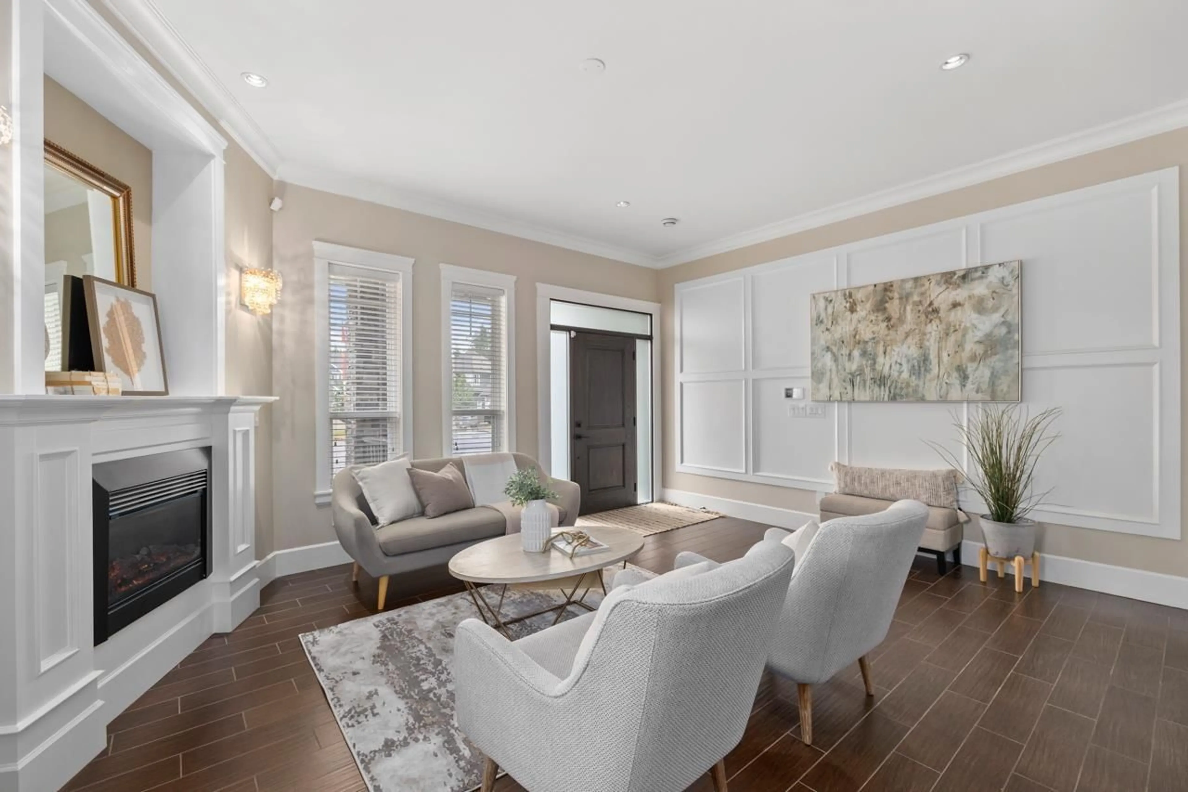17430 0A AVENUE, Surrey, British Columbia V3Z9P3
Contact us about this property
Highlights
Estimated ValueThis is the price Wahi expects this property to sell for.
The calculation is powered by our Instant Home Value Estimate, which uses current market and property price trends to estimate your home’s value with a 90% accuracy rate.Not available
Price/Sqft$424/sqft
Est. Mortgage$8,881/mo
Tax Amount ()-
Days On Market170 days
Description
Nestled in a quiet cul-de-sac with great neighbours, this home offers a serene experience. Enjoy the large backyard, a chef's dream kitchen with separate spice kitchen and an open-concept layout for easy living. Upstairs are four bedrooms including 2 with ensuites, while the basement has two additional bedrooms, bathrooms a spacious hangout area and fantastic media room. Stay connected with wired network jacks throughout. Close to Highway 99, 10 mins to Grandview, 10 mins to White Rock and 20 mins to Bellingham, 3 x golf courses, the US border, and bus routes to Earl Marriott Secondary (French immersion). Within walking distance of Douglas Elementary, offering a perfect blend of tranquility and convenience. Discover the best of both worlds in this beautiful home! Book your showing! (id:39198)
Upcoming Open Houses
Property Details
Interior
Features
Exterior
Features
Parking
Garage spaces 4
Garage type Garage
Other parking spaces 0
Total parking spaces 4
Property History
 37
37



